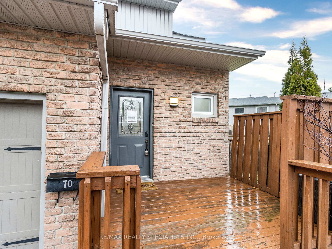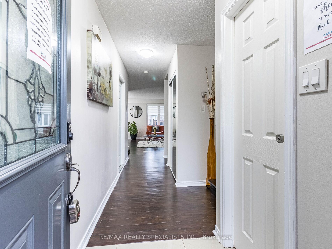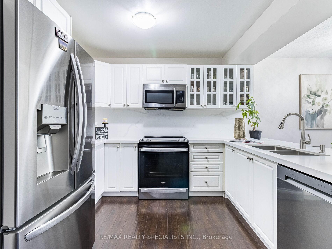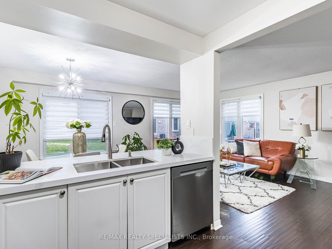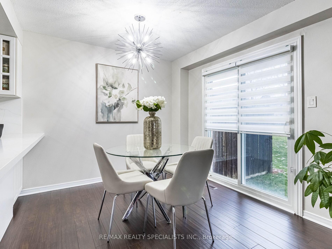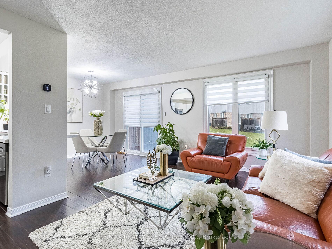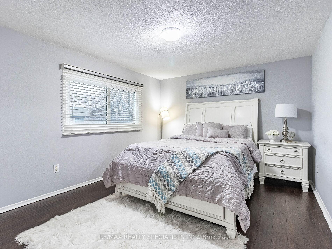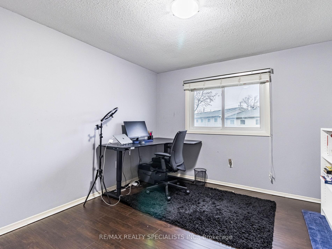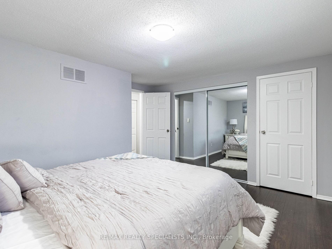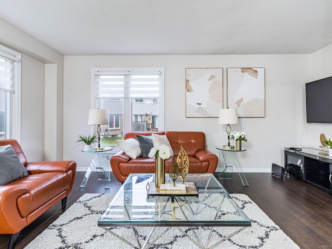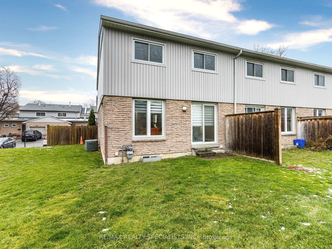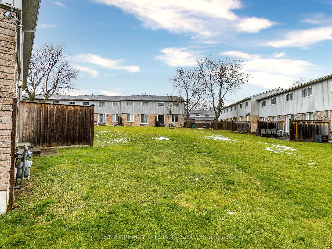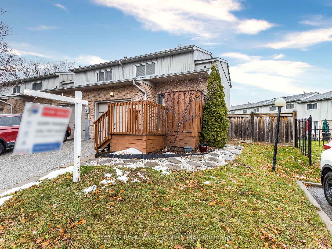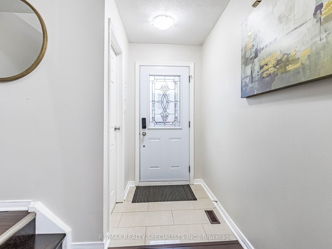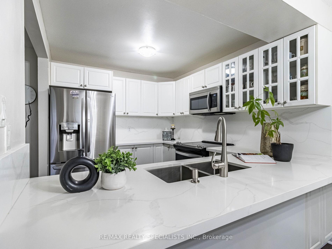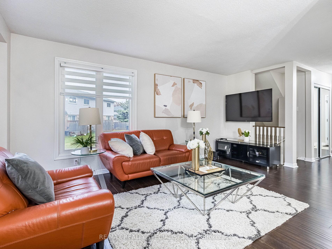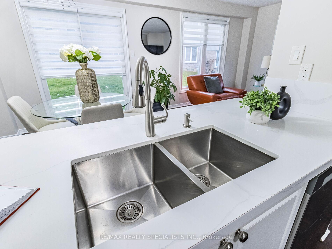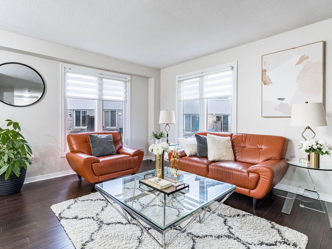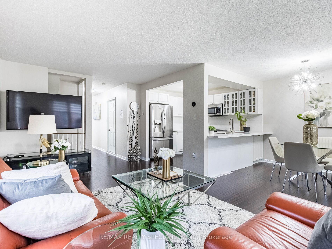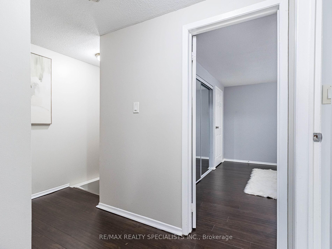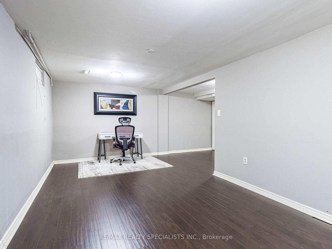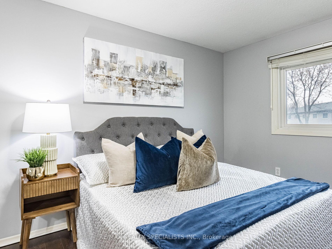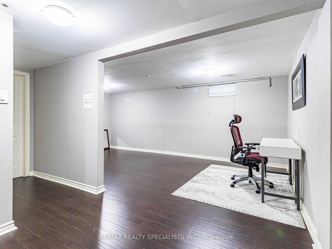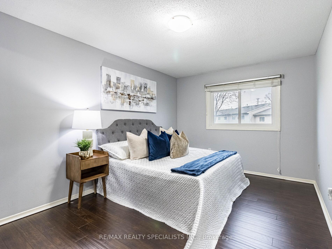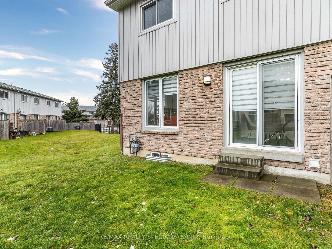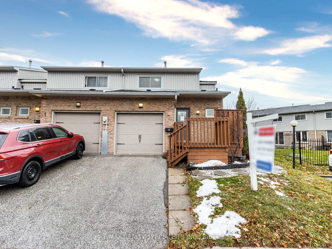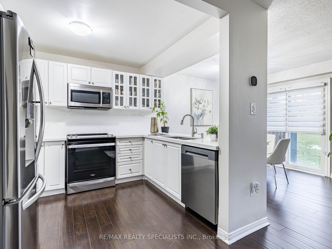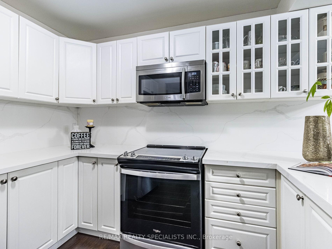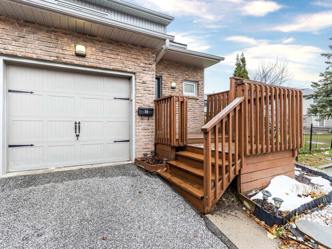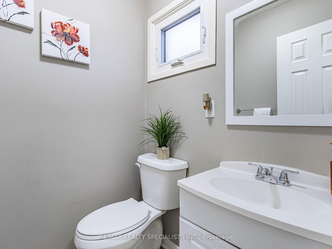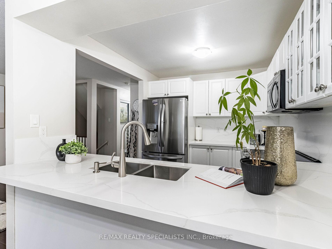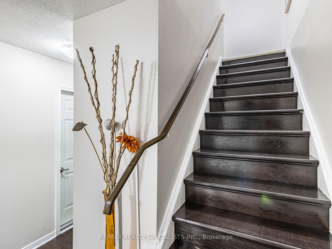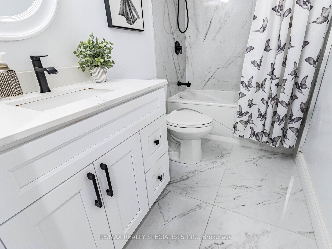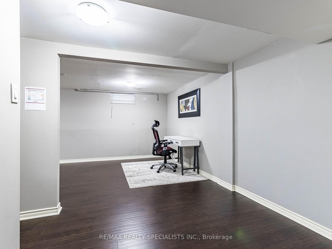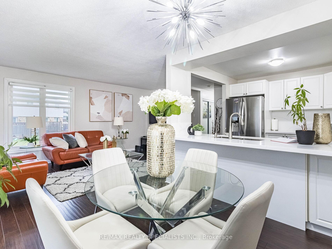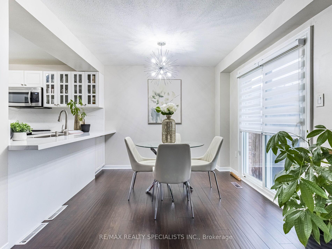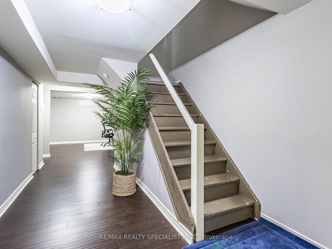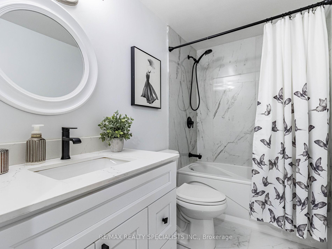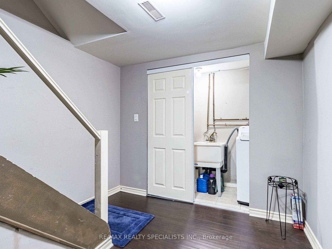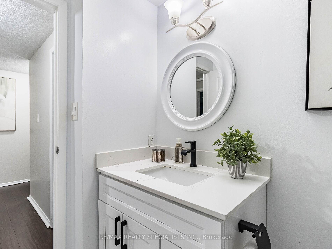$729,000
Available - For Sale
Listing ID: W11887479
399 Vodden St East , Unit 70, Brampton, L6V 3V1, Ontario
| Discover a beautifully maintained end-unit townhouse located in a family-oriented complex. This home feels like a semi-detached property and has plenty of windows filling the space with natural light. The main floor boasts of a recently upgraded kitchen equipped with quartz countertops, a quartz backsplash, and stainless steel appliances. The family room is combined with the dining area, providing easy access to the backyard from the dining space. Upstairs, you'll find three spacious bedrooms. The master bedroom includes two closets, offering ample storage. Both bathrooms have been updated with stylish vanities and quartz countertops. Additionally, the property features a spacious attached garage and a finished basement, providing extra space to entertain a large family. Another Great Feature is the Entrance From the Garage to the house. |
| Extras: Conveniently located near major amenities, schools, Highway 410, grocery stores, transit options, Century Gardens Recreation Center, a children's playground, a baseball field, and basketball courts. Don't miss this spacious house. |
| Price | $729,000 |
| Taxes: | $3398.03 |
| Maintenance Fee: | 233.84 |
| Address: | 399 Vodden St East , Unit 70, Brampton, L6V 3V1, Ontario |
| Province/State: | Ontario |
| Condo Corporation No | pcc |
| Level | 1 |
| Unit No | 70 |
| Directions/Cross Streets: | Hwy 410/ Vodden St. |
| Rooms: | 7 |
| Bedrooms: | 3 |
| Bedrooms +: | |
| Kitchens: | 1 |
| Family Room: | N |
| Basement: | Finished |
| Property Type: | Condo Townhouse |
| Style: | 2-Storey |
| Exterior: | Brick, Vinyl Siding |
| Garage Type: | Built-In |
| Garage(/Parking)Space: | 1.00 |
| Drive Parking Spaces: | 1 |
| Park #1 | |
| Parking Type: | Owned |
| Exposure: | N |
| Balcony: | None |
| Locker: | None |
| Pet Permited: | N |
| Approximatly Square Footage: | 1200-1399 |
| Maintenance: | 233.84 |
| Common Elements Included: | Y |
| Fireplace/Stove: | N |
| Heat Source: | Gas |
| Heat Type: | Forced Air |
| Central Air Conditioning: | Central Air |
| Laundry Level: | Lower |
| Ensuite Laundry: | Y |
$
%
Years
This calculator is for demonstration purposes only. Always consult a professional
financial advisor before making personal financial decisions.
| Although the information displayed is believed to be accurate, no warranties or representations are made of any kind. |
| RE/MAX REALTY SPECIALISTS INC. |
|
|
Ali Shahpazir
Sales Representative
Dir:
416-473-8225
Bus:
416-473-8225
| Virtual Tour | Book Showing | Email a Friend |
Jump To:
At a Glance:
| Type: | Condo - Condo Townhouse |
| Area: | Peel |
| Municipality: | Brampton |
| Neighbourhood: | Madoc |
| Style: | 2-Storey |
| Tax: | $3,398.03 |
| Maintenance Fee: | $233.84 |
| Beds: | 3 |
| Baths: | 2 |
| Garage: | 1 |
| Fireplace: | N |
Locatin Map:
Payment Calculator:

