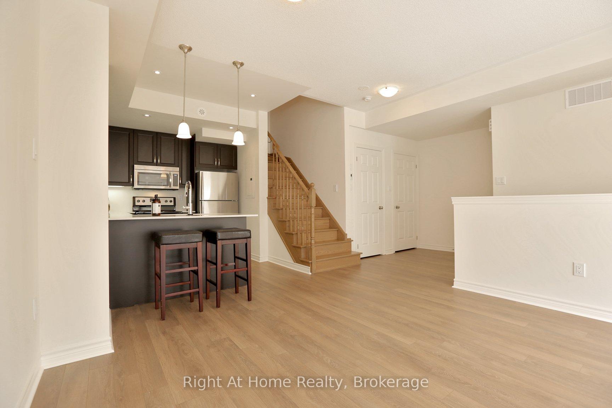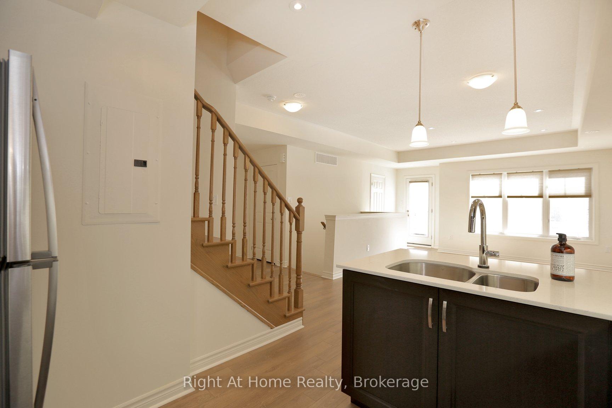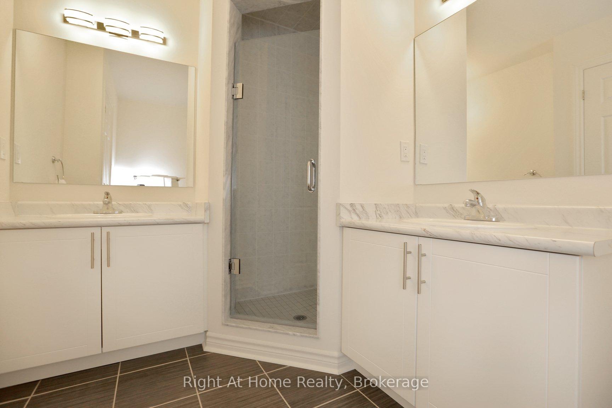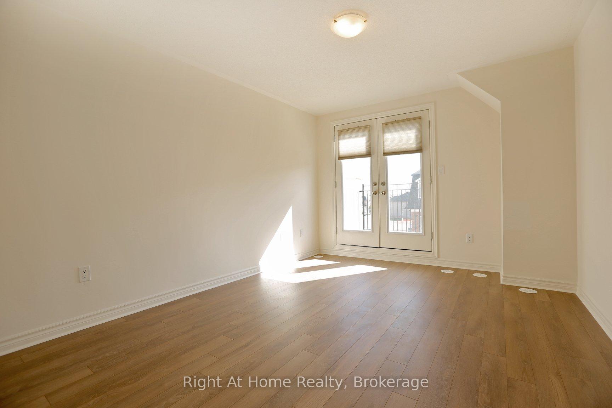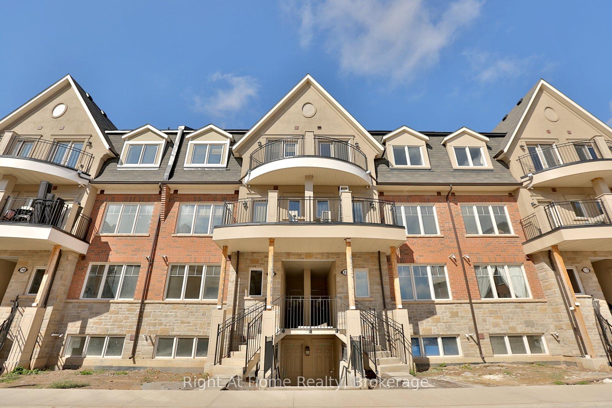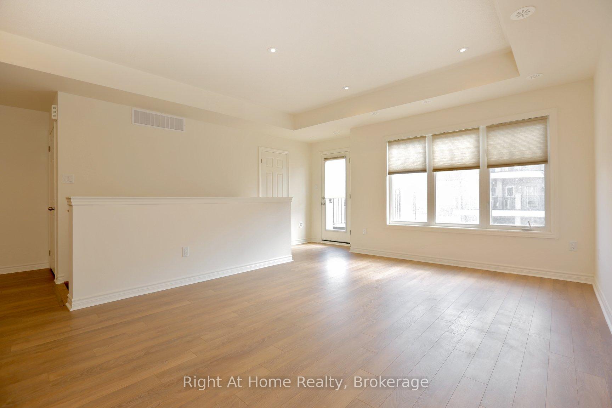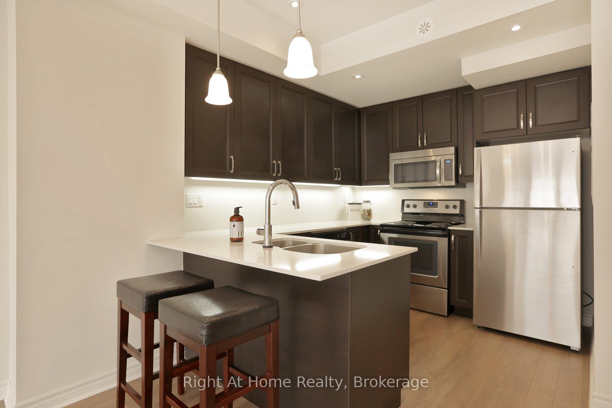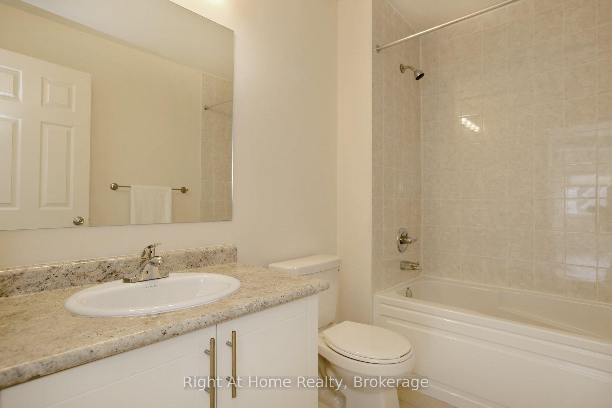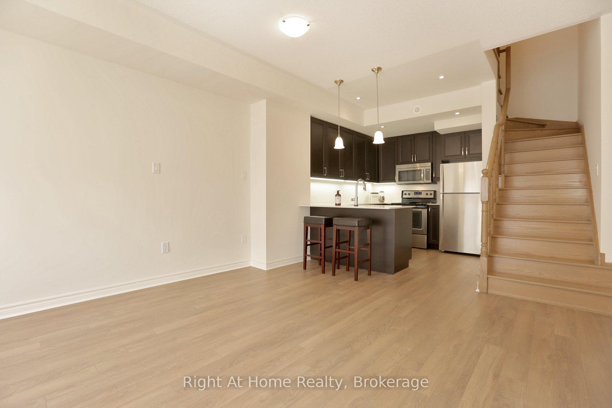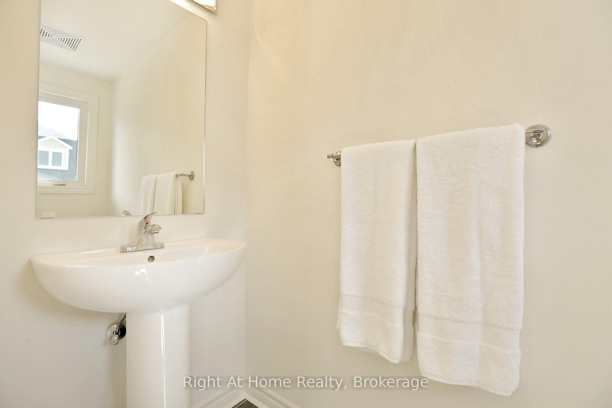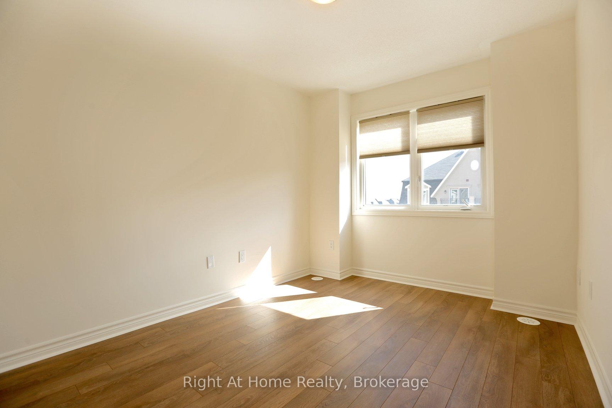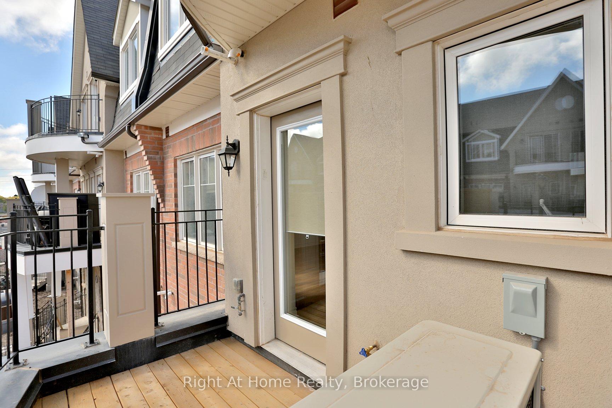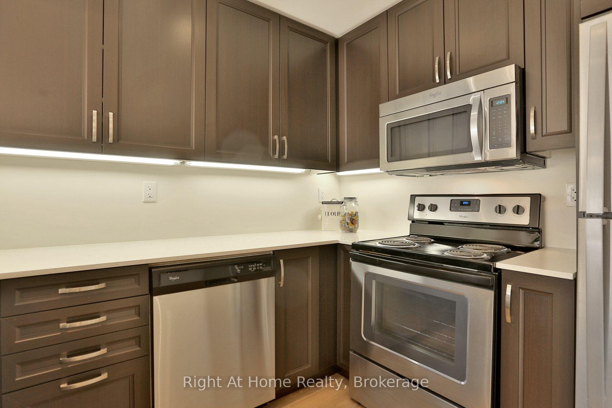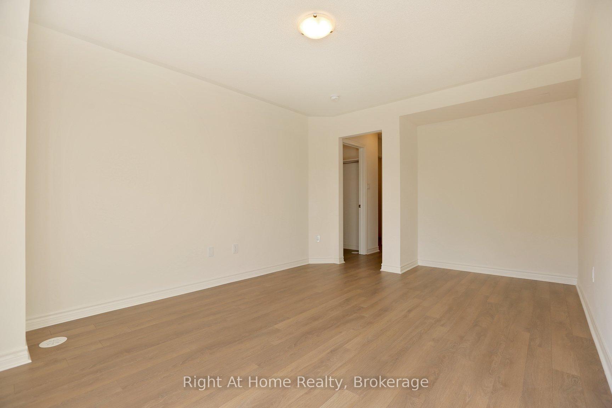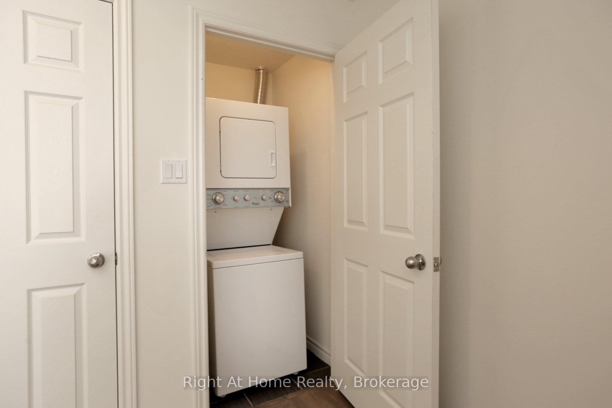$739,000
Available - For Sale
Listing ID: W11887470
2420 Baronwood Dr , Unit 11-03, Oakville, L6M 0X6, Ontario
| Beautiful and bright, open concept 1,320 sq ft two storey townhouse with 2 bedrooms and 2.5 bathrooms. This unit features a hardwood staircase, and engineered hardwood floors on both levels. The upgraded kitchen is complete with quartz counters, extended height cabinetry, pendant lighting, stainless steel appliances, breakfast bar and over the range microwave. Master bedroom is complete with a walk-in closet, and ensuite bath with 2 sinks. This unit has two south-facing balconies. Includs two underground parking spaces and a private locker. Close to schools, the Oakville hospital, transportation, parks and shopping. |
| Price | $739,000 |
| Taxes: | $2991.24 |
| Maintenance Fee: | 470.69 |
| Address: | 2420 Baronwood Dr , Unit 11-03, Oakville, L6M 0X6, Ontario |
| Province/State: | Ontario |
| Condo Corporation No | HSCCP |
| Level | 2 |
| Unit No | 11-3 |
| Directions/Cross Streets: | Bronte and West Oak Trails |
| Rooms: | 7 |
| Bedrooms: | 2 |
| Bedrooms +: | |
| Kitchens: | 1 |
| Family Room: | Y |
| Basement: | Walk-Up |
| Approximatly Age: | 6-10 |
| Property Type: | Condo Townhouse |
| Style: | 3-Storey |
| Exterior: | Brick |
| Garage Type: | Underground |
| Garage(/Parking)Space: | 2.00 |
| Drive Parking Spaces: | 0 |
| Park #1 | |
| Parking Spot: | 76 |
| Parking Type: | Exclusive |
| Park #2 | |
| Parking Spot: | 77 |
| Parking Type: | Exclusive |
| Exposure: | S |
| Balcony: | Terr |
| Locker: | Exclusive |
| Pet Permited: | Restrict |
| Approximatly Age: | 6-10 |
| Approximatly Square Footage: | 1200-1399 |
| Building Amenities: | Visitor Parking |
| Property Features: | Cul De Sac, Park, Place Of Worship, Public Transit, School, School Bus Route |
| Maintenance: | 470.69 |
| Parking Included: | Y |
| Building Insurance Included: | Y |
| Fireplace/Stove: | N |
| Heat Source: | Gas |
| Heat Type: | Forced Air |
| Central Air Conditioning: | Central Air |
| Elevator Lift: | Y |
$
%
Years
This calculator is for demonstration purposes only. Always consult a professional
financial advisor before making personal financial decisions.
| Although the information displayed is believed to be accurate, no warranties or representations are made of any kind. |
| Right At Home Realty, Brokerage |
|
|
Ali Shahpazir
Sales Representative
Dir:
416-473-8225
Bus:
416-473-8225
| Book Showing | Email a Friend |
Jump To:
At a Glance:
| Type: | Condo - Condo Townhouse |
| Area: | Halton |
| Municipality: | Oakville |
| Neighbourhood: | 1019 - WM Westmount |
| Style: | 3-Storey |
| Approximate Age: | 6-10 |
| Tax: | $2,991.24 |
| Maintenance Fee: | $470.69 |
| Beds: | 2 |
| Baths: | 3 |
| Garage: | 2 |
| Fireplace: | N |
Locatin Map:
Payment Calculator:

