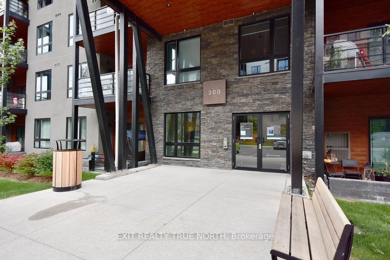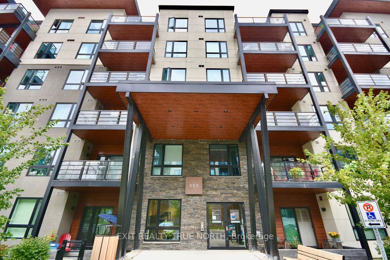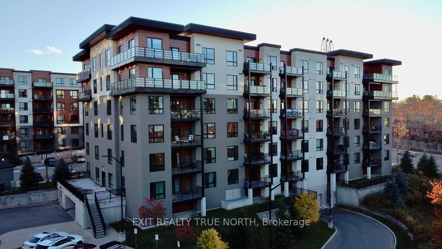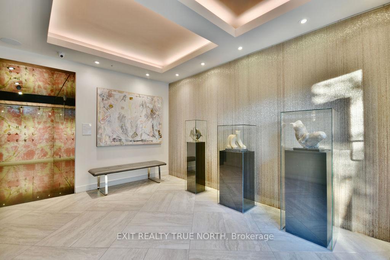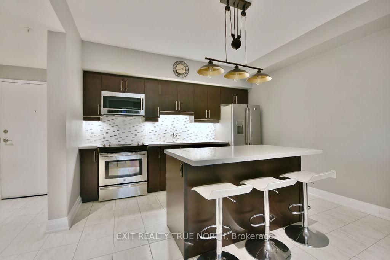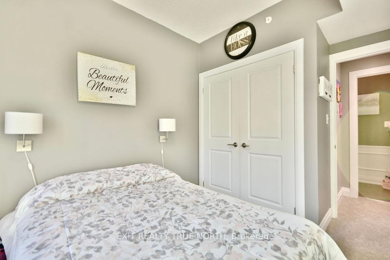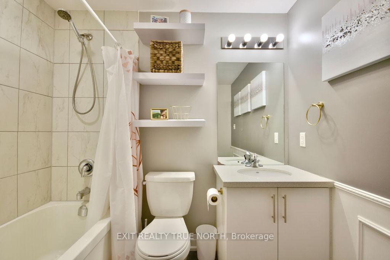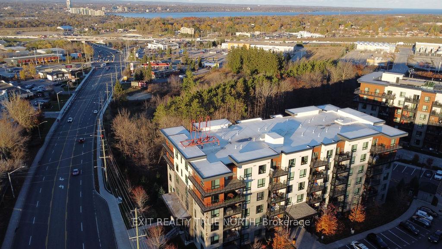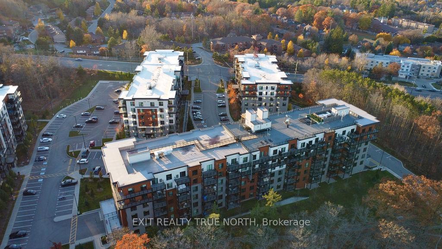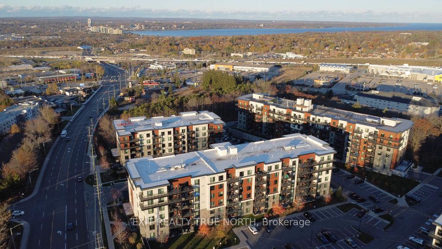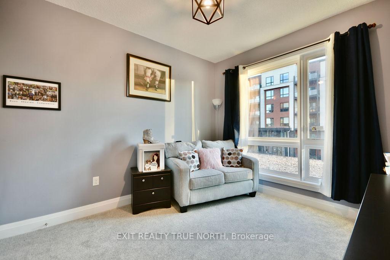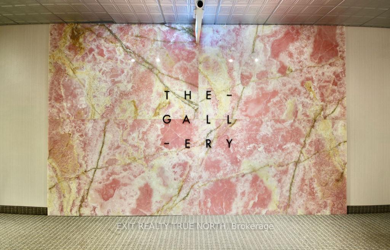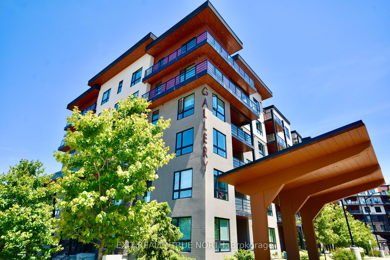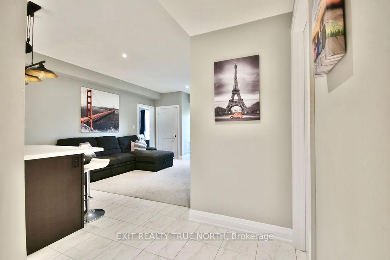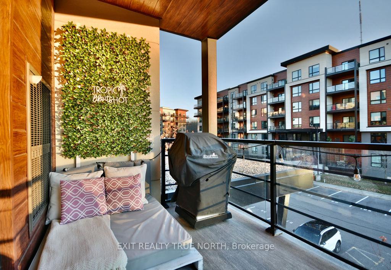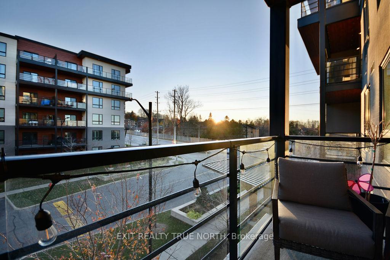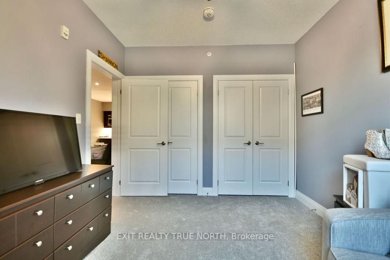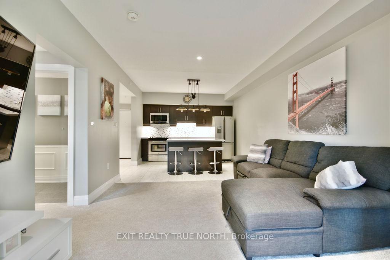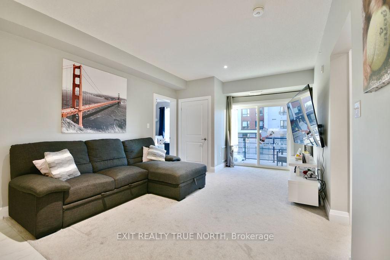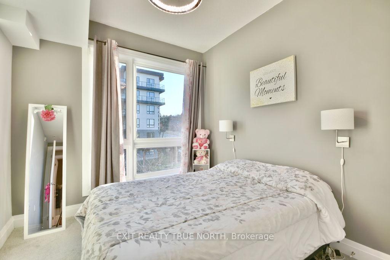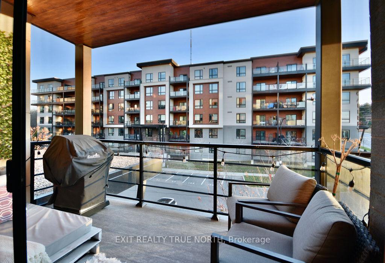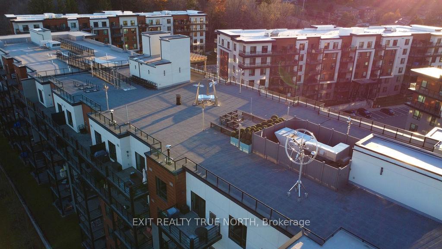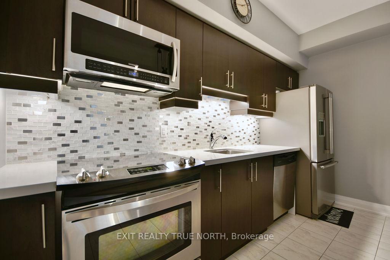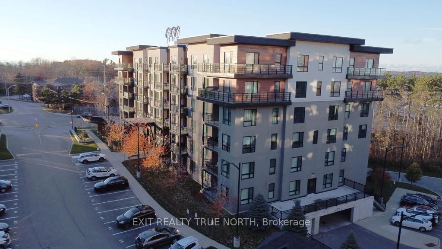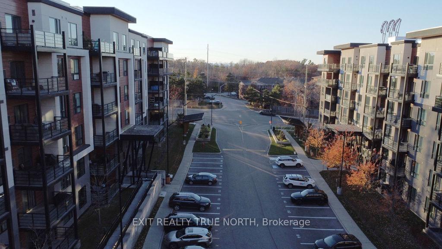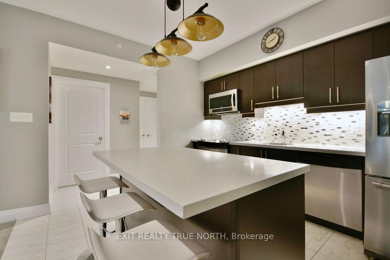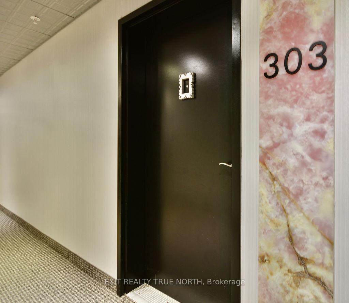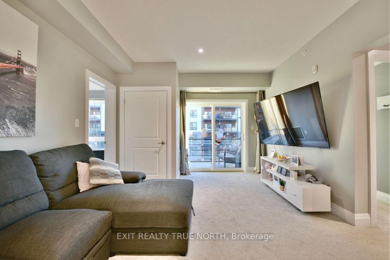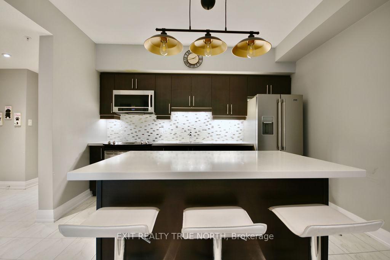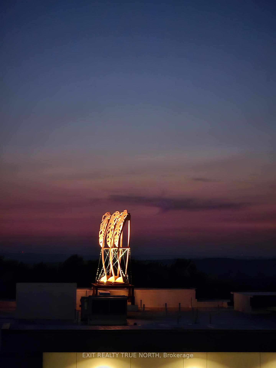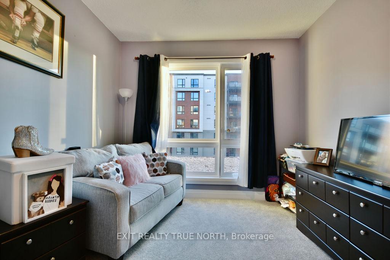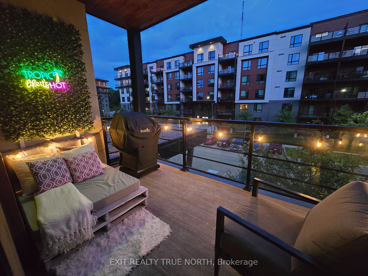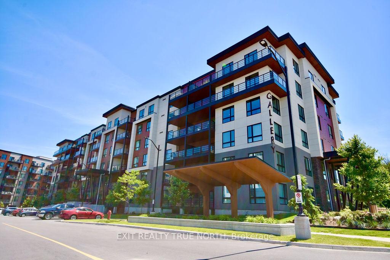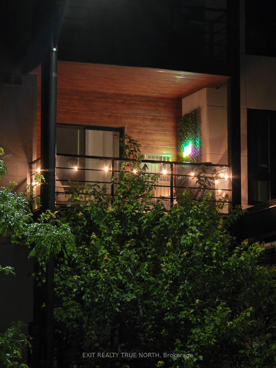$606,000
Available - For Sale
Listing ID: S11887795
300 Essa Rd , Unit 303, Barrie, L9J 0B9, Ontario
| This luxurious two-bedroom condo with **TWO PARKING SPACES** offers modern sophistication, comfort, and convenience. This beautifully upgraded unit features 9 ceilings, a spacious, open-concept design, and elegant finishes throughout. The spacious kitchen boasts double-thick quartz countertops, under-cabinet lighting, a stylish backsplash, soft-close cabinetry, and stainless-steel appliances. The large island includes an outlet for added utility. The elegant bathroom includes a quartz countertop, a soaker tub, and wainscoting details. The two spacious bedrooms both have big windows and French closet doors. The French closet doors throughout, and the upgraded trim package, with larger trim, enhance charm of the home. The brand-new carpet also enhances the living areas, providing a fresh and cozy feel. Outside, you will find a beautiful balcony perfect for entertaining. With easy access to the highway and essential amenities, plus access to a rooftop patio that offers breathtaking views of Kempenfelt Bay and nearby trails, this condo truly offers an exceptional living experience in one of Barries most desirable locations. |
| Price | $606,000 |
| Taxes: | $3475.21 |
| Assessment: | $255000 |
| Assessment Year: | 2024 |
| Maintenance Fee: | 446.89 |
| Address: | 300 Essa Rd , Unit 303, Barrie, L9J 0B9, Ontario |
| Province/State: | Ontario |
| Condo Corporation No | SSCC |
| Level | 3 |
| Unit No | 303 |
| Locker No | 22 |
| Directions/Cross Streets: | Essa Rd / Ardagh Rd |
| Rooms: | 5 |
| Bedrooms: | 2 |
| Bedrooms +: | |
| Kitchens: | 1 |
| Family Room: | N |
| Basement: | None |
| Approximatly Age: | 6-10 |
| Property Type: | Condo Apt |
| Style: | Apartment |
| Exterior: | Alum Siding, Stone |
| Garage Type: | Underground |
| Garage(/Parking)Space: | 1.00 |
| Drive Parking Spaces: | 1 |
| Park #1 | |
| Parking Spot: | 22 |
| Parking Type: | Owned |
| Legal Description: | P2 |
| Park #2 | |
| Parking Spot: | 50 |
| Parking Type: | Owned |
| Legal Description: | Outside |
| Exposure: | S |
| Balcony: | Open |
| Locker: | Owned |
| Pet Permited: | Restrict |
| Approximatly Age: | 6-10 |
| Approximatly Square Footage: | 800-899 |
| Building Amenities: | Bbqs Allowed, Rooftop Deck/Garden, Visitor Parking |
| Property Features: | Park, Place Of Worship, Public Transit, Rec Centre, School |
| Maintenance: | 446.89 |
| Water Included: | Y |
| Building Insurance Included: | Y |
| Fireplace/Stove: | N |
| Heat Source: | Gas |
| Heat Type: | Forced Air |
| Central Air Conditioning: | Central Air |
$
%
Years
This calculator is for demonstration purposes only. Always consult a professional
financial advisor before making personal financial decisions.
| Although the information displayed is believed to be accurate, no warranties or representations are made of any kind. |
| EXIT REALTY TRUE NORTH |
|
|
Ali Shahpazir
Sales Representative
Dir:
416-473-8225
Bus:
416-473-8225
| Book Showing | Email a Friend |
Jump To:
At a Glance:
| Type: | Condo - Condo Apt |
| Area: | Simcoe |
| Municipality: | Barrie |
| Neighbourhood: | Ardagh |
| Style: | Apartment |
| Approximate Age: | 6-10 |
| Tax: | $3,475.21 |
| Maintenance Fee: | $446.89 |
| Beds: | 2 |
| Baths: | 1 |
| Garage: | 1 |
| Fireplace: | N |
Locatin Map:
Payment Calculator:

