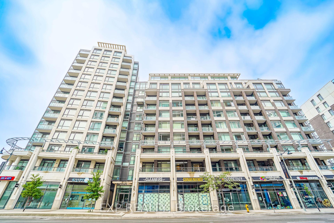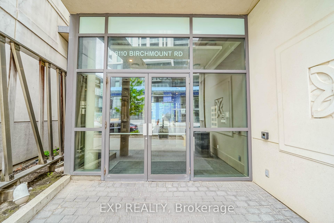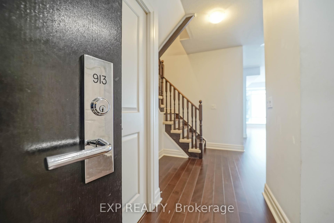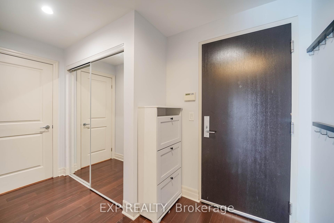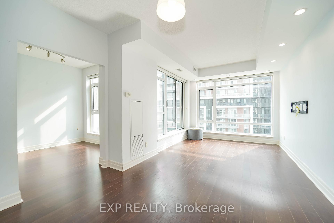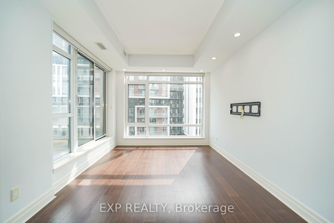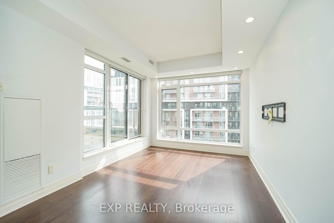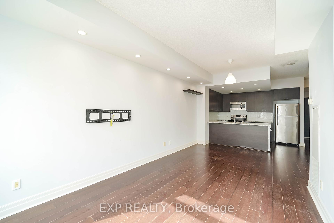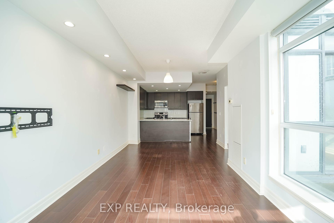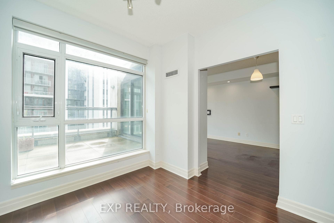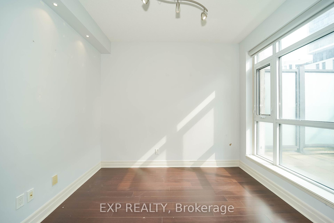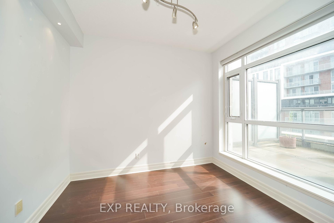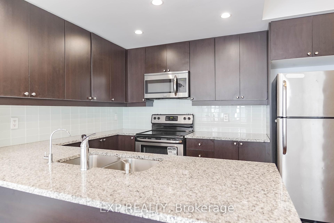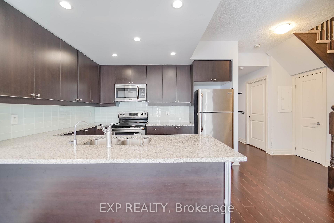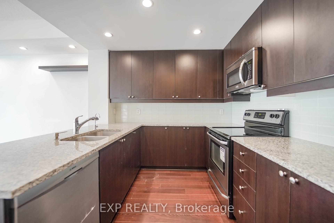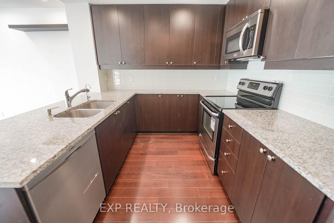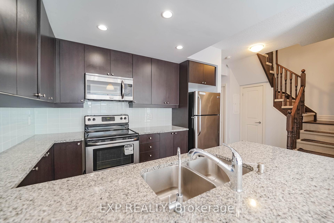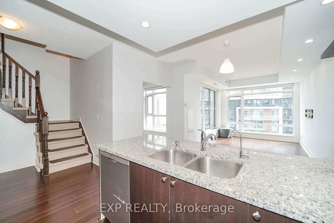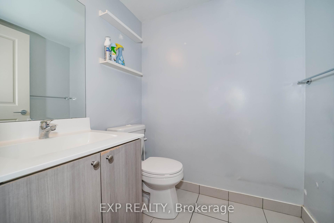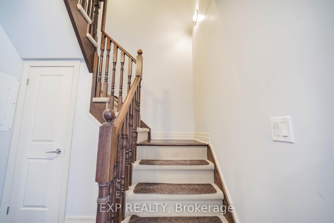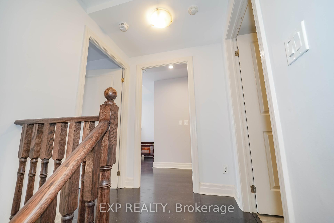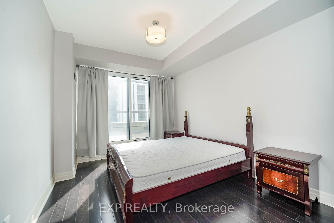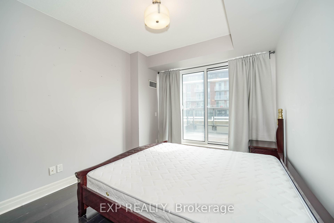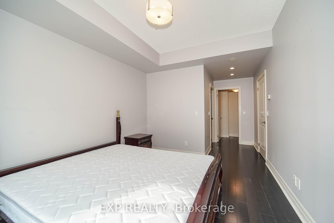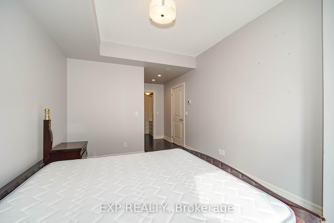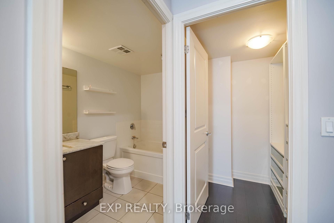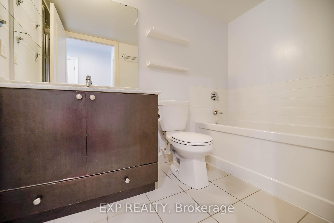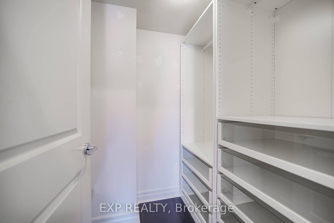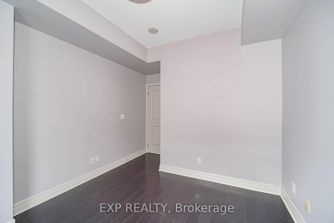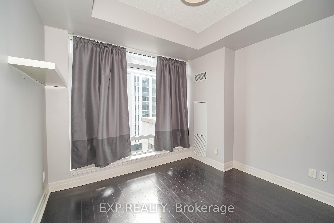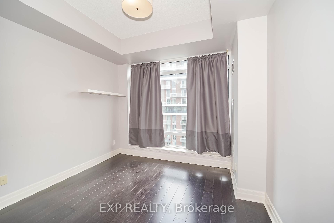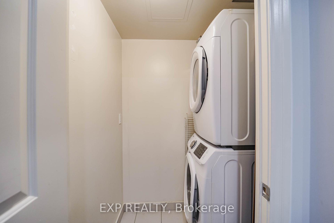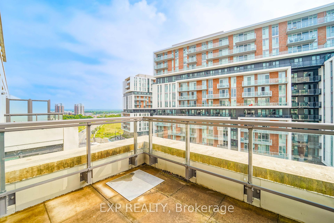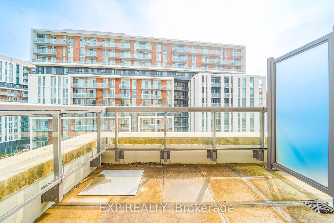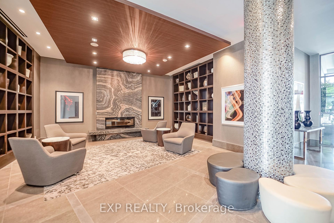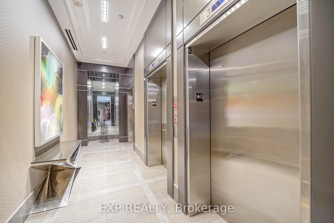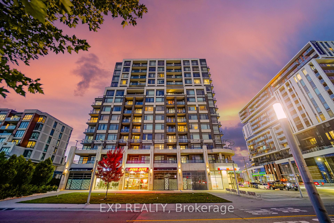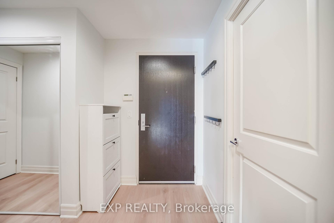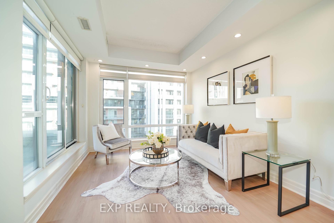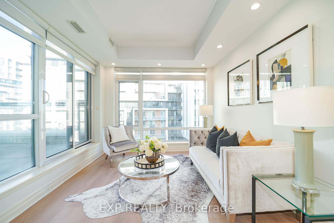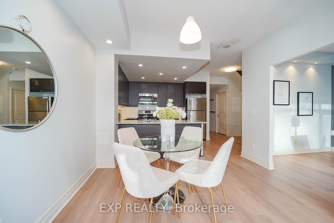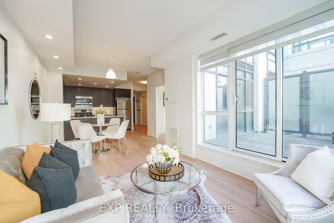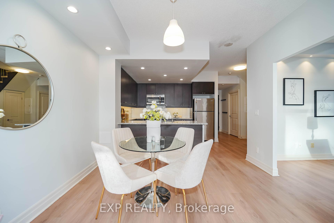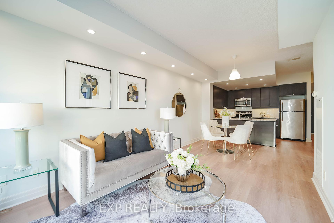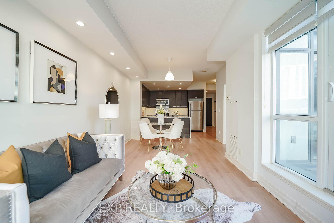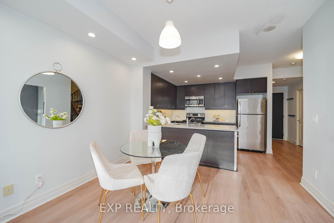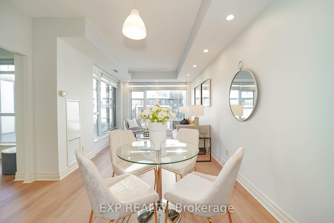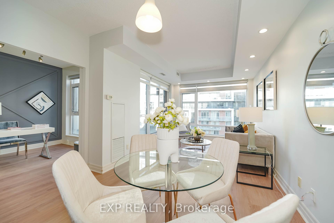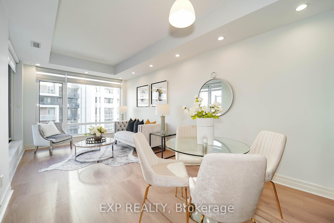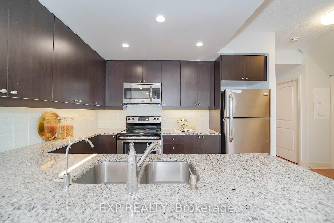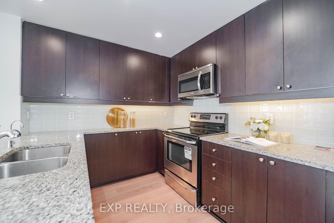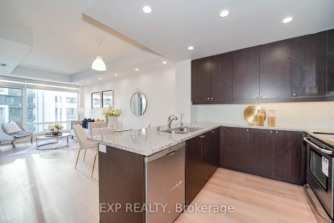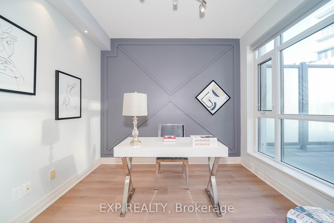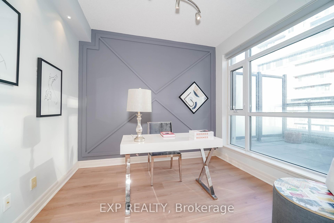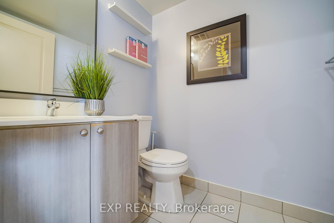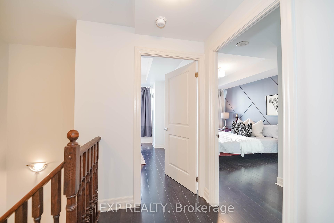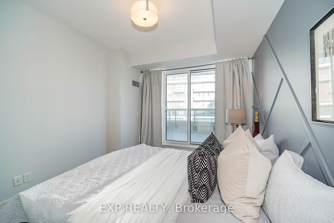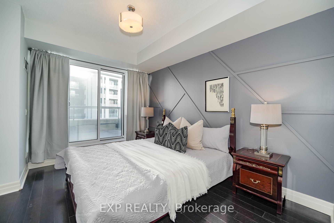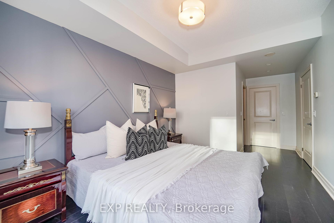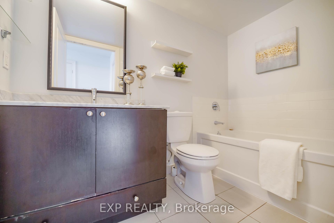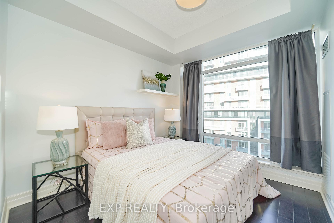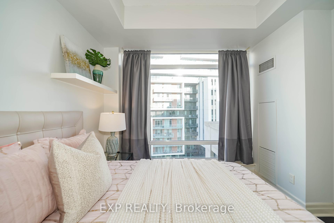$799,000
Available - For Sale
Listing ID: N9398388
8110 Birchmount Rd , Unit 913E, Markham, L6G 0E3, Ontario
| *Welcome To This Stunning 2-Bedroom, 3-Bathroom Condo Nestled In A Highly Sought-After Location*Boasting Expansive Windows That Flood The Open-Concept Living Space With Natural Light, This Home Features Beautiful Modern Kitchen Complete With Granite Countertops, Stainless Steel Appliances, And Sleek Cabinetry*The Spacious Living Area Opens To A Private Balcony, Perfect For Enjoying Your Morning Coffee While Taking In The City Views*Additional Highlights Include Two Parking Spots, One Of Which Is Extra Large, Offering Ample Space And Convenience*Situated Close To Major Highways (407 & 404), Go Train, RT Transit, YMCA, And A Plethora Of Other Amenities, This Condo Provides The Ideal Blend Of Luxury And Location*Don't Miss The Opportunity To Make This Your New Home* |
| Price | $799,000 |
| Taxes: | $3406.30 |
| Maintenance Fee: | 1039.61 |
| Address: | 8110 Birchmount Rd , Unit 913E, Markham, L6G 0E3, Ontario |
| Province/State: | Ontario |
| Condo Corporation No | YRSC |
| Level | 9 |
| Unit No | 13 |
| Directions/Cross Streets: | Birchmount/Enterprise Blvd |
| Rooms: | 6 |
| Bedrooms: | 2 |
| Bedrooms +: | 1 |
| Kitchens: | 1 |
| Family Room: | N |
| Basement: | None |
| Property Type: | Condo Apt |
| Style: | 2-Storey |
| Exterior: | Brick, Concrete |
| Garage Type: | Underground |
| Garage(/Parking)Space: | 2.00 |
| Drive Parking Spaces: | 0 |
| Park #1 | |
| Parking Spot: | 133 |
| Parking Type: | Owned |
| Legal Description: | P2 |
| Park #2 | |
| Parking Spot: | 22 |
| Legal Description: | P3 |
| Exposure: | E |
| Balcony: | Terr |
| Locker: | Owned |
| Pet Permited: | Restrict |
| Approximatly Square Footage: | 1200-1399 |
| Maintenance: | 1039.61 |
| CAC Included: | Y |
| Water Included: | Y |
| Common Elements Included: | Y |
| Heat Included: | Y |
| Parking Included: | Y |
| Building Insurance Included: | Y |
| Fireplace/Stove: | N |
| Heat Source: | Gas |
| Heat Type: | Forced Air |
| Central Air Conditioning: | Central Air |
$
%
Years
This calculator is for demonstration purposes only. Always consult a professional
financial advisor before making personal financial decisions.
| Although the information displayed is believed to be accurate, no warranties or representations are made of any kind. |
| EXP REALTY |
|
|
Ali Shahpazir
Sales Representative
Dir:
416-473-8225
Bus:
416-473-8225
| Book Showing | Email a Friend |
Jump To:
At a Glance:
| Type: | Condo - Condo Apt |
| Area: | York |
| Municipality: | Markham |
| Neighbourhood: | Unionville |
| Style: | 2-Storey |
| Tax: | $3,406.3 |
| Maintenance Fee: | $1,039.61 |
| Beds: | 2+1 |
| Baths: | 3 |
| Garage: | 2 |
| Fireplace: | N |
Locatin Map:
Payment Calculator:

