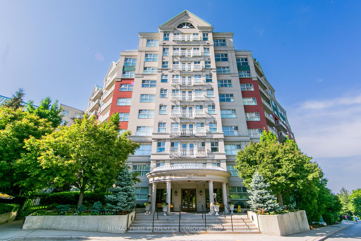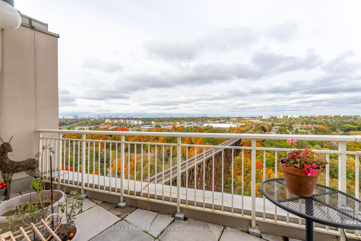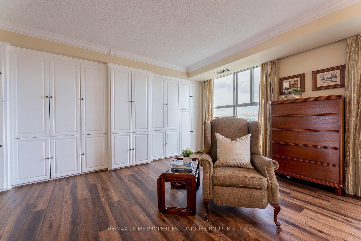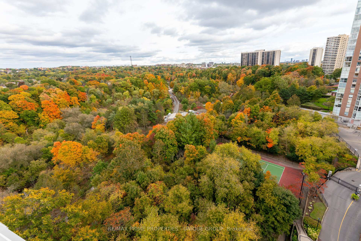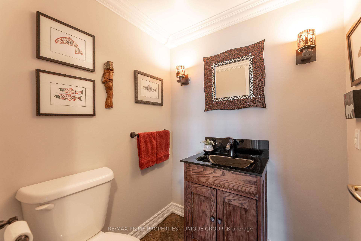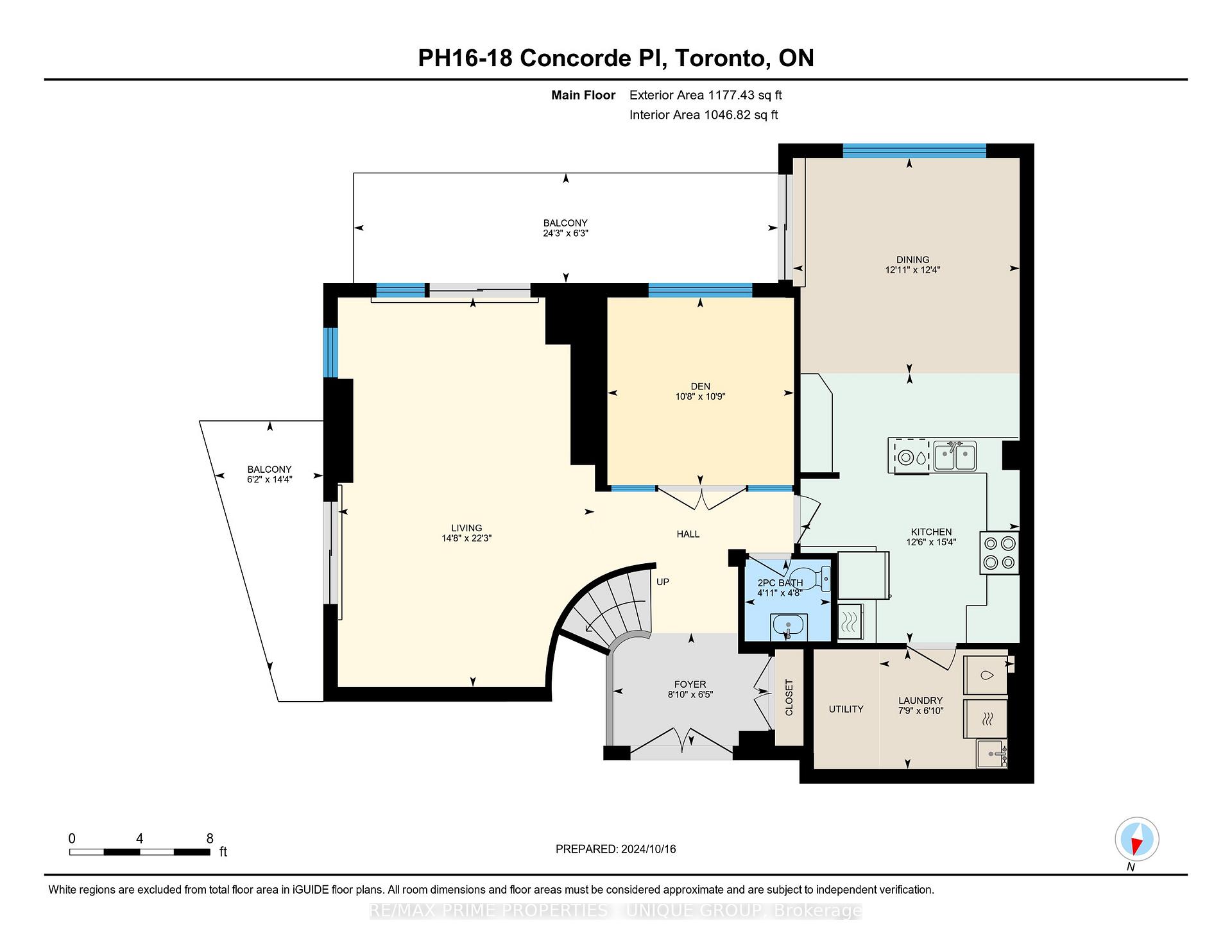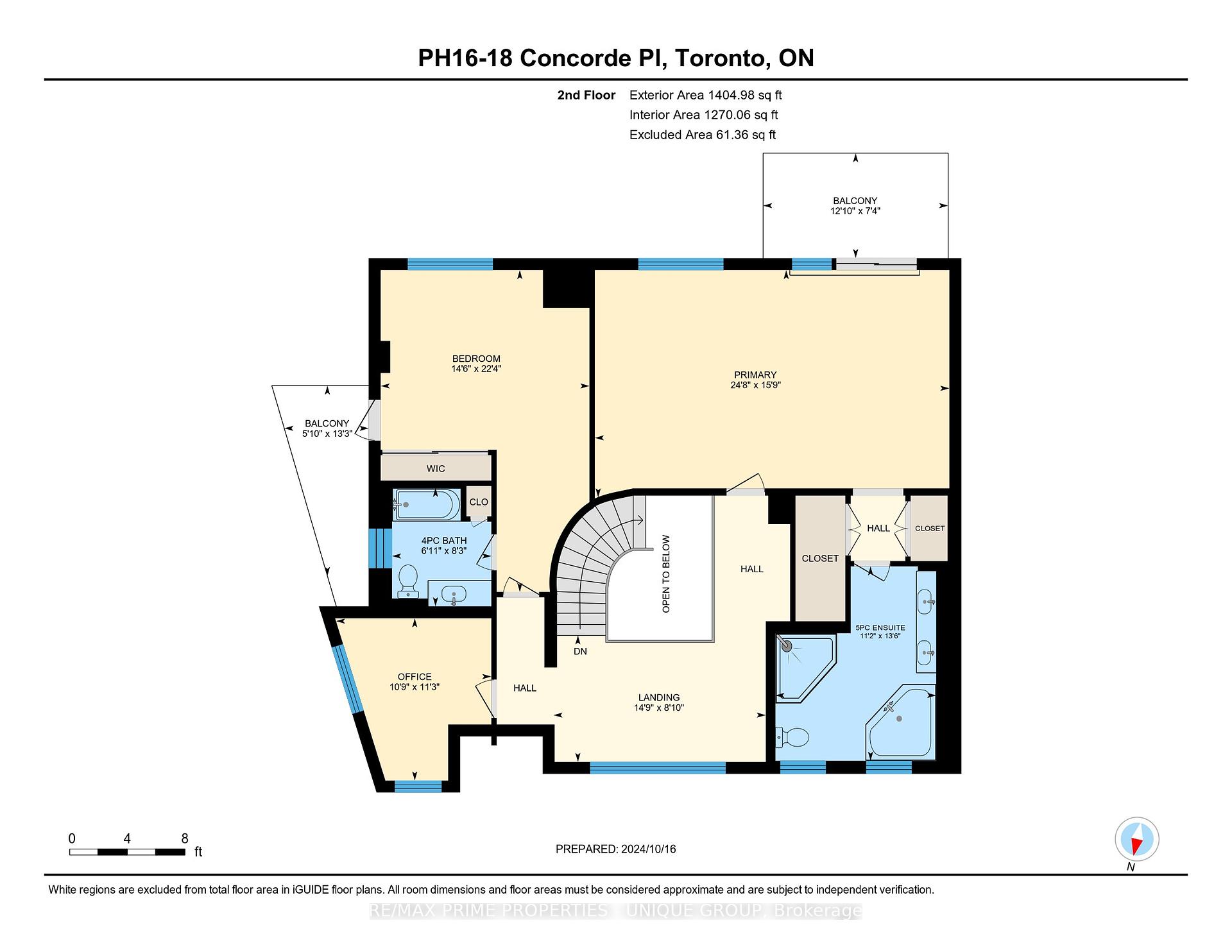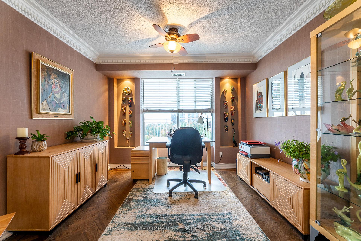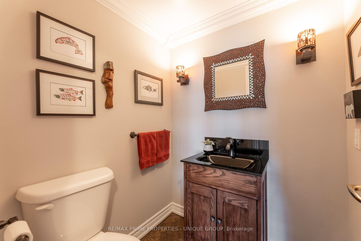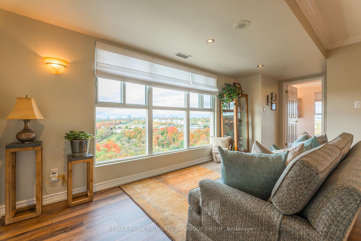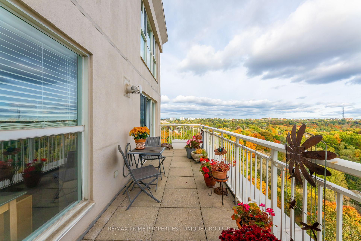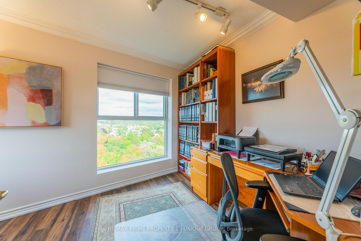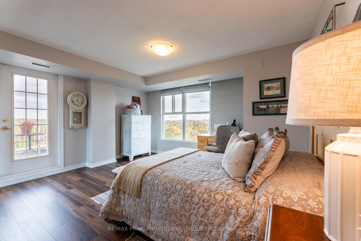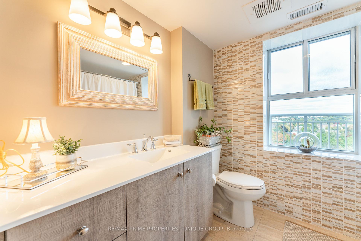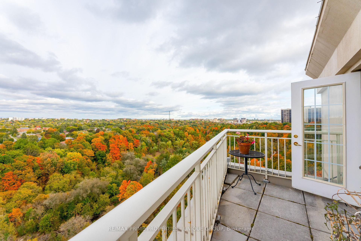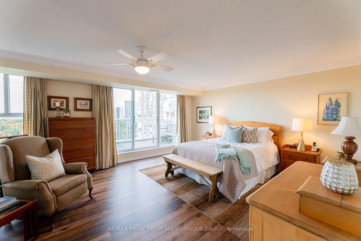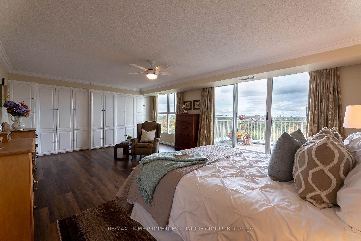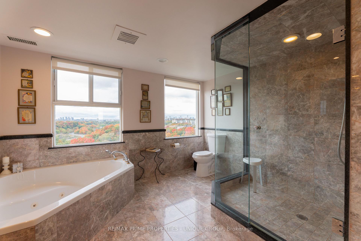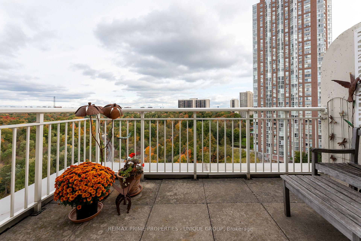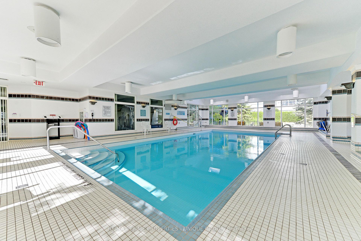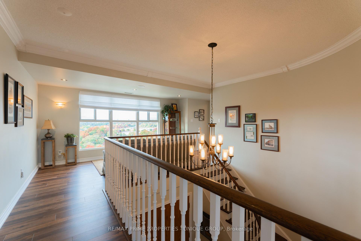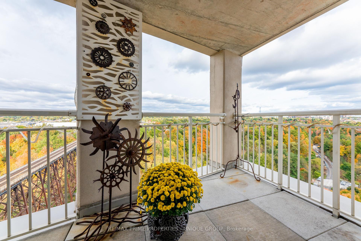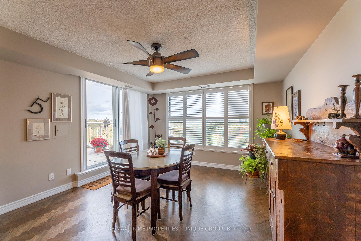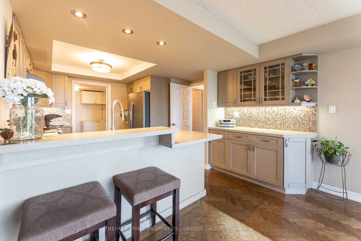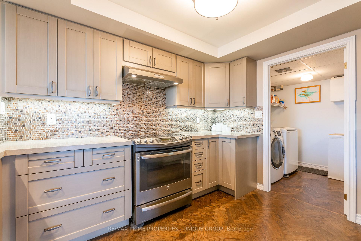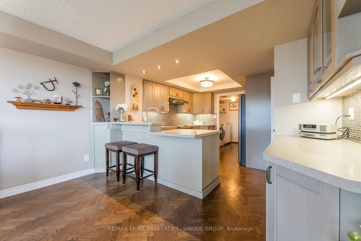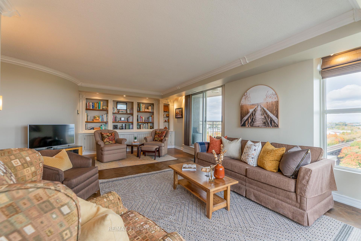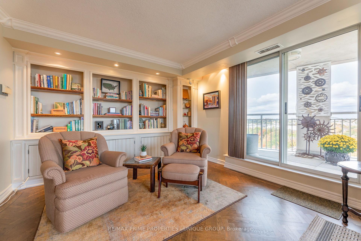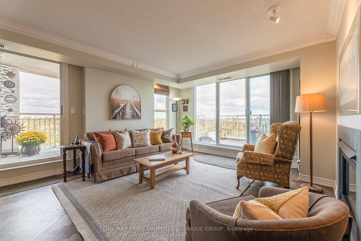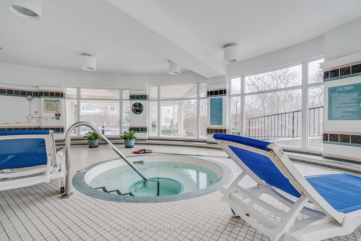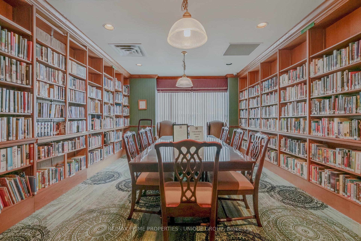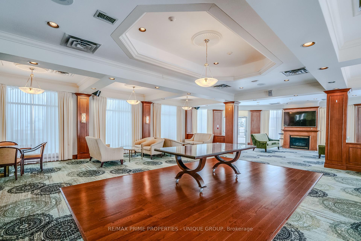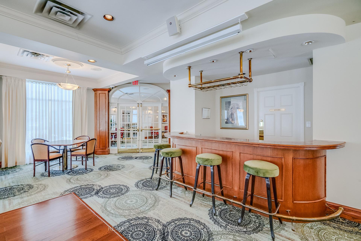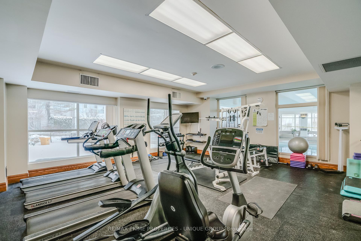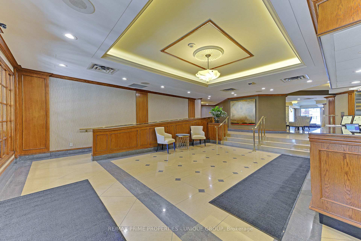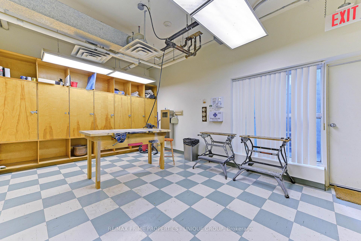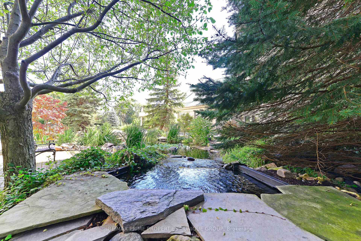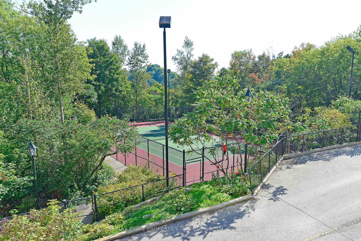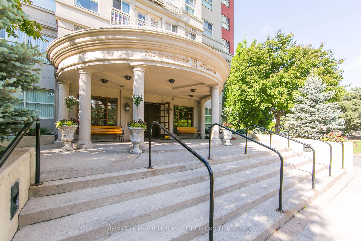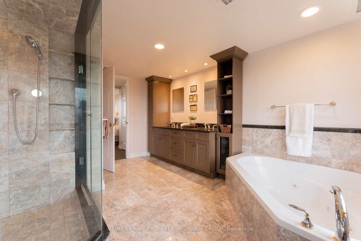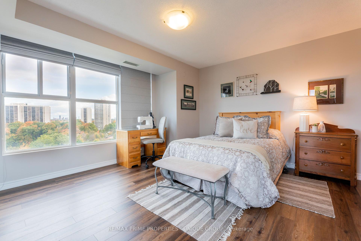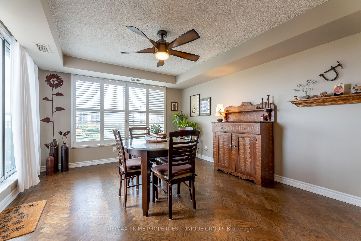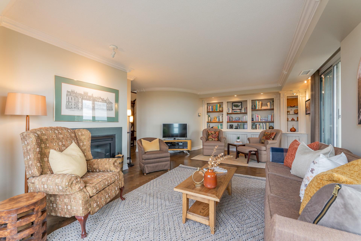$1,159,000
Available - For Sale
Listing ID: C9416379
18 Concorde Pl , Unit PH 16, Toronto, M3C 3T9, Ontario
| Welcome to this expansive, light-filled 2-storey penthouse, an end unit offering breathtaking, unobstructed ravine views and incredible southern and eastern exposures. Ever-changing panoramas from any of the four balconies. Inviting, warm-toned interior. The main floor features distinctive herringbone hardwood flooring. An updated kitchen provides ample cupboard space, a breakfast-bar peninsula, stainless steel appliances, and Caesarstone countertops. Designed for effortless entertaining, the kitchen opens to the spacious dining area. A separate laundry room and pantry with a utility sink offer additional functionality. The main floor living room is the heart of comfort, complete with custom built-in cabinetry, a cozy gas fireplace, and two terraces, extending the living space to the outdoors. A large den with French doors offers flexibility for work or relaxation. A conveniently located 2-piece powder room is on this level. Ascend the beautifully refinished staircase to the second floor, where you'll find luxury vinyl flooring. A split bedroom plan provides privacy and comfort. Each of the two spacious bedrooms features an ensuite bath and a private balcony. A third room can serve as an office, nursery, or guest room. The landing sitting area and view of the northern skyline is an inspiring highlight. From sunrise to sunset natural light fills this home. Club Concorde amenities elevate your lifestyle, offering an indoor pool, hot tub, gym, billiard room, and party room with kitchen. Green thumbs will love the garden boxes. The outdoor terrace, tennis court, workshop/hobby room, dog run, guest suite, visitor parking and 24/7concierge service ensure every need is met. A bus stop at the door and close proximity to the future LRT and the DVP provides for easy access to transportation. Perfect for upsizers or downsizers, come and discover a rare penthouse that combines luxury, tranquility, and community a true gem waiting to be called home. |
| Extras: Unit comes with 2 side by side parking spots and a large 5'x9' storage locker. HWT and Heat pumps are owned and serviced by condo corp. Main balcony has convenient gas BBQ hook up and water line. |
| Price | $1,159,000 |
| Taxes: | $6459.06 |
| Maintenance Fee: | 1946.45 |
| Address: | 18 Concorde Pl , Unit PH 16, Toronto, M3C 3T9, Ontario |
| Province/State: | Ontario |
| Condo Corporation No | TSCC |
| Level | 10 |
| Unit No | 15 |
| Locker No | 1 |
| Directions/Cross Streets: | Wynford/N of Eglinton |
| Rooms: | 8 |
| Bedrooms: | 2 |
| Bedrooms +: | 2 |
| Kitchens: | 1 |
| Family Room: | Y |
| Basement: | None |
| Property Type: | Condo Apt |
| Style: | 2-Storey |
| Exterior: | Concrete |
| Garage Type: | Underground |
| Garage(/Parking)Space: | 2.00 |
| Drive Parking Spaces: | 0 |
| Park #1 | |
| Parking Spot: | LC9 |
| Parking Type: | Owned |
| Legal Description: | B-31 |
| Park #2 | |
| Parking Spot: | LC10 |
| Parking Type: | Owned |
| Legal Description: | B-32 |
| Exposure: | Se |
| Balcony: | Open |
| Locker: | Owned |
| Pet Permited: | Restrict |
| Approximatly Square Footage: | 2250-2499 |
| Building Amenities: | Bbqs Allowed, Guest Suites, Gym, Indoor Pool, Tennis Court, Visitor Parking |
| Property Features: | Clear View, Public Transit, Ravine |
| Maintenance: | 1946.45 |
| Water Included: | Y |
| Common Elements Included: | Y |
| Parking Included: | Y |
| Building Insurance Included: | Y |
| Fireplace/Stove: | Y |
| Heat Source: | Electric |
| Heat Type: | Heat Pump |
| Central Air Conditioning: | Central Air |
| Laundry Level: | Main |
$
%
Years
This calculator is for demonstration purposes only. Always consult a professional
financial advisor before making personal financial decisions.
| Although the information displayed is believed to be accurate, no warranties or representations are made of any kind. |
| RE/MAX PRIME PROPERTIES - UNIQUE GROUP |
|
|
Ali Shahpazir
Sales Representative
Dir:
416-473-8225
Bus:
416-473-8225
| Virtual Tour | Book Showing | Email a Friend |
Jump To:
At a Glance:
| Type: | Condo - Condo Apt |
| Area: | Toronto |
| Municipality: | Toronto |
| Neighbourhood: | Banbury-Don Mills |
| Style: | 2-Storey |
| Tax: | $6,459.06 |
| Maintenance Fee: | $1,946.45 |
| Beds: | 2+2 |
| Baths: | 3 |
| Garage: | 2 |
| Fireplace: | Y |
Locatin Map:
Payment Calculator:

