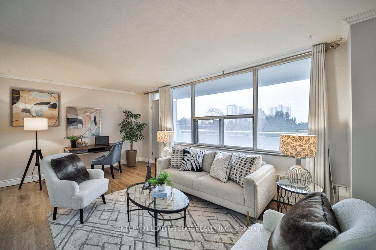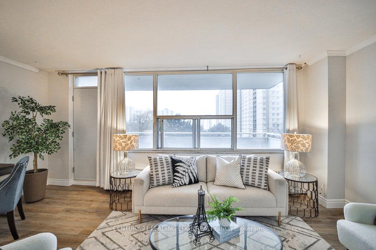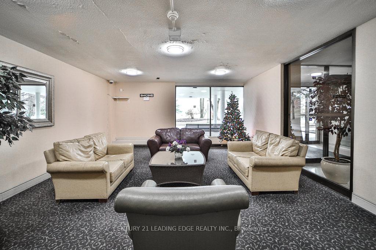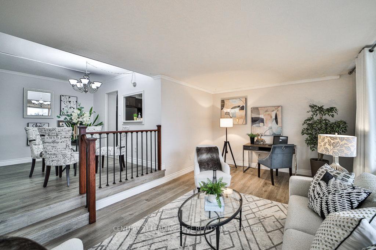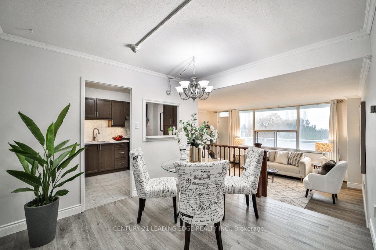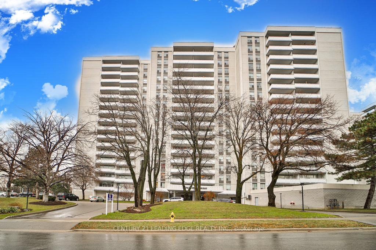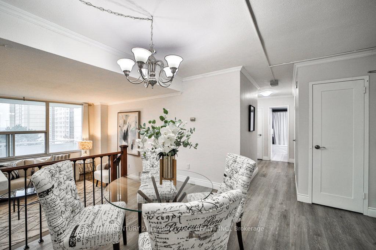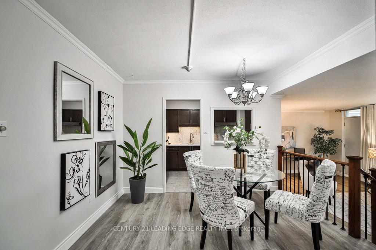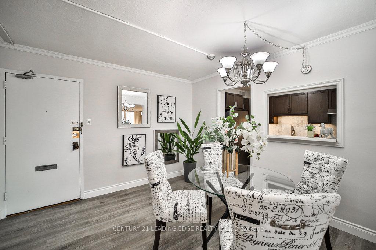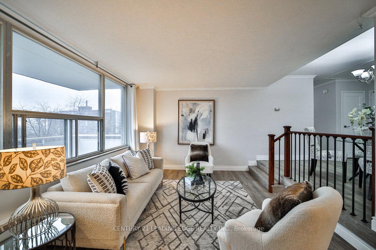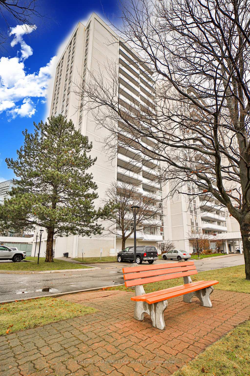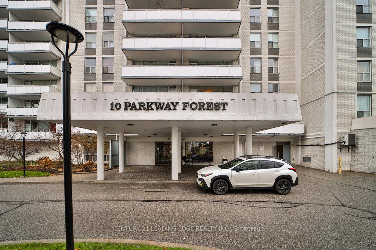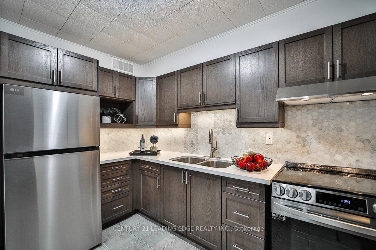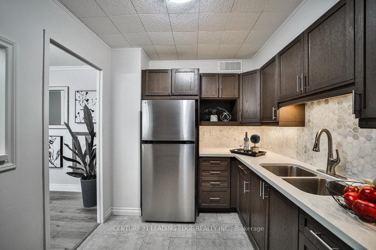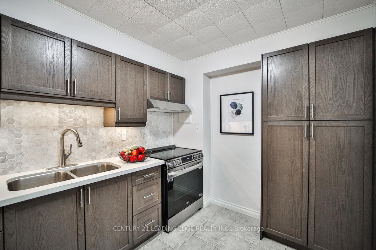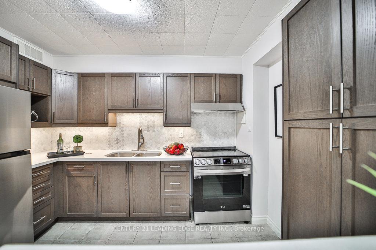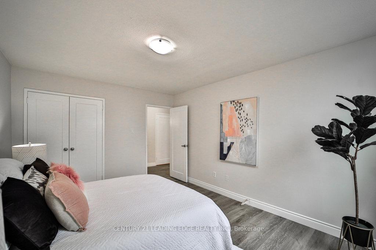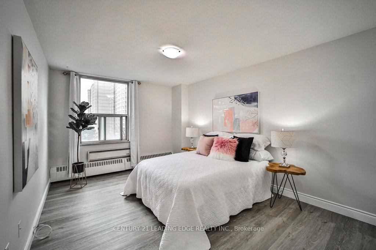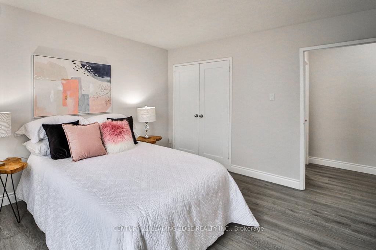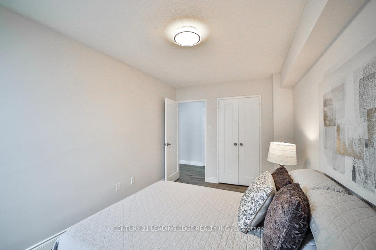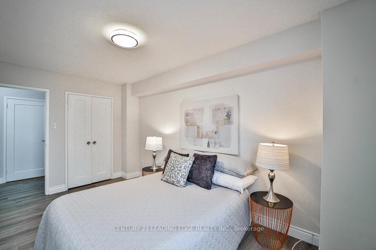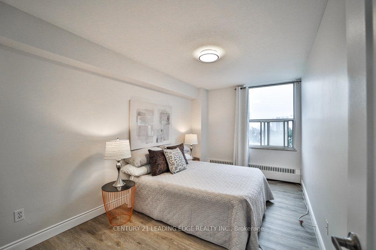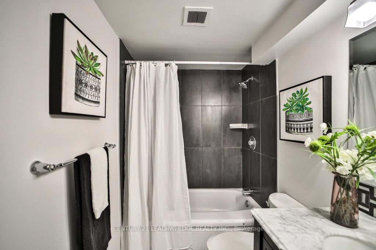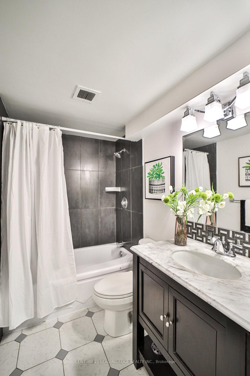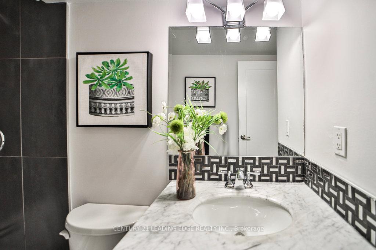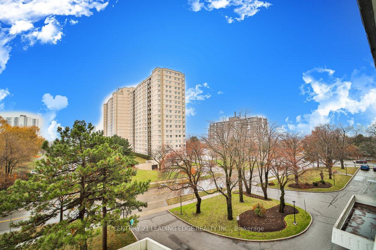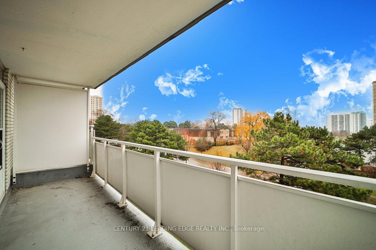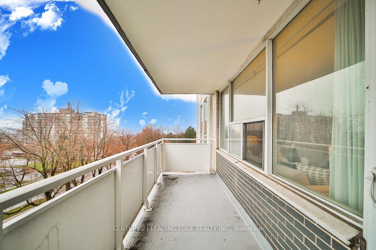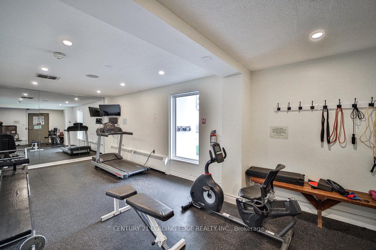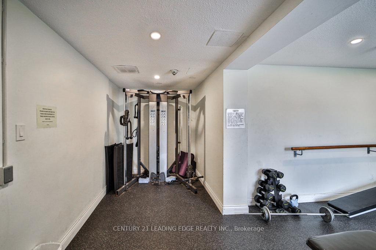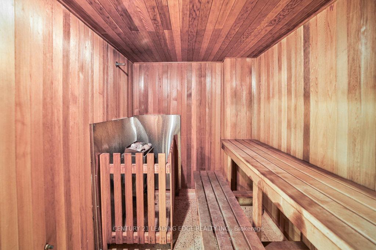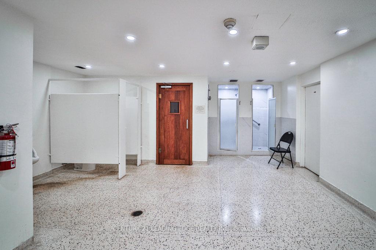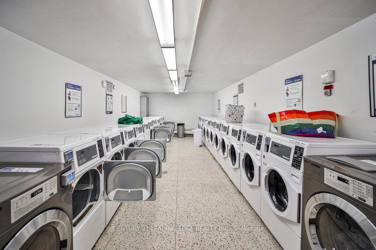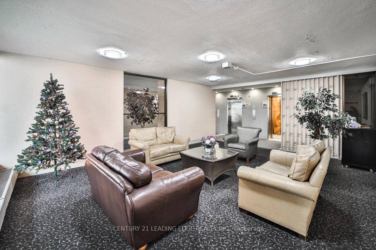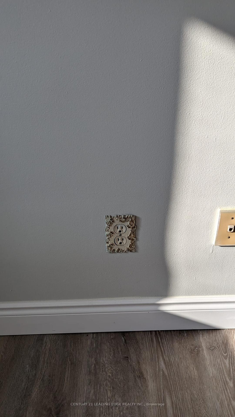$505,000
Available - For Sale
Listing ID: C11888556
10 Parkway Forest Dr , Unit 409, Toronto, M2J 1L3, Ontario
| Spacious 2 Bedroom (918s.f.), Updated Modern Kitchen, Brand New Fridge, Updated Bathroom, Brand New Basin, Updated Laminate Floor (about one year), Freshly Painted Throughout, Move-in Condition, Bright Sun Filled Southern Exposure, Unobstructed Panoramic View, One Underground Parking, Ample Visitor Parking, Outdoor Swimming Pool, Steps to Public Transit, Parks, Betty Sutherland Trail Park, Minutes to Fairview Malls, Supermarkets, Shops & Restaurants, Hwy 401 & DVP |
| Extras: On-site Management Office, 24-hour Security System, Maintenance Fee Covers All Utilities, Heat, Hydro, Water and Cable TV, One underground Parking, Outdoor Swimming Pool, Sauna and Exercise Room |
| Price | $505,000 |
| Taxes: | $1345.87 |
| Maintenance Fee: | 819.28 |
| Address: | 10 Parkway Forest Dr , Unit 409, Toronto, M2J 1L3, Ontario |
| Province/State: | Ontario |
| Condo Corporation No | YCC |
| Level | 5 |
| Unit No | 9 |
| Directions/Cross Streets: | Don Mills Rd/Sheppard Ave., East/DVP |
| Rooms: | 5 |
| Rooms +: | 1 |
| Bedrooms: | 2 |
| Bedrooms +: | |
| Kitchens: | 1 |
| Family Room: | N |
| Basement: | None |
| Property Type: | Condo Apt |
| Style: | Apartment |
| Exterior: | Brick, Concrete |
| Garage Type: | Underground |
| Garage(/Parking)Space: | 1.00 |
| Drive Parking Spaces: | 1 |
| Park #1 | |
| Parking Spot: | #109 |
| Parking Type: | Exclusive |
| Exposure: | Sw |
| Balcony: | Open |
| Locker: | Ensuite |
| Pet Permited: | Restrict |
| Approximatly Square Footage: | 900-999 |
| Maintenance: | 819.28 |
| Hydro Included: | Y |
| Water Included: | Y |
| Cabel TV Included: | Y |
| Common Elements Included: | Y |
| Heat Included: | Y |
| Parking Included: | Y |
| Building Insurance Included: | Y |
| Fireplace/Stove: | N |
| Heat Source: | Gas |
| Heat Type: | Water |
| Central Air Conditioning: | None |
$
%
Years
This calculator is for demonstration purposes only. Always consult a professional
financial advisor before making personal financial decisions.
| Although the information displayed is believed to be accurate, no warranties or representations are made of any kind. |
| CENTURY 21 LEADING EDGE REALTY INC. |
|
|
Ali Shahpazir
Sales Representative
Dir:
416-473-8225
Bus:
416-473-8225
| Virtual Tour | Book Showing | Email a Friend |
Jump To:
At a Glance:
| Type: | Condo - Condo Apt |
| Area: | Toronto |
| Municipality: | Toronto |
| Neighbourhood: | Henry Farm |
| Style: | Apartment |
| Tax: | $1,345.87 |
| Maintenance Fee: | $819.28 |
| Beds: | 2 |
| Baths: | 1 |
| Garage: | 1 |
| Fireplace: | N |
Locatin Map:
Payment Calculator:


