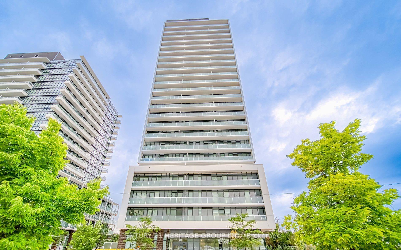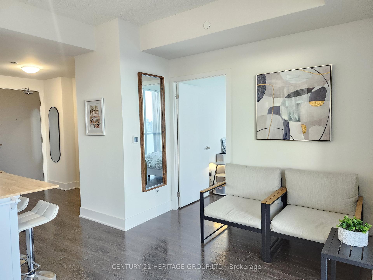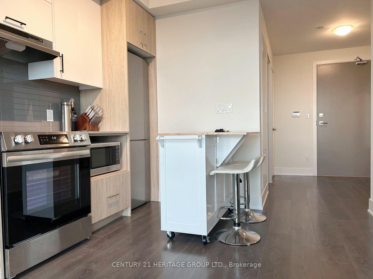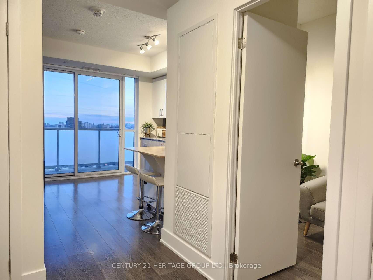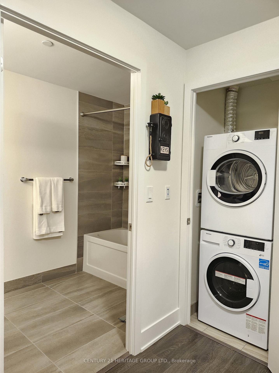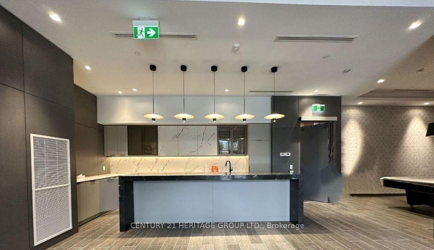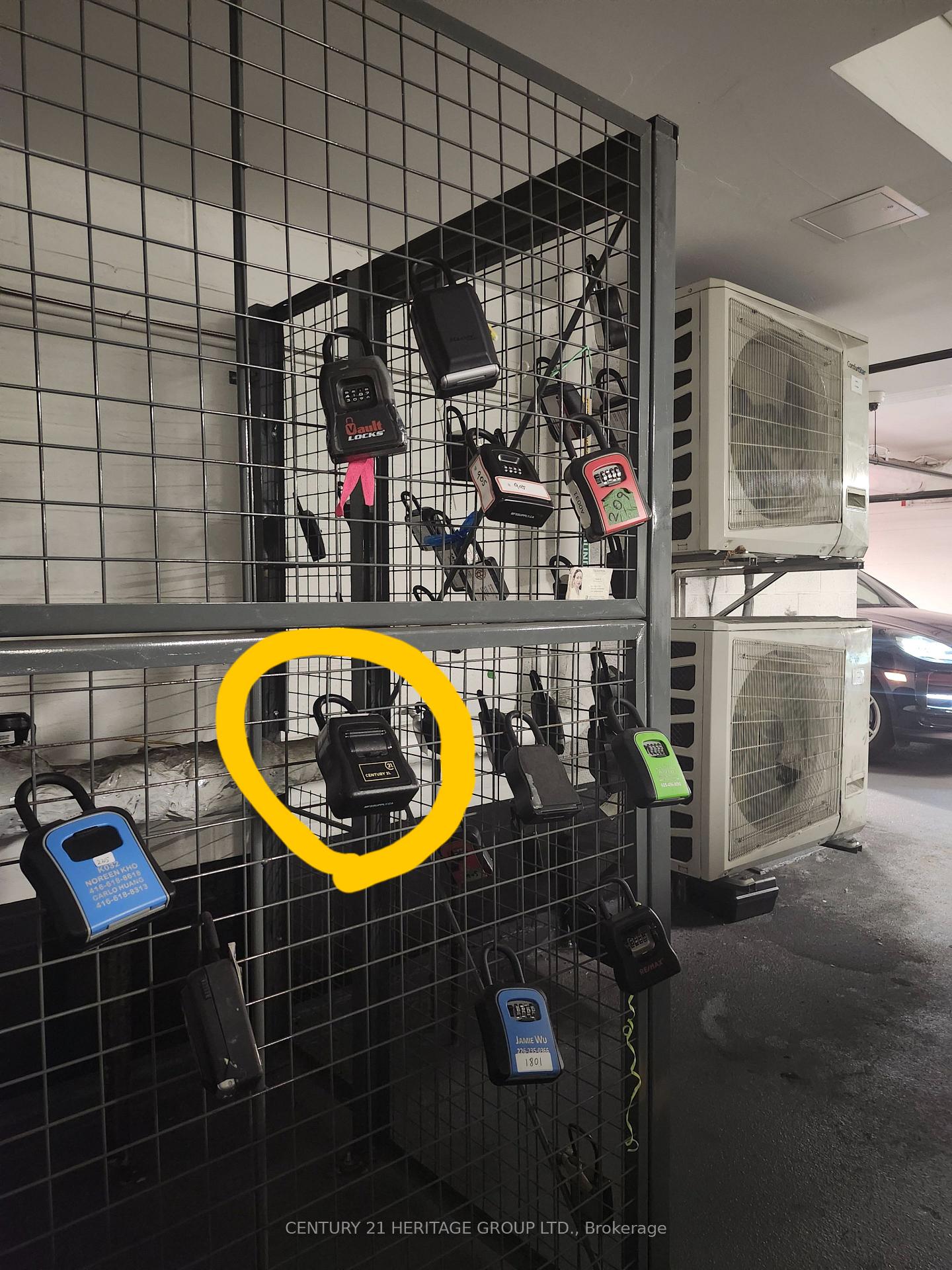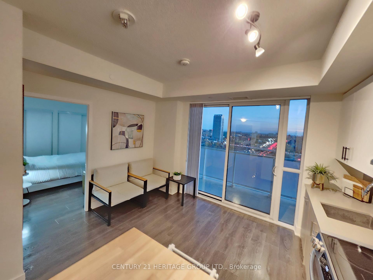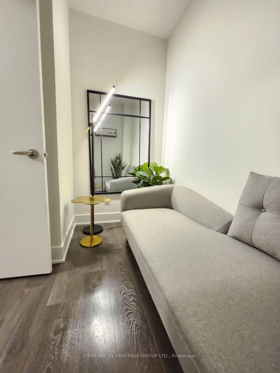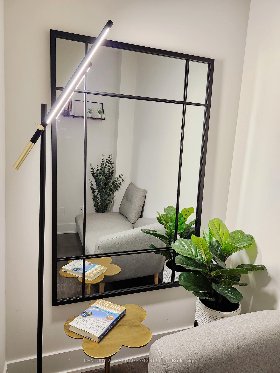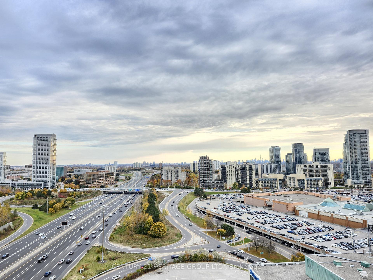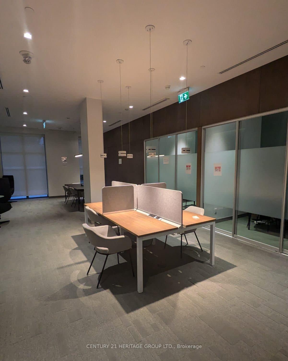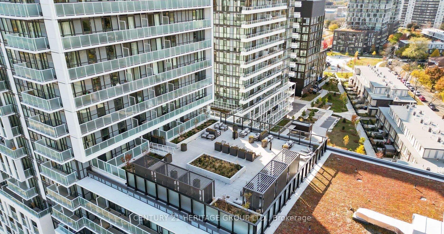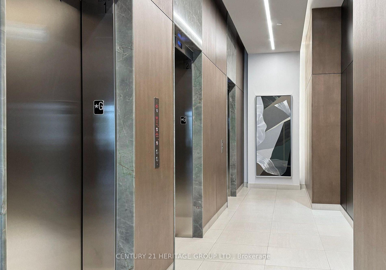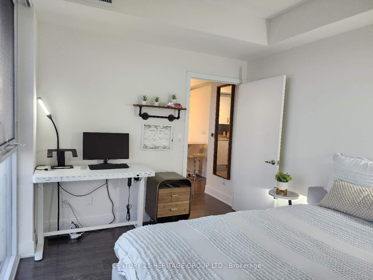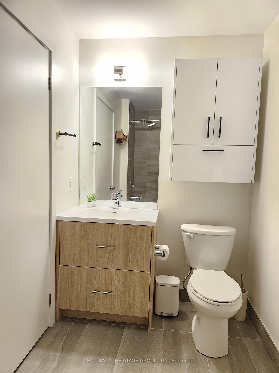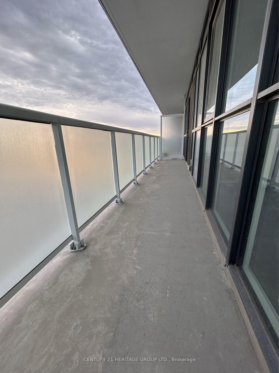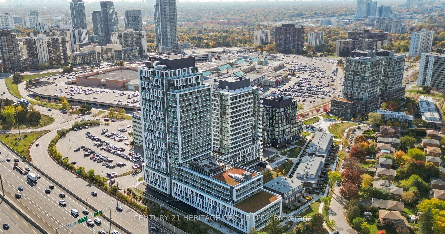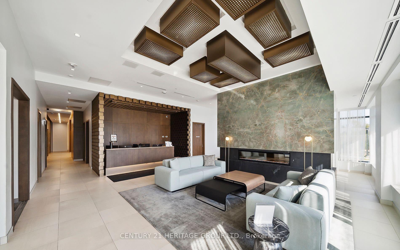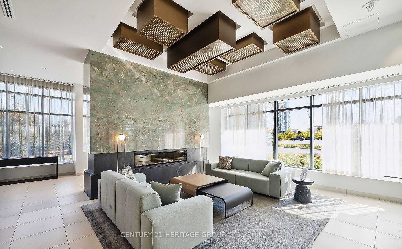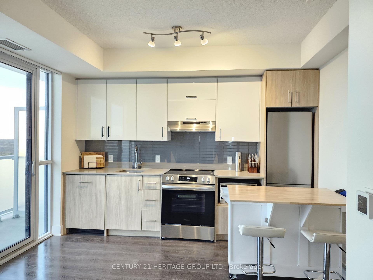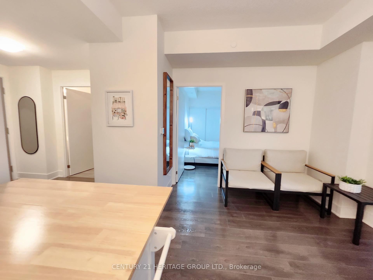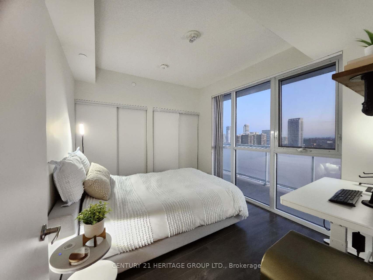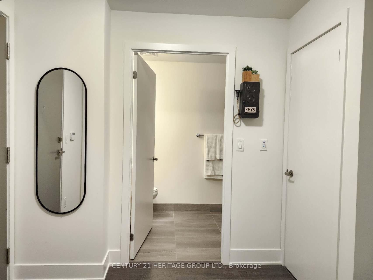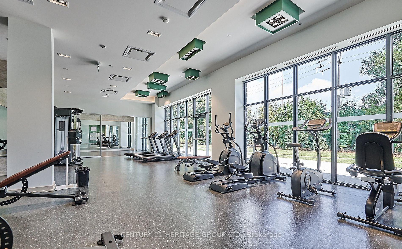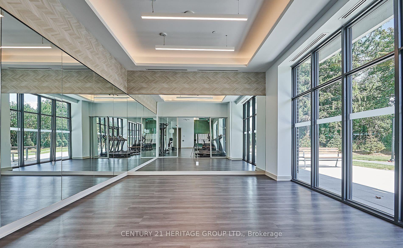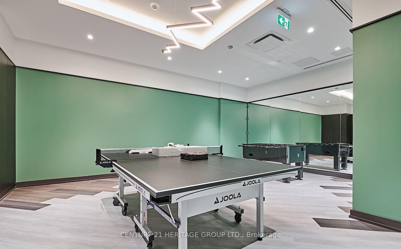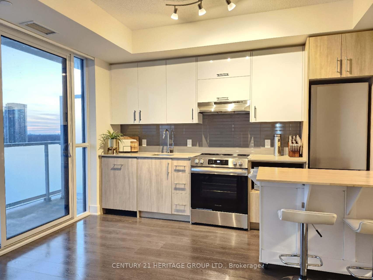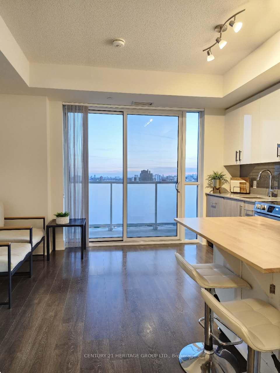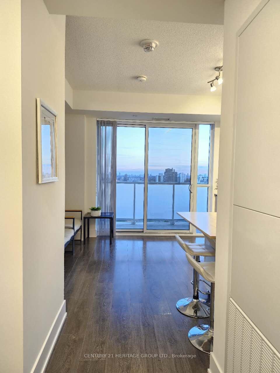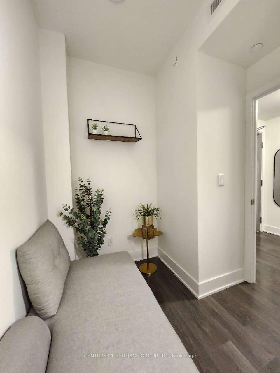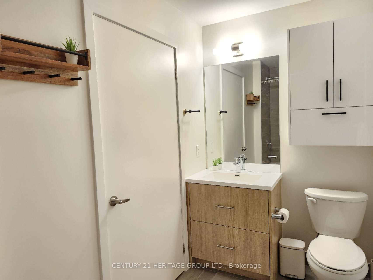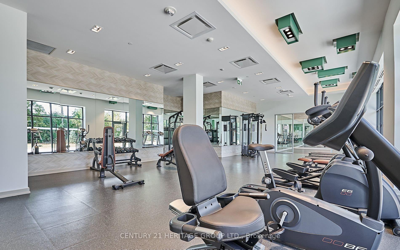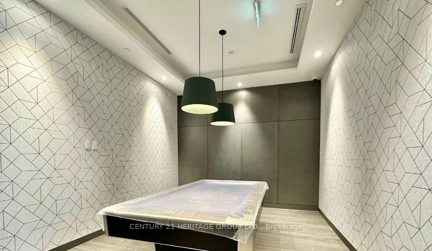$535,000
Available - For Sale
Listing ID: C11888315
188 Fairview Mall Dr , Unit 2112, Toronto, M2J 0H7, Ontario
| One-Year New Amazing Unobstructed South Facing Downtown View Suite. 1+Den in a high Floor, Functional layout with Large balcony, 9 Ft Ceiling. Steps to Subway station, located in the business center of North York with many large company headquarters nearby. Steps to Fairview Mall (one of Toronto's busiest malls). Library, Banks, Restaurants, Cafes, Cinema, LCBO, T&T Grocery Stores all in your footsteps. Close to Seneca College, Exceptionally easy access to Highway 404, 401 & DVP! Centrally located, within a 30-minutes drive and subway to Downtown Toronto. Low maintenance fee at only $364/month. |
| Extras: Fridge, Stove, Dishwasher, Microwave, Washer/Dryer & Window Coverings. |
| Price | $535,000 |
| Taxes: | $2315.56 |
| Assessment Year: | 2023 |
| Maintenance Fee: | 364.01 |
| Address: | 188 Fairview Mall Dr , Unit 2112, Toronto, M2J 0H7, Ontario |
| Province/State: | Ontario |
| Condo Corporation No | TSCC |
| Level | 18 |
| Unit No | 11 |
| Directions/Cross Streets: | Sheppard Ave & Don Mills Rd |
| Rooms: | 4 |
| Rooms +: | 1 |
| Bedrooms: | 1 |
| Bedrooms +: | 1 |
| Kitchens: | 1 |
| Family Room: | Y |
| Basement: | None |
| Approximatly Age: | 0-5 |
| Property Type: | Condo Apt |
| Style: | Apartment |
| Exterior: | Concrete |
| Garage Type: | Underground |
| Garage(/Parking)Space: | 0.00 |
| Drive Parking Spaces: | 0 |
| Park #1 | |
| Parking Type: | None |
| Exposure: | S |
| Balcony: | Open |
| Locker: | Owned |
| Pet Permited: | Restrict |
| Approximatly Age: | 0-5 |
| Approximatly Square Footage: | 500-599 |
| Building Amenities: | Bbqs Allowed, Bike Storage, Concierge, Games Room, Gym, Party/Meeting Room |
| Property Features: | Clear View, Cul De Sac, Hospital, Library, Park, School |
| Maintenance: | 364.01 |
| Common Elements Included: | Y |
| Building Insurance Included: | Y |
| Fireplace/Stove: | N |
| Heat Source: | Electric |
| Heat Type: | Forced Air |
| Central Air Conditioning: | Central Air |
| Ensuite Laundry: | Y |
$
%
Years
This calculator is for demonstration purposes only. Always consult a professional
financial advisor before making personal financial decisions.
| Although the information displayed is believed to be accurate, no warranties or representations are made of any kind. |
| CENTURY 21 HERITAGE GROUP LTD. |
|
|
Ali Shahpazir
Sales Representative
Dir:
416-473-8225
Bus:
416-473-8225
| Book Showing | Email a Friend |
Jump To:
At a Glance:
| Type: | Condo - Condo Apt |
| Area: | Toronto |
| Municipality: | Toronto |
| Neighbourhood: | Don Valley Village |
| Style: | Apartment |
| Approximate Age: | 0-5 |
| Tax: | $2,315.56 |
| Maintenance Fee: | $364.01 |
| Beds: | 1+1 |
| Baths: | 1 |
| Fireplace: | N |
Locatin Map:
Payment Calculator:

