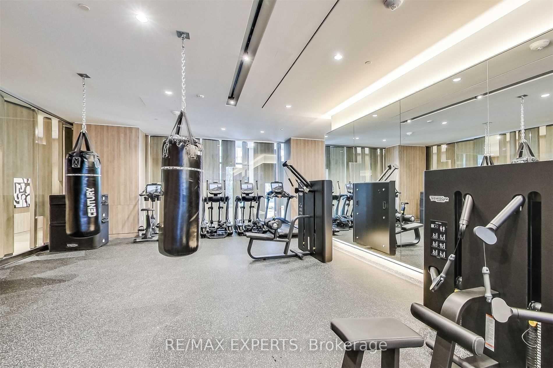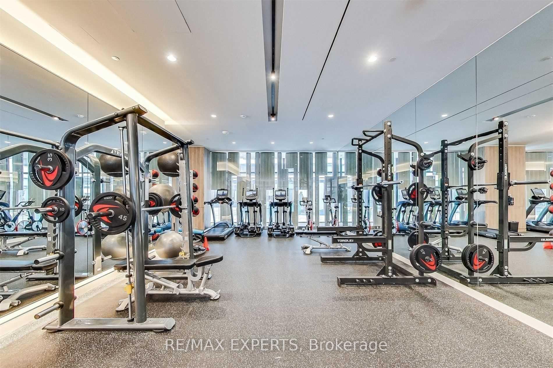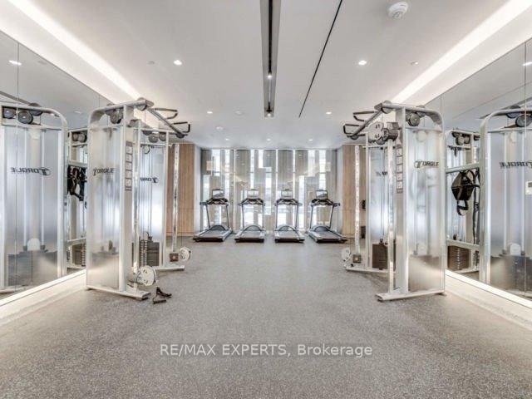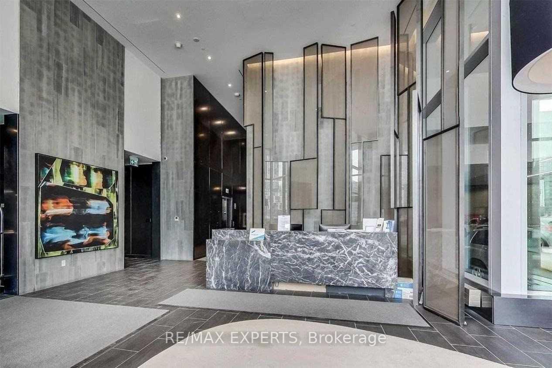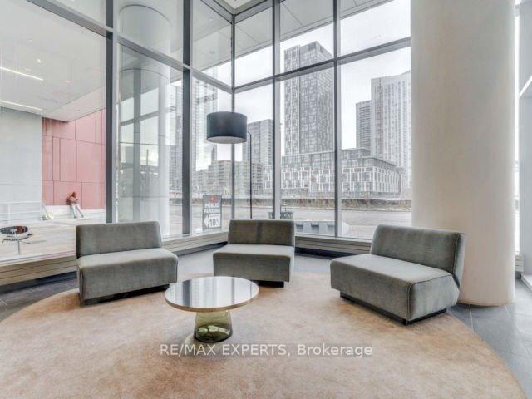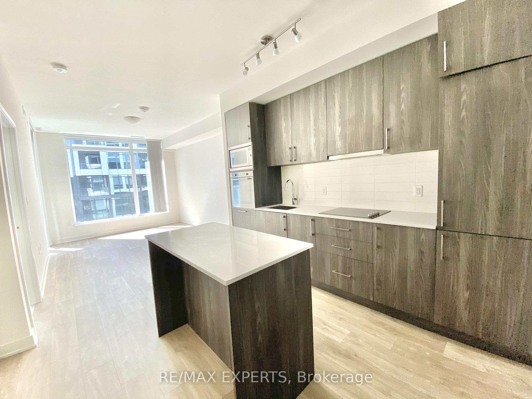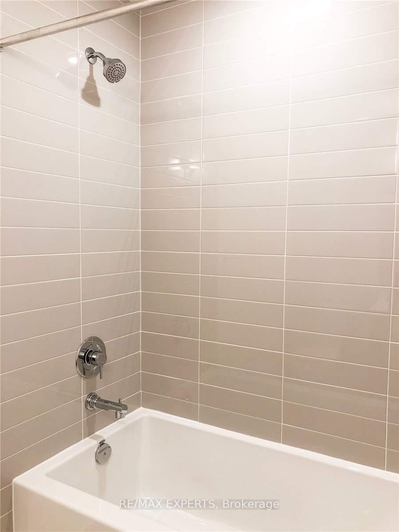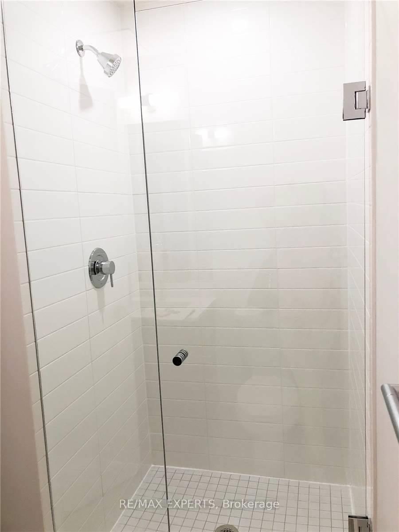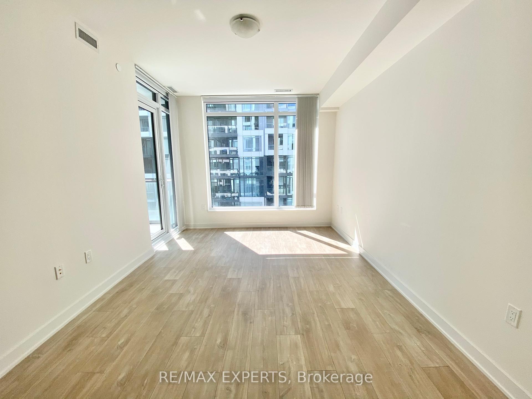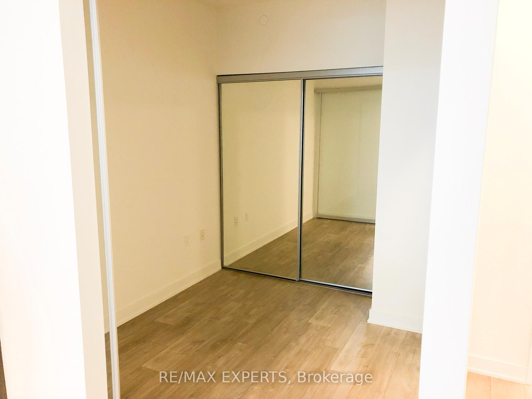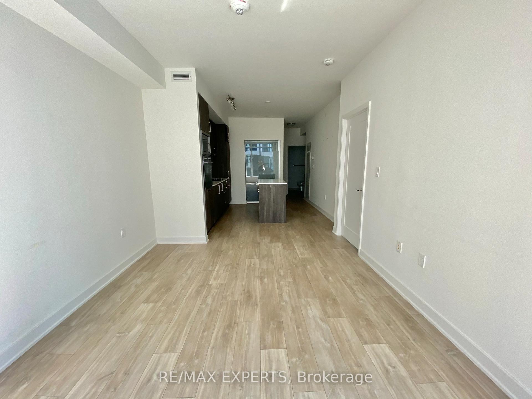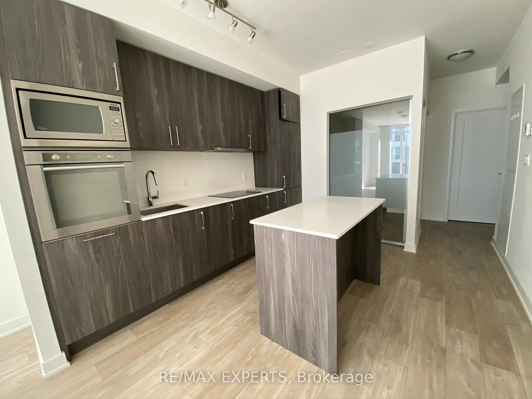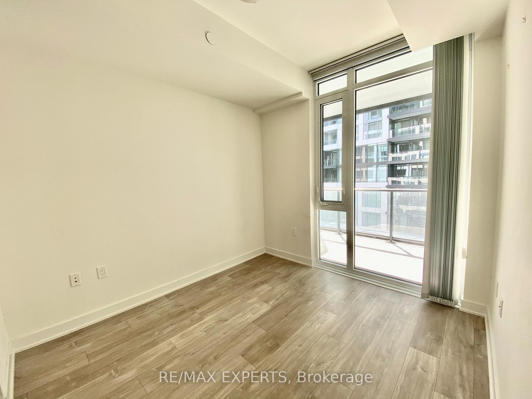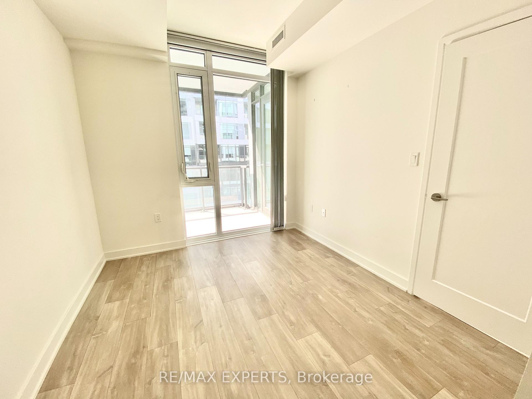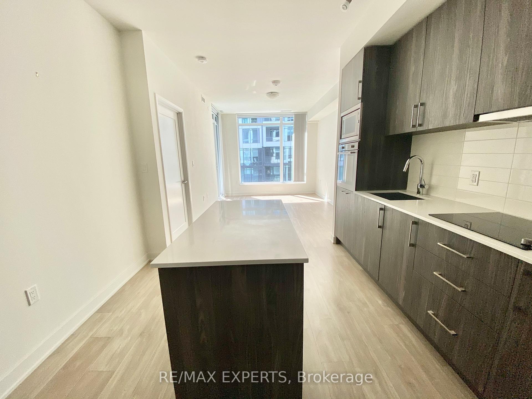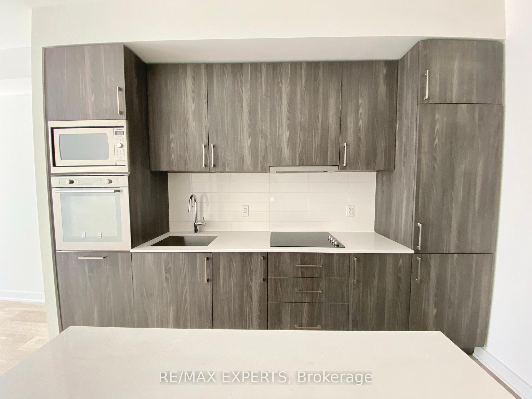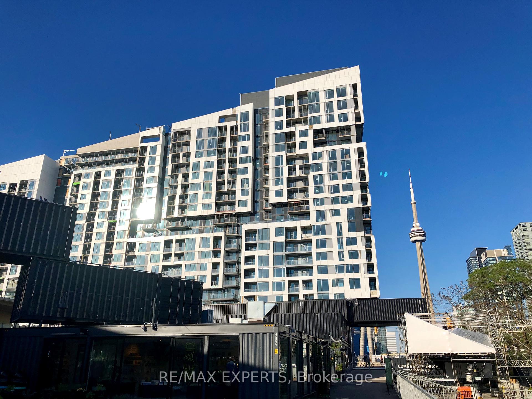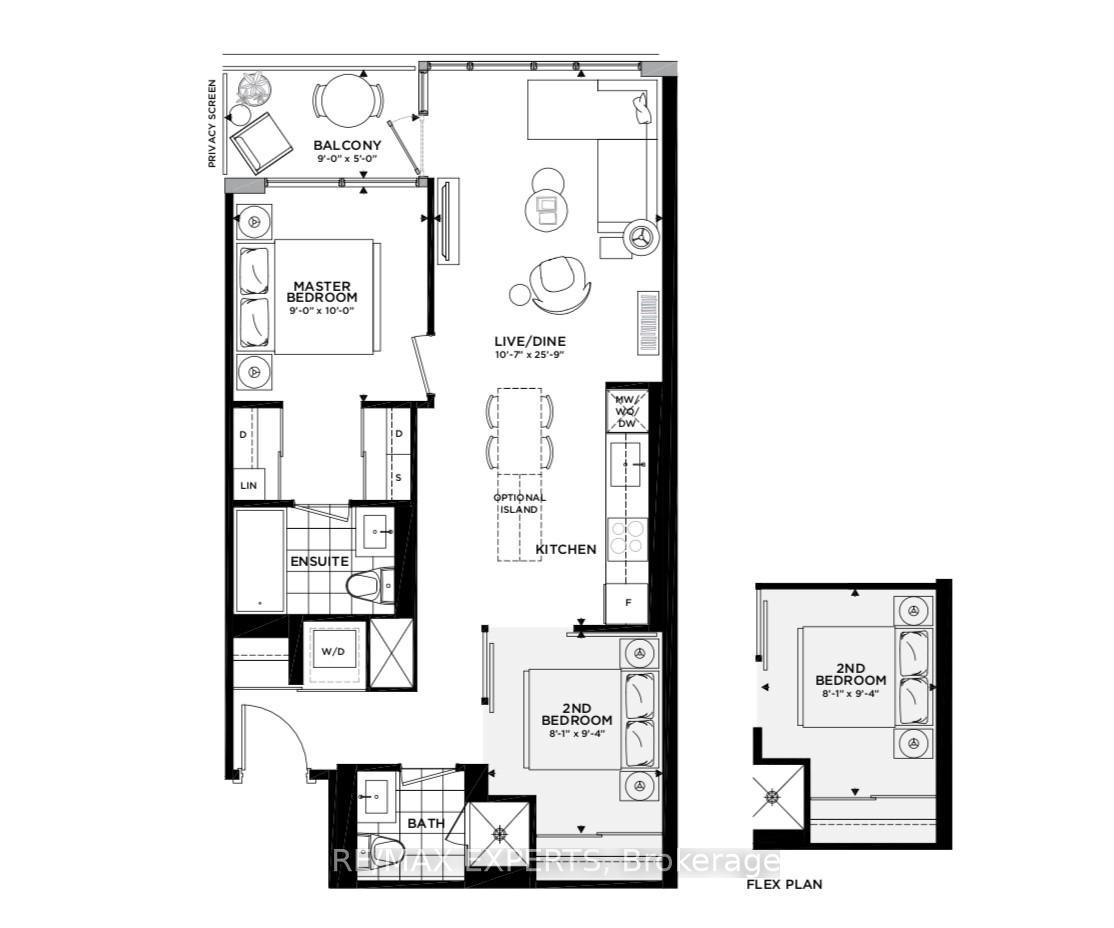$3,000
Available - For Rent
Listing ID: C11887901
576 Front St West , Unit 914, Toronto, M5V 0P8, Ontario
| Spacious 2 Bdrm Unit In An Amazing Location! 733 Sq Ft plus balcony. 2 Full Bathrooms. Open Concept Layout Perfect For Entertaining. Kitchen Equipped With Paneled S/S Appliances And Centre Island. Large Living Room With Walkout To Balcony, Facing The Quiet Courtyard. State Of The Art Gym, Outdoor Pool, Concierge. Close To Restaurants, Shops, Steps To The Business And Entertainment District. Farm Boy grocery store In The Building. You Will Not Be Disappointed! |
| Price | $3,000 |
| Address: | 576 Front St West , Unit 914, Toronto, M5V 0P8, Ontario |
| Province/State: | Ontario |
| Condo Corporation No | TSCC |
| Level | 9 |
| Unit No | 14 |
| Directions/Cross Streets: | Front & Bathurst |
| Rooms: | 5 |
| Bedrooms: | 2 |
| Bedrooms +: | |
| Kitchens: | 1 |
| Family Room: | N |
| Basement: | None |
| Furnished: | N |
| Property Type: | Condo Apt |
| Style: | Apartment |
| Exterior: | Brick |
| Garage Type: | Underground |
| Garage(/Parking)Space: | 0.00 |
| Drive Parking Spaces: | 0 |
| Park #1 | |
| Parking Type: | None |
| Exposure: | W |
| Balcony: | Encl |
| Locker: | None |
| Pet Permited: | N |
| Approximatly Square Footage: | 700-799 |
| Building Amenities: | Concierge, Gym, Media Room, Outdoor Pool, Party/Meeting Room, Rooftop Deck/Garden |
| Property Features: | Hospital, Library, Park, Public Transit, School |
| CAC Included: | Y |
| Common Elements Included: | Y |
| Heat Included: | Y |
| Building Insurance Included: | Y |
| Fireplace/Stove: | N |
| Heat Source: | Gas |
| Heat Type: | Forced Air |
| Central Air Conditioning: | Central Air |
| Ensuite Laundry: | Y |
| Although the information displayed is believed to be accurate, no warranties or representations are made of any kind. |
| RE/MAX EXPERTS |
|
|
Ali Shahpazir
Sales Representative
Dir:
416-473-8225
Bus:
416-473-8225
| Book Showing | Email a Friend |
Jump To:
At a Glance:
| Type: | Condo - Condo Apt |
| Area: | Toronto |
| Municipality: | Toronto |
| Neighbourhood: | Waterfront Communities C1 |
| Style: | Apartment |
| Beds: | 2 |
| Baths: | 2 |
| Fireplace: | N |
Locatin Map:

