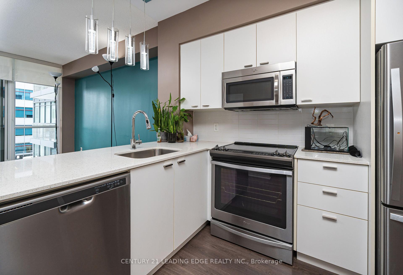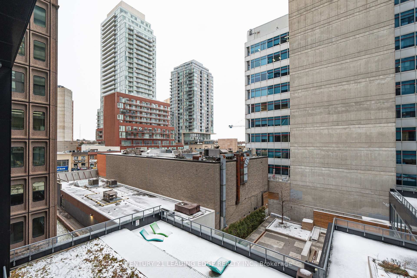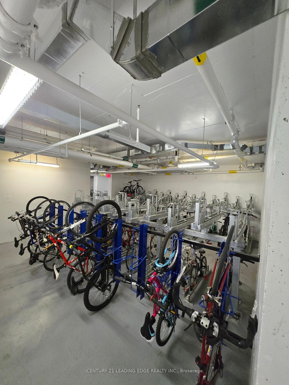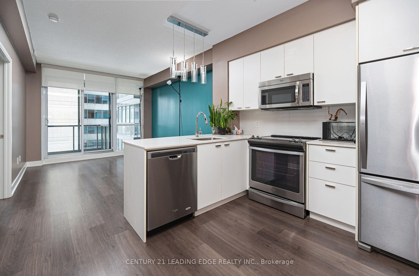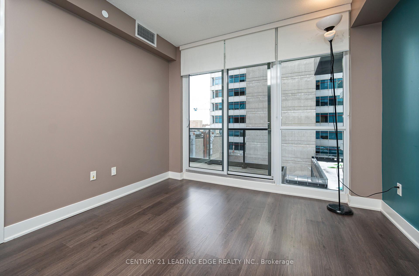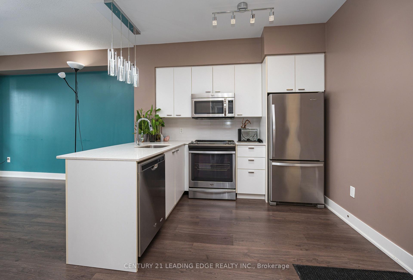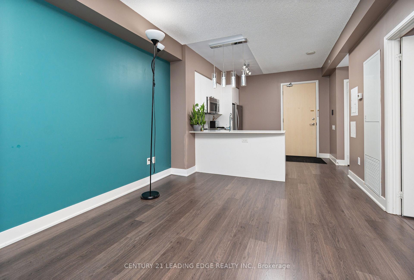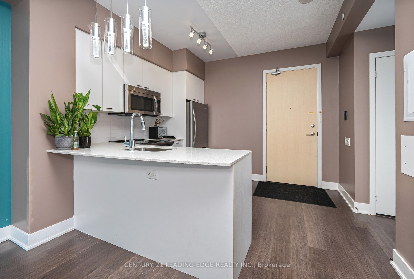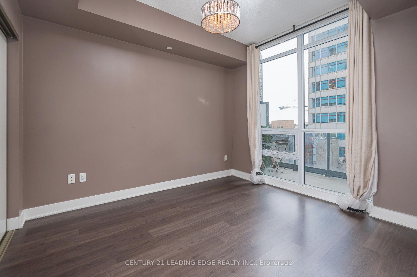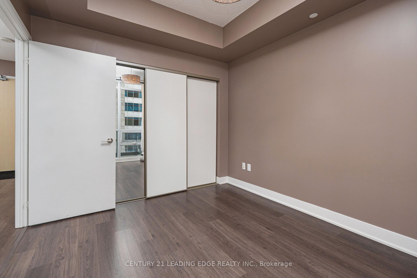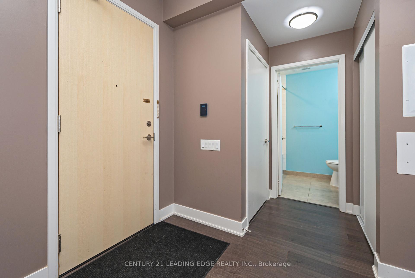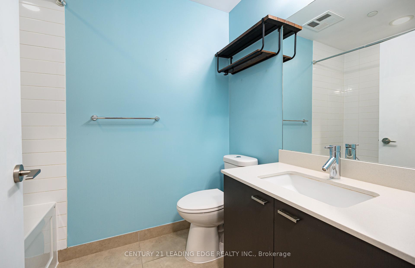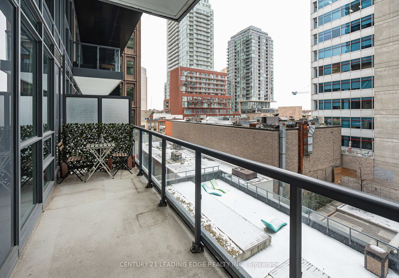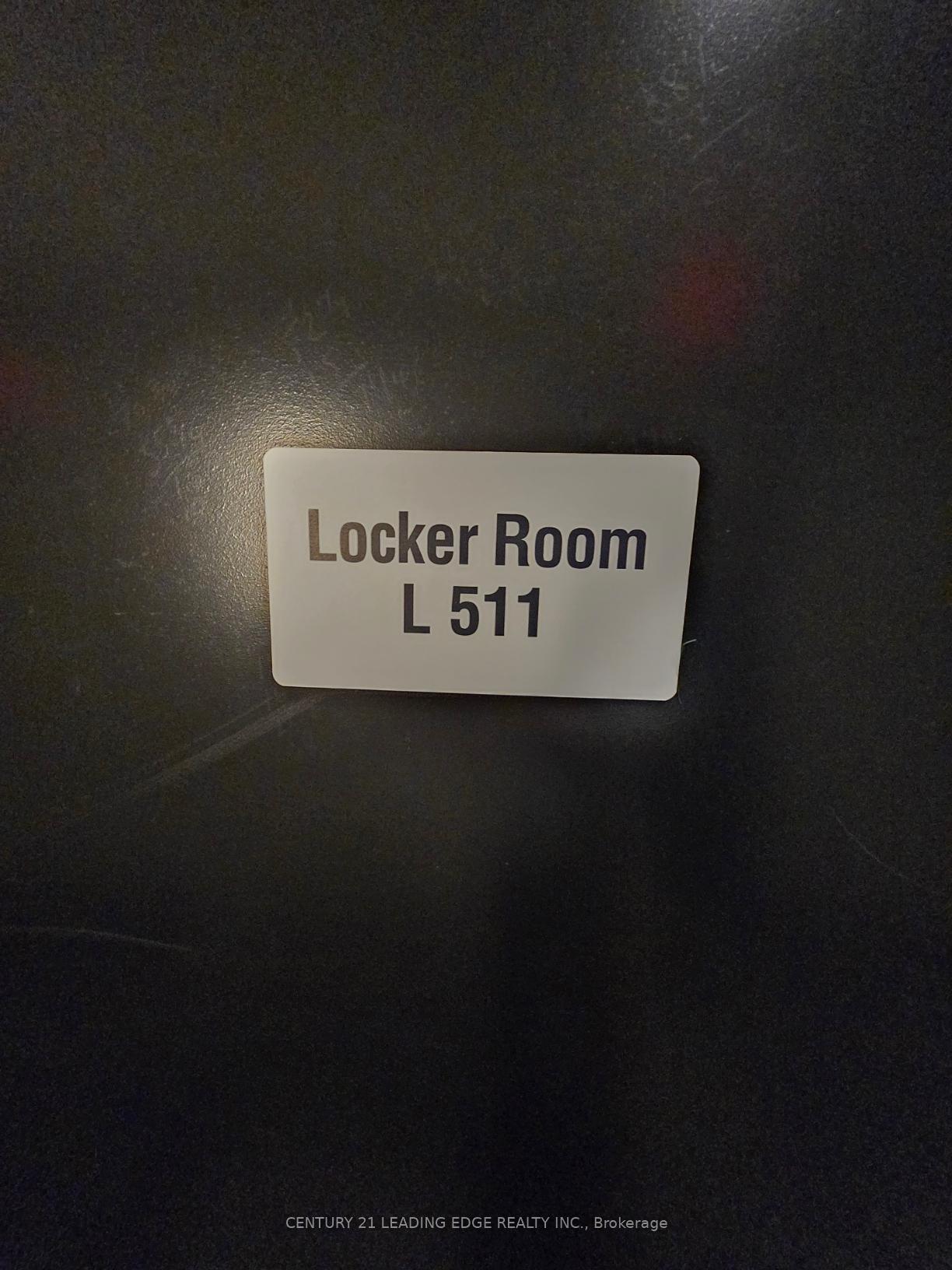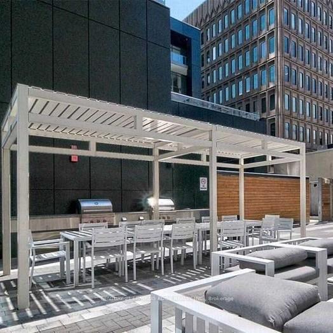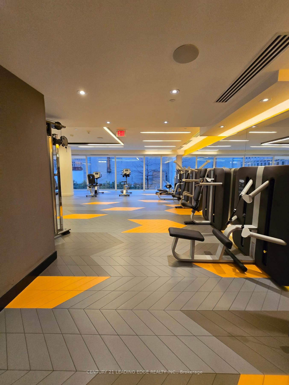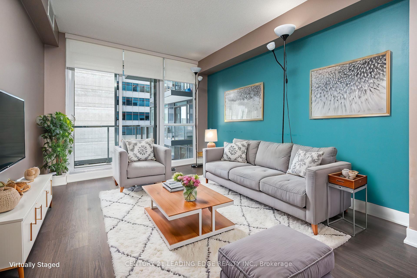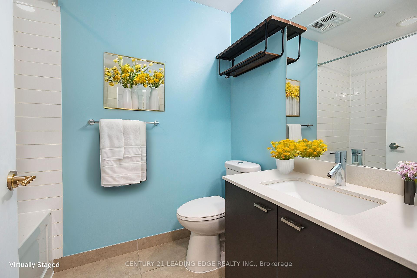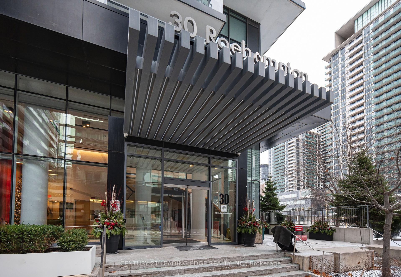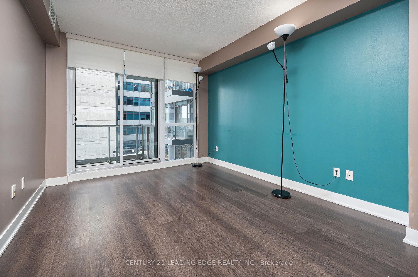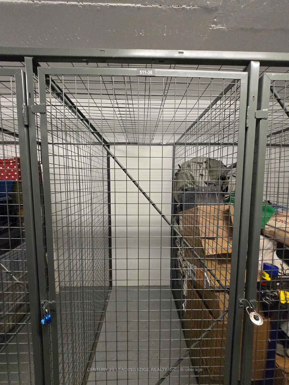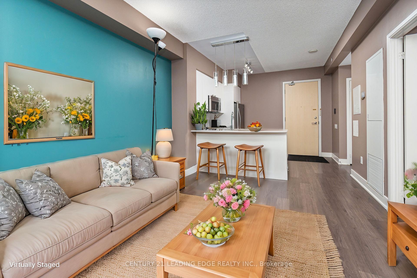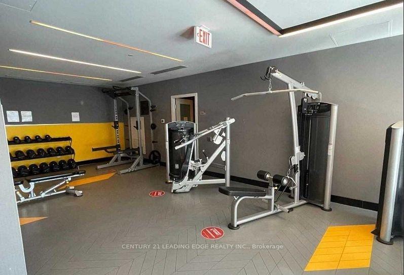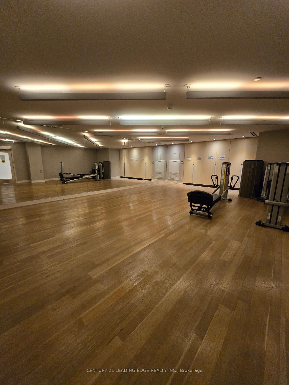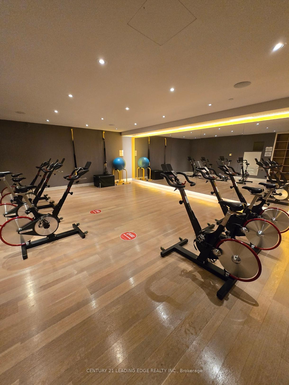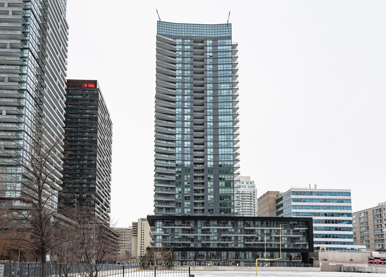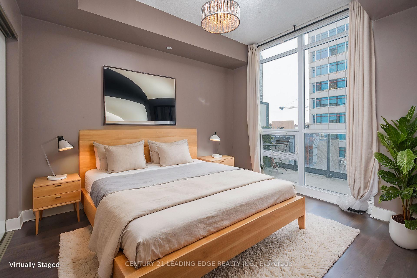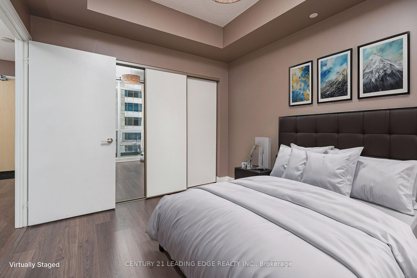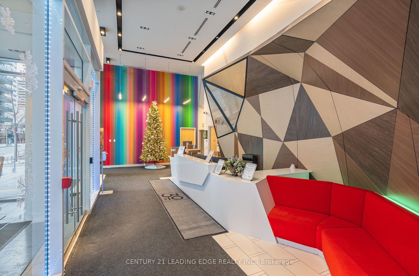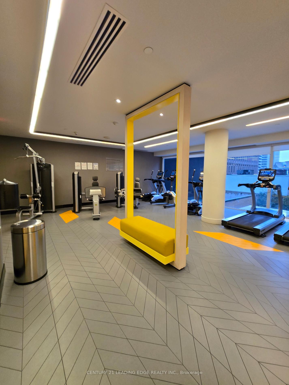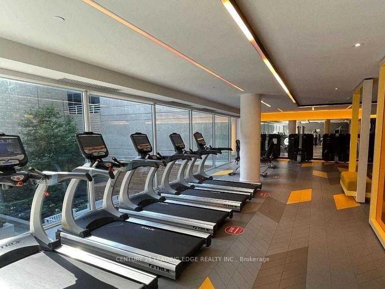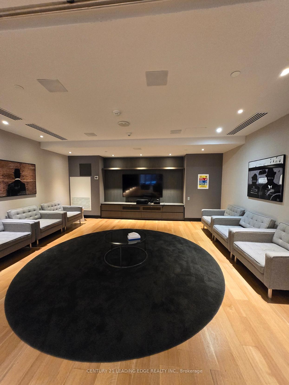$585,000
Available - For Sale
Listing ID: C11887537
30 Roehampton Ave , Unit 506, Toronto, M4P 0B9, Ontario
| Building by famous Minto Group. Functional & convenient 1 Bedroom Condo at Yonge & Eglinton. This thoughtfully designed 522 sqft suite boasts a spacious layout with 9' ceilings and large floor-to-ceiling windows. Enjoy the courtyard garden views from your oversized private balcony, facing away from noisy streets, perfect for relaxing after a busy day.The modern kitchen features stainless steel appliances, stone countertops, breakfast bar and an open-concept design ideal for entertaining. Laminate flooring throughout adds a contemporary touch, while 9-foot ceilings create an airy atmosphere.Unit comes a very rare private storage locker on the same floor, an in-suite laundry room and a full sized 4 pc bathroom. Nestled steps from the TTC, cinemas, gourmet restaurants, boutique shops, and groceries, this condo combines the best of city living with ultimate convenience. The building offers a host of top-notch amenities, including:Full-service fitness center, spin studio, yoga & pilates studio, sauna, bicycle storage, guest suites, courtyard with community garden space, 24/7 concierge, outdoor grilling station and terraces, Party and resident lounge, Co-working spaces, Guest suites and more. |
| Extras: Pet-friendly and thoughtfully maintained, this suite represents the perfect home for professionals, couples, or investors seeking unparalleled Midtown Toronto living. |
| Price | $585,000 |
| Taxes: | $2365.00 |
| Maintenance Fee: | 439.08 |
| Address: | 30 Roehampton Ave , Unit 506, Toronto, M4P 0B9, Ontario |
| Province/State: | Ontario |
| Condo Corporation No | TSCC |
| Level | 5 |
| Unit No | 6 |
| Directions/Cross Streets: | Yonge x Eglinton |
| Rooms: | 4 |
| Bedrooms: | 1 |
| Bedrooms +: | |
| Kitchens: | 1 |
| Family Room: | N |
| Basement: | None |
| Approximatly Age: | 6-10 |
| Property Type: | Condo Apt |
| Style: | Apartment |
| Exterior: | Other |
| Garage Type: | Underground |
| Garage(/Parking)Space: | 0.00 |
| Drive Parking Spaces: | 0 |
| Park #1 | |
| Parking Type: | None |
| Exposure: | N |
| Balcony: | Open |
| Locker: | Owned |
| Pet Permited: | Restrict |
| Approximatly Age: | 6-10 |
| Approximatly Square Footage: | 500-599 |
| Building Amenities: | Concierge, Exercise Room, Guest Suites, Gym, Party/Meeting Room, Sauna |
| Property Features: | Library, Park, Place Of Worship, Public Transit, Rec Centre, School |
| Maintenance: | 439.08 |
| CAC Included: | Y |
| Water Included: | Y |
| Common Elements Included: | Y |
| Heat Included: | Y |
| Building Insurance Included: | Y |
| Fireplace/Stove: | N |
| Heat Source: | Electric |
| Heat Type: | Heat Pump |
| Central Air Conditioning: | Central Air |
$
%
Years
This calculator is for demonstration purposes only. Always consult a professional
financial advisor before making personal financial decisions.
| Although the information displayed is believed to be accurate, no warranties or representations are made of any kind. |
| CENTURY 21 LEADING EDGE REALTY INC. |
|
|
Ali Shahpazir
Sales Representative
Dir:
416-473-8225
Bus:
416-473-8225
| Virtual Tour | Book Showing | Email a Friend |
Jump To:
At a Glance:
| Type: | Condo - Condo Apt |
| Area: | Toronto |
| Municipality: | Toronto |
| Neighbourhood: | Mount Pleasant West |
| Style: | Apartment |
| Approximate Age: | 6-10 |
| Tax: | $2,365 |
| Maintenance Fee: | $439.08 |
| Beds: | 1 |
| Baths: | 1 |
| Fireplace: | N |
Locatin Map:
Payment Calculator:

