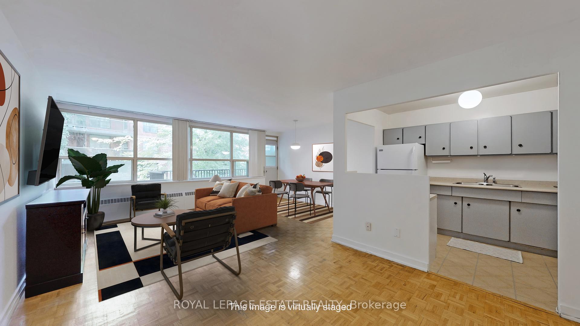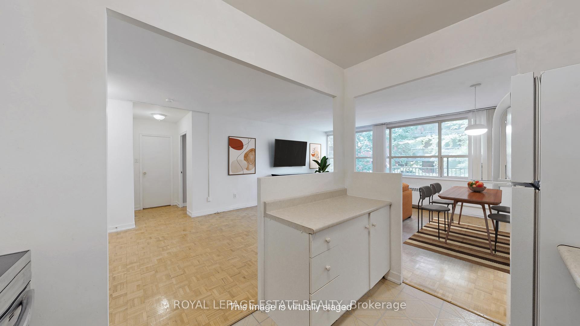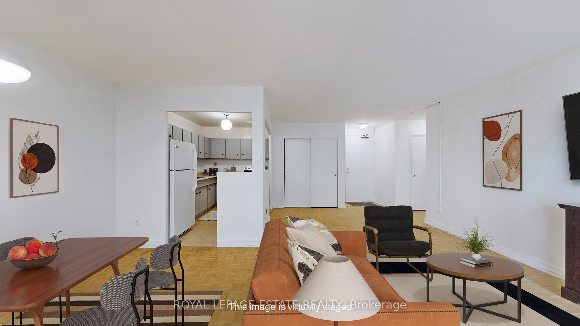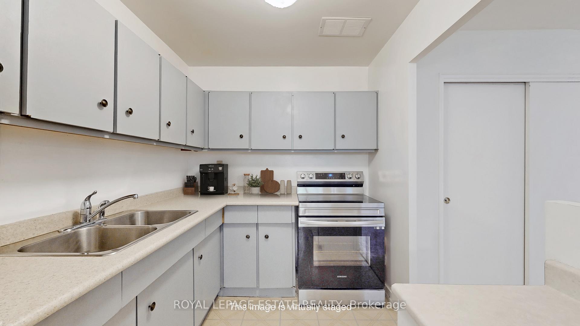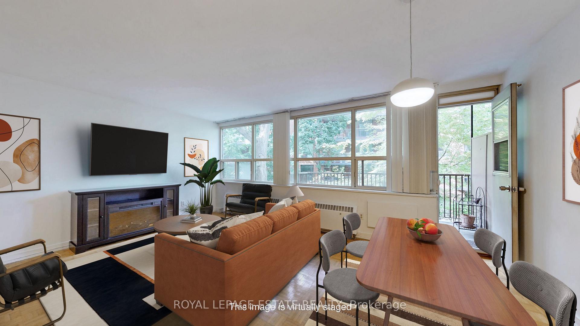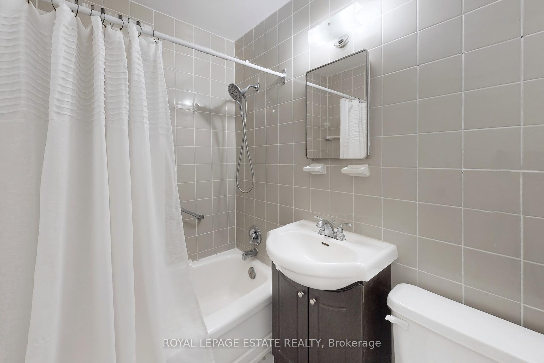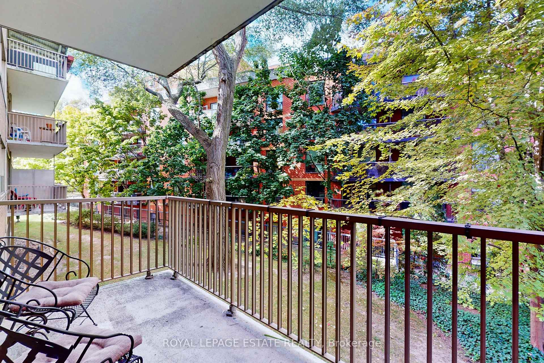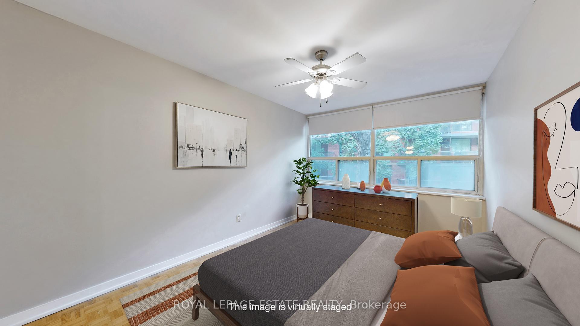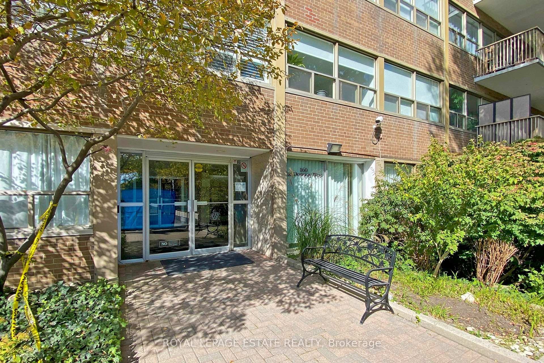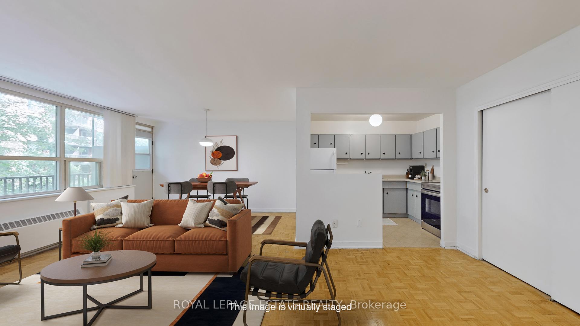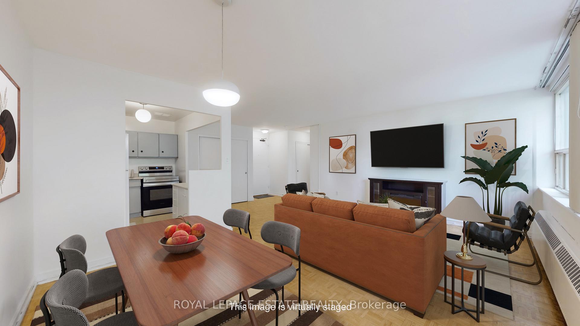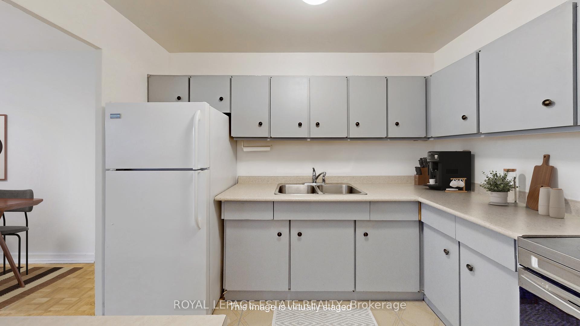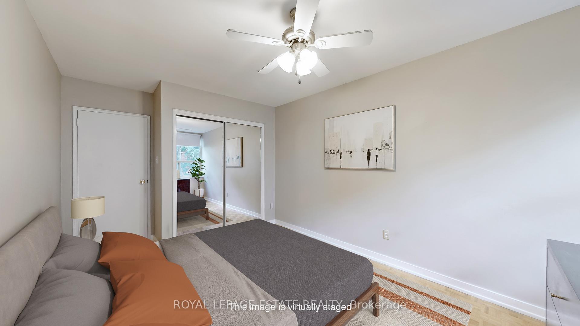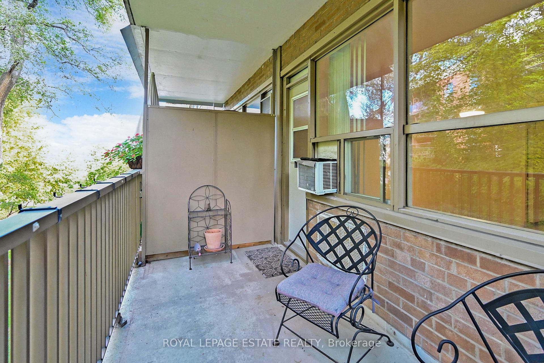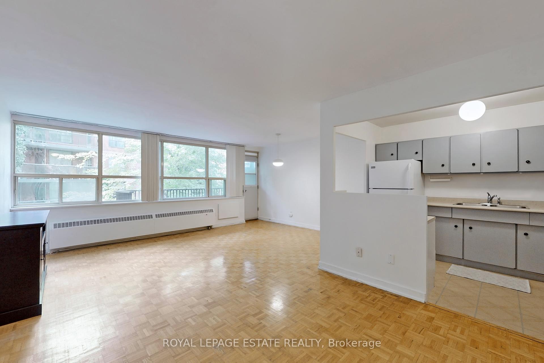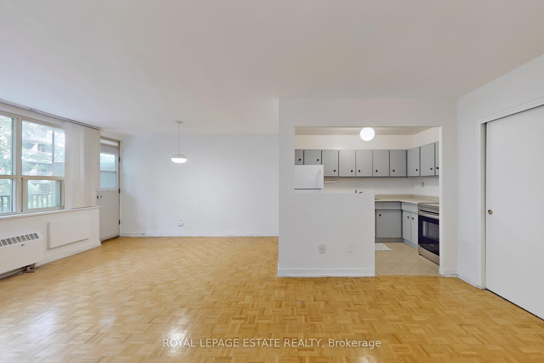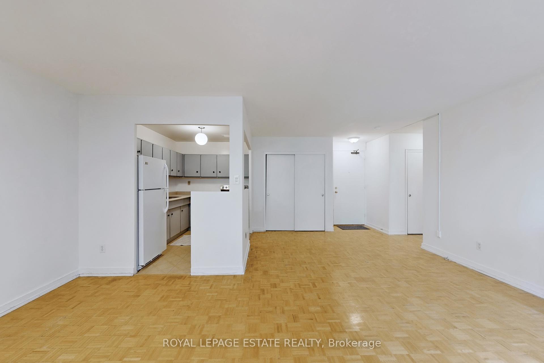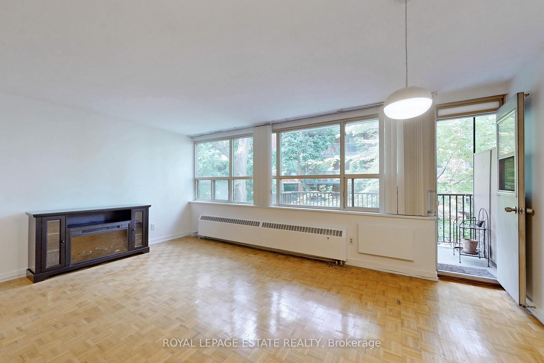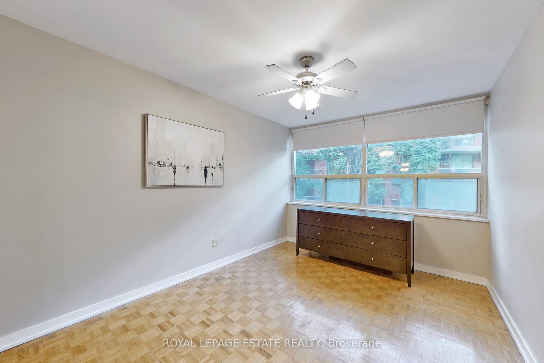$389,900
Available - For Sale
Listing ID: C10405430
160 The Donway West , Unit 208, Toronto, M3C 2G1, Ontario
| Across from the prestigious Shops at Don Mills, this affordable alternative to a traditional condo purchase is nestled in a mature, tree-lined community. Enjoy spacious living for a fraction of the cost of nearby condos. This large unit features an open concept kitchen, a spacious bedroom, and a full living/dining area with a walk-out to a large charming balcony. This is an ideal opportunity for downsizers wanting to stay in a beautiful residential area, investors seeking a rental property or condo dwellers who love the lifestyle but are looking for more space at a reasonable price. Well run property with a healthy reserve fund and estoppel certificate available. |
| Extras: White fridge, stainless stove, window AC, existing window coverings and light fixtures. Parking is an assigned underground spot at $36.41/m. dresser in bedroom and electric fireplace in living room can stay or go (chattles & fixtures as-is) |
| Price | $389,900 |
| Taxes: | $0.00 |
| Maintenance Fee: | 779.36 |
| Address: | 160 The Donway West , Unit 208, Toronto, M3C 2G1, Ontario |
| Province/State: | Ontario |
| Condo Corporation No | N/A |
| Level | 4 |
| Unit No | 208 |
| Directions/Cross Streets: | Don Mills/The Donway |
| Rooms: | 5 |
| Bedrooms: | 1 |
| Bedrooms +: | |
| Kitchens: | 1 |
| Family Room: | N |
| Basement: | None |
| Property Type: | Co-Ownership Apt |
| Style: | Apartment |
| Exterior: | Brick |
| Garage Type: | Underground |
| Garage(/Parking)Space: | 1.00 |
| Drive Parking Spaces: | 0 |
| Park #1 | |
| Parking Type: | Rental |
| Monthly Parking Cost: | 36.41 |
| Exposure: | E |
| Balcony: | Open |
| Locker: | Exclusive |
| Pet Permited: | Restrict |
| Approximatly Square Footage: | 700-799 |
| Maintenance: | 779.36 |
| Water Included: | Y |
| Common Elements Included: | Y |
| Heat Included: | Y |
| Condo Tax Included: | Y |
| Building Insurance Included: | Y |
| Fireplace/Stove: | N |
| Heat Source: | Gas |
| Heat Type: | Water |
| Central Air Conditioning: | Other |
| Laundry Level: | Lower |
| Elevator Lift: | Y |
$
%
Years
This calculator is for demonstration purposes only. Always consult a professional
financial advisor before making personal financial decisions.
| Although the information displayed is believed to be accurate, no warranties or representations are made of any kind. |
| ROYAL LEPAGE ESTATE REALTY |
|
|
Ali Shahpazir
Sales Representative
Dir:
416-473-8225
Bus:
416-473-8225
| Virtual Tour | Book Showing | Email a Friend |
Jump To:
At a Glance:
| Type: | Condo - Co-Ownership Apt |
| Area: | Toronto |
| Municipality: | Toronto |
| Neighbourhood: | Banbury-Don Mills |
| Style: | Apartment |
| Maintenance Fee: | $779.36 |
| Beds: | 1 |
| Baths: | 1 |
| Garage: | 1 |
| Fireplace: | N |
Locatin Map:
Payment Calculator:

