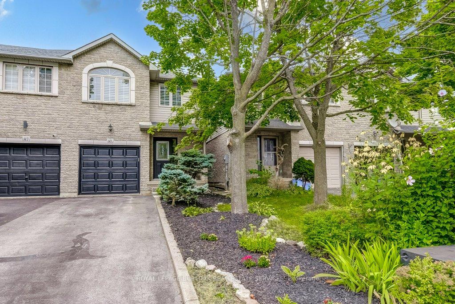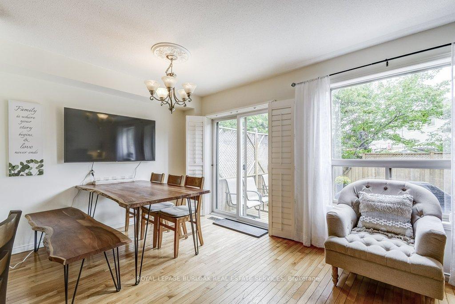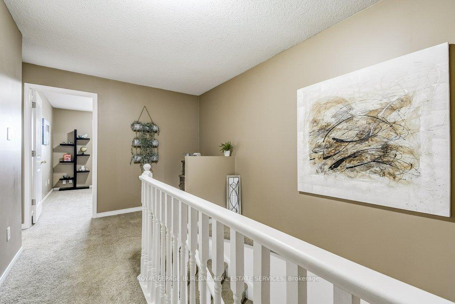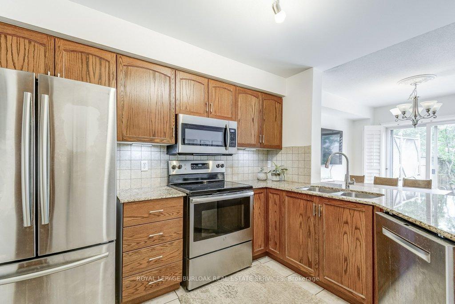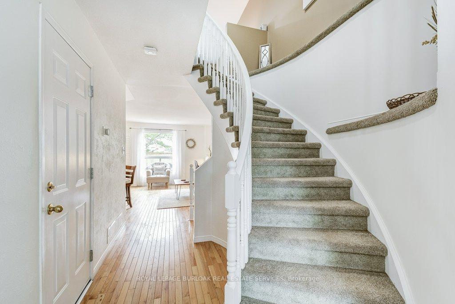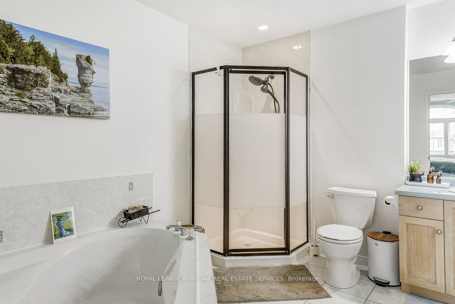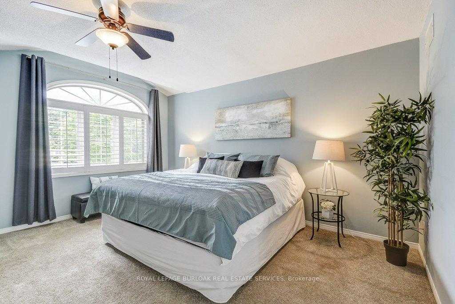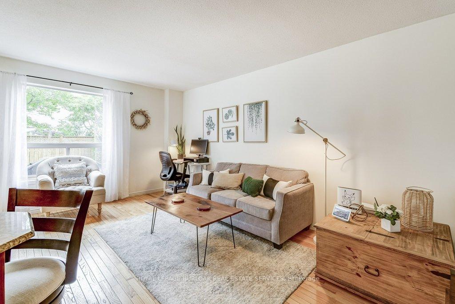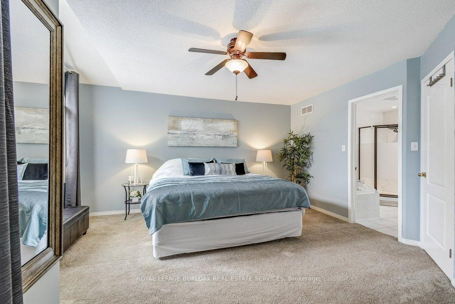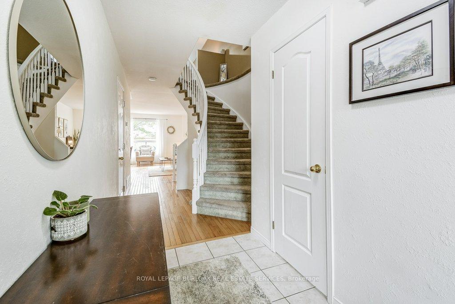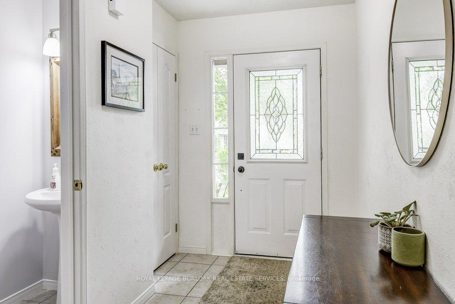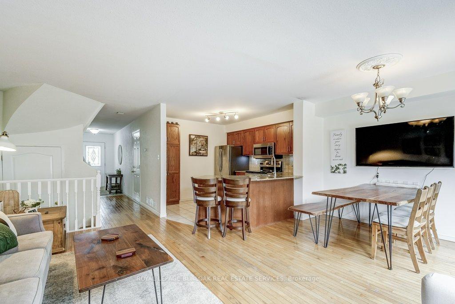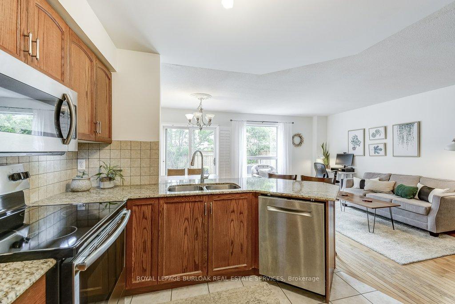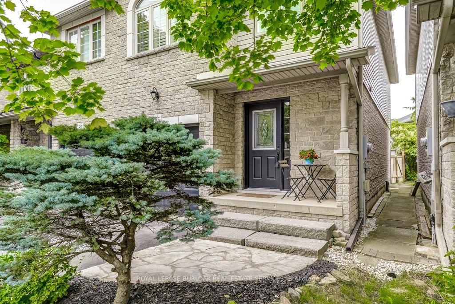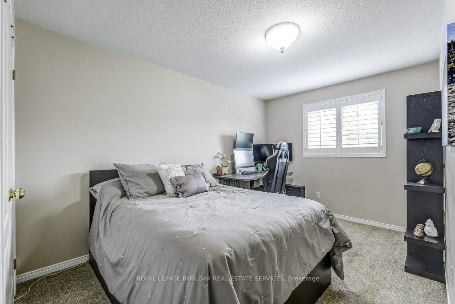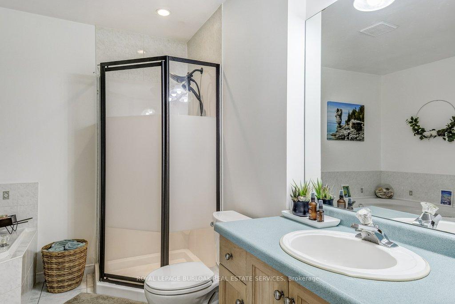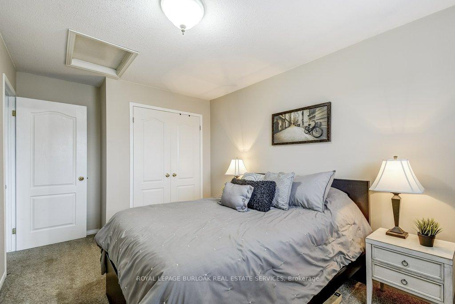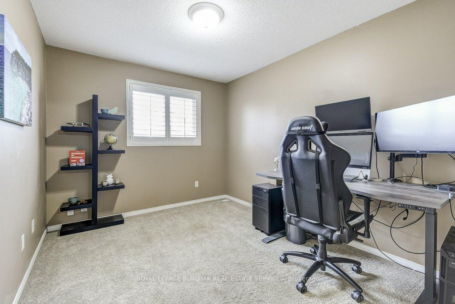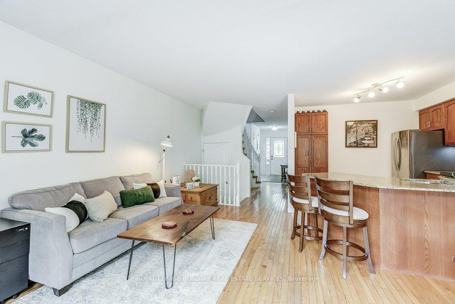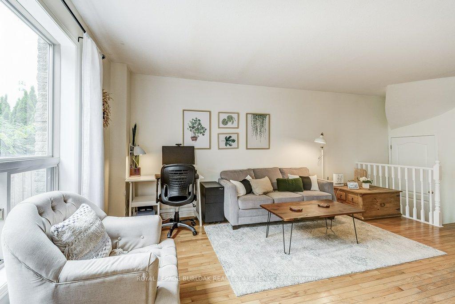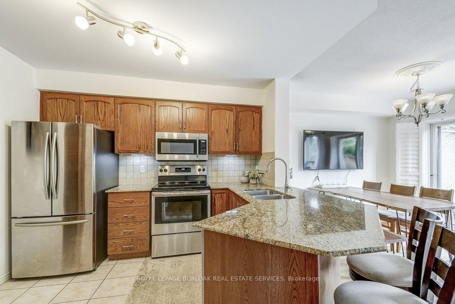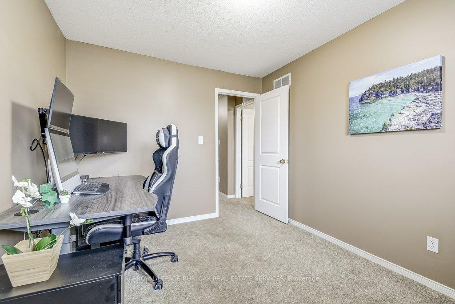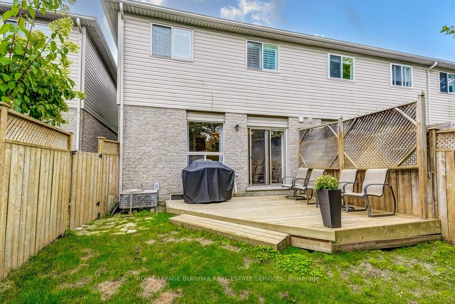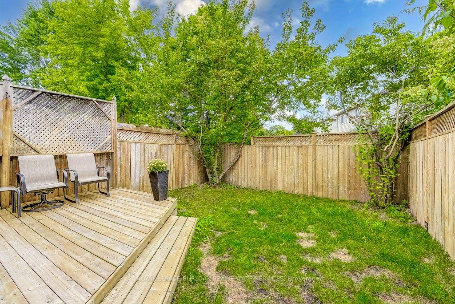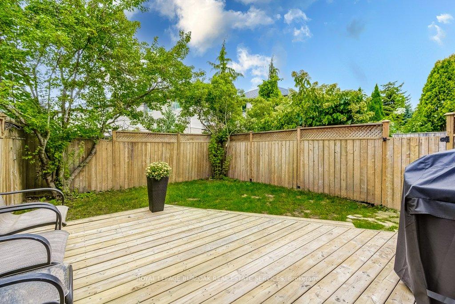$810,000
Available - For Sale
Listing ID: X11888496
85 Foxborough Dr , Hamilton, L9G 4Y8, Ontario
| Welcome to 85 Foxborough, a charming, turn-key, two-storey townhome nestled in sought-after Ancaster. This inviting residence features an open-concept kitchen, living, and dining area, that fosters comfortable everyday living and set up for effortless entertaining and relaxation. The property boasts 3 large bedrooms on the second floor and an unfinished basement, offering a blank canvas to create your ideal space. Enjoy the convenience of low maintenance property ownership. Located just a 5-minute walk from James Smith Park, you'll have easy access to a public walking trail, tennis courts, a basketball court, a baseball diamond, and multiple soccer fields. With quick access to the highway and amenities, this home is perfectly situated to balance comfort, convenience, and an active lifestyle. The perfect choice for a sophisticated lifestyle. Contact us to book a private tour today! We'd love to show you what this home has to offer. |
| Price | $810,000 |
| Taxes: | $4129.00 |
| Assessment: | $333000 |
| Assessment Year: | 2024 |
| Address: | 85 Foxborough Dr , Hamilton, L9G 4Y8, Ontario |
| Lot Size: | 21.70 x 98.64 (Feet) |
| Acreage: | < .50 |
| Directions/Cross Streets: | Fiddlers Green Rd/Foxborough Dr |
| Rooms: | 7 |
| Bedrooms: | 3 |
| Bedrooms +: | 0 |
| Kitchens: | 1 |
| Kitchens +: | 0 |
| Family Room: | N |
| Basement: | Full, Unfinished |
| Approximatly Age: | 16-30 |
| Property Type: | Att/Row/Twnhouse |
| Style: | 2-Storey |
| Exterior: | Brick, Vinyl Siding |
| Garage Type: | Built-In |
| (Parking/)Drive: | Private |
| Drive Parking Spaces: | 2 |
| Pool: | None |
| Approximatly Age: | 16-30 |
| Approximatly Square Footage: | 1100-1500 |
| Fireplace/Stove: | N |
| Heat Source: | Gas |
| Heat Type: | Forced Air |
| Central Air Conditioning: | Central Air |
| Sewers: | Sewers |
| Water: | Municipal |
$
%
Years
This calculator is for demonstration purposes only. Always consult a professional
financial advisor before making personal financial decisions.
| Although the information displayed is believed to be accurate, no warranties or representations are made of any kind. |
| ROYAL LEPAGE BURLOAK REAL ESTATE SERVICES |
|
|
Ali Shahpazir
Sales Representative
Dir:
416-473-8225
Bus:
416-473-8225
| Virtual Tour | Book Showing | Email a Friend |
Jump To:
At a Glance:
| Type: | Freehold - Att/Row/Twnhouse |
| Area: | Hamilton |
| Municipality: | Hamilton |
| Neighbourhood: | Ancaster |
| Style: | 2-Storey |
| Lot Size: | 21.70 x 98.64(Feet) |
| Approximate Age: | 16-30 |
| Tax: | $4,129 |
| Beds: | 3 |
| Baths: | 2 |
| Fireplace: | N |
| Pool: | None |
Locatin Map:
Payment Calculator:

