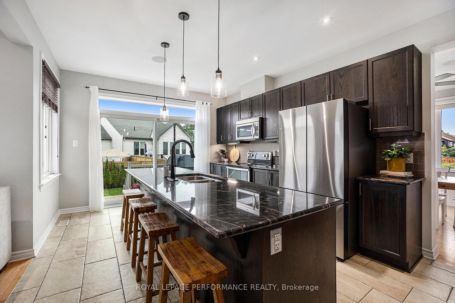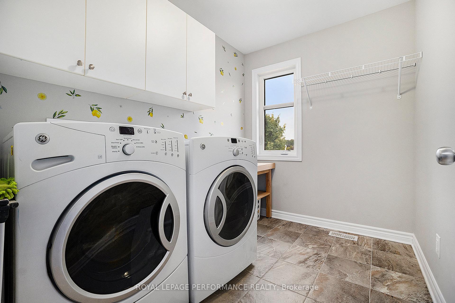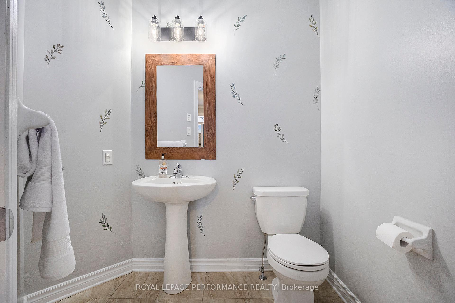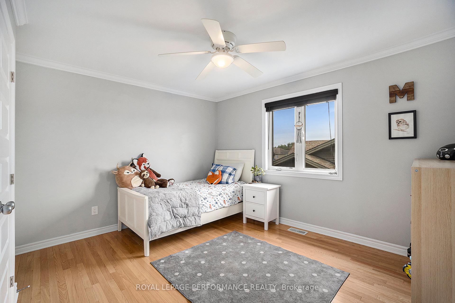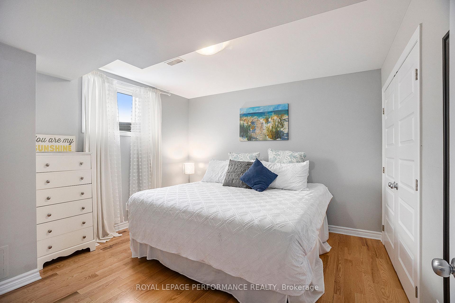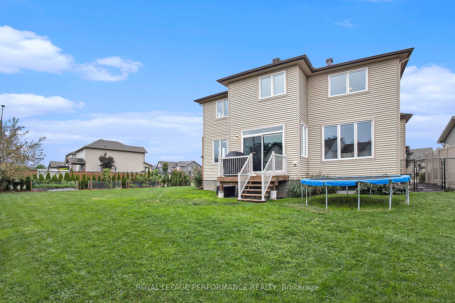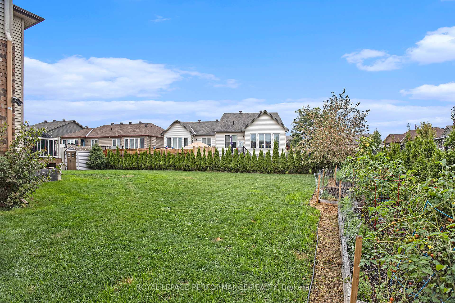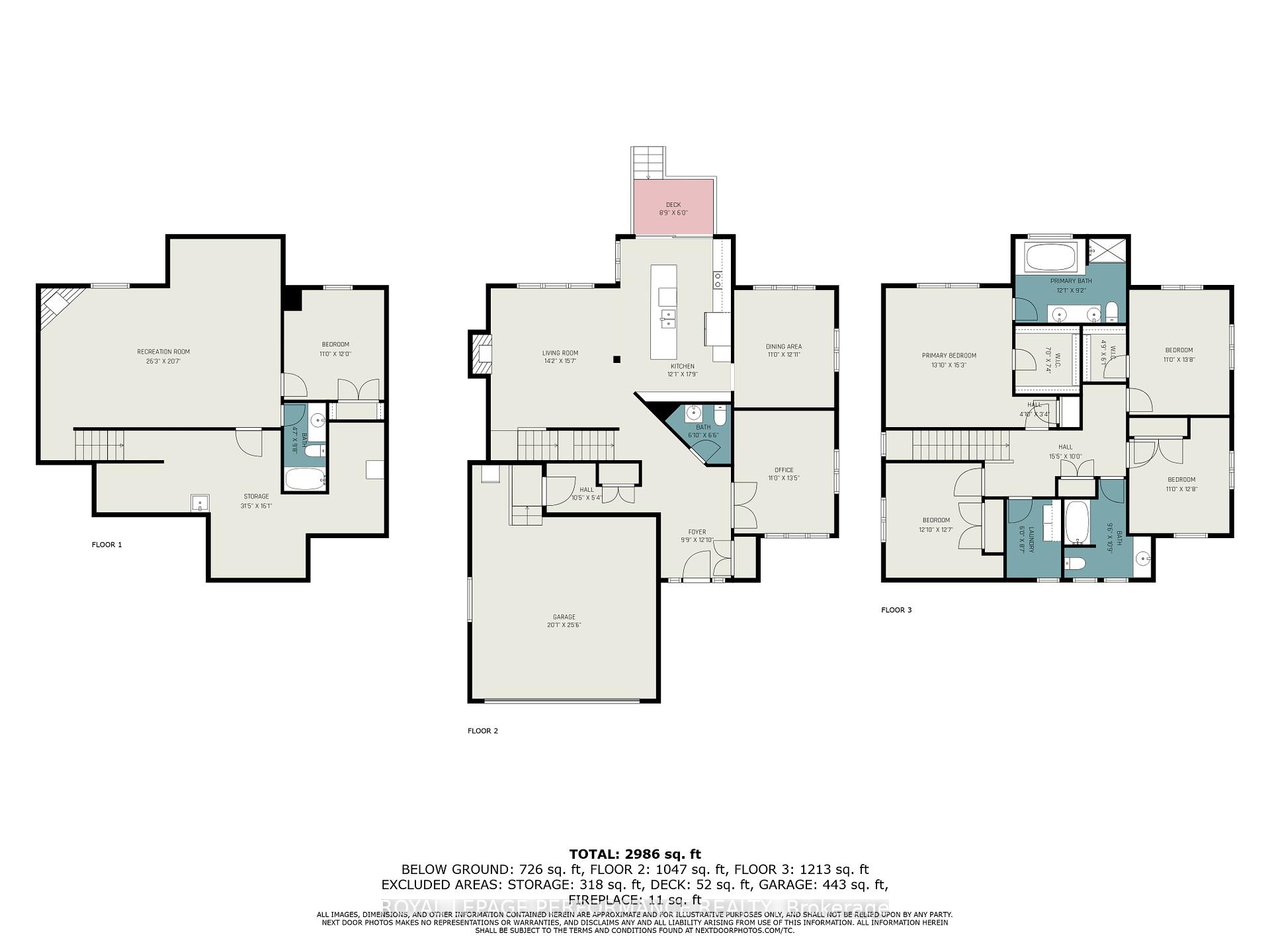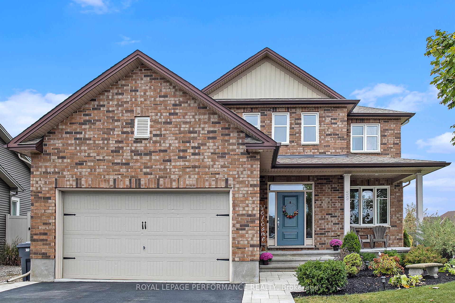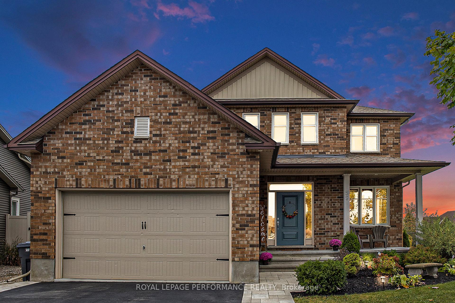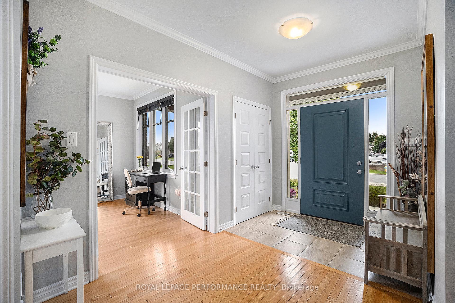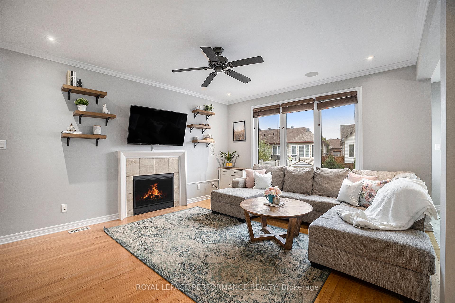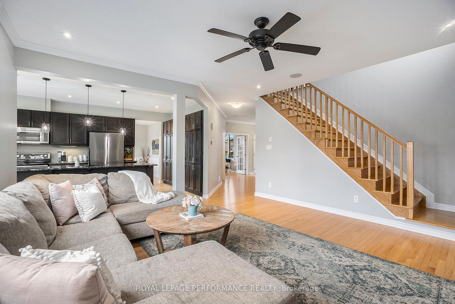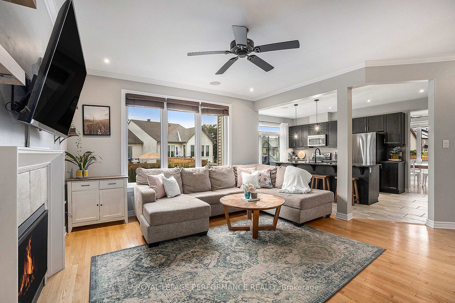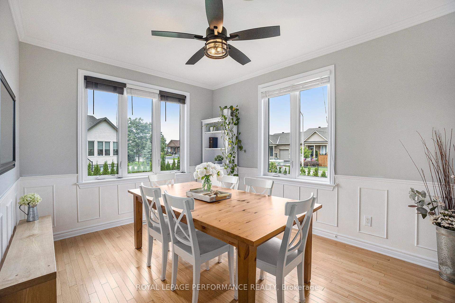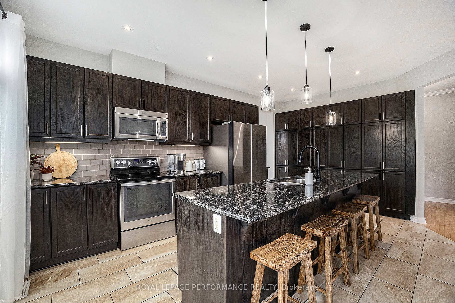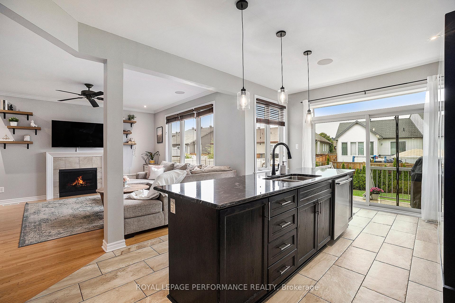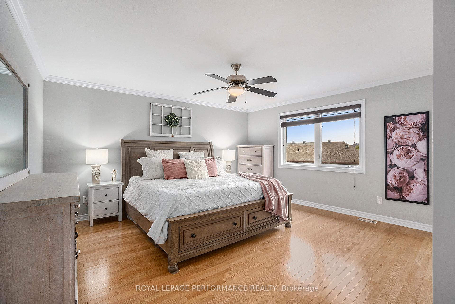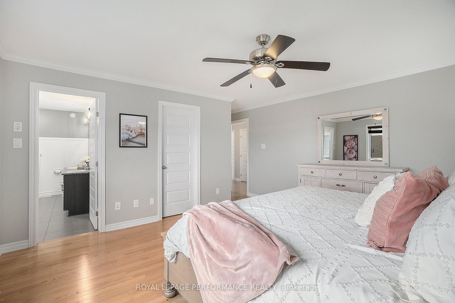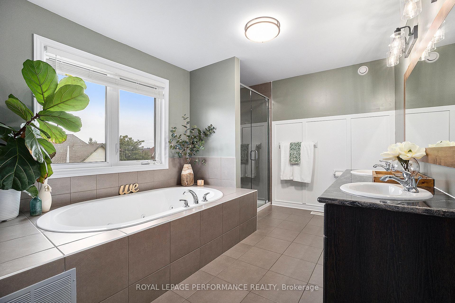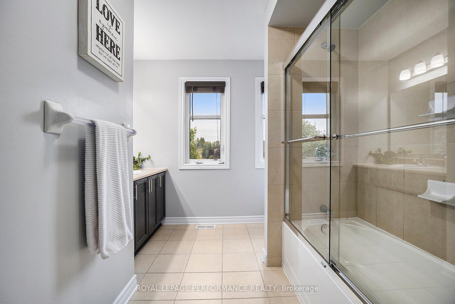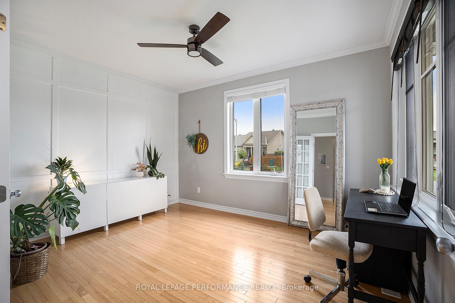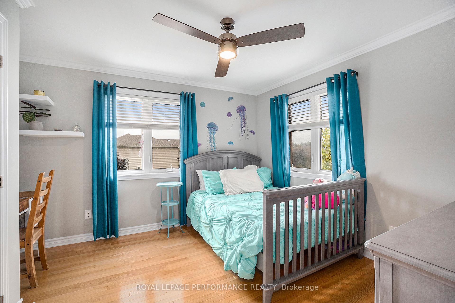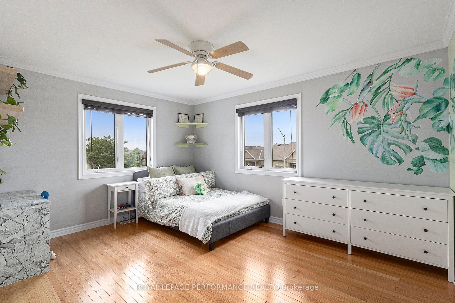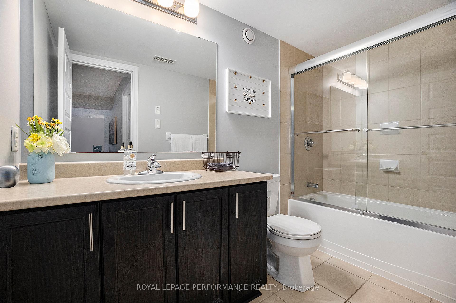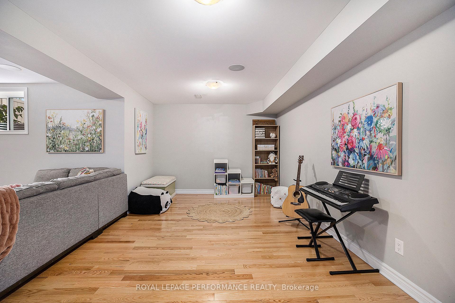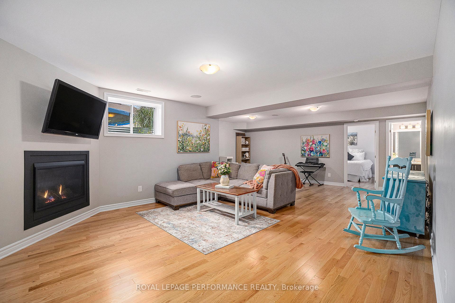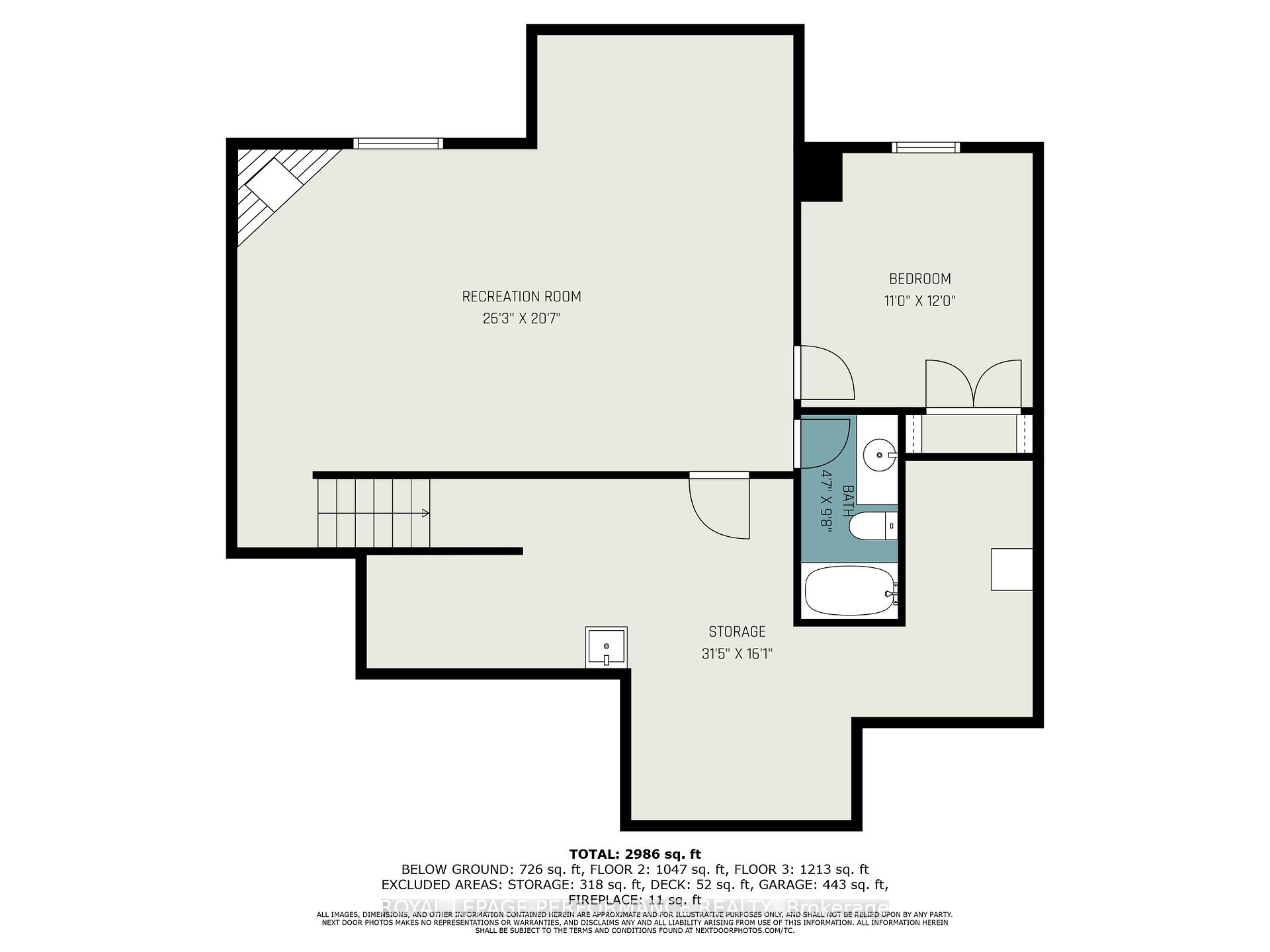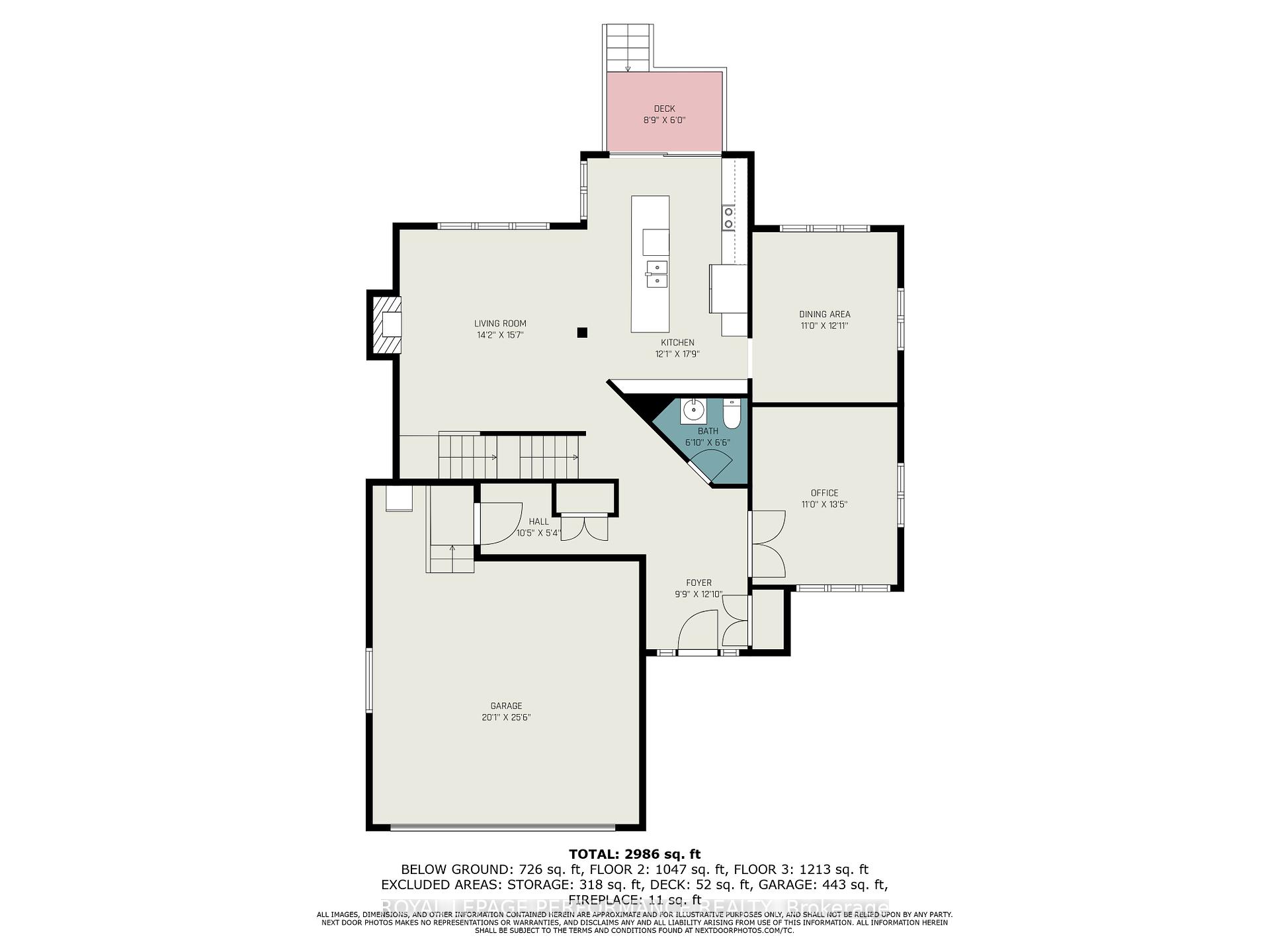$884,900
Available - For Sale
Listing ID: X11888246
59 York , Russell, K4R 0C4, Ontario
| Nestled on a spacious corner lot in a sought-after neighborhood, this elegant 5-bedroom, 4-bathroom home offers the perfect blend of style and functionality. Featuring hardwood flooring throughout and a built-in surround sound system, this home is designed for modern and simple living. The main floor boasts high ceilings, a large foyer, a bright office, a cozy gas fireplace, a spacious dining room, and an open-concept kitchen with a large island and outdoor access. Upstairs, you'll find 4 generously sized bedrooms, including a master suite with a walk-in closet and 5-piece ensuite, along with a convenient laundry room. The fully finished basement offers an additional bedroom, a full bathroom, a second gas fireplace located in the large rec room, and a large storage area. Outside, enjoy a fully fenced yard with garden beds, a covered front porch, new spacious interlocked driveway, and a 2-car garage. This home is move-in ready and located in a family-friendly community - schedule your viewing today! |
| Price | $884,900 |
| Taxes: | $5565.00 |
| Address: | 59 York , Russell, K4R 0C4, Ontario |
| Lot Size: | 72.24 x 109.77 (Feet) |
| Directions/Cross Streets: | from Concession St, Turn right on York Crossing, property on left. |
| Rooms: | 8 |
| Rooms +: | 3 |
| Bedrooms: | 4 |
| Bedrooms +: | 1 |
| Kitchens: | 1 |
| Kitchens +: | 0 |
| Family Room: | Y |
| Basement: | Finished |
| Property Type: | Detached |
| Style: | 2-Storey |
| Exterior: | Brick, Vinyl Siding |
| Garage Type: | Attached |
| (Parking/)Drive: | Private |
| Drive Parking Spaces: | 4 |
| Pool: | None |
| Other Structures: | Garden Shed |
| Property Features: | Fenced Yard |
| Fireplace/Stove: | Y |
| Heat Source: | Gas |
| Heat Type: | Forced Air |
| Central Air Conditioning: | Central Air |
| Laundry Level: | Upper |
| Sewers: | Sewers |
| Water: | Municipal |
| Utilities-Cable: | A |
| Utilities-Hydro: | Y |
| Utilities-Gas: | Y |
| Utilities-Telephone: | A |
$
%
Years
This calculator is for demonstration purposes only. Always consult a professional
financial advisor before making personal financial decisions.
| Although the information displayed is believed to be accurate, no warranties or representations are made of any kind. |
| ROYAL LEPAGE PERFORMANCE REALTY |
|
|
Ali Shahpazir
Sales Representative
Dir:
416-473-8225
Bus:
416-473-8225
| Book Showing | Email a Friend |
Jump To:
At a Glance:
| Type: | Freehold - Detached |
| Area: | Prescott and Russell |
| Municipality: | Russell |
| Neighbourhood: | 601 - Village of Russell |
| Style: | 2-Storey |
| Lot Size: | 72.24 x 109.77(Feet) |
| Tax: | $5,565 |
| Beds: | 4+1 |
| Baths: | 4 |
| Fireplace: | Y |
| Pool: | None |
Locatin Map:
Payment Calculator:

