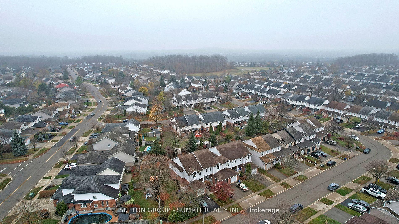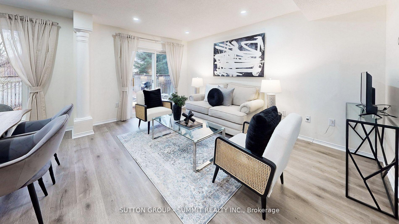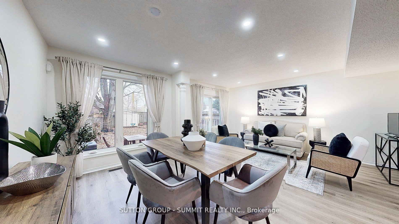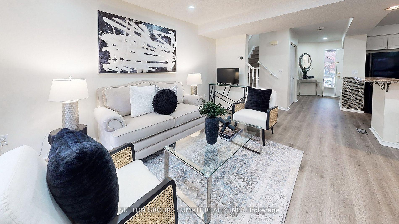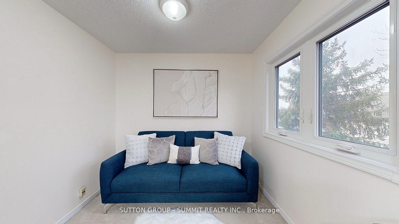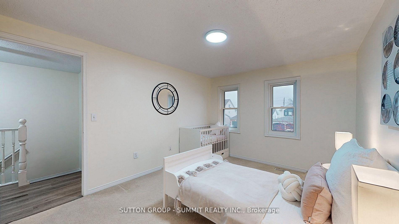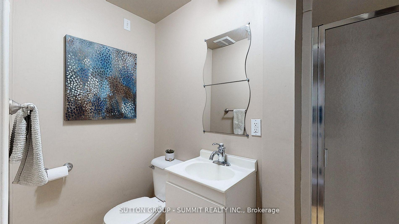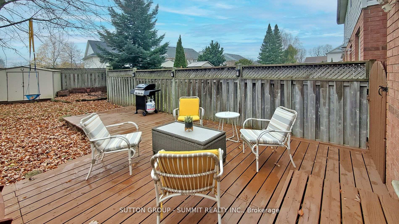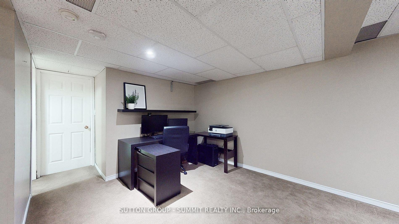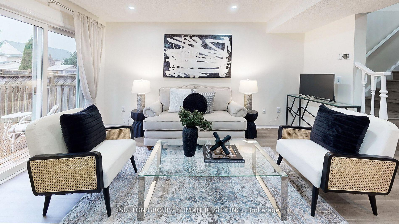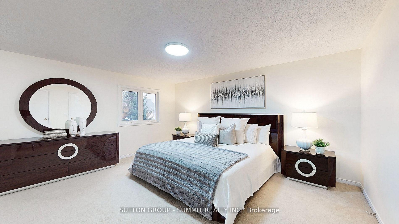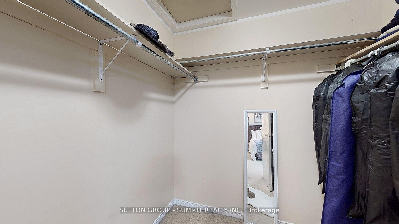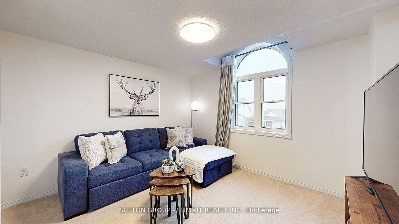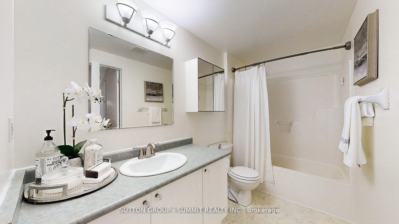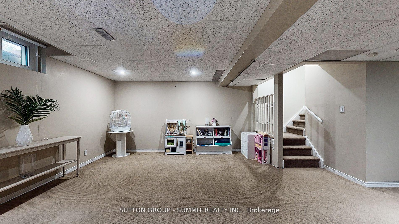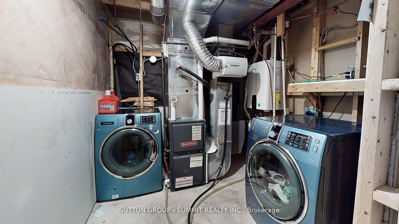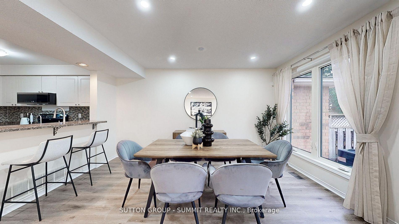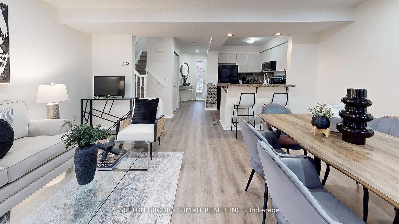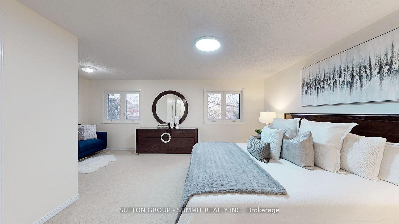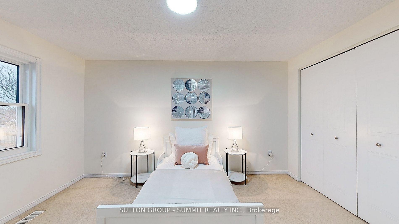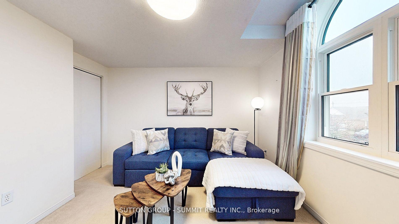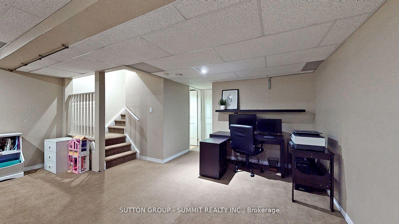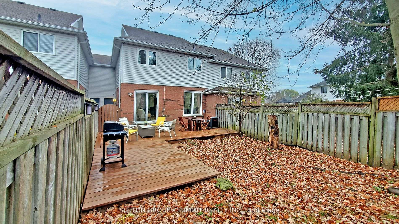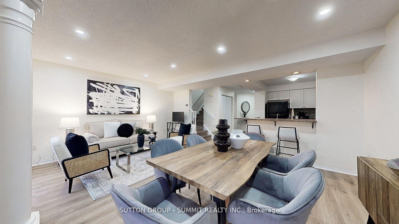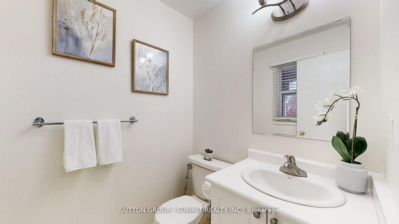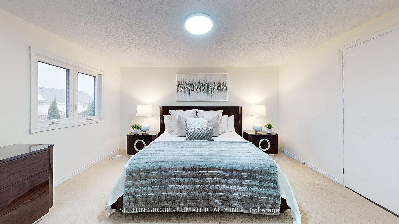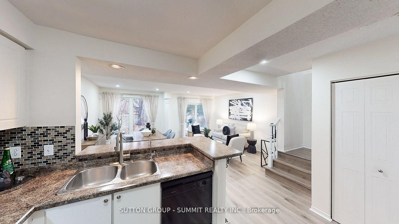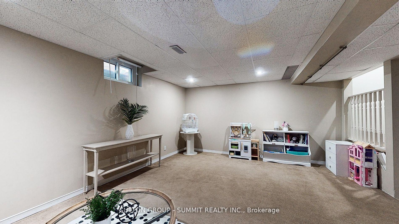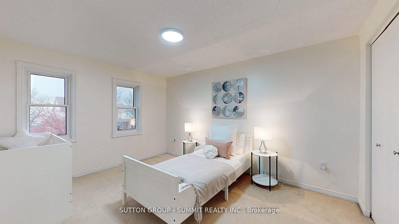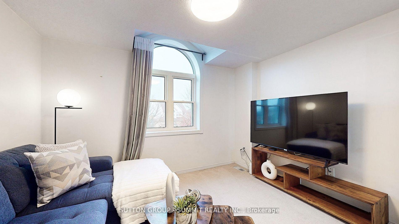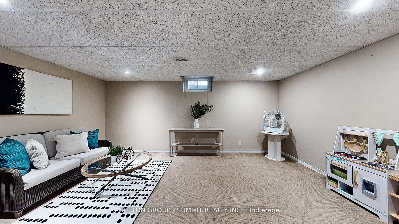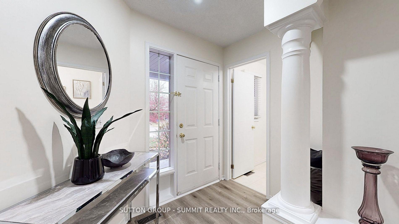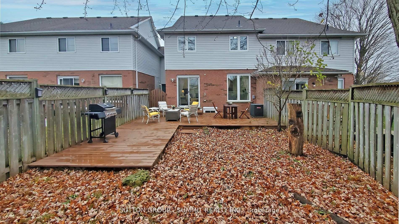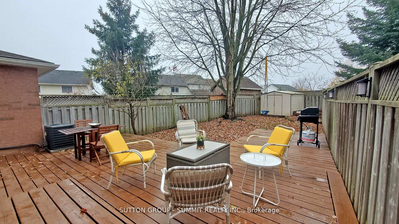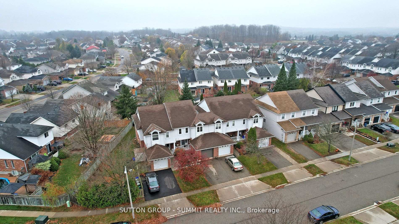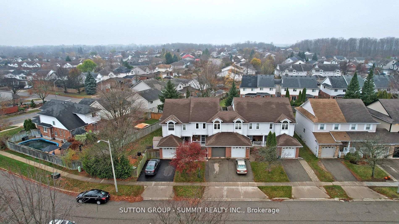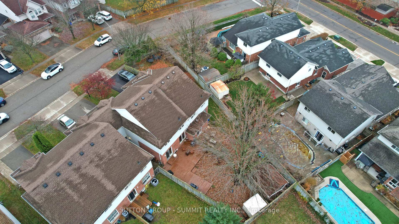$724,000
Available - For Sale
Listing ID: X11888143
8 King William Crt , Cambridge, N3C 4J2, Ontario
| Welcome to this freehold townhouse Located On A Quiet Court With Close Access To All Amenities close to schools, shopping, places of worship, parks, And Just Minutes From The 401. Charming Brick And Vinyl Siding Exterior. Single Car Garage, Beautiful Landscaping. Open Concept Ground floor , Kitchen With Built-In Appliances, Mosaic Backsplash Ample Counter Space, Overlooks The Bright Dining And Living Room With Glass Sliding Doors Leading To Private Fenced In Backyard With Large Deck And Gorgeous Landscaping. Upstairs 3 Spacious Rooms, finished basement with a nice rec with a bathroom & laundry. Carpet Free Main Floor and stairs. New Furnace(2021), New A/C(2021), Owned New Tankless WaterHeater (2021), HEPA Air Filter (2021), central water filter(2021), New Triple-glazed windows for the entire house(2022), Freshly painted house (2024), New Flooring (2024).And more over 3 outdoor security cameras, smart thermostat, smart doorbell with camera. Don't miss out this opportunity, easy for showings. |
| Extras: 3 outdoor security cameras, smart thermostat, smart doorbell with camera. |
| Price | $724,000 |
| Taxes: | $3753.00 |
| Address: | 8 King William Crt , Cambridge, N3C 4J2, Ontario |
| Lot Size: | 23.01 x 124.55 (Feet) |
| Directions/Cross Streets: | Kerwood Dr & Townline Rd |
| Rooms: | 8 |
| Bedrooms: | 3 |
| Bedrooms +: | |
| Kitchens: | 1 |
| Family Room: | N |
| Basement: | Finished |
| Property Type: | Att/Row/Twnhouse |
| Style: | 2-Storey |
| Exterior: | Brick, Vinyl Siding |
| Garage Type: | Attached |
| (Parking/)Drive: | Available |
| Drive Parking Spaces: | 2 |
| Pool: | None |
| Fireplace/Stove: | N |
| Heat Source: | Gas |
| Heat Type: | Forced Air |
| Central Air Conditioning: | Central Air |
| Sewers: | Sewers |
| Water: | Municipal |
$
%
Years
This calculator is for demonstration purposes only. Always consult a professional
financial advisor before making personal financial decisions.
| Although the information displayed is believed to be accurate, no warranties or representations are made of any kind. |
| SUTTON GROUP - SUMMIT REALTY INC. |
|
|
Ali Shahpazir
Sales Representative
Dir:
416-473-8225
Bus:
416-473-8225
| Book Showing | Email a Friend |
Jump To:
At a Glance:
| Type: | Freehold - Att/Row/Twnhouse |
| Area: | Waterloo |
| Municipality: | Cambridge |
| Style: | 2-Storey |
| Lot Size: | 23.01 x 124.55(Feet) |
| Tax: | $3,753 |
| Beds: | 3 |
| Baths: | 3 |
| Fireplace: | N |
| Pool: | None |
Locatin Map:
Payment Calculator:

