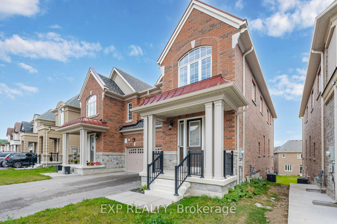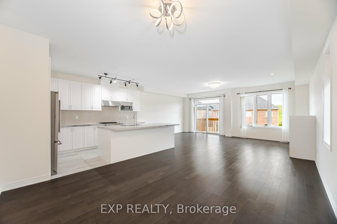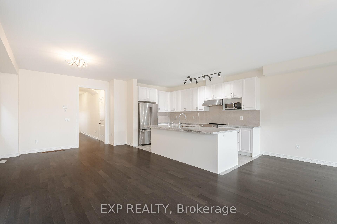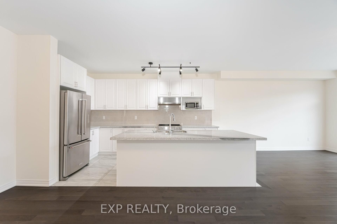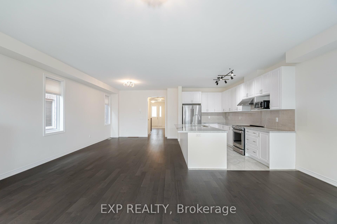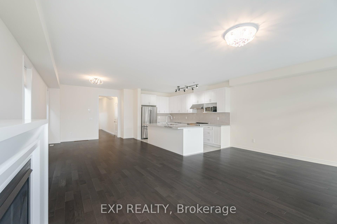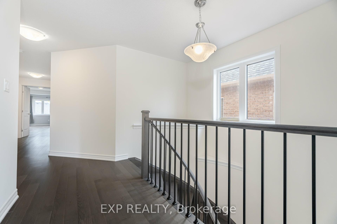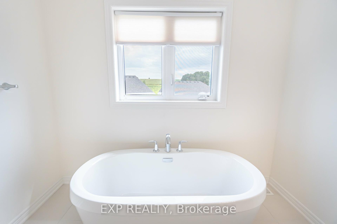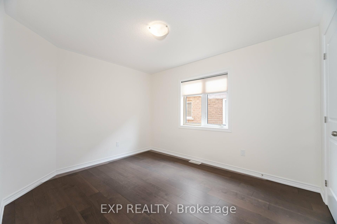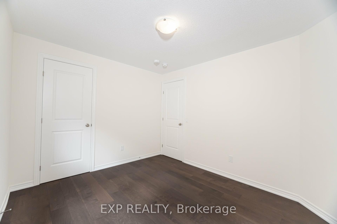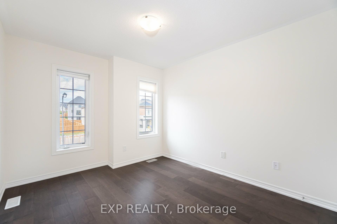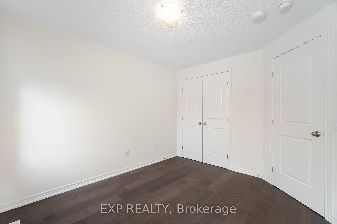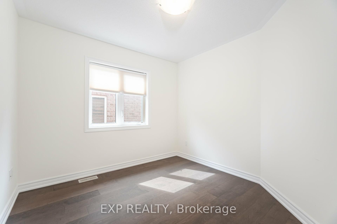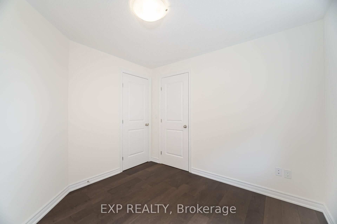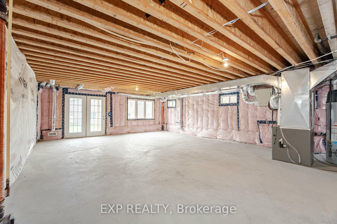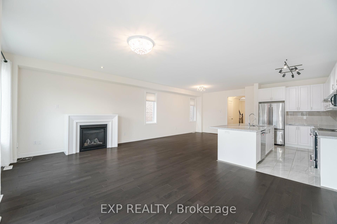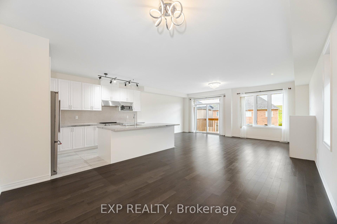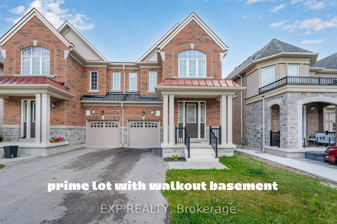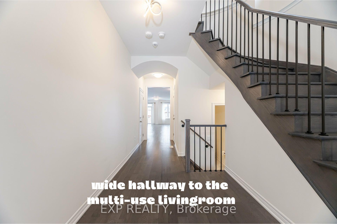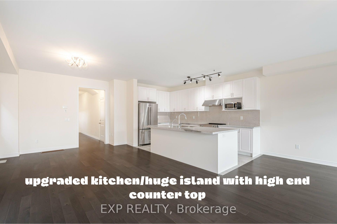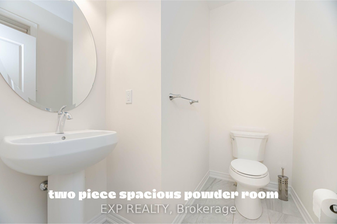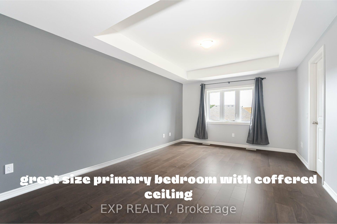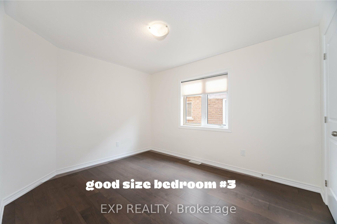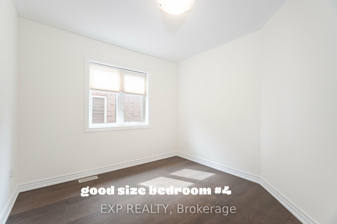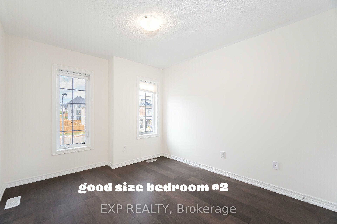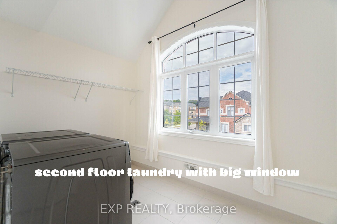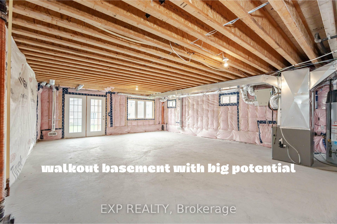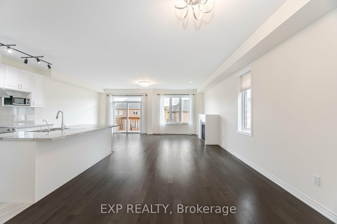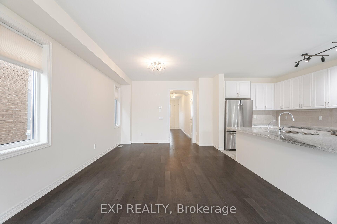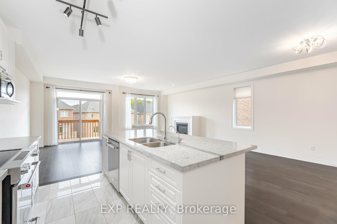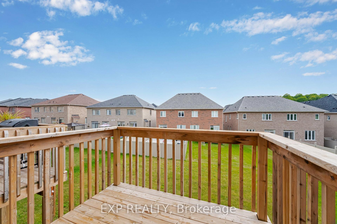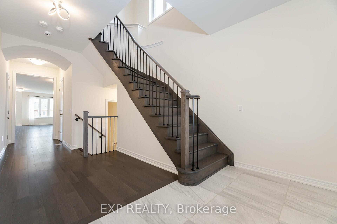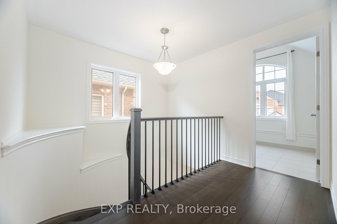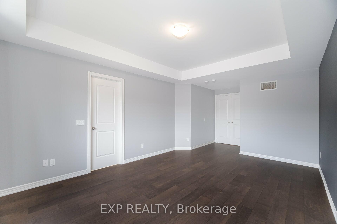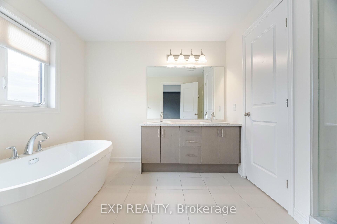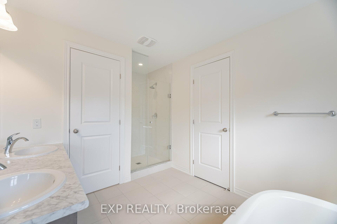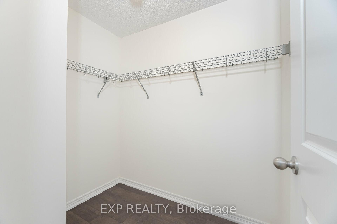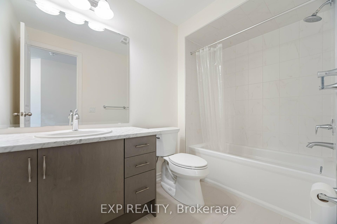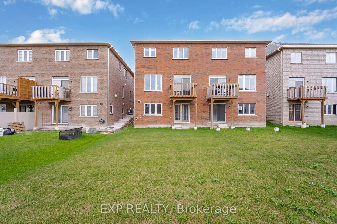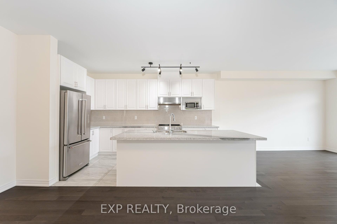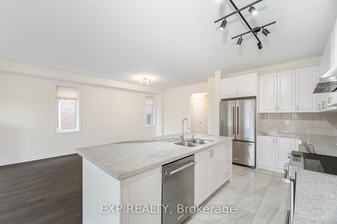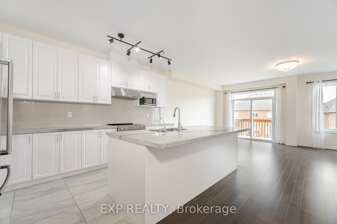$1,218,000
Available - For Sale
Listing ID: N9769950
32 Richard Boyd Dr , East Gwillimbury, L9N 0S6, Ontario
| Discover this stunning semi-detached residence nestled in the vibrant, fast-growing community of Holland Landing, East Gwillimbury. Built by the esteemed Rosehaven Homes, this exceptional property offers over 2,300 sq. ft. of luxurious living space above ground, with an additional 1,000+ sq. ft. in an unfinished walkout basementready for you to customize into your dream space. This home has been meticulously maintained by the current owner and showcases over $100K in premium upgrades. Step into the welcoming foyer, adorned with elegant porcelain tiles, and be captivated by the upgraded kitchen, featuring custom cabinetry, upgraded countertops, and a built-in microwave. Throughout the home, high-end engineered flooring provides a seamless blend of beauty and durability.The second floor has been thoughtfully enhanced with an additional bedroom, perfect for a growing family or guest accommodations. Convenient direct access from the garage into the home adds a unique touch of practicality. Positioned on one of the largest lots in the neighborhood, this residence is truly a rare find. A hallmark of this property is the abundant natural light, courtesy of its east, west, and south-facing windowsoffering sun-filled living spaces throughout the day. Beyond the homes walls, enjoy the convenience of nearby amenities, including the Holland Landing Public Library, Community Centre, and a wide range of retail options such as Costco, Walmart, and Upper Canada Mall. With quick access to Highways 404 and 400, commuting is effortless, making this the ideal location for modern living. Dont miss the opportunity to own this extraordinary home. Schedule a viewing today and experience the unparalleled quality, comfort, and community that Holland Landing has to offer. |
| Extras: Great builder, Great layout, one of the largest lot on the street |
| Price | $1,218,000 |
| Taxes: | $4847.93 |
| Address: | 32 Richard Boyd Dr , East Gwillimbury, L9N 0S6, Ontario |
| Lot Size: | 27.35 x 121.90 (Feet) |
| Directions/Cross Streets: | Yonge St And Beckett Ave |
| Rooms: | 8 |
| Bedrooms: | 4 |
| Bedrooms +: | |
| Kitchens: | 1 |
| Family Room: | Y |
| Basement: | Unfinished, W/O |
| Approximatly Age: | 0-5 |
| Property Type: | Semi-Detached |
| Style: | 2-Storey |
| Exterior: | Brick, Stone |
| Garage Type: | Built-In |
| (Parking/)Drive: | Private |
| Drive Parking Spaces: | 2 |
| Pool: | None |
| Approximatly Age: | 0-5 |
| Approximatly Square Footage: | 2000-2500 |
| Property Features: | Hospital, Library, Park, Public Transit, School, School Bus Route |
| Fireplace/Stove: | Y |
| Heat Source: | Gas |
| Heat Type: | Forced Air |
| Central Air Conditioning: | Central Air |
| Laundry Level: | Upper |
| Sewers: | Sewers |
| Water: | Municipal |
| Utilities-Hydro: | Y |
| Utilities-Gas: | Y |
$
%
Years
This calculator is for demonstration purposes only. Always consult a professional
financial advisor before making personal financial decisions.
| Although the information displayed is believed to be accurate, no warranties or representations are made of any kind. |
| EXP REALTY |
|
|
Ali Shahpazir
Sales Representative
Dir:
416-473-8225
Bus:
416-473-8225
| Virtual Tour | Book Showing | Email a Friend |
Jump To:
At a Glance:
| Type: | Freehold - Semi-Detached |
| Area: | York |
| Municipality: | East Gwillimbury |
| Neighbourhood: | Holland Landing |
| Style: | 2-Storey |
| Lot Size: | 27.35 x 121.90(Feet) |
| Approximate Age: | 0-5 |
| Tax: | $4,847.93 |
| Beds: | 4 |
| Baths: | 3 |
| Fireplace: | Y |
| Pool: | None |
Locatin Map:
Payment Calculator:

