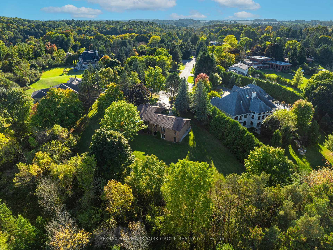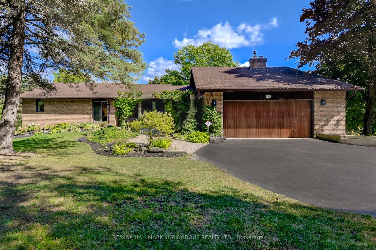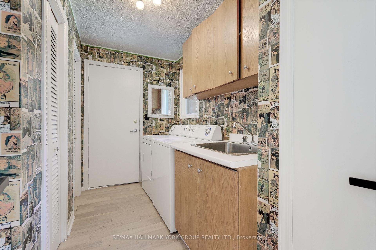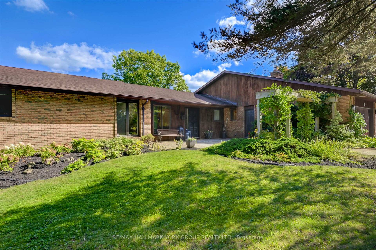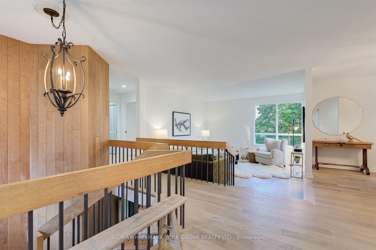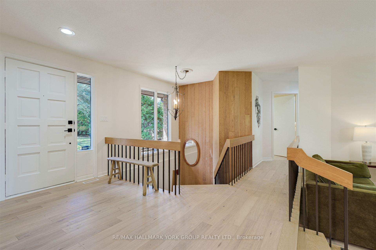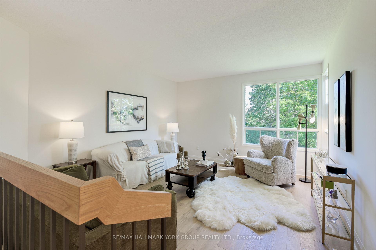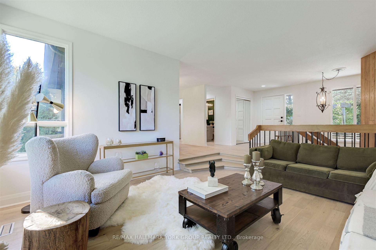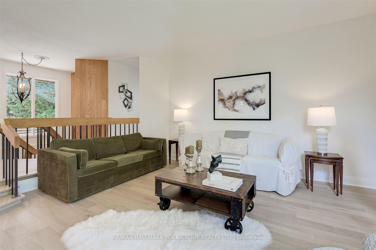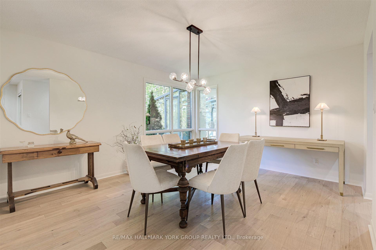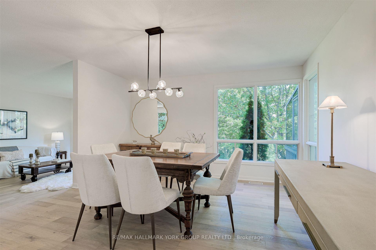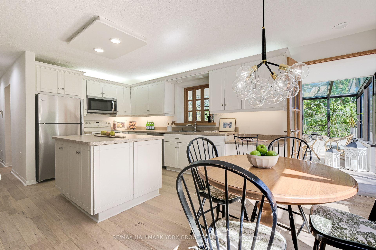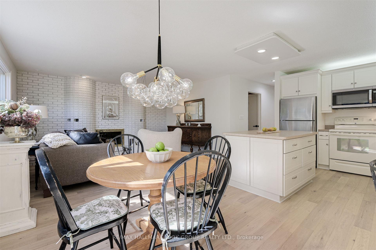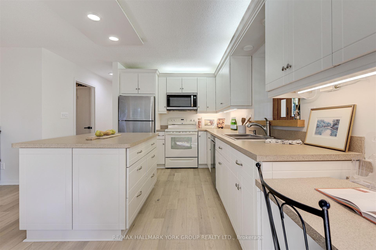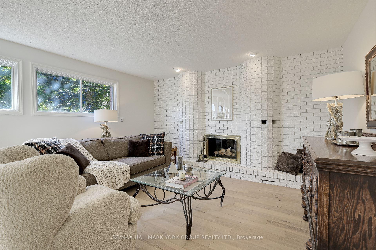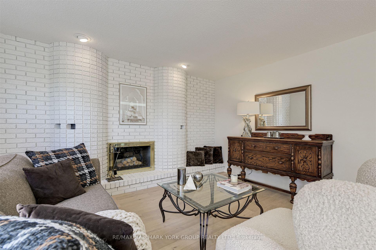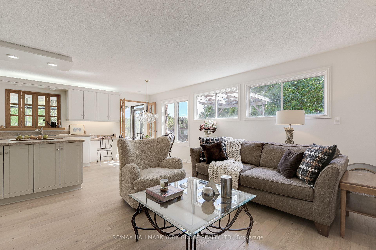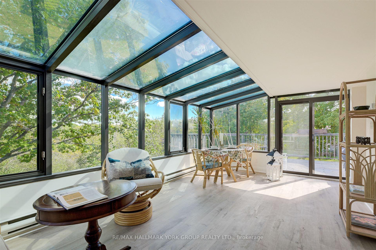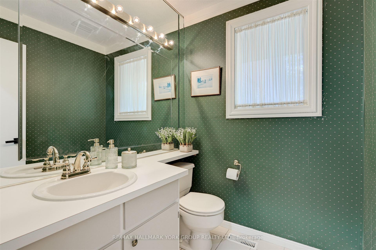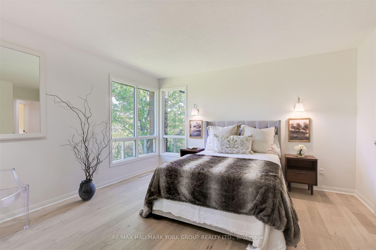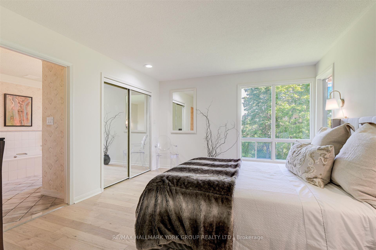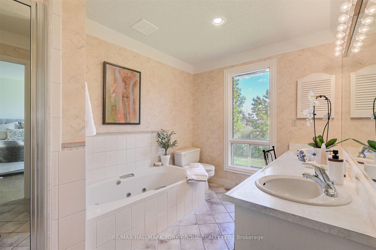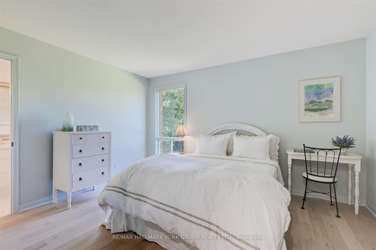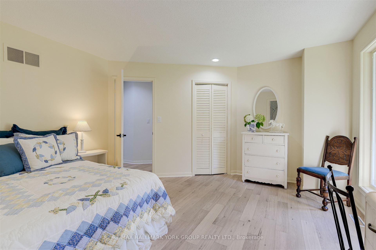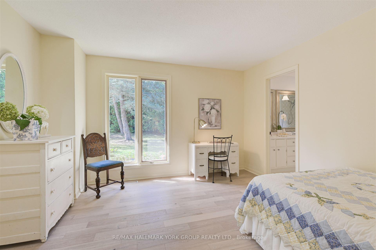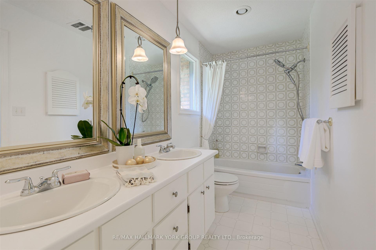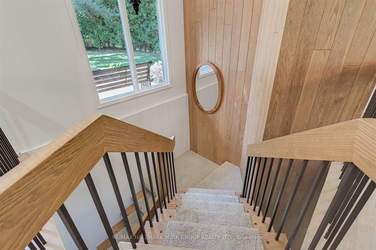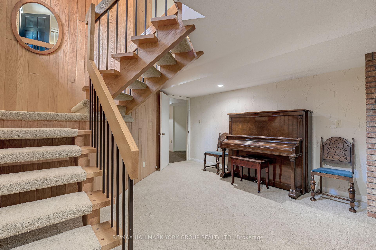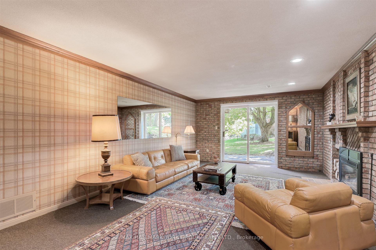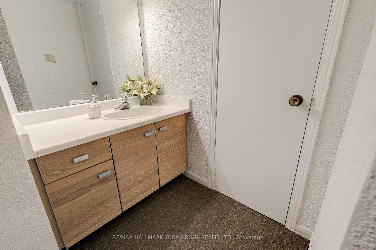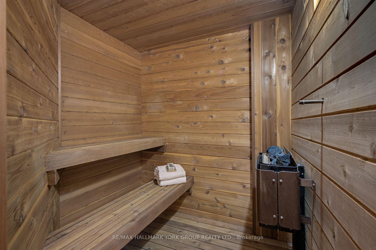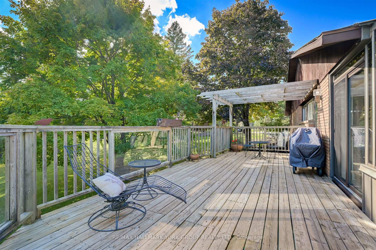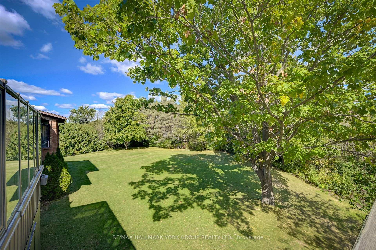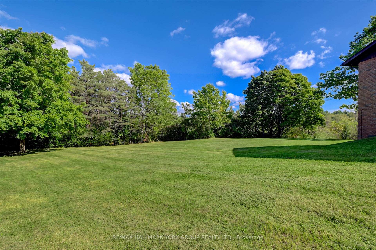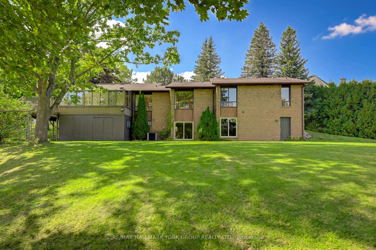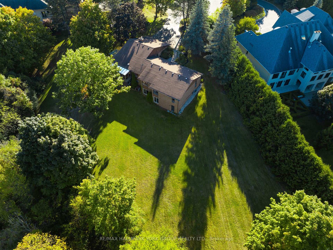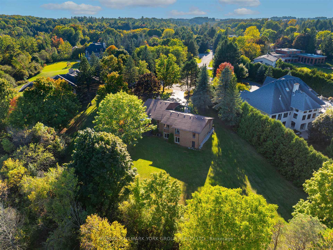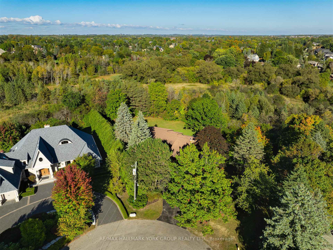$3,288,000
Available - For Sale
Listing ID: N9390377
121 Manitou Dr , King, L7B 1E7, Ontario
| At the very end of what is arguably the most desirable cul-de-sac location in Kingscross Estates sits this incredible 2.4-acre property. Elevated high above protected ravine where a tributary of the East Humber River winds below a wooded hillside, a spacious, light-filled contemporary bungalow is perfectly positioned to take advantage of the natural setting and beauty for which King City is renowned. The home features a wonderful open concept layout with midcentury modern features and tasteful, modern updates including light oak engineered flooring throughout the main living areas! Designed to take advantage of its setting with many large windows and a solarium addition, the layout is highly functional for today's families! Move in and make it your own, or take advantage of this once-in-a-lifetime site to plan your dream home. King City is the jewel of the GTA and Kingscross Estates offers a unique setting minutes from Hwy 400 access, top private schools and amenities--yet set among woods, natural features and walking trails. |
| Extras: Renovated. This bungalow is on town water. Also: new engineered oak plank flooring in principal rooms; vinyl plank flooring in solarium, wet bar, sauna, spa room, gas fireplace in basement, central vac. Ravine assures long-term privacy. |
| Price | $3,288,000 |
| Taxes: | $11250.48 |
| Address: | 121 Manitou Dr , King, L7B 1E7, Ontario |
| Lot Size: | 102.76 x 488.11 (Acres) |
| Directions/Cross Streets: | Keele St. and Kingscross Dr. |
| Rooms: | 8 |
| Rooms +: | 4 |
| Bedrooms: | 3 |
| Bedrooms +: | 1 |
| Kitchens: | 1 |
| Family Room: | Y |
| Basement: | W/O |
| Property Type: | Detached |
| Style: | Bungalow |
| Exterior: | Brick, Wood |
| Garage Type: | Attached |
| (Parking/)Drive: | Private |
| Drive Parking Spaces: | 5 |
| Pool: | None |
| Property Features: | Cul De Sac, Ravine, River/Stream, School Bus Route, Sloping, Wooded/Treed |
| Fireplace/Stove: | Y |
| Heat Source: | Gas |
| Heat Type: | Forced Air |
| Central Air Conditioning: | Central Air |
| Laundry Level: | Main |
| Sewers: | Septic |
| Water: | Municipal |
| Utilities-Gas: | Y |
$
%
Years
This calculator is for demonstration purposes only. Always consult a professional
financial advisor before making personal financial decisions.
| Although the information displayed is believed to be accurate, no warranties or representations are made of any kind. |
| RE/MAX HALLMARK YORK GROUP REALTY LTD. |
|
|
Ali Shahpazir
Sales Representative
Dir:
416-473-8225
Bus:
416-473-8225
| Virtual Tour | Book Showing | Email a Friend |
Jump To:
At a Glance:
| Type: | Freehold - Detached |
| Area: | York |
| Municipality: | King |
| Neighbourhood: | King City |
| Style: | Bungalow |
| Lot Size: | 102.76 x 488.11(Acres) |
| Tax: | $11,250.48 |
| Beds: | 3+1 |
| Baths: | 4 |
| Fireplace: | Y |
| Pool: | None |
Locatin Map:
Payment Calculator:

