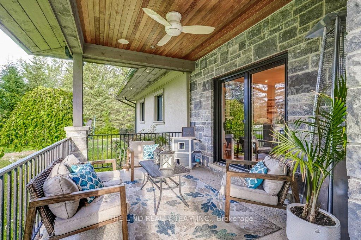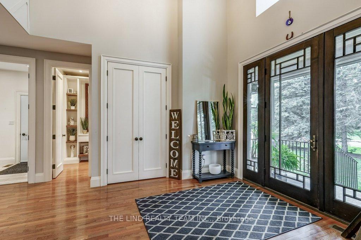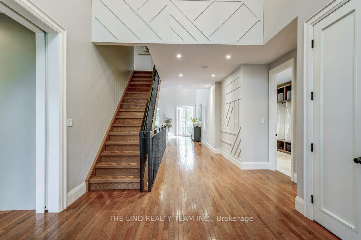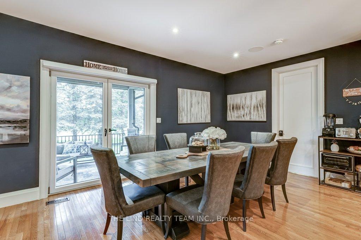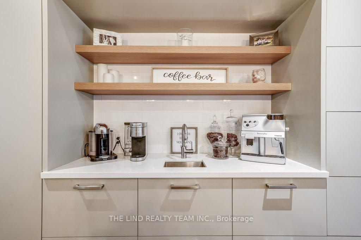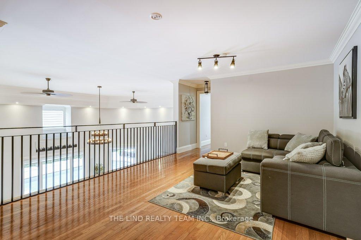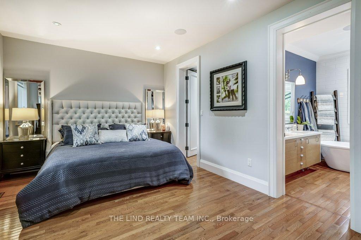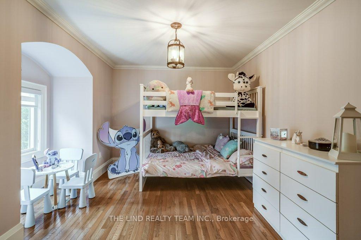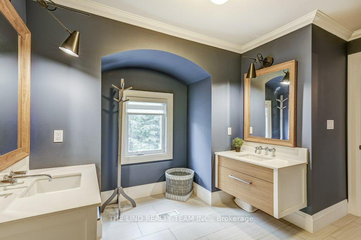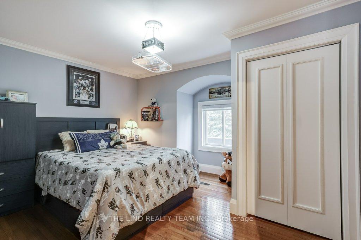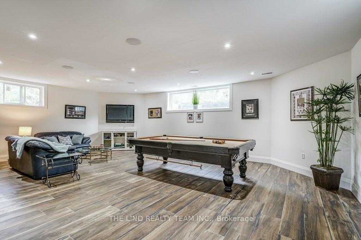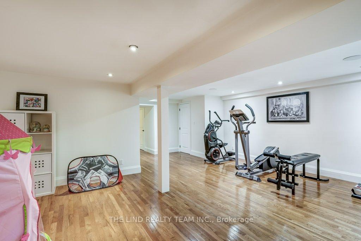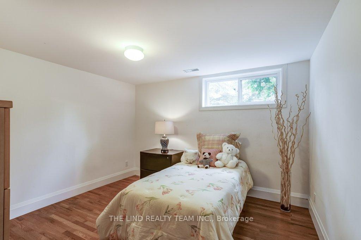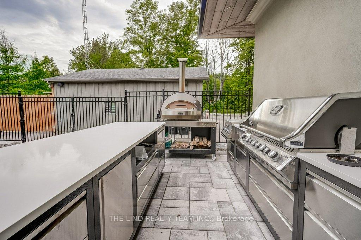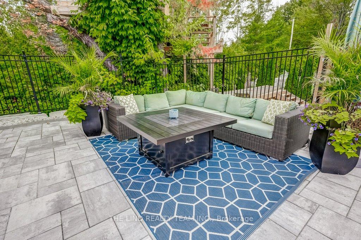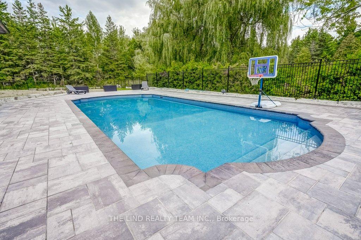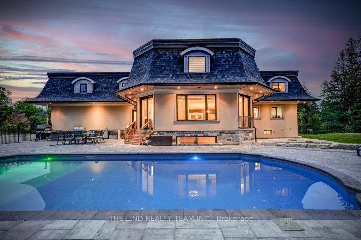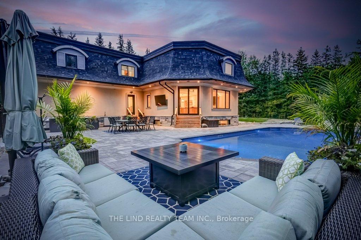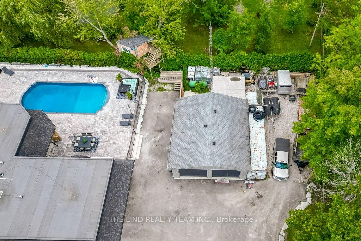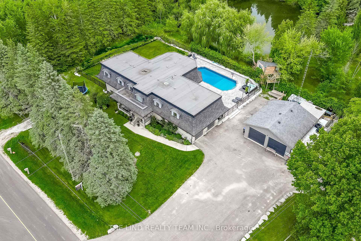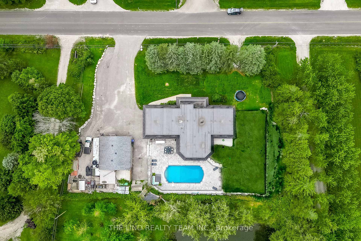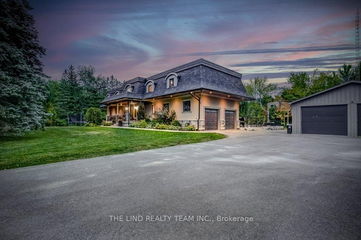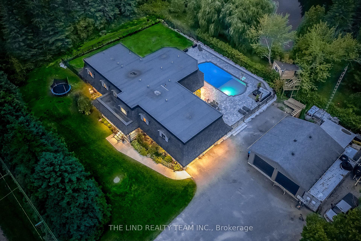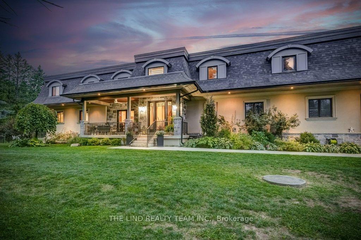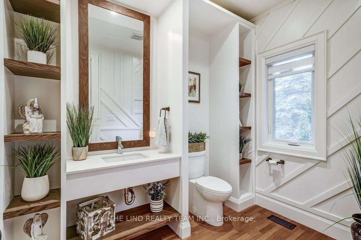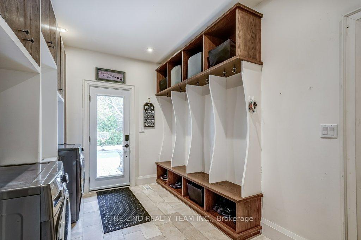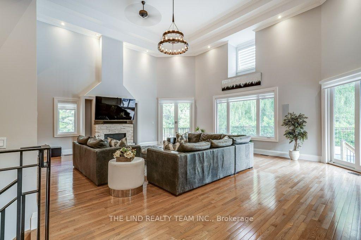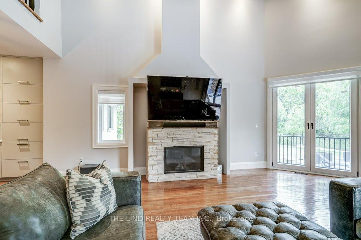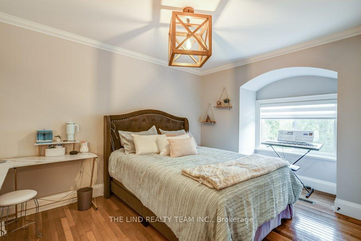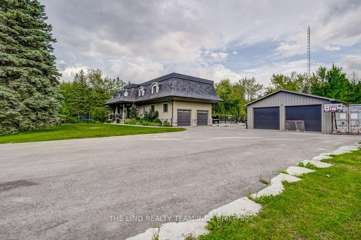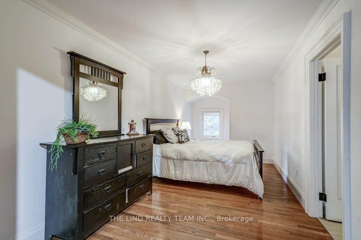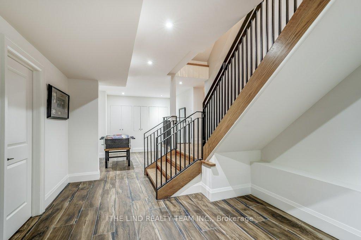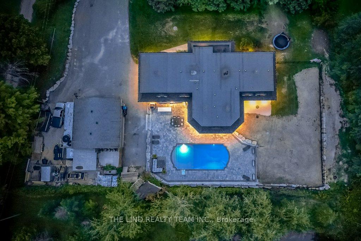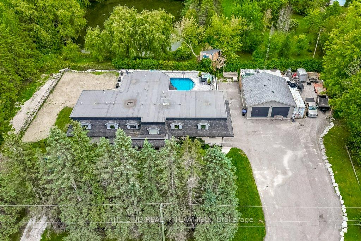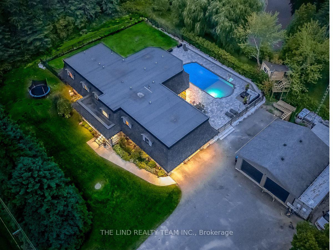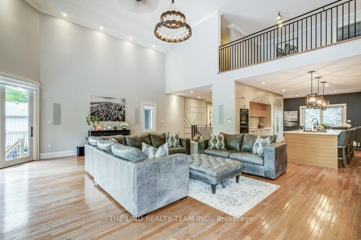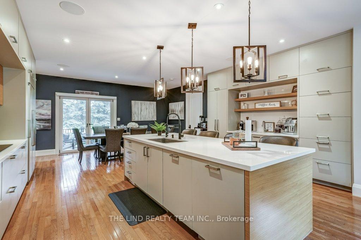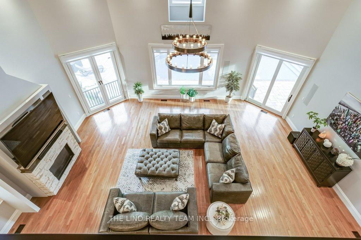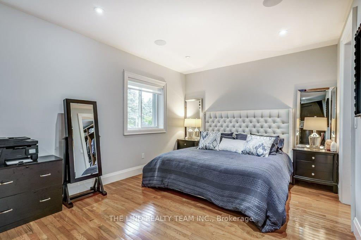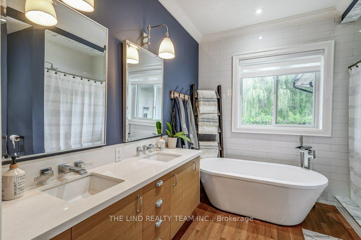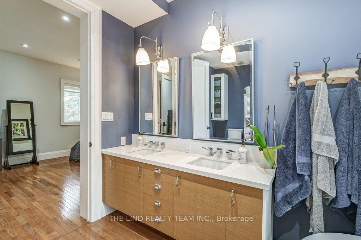$2,148,888
Available - For Sale
Listing ID: N9363265
2749 13th Line , Bradford West Gwillimbury, L0L 1R0, Ontario
| Wow! Simply Sensational! Knock-Out Custom Built with Over 6500 SF of Living Space on 3 Levels, 6 Bedrooms, 0.7 AC 200 ft Frontage Nicely Landscaped Lot with Magnificent Backyard Oasis with Inviting Inground Saltwater Pool & Enticing Entertainment Area! Bring Your Business Home with Heated Shop and Parking for Over 20 Vehicles! Curb Appeal and Much More! Soaring 9-20 ft Ceilings! Hardwood Floors on 3 Levels - Smooth Ceilings - Open Concept Plan! Huge Gourmet Centre Island Kitchen with Custom Cabinetry and Top of the Line SS Appliances - Massive 2 storey Great Room Overlooking Pool with Walk-Out to 2000 SF Permacon Entertainment Area! Primary Bedroom on Ground Floor with Inviting Ensuite and Organized Walk-In! Baths to all 5 Above Grade Bedrooms! Second Floor Open Concept Sitting Area Overlooking Great Room! "Unfinished" 600 SF Bonus Room Over Garage! Bright Professionally Finished Lower Level Too! |
| Price | $2,148,888 |
| Taxes: | $13209.00 |
| Address: | 2749 13th Line , Bradford West Gwillimbury, L0L 1R0, Ontario |
| Lot Size: | 200.00 x 150.00 (Feet) |
| Acreage: | .50-1.99 |
| Directions/Cross Streets: | 13th Line West of Hwy #11 |
| Rooms: | 10 |
| Rooms +: | 4 |
| Bedrooms: | 5 |
| Bedrooms +: | 1 |
| Kitchens: | 1 |
| Family Room: | Y |
| Basement: | Finished, Full |
| Property Type: | Detached |
| Style: | 2-Storey |
| Exterior: | Stone, Stucco/Plaster |
| Garage Type: | Attached |
| (Parking/)Drive: | Private |
| Drive Parking Spaces: | 20 |
| Pool: | Inground |
| Other Structures: | Workshop |
| Approximatly Square Footage: | 3500-5000 |
| Property Features: | Grnbelt/Cons, Level, Place Of Worship, School Bus Route, Wooded/Treed |
| Fireplace/Stove: | Y |
| Heat Source: | Propane |
| Heat Type: | Forced Air |
| Central Air Conditioning: | Central Air |
| Laundry Level: | Main |
| Elevator Lift: | N |
| Sewers: | Septic |
| Water: | Well |
| Utilities-Cable: | A |
| Utilities-Hydro: | Y |
| Utilities-Gas: | N |
| Utilities-Telephone: | A |
$
%
Years
This calculator is for demonstration purposes only. Always consult a professional
financial advisor before making personal financial decisions.
| Although the information displayed is believed to be accurate, no warranties or representations are made of any kind. |
| THE LIND REALTY TEAM INC. |
|
|
Ali Shahpazir
Sales Representative
Dir:
416-473-8225
Bus:
416-473-8225
| Virtual Tour | Book Showing | Email a Friend |
Jump To:
At a Glance:
| Type: | Freehold - Detached |
| Area: | Simcoe |
| Municipality: | Bradford West Gwillimbury |
| Neighbourhood: | Rural Bradford West Gwillimbury |
| Style: | 2-Storey |
| Lot Size: | 200.00 x 150.00(Feet) |
| Tax: | $13,209 |
| Beds: | 5+1 |
| Baths: | 6 |
| Fireplace: | Y |
| Pool: | Inground |
Locatin Map:
Payment Calculator:

