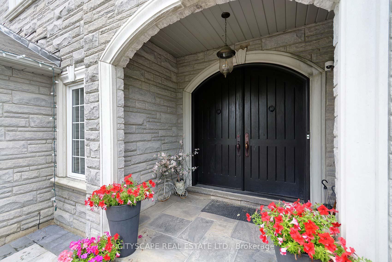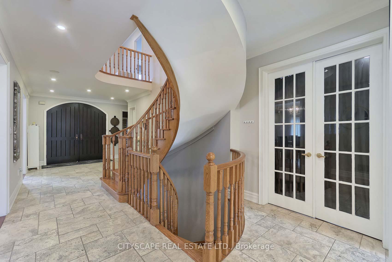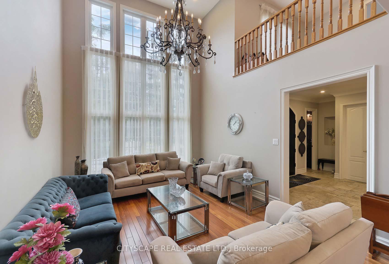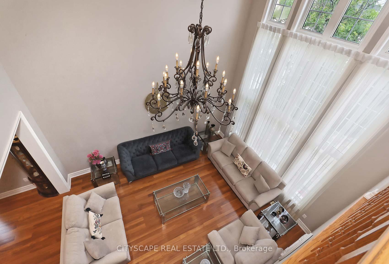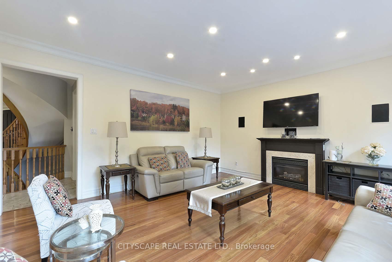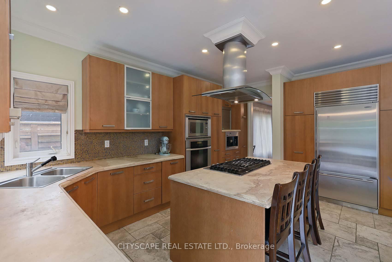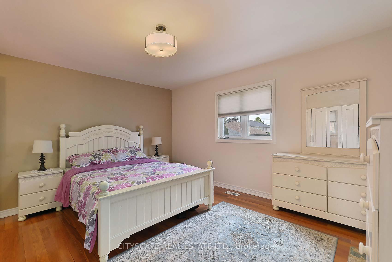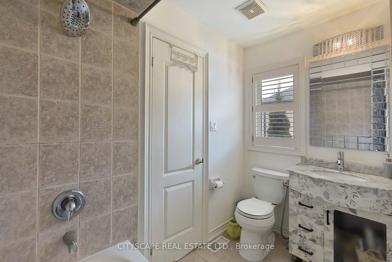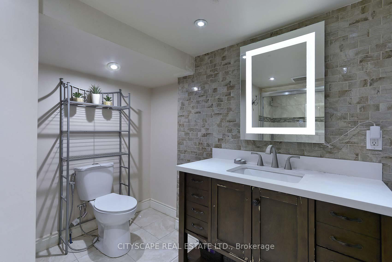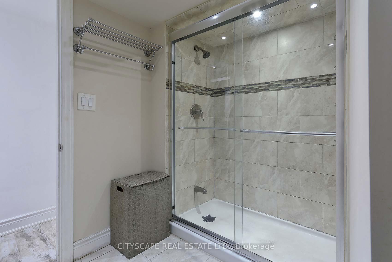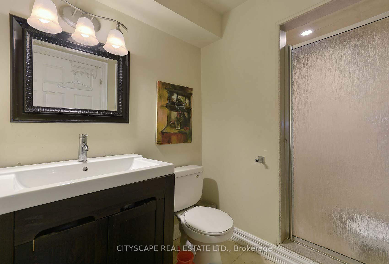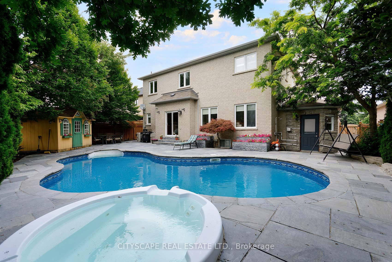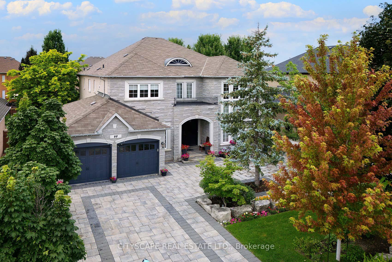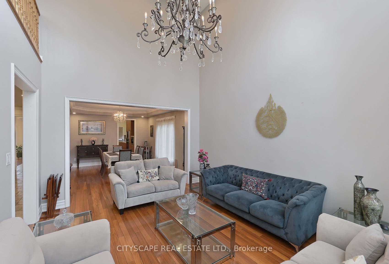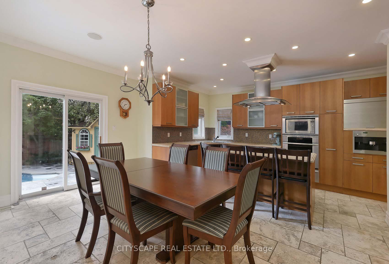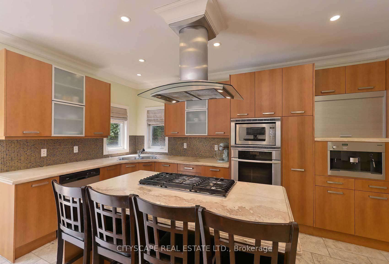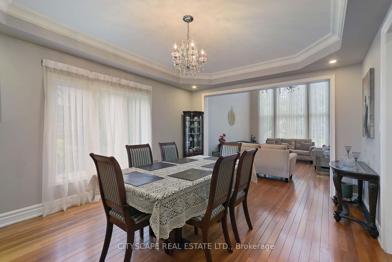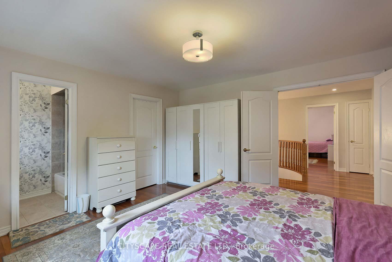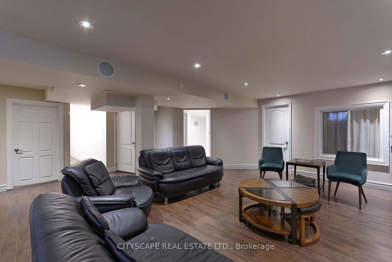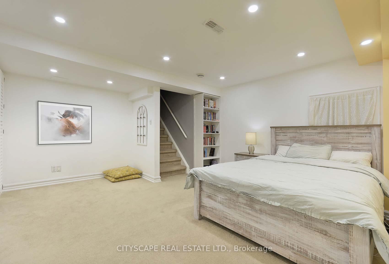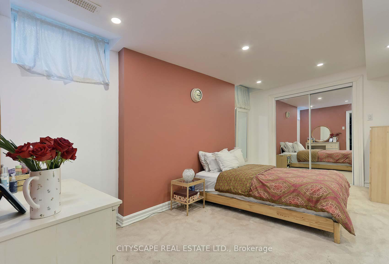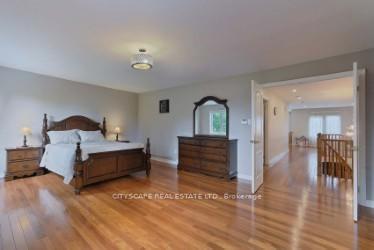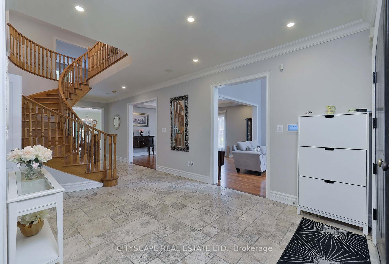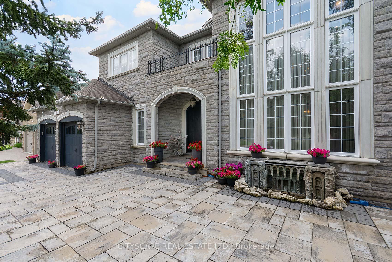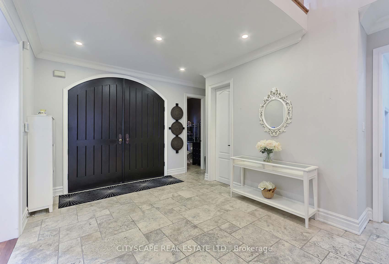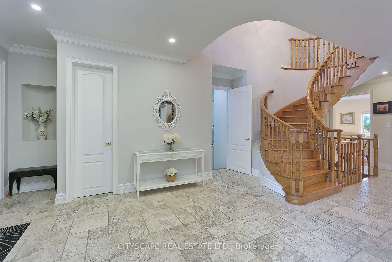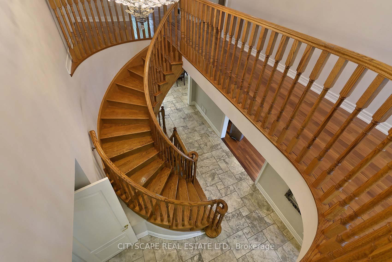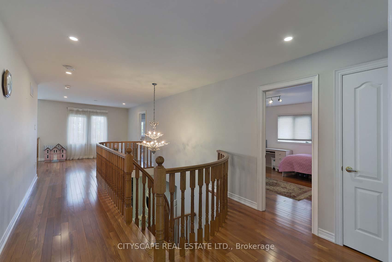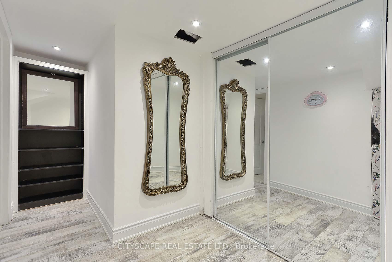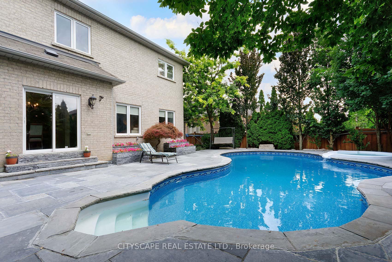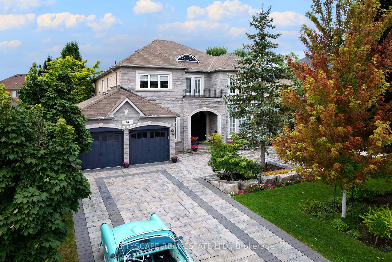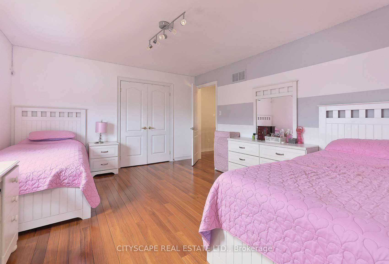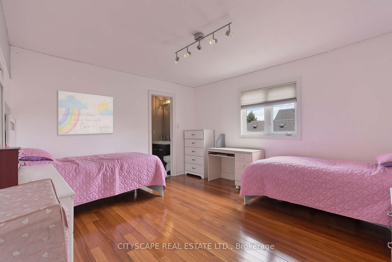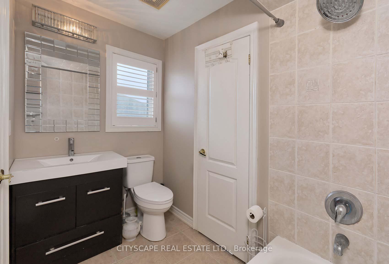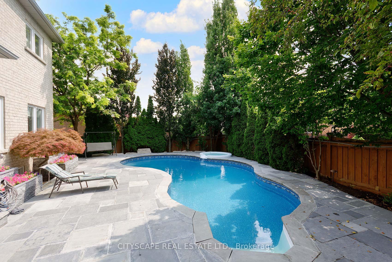$2,399,000
Available - For Sale
Listing ID: N9195155
60 Lipa Dr , Vaughan, L4L 9R9, Ontario
| Come home to a welcoming and spacious residence in the beautiful Weston Downs location with an in-ground pool with waterfall & hot tub. Each bedroom with ensuite. The main level den serves as a s 5th bedroom. Eat in kitchen with marble counters and built in stainless steel appliances. Finished basement with 3 bedrooms. A bedroom in the basement entrance to garage. A home you'll love for years to come. Schedule a showing today! |
| Extras: Pot lights, solid wood front door, 9ft ceilings, laundry + entrance to Gar strip hardwood floors throughout, crown moulding, cabana w/2pc & change room, stone driveway & equip, custom closet org throughout, water heater (2024) AC (2023) |
| Price | $2,399,000 |
| Taxes: | $8938.89 |
| Address: | 60 Lipa Dr , Vaughan, L4L 9R9, Ontario |
| Lot Size: | 65.65 x 124.02 (Feet) |
| Directions/Cross Streets: | Weston/Rutherford |
| Rooms: | 10 |
| Rooms +: | 3 |
| Bedrooms: | 4 |
| Bedrooms +: | 3 |
| Kitchens: | 1 |
| Family Room: | Y |
| Basement: | Finished, Sep Entrance |
| Property Type: | Detached |
| Style: | 2-Storey |
| Exterior: | Brick, Stone |
| Garage Type: | Attached |
| (Parking/)Drive: | Private |
| Drive Parking Spaces: | 6 |
| Pool: | Inground |
| Other Structures: | Garden Shed |
| Approximatly Square Footage: | 3500-5000 |
| Fireplace/Stove: | Y |
| Heat Source: | Gas |
| Heat Type: | Forced Air |
| Central Air Conditioning: | Central Air |
| Laundry Level: | Main |
| Sewers: | Sewers |
| Water: | Municipal |
| Utilities-Hydro: | Y |
| Utilities-Gas: | Y |
$
%
Years
This calculator is for demonstration purposes only. Always consult a professional
financial advisor before making personal financial decisions.
| Although the information displayed is believed to be accurate, no warranties or representations are made of any kind. |
| CITYSCAPE REAL ESTATE LTD. |
|
|
Ali Shahpazir
Sales Representative
Dir:
416-473-8225
Bus:
416-473-8225
| Virtual Tour | Book Showing | Email a Friend |
Jump To:
At a Glance:
| Type: | Freehold - Detached |
| Area: | York |
| Municipality: | Vaughan |
| Neighbourhood: | East Woodbridge |
| Style: | 2-Storey |
| Lot Size: | 65.65 x 124.02(Feet) |
| Tax: | $8,938.89 |
| Beds: | 4+3 |
| Baths: | 6 |
| Fireplace: | Y |
| Pool: | Inground |
Locatin Map:
Payment Calculator:

