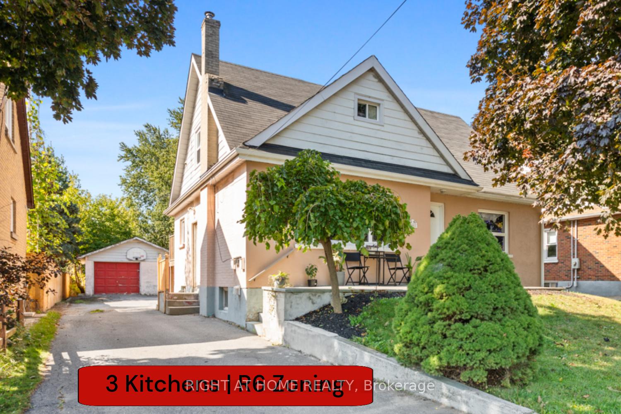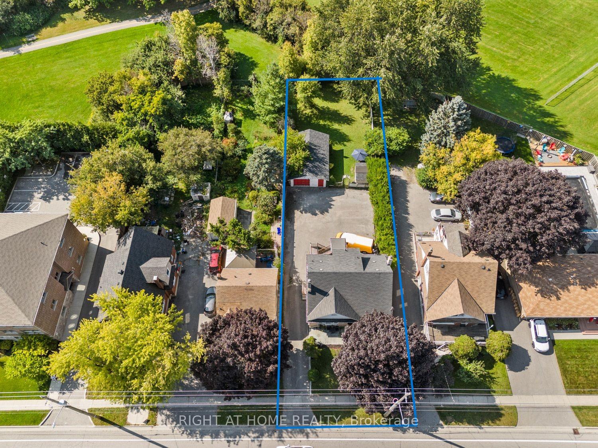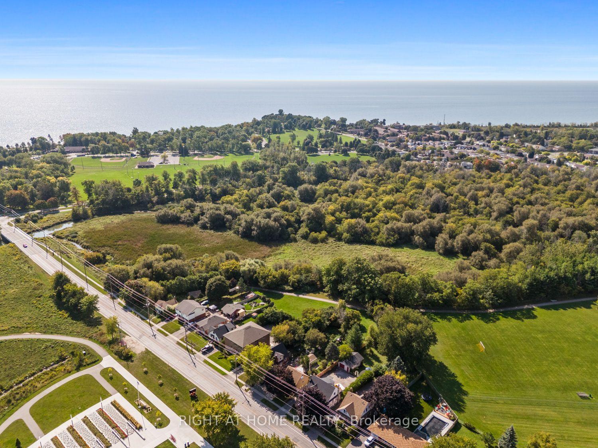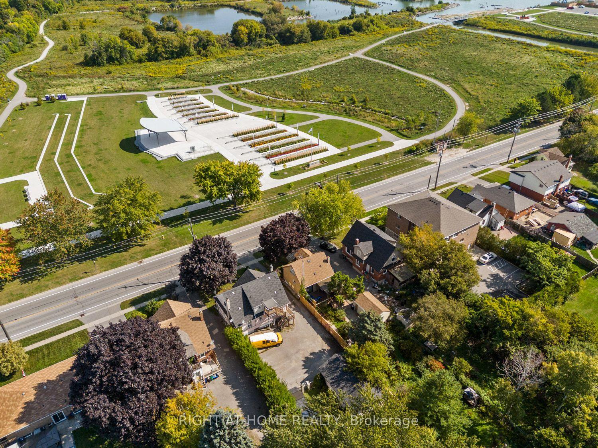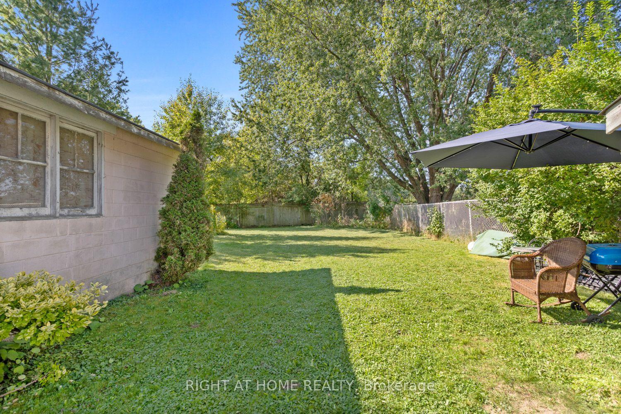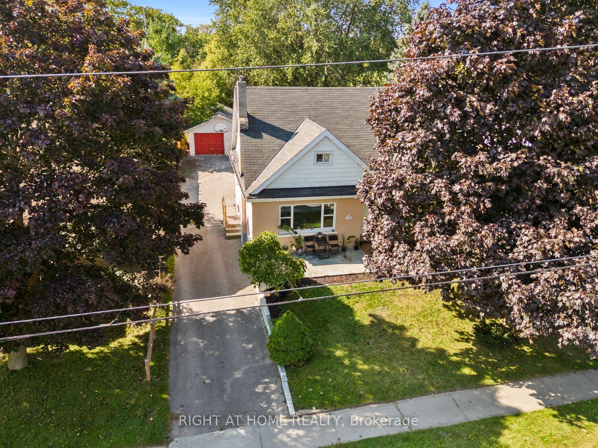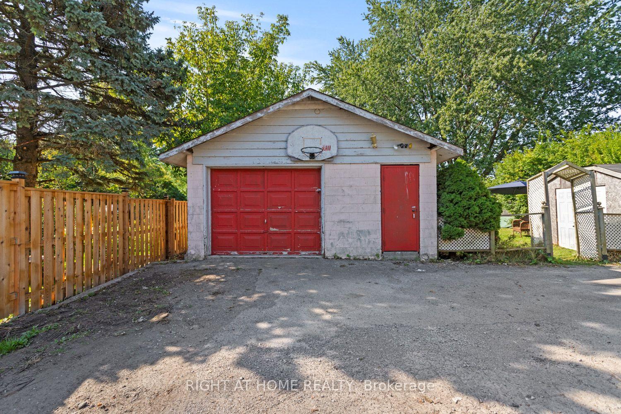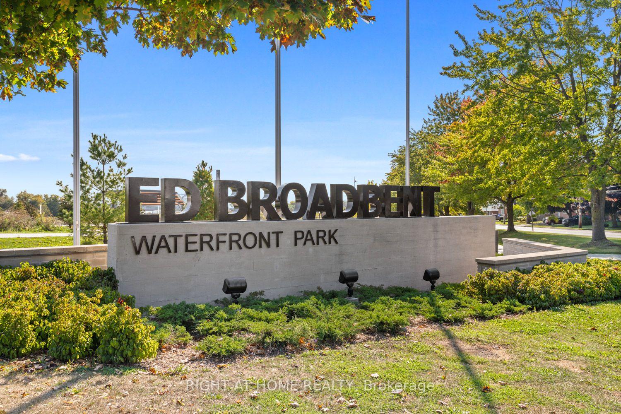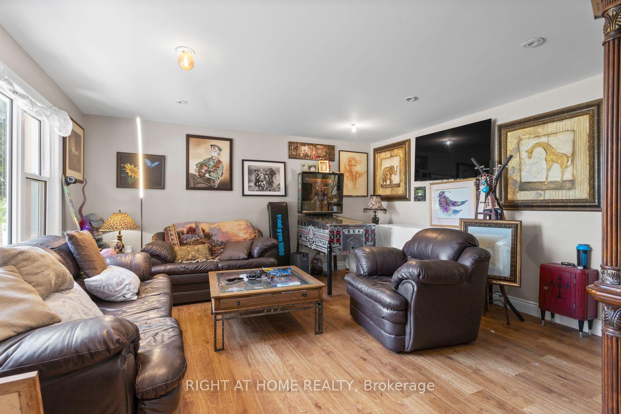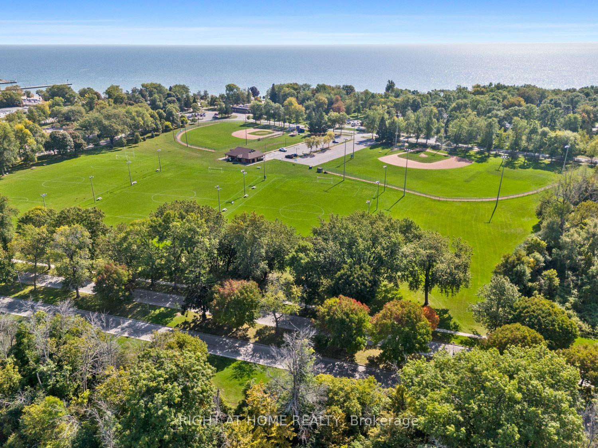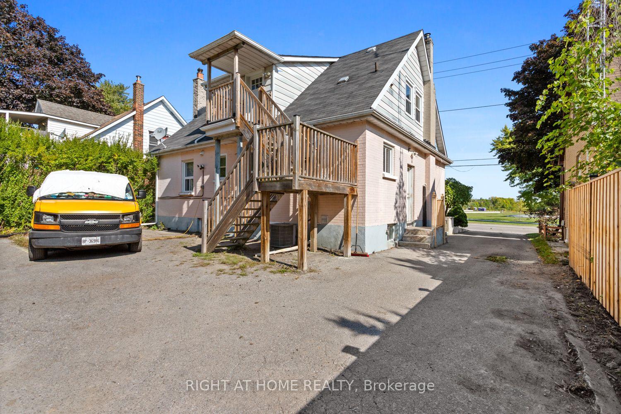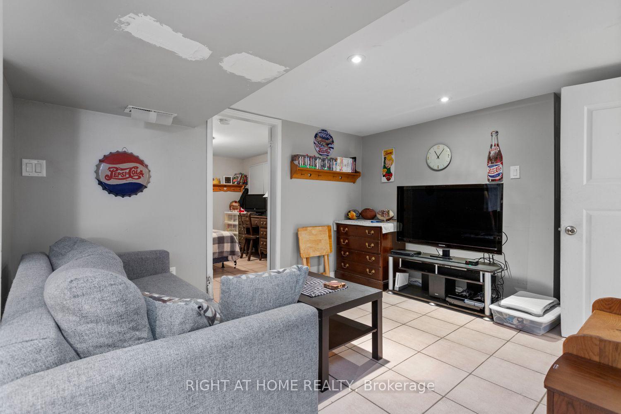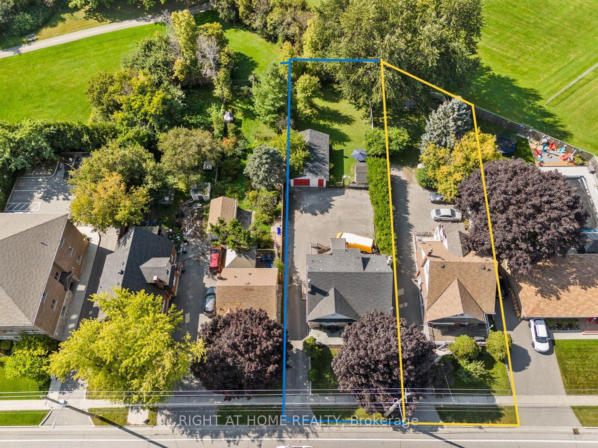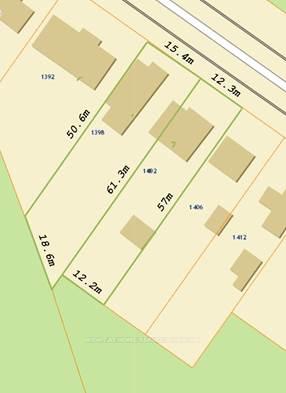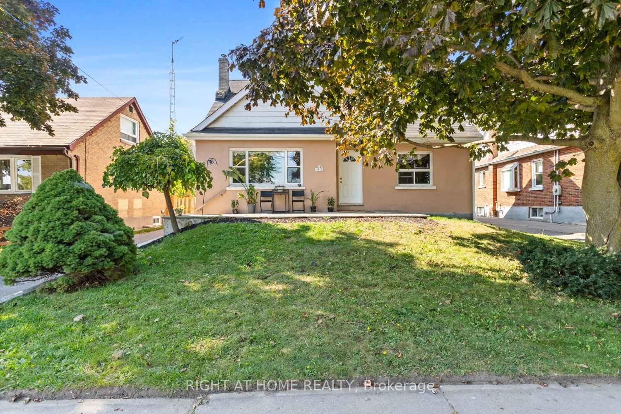$899,900
Available - For Sale
Listing ID: E9363746
1402 Simcoe St South , Oshawa, L1H 4M4, Ontario
| Discover a rare investment opportunity with this charming triplex ideally situated on Simcoe St South, just moments from the stunning lakefront and directly across from Broadbent Park. This property not only offers immediate rental income but also boasts significant development potential under the R6 zoning designation.Three well-maintained units, each with unique character and charm, providing consistent rental income.Steps away from Oshawa's beautiful lakefront, ideal for outdoor enthusiasts. Enjoy the proximity to Broadbent Park, perfect for families and community events. Close to public transportation, shopping, and schools, ensuring high tenant appeal and occupancy rates. The neighbouring property 1398 simcoe st s is also for sale zoning is R6. can be sold together or seperate. 80 Harbour Road (Nahid Harbour Condos) currently in development across the street from property. |
| Extras: separately metered apartments -tenants pay their own hydro. Detached Garage for owner storage or extra rent potential. Garden shed is rented by main floor tenant for $80/mth. all units have a washer/dryer. |
| Price | $899,900 |
| Taxes: | $5100.00 |
| Address: | 1402 Simcoe St South , Oshawa, L1H 4M4, Ontario |
| Lot Size: | 41.00 x 187.00 (Feet) |
| Directions/Cross Streets: | Simcoe st/wentworth |
| Rooms: | 11 |
| Bedrooms: | 4 |
| Bedrooms +: | |
| Kitchens: | 3 |
| Family Room: | Y |
| Basement: | Apartment |
| Property Type: | Multiplex |
| Style: | 2-Storey |
| Exterior: | Brick Front, Stucco/Plaster |
| Garage Type: | Detached |
| (Parking/)Drive: | Available |
| Drive Parking Spaces: | 5 |
| Pool: | None |
| Fireplace/Stove: | N |
| Heat Source: | Gas |
| Heat Type: | Forced Air |
| Central Air Conditioning: | Central Air |
| Sewers: | Sewers |
| Water: | Municipal |
| Utilities-Cable: | Y |
| Utilities-Hydro: | Y |
| Utilities-Gas: | Y |
| Utilities-Telephone: | Y |
$
%
Years
This calculator is for demonstration purposes only. Always consult a professional
financial advisor before making personal financial decisions.
| Although the information displayed is believed to be accurate, no warranties or representations are made of any kind. |
| RIGHT AT HOME REALTY |
|
|
Ali Shahpazir
Sales Representative
Dir:
416-473-8225
Bus:
416-473-8225
| Virtual Tour | Book Showing | Email a Friend |
Jump To:
At a Glance:
| Type: | Freehold - Multiplex |
| Area: | Durham |
| Municipality: | Oshawa |
| Neighbourhood: | Lakeview |
| Style: | 2-Storey |
| Lot Size: | 41.00 x 187.00(Feet) |
| Tax: | $5,100 |
| Beds: | 4 |
| Baths: | 3 |
| Fireplace: | N |
| Pool: | None |
Locatin Map:
Payment Calculator:

