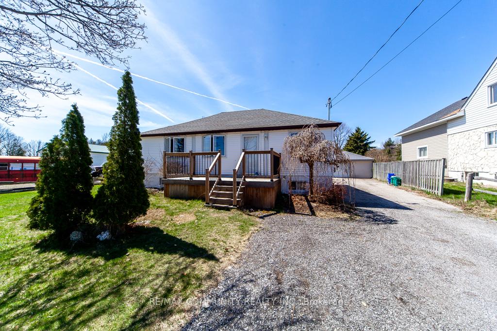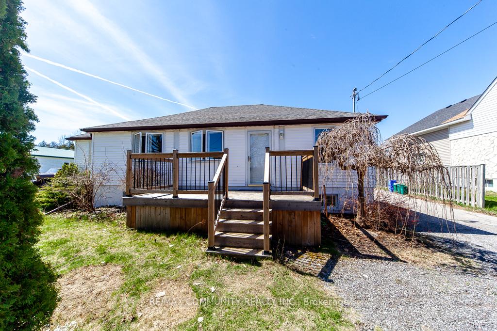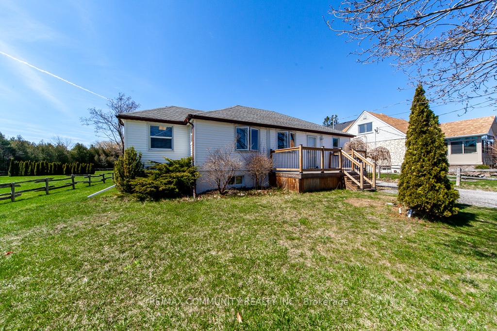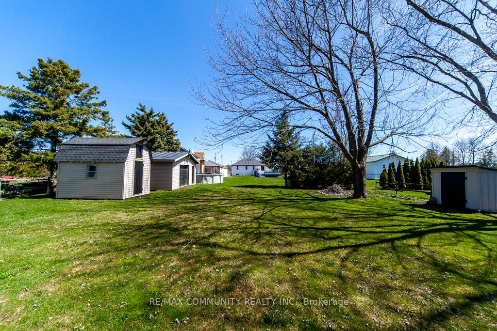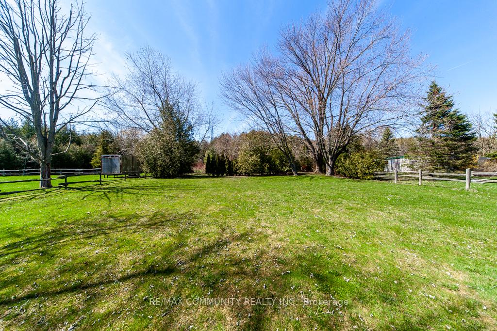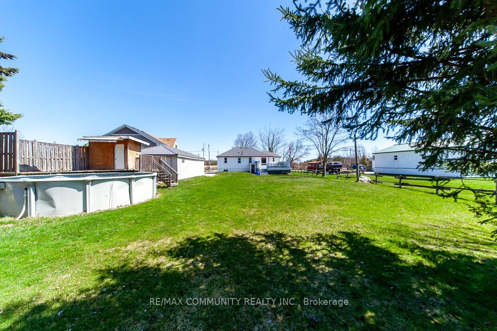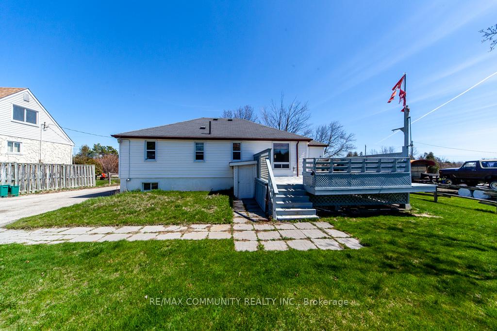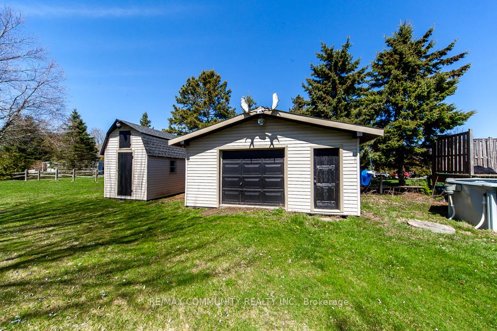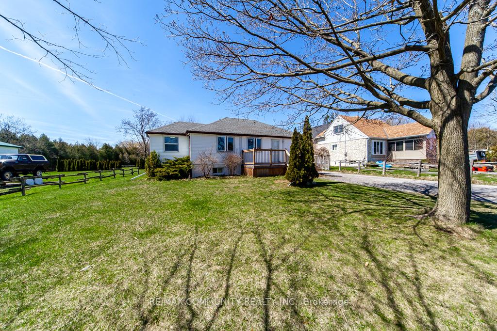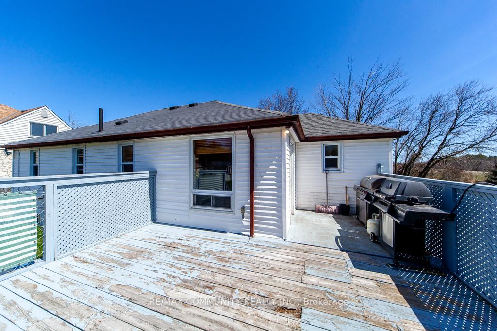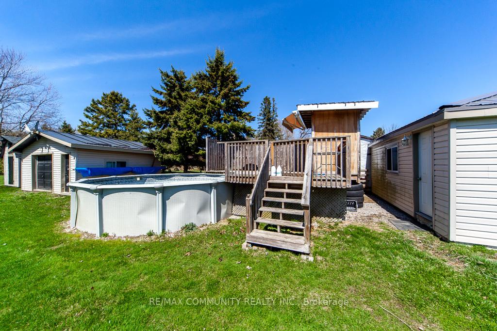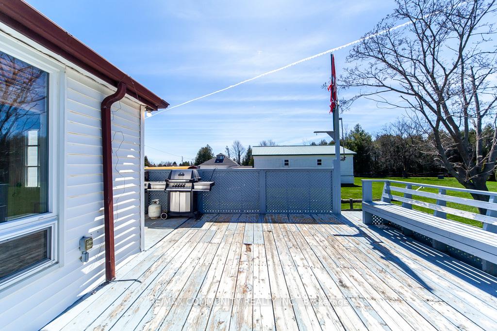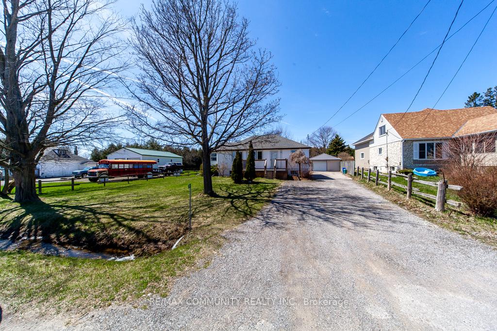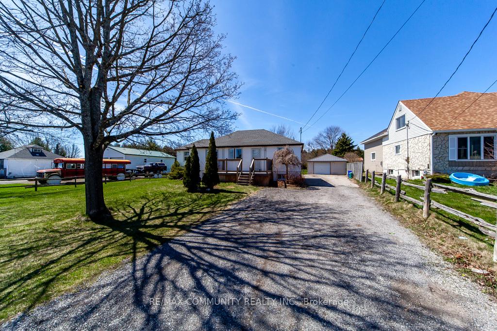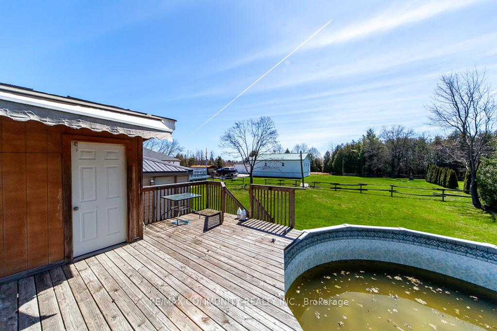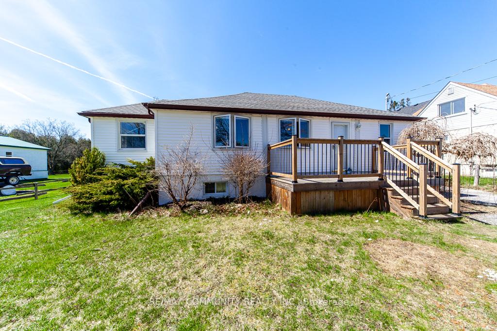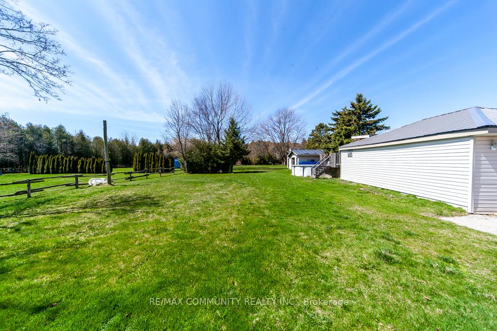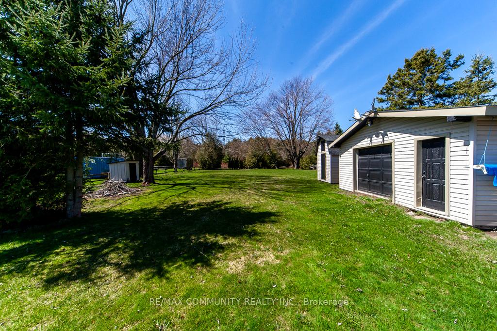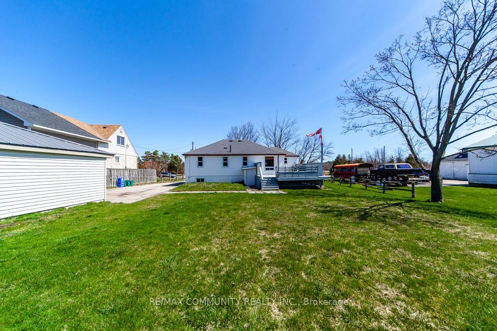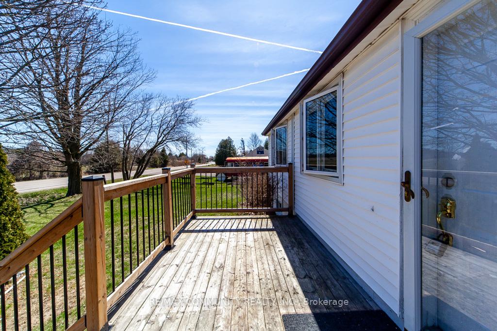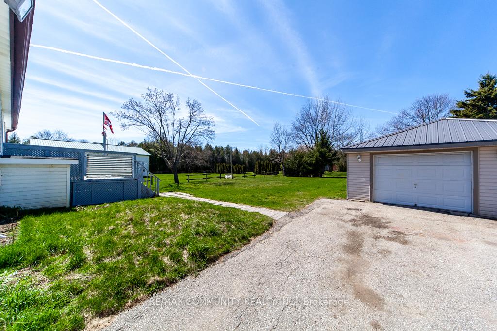$799,000
Available - For Sale
Listing ID: E11888474
2414 Holt Rd , Clarington, L1C 6G5, Ontario
| Investor/Handyman Special! Great opportunity for buyers looking to put in some sweat equity or investors seeking a fixer-upper! This property offers excellent potential for value appreciation with some renovation work. With the right vision, this house could be transformed into a beautiful home or a profitable rental property. Situated Close To Amenities, Including the 401 & 407 Highways, Excellent Schools, Numerous Parks, And Recreational Facilities. Newly Installed Vinyl Flooring In The Second And Third Bedrooms, Offering A Fresh And Modern Touch. Granite Kitchen Backsplash. Both Heated Garages Boast Durable Metal Roofs For Added Longevity And Protection. A Newly Replaced Drilled Well Water Pump. The Open Basement Offers Ample Space For Various Activities And Includes A Convenient Walk-up Entrance. Above Ground Pool With Equipment. |
| Extras: Hwt, Iron Filter & Water Softener Are Rentals. |
| Price | $799,000 |
| Taxes: | $4478.00 |
| Address: | 2414 Holt Rd , Clarington, L1C 6G5, Ontario |
| Lot Size: | 80.00 x 338.00 (Feet) |
| Directions/Cross Streets: | HOLT RD & HIGHWAY 2 |
| Rooms: | 5 |
| Rooms +: | 2 |
| Bedrooms: | 3 |
| Bedrooms +: | |
| Kitchens: | 1 |
| Family Room: | N |
| Basement: | Finished, Sep Entrance |
| Property Type: | Detached |
| Style: | Bungalow |
| Exterior: | Vinyl Siding |
| Garage Type: | Detached |
| (Parking/)Drive: | Available |
| Drive Parking Spaces: | 10 |
| Pool: | Abv Grnd |
| Approximatly Square Footage: | 1100-1500 |
| Fireplace/Stove: | Y |
| Heat Source: | Gas |
| Heat Type: | Forced Air |
| Central Air Conditioning: | Central Air |
| Sewers: | Septic |
| Water: | Well |
$
%
Years
This calculator is for demonstration purposes only. Always consult a professional
financial advisor before making personal financial decisions.
| Although the information displayed is believed to be accurate, no warranties or representations are made of any kind. |
| RE/MAX COMMUNITY REALTY INC. |
|
|
Ali Shahpazir
Sales Representative
Dir:
416-473-8225
Bus:
416-473-8225
| Book Showing | Email a Friend |
Jump To:
At a Glance:
| Type: | Freehold - Detached |
| Area: | Durham |
| Municipality: | Clarington |
| Neighbourhood: | Rural Clarington |
| Style: | Bungalow |
| Lot Size: | 80.00 x 338.00(Feet) |
| Tax: | $4,478 |
| Beds: | 3 |
| Baths: | 1 |
| Fireplace: | Y |
| Pool: | Abv Grnd |
Locatin Map:
Payment Calculator:

