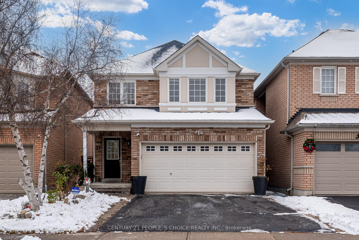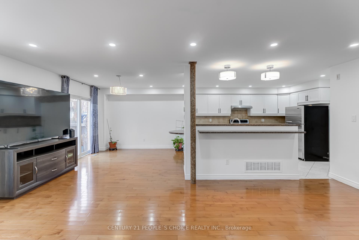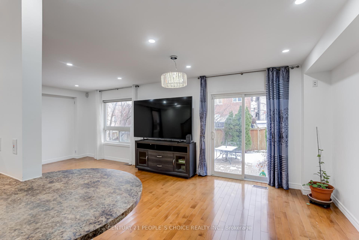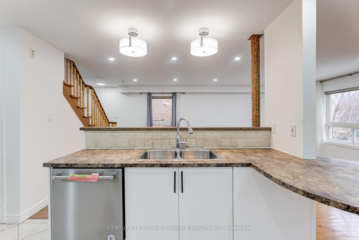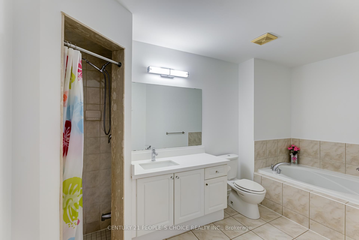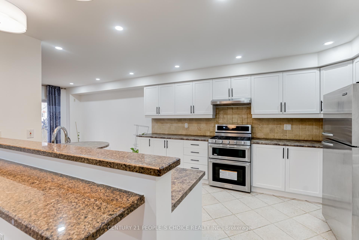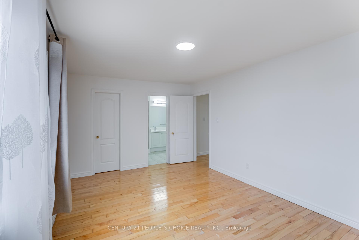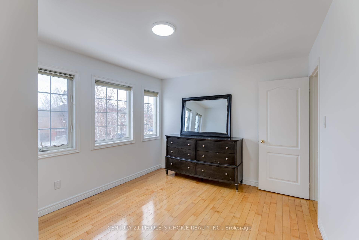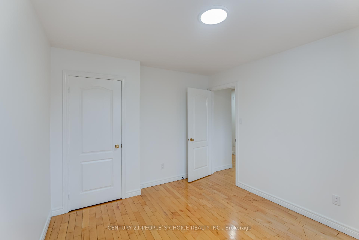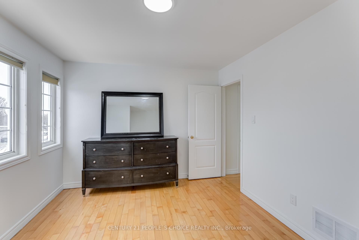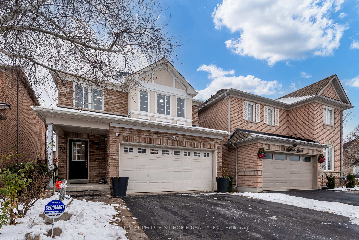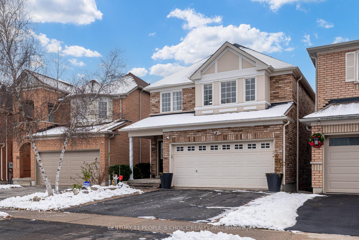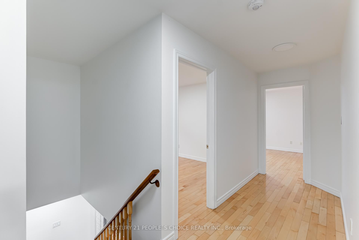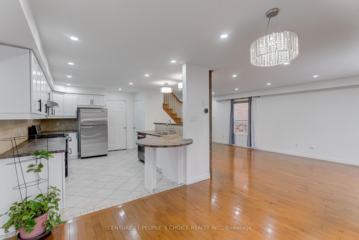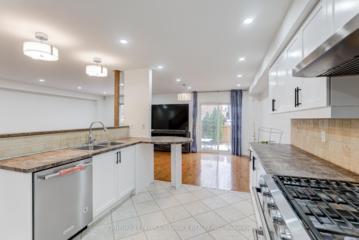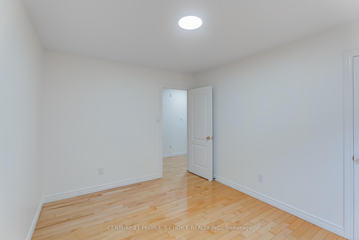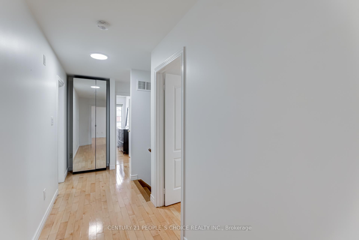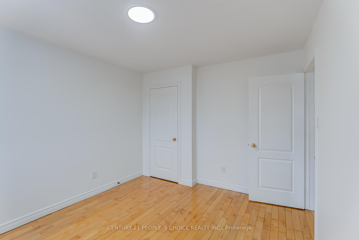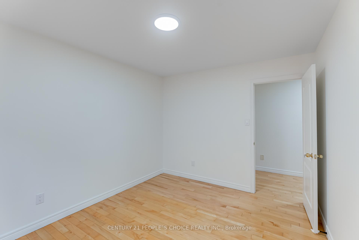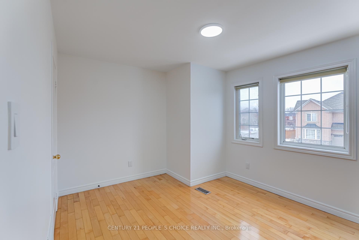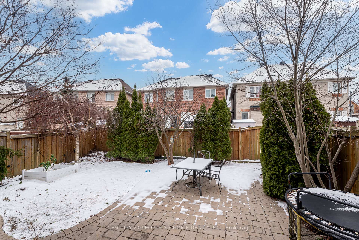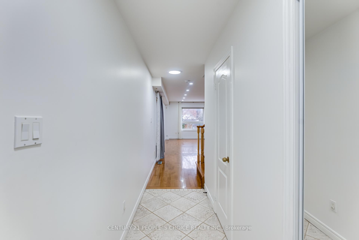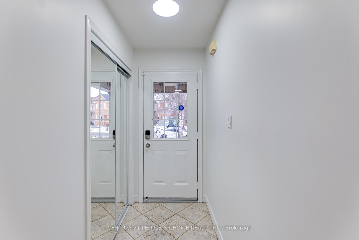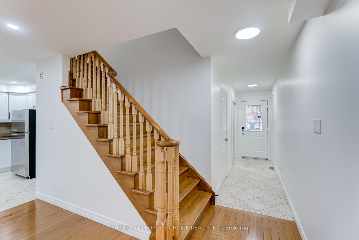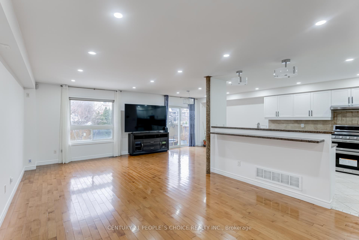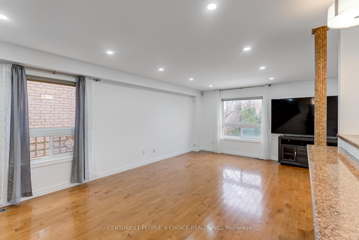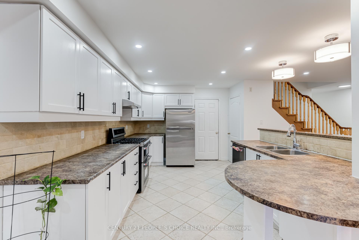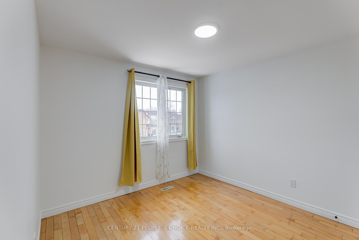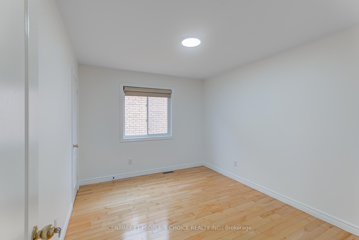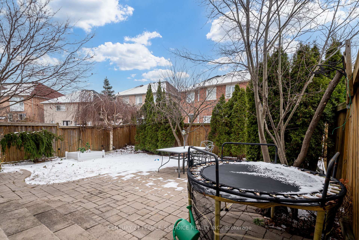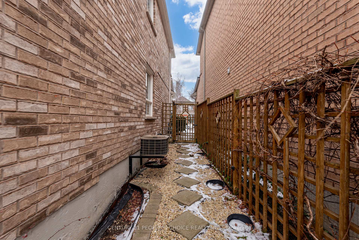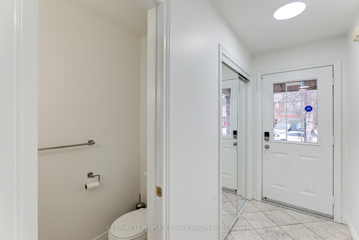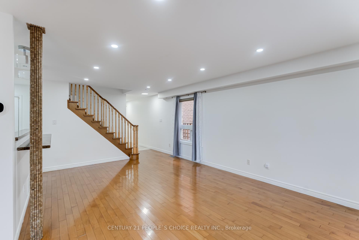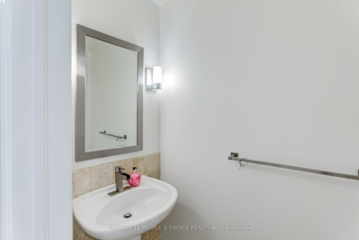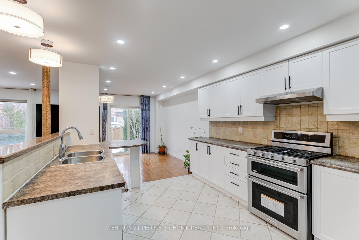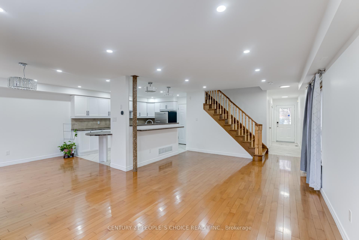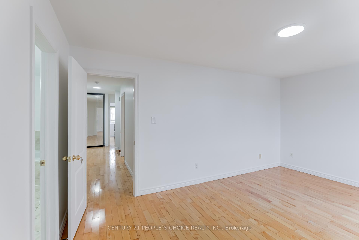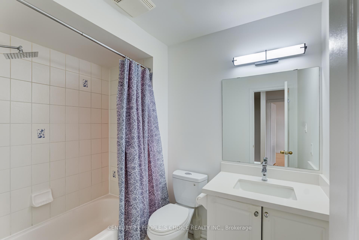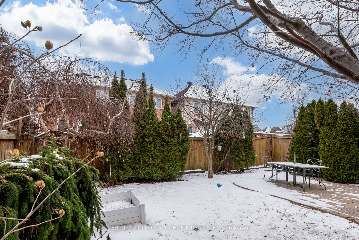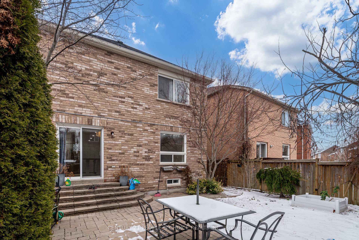$1,199,000
Available - For Sale
Listing ID: E11887528
27 Rivendell Tr , Toronto, M1X 2C1, Ontario
| Welcome To 27 Rivendell Trail. This Stunning Detached Brick 2-Storey Home Is Filled With An Abundance Of Natural Light. Featuring 4 Spacious Bedrooms And 3 Baths, The Open-Concept Living And Dining Areas Are Perfect For Entertaining. The Kitchen Boasts Manor-Style Cabinets, Backsplash, Under-Cabinet Lighting, Pot Lights, And A Granite Breakfast Bar. The Master Retreat Includes A 4-Piece Ensuite With A Separate Shower And A Large Walk-In Closet. Finished Basement , Ideal Location - Close to Schools, Parks, Shopping, 401 & TTC. This Home Is Move-In Ready And Perfect For Families Seeking Comfort And Elegance In A Highly Desirable Neighbourhood. |
| Extras: Toronto Zoo, Scarborough Convention Center, Hwy 407, 401, TTC/Public Transit, Toronto Pan Am Centre, Centenary Hospital, STC, Local Shops & Amenities! |
| Price | $1,199,000 |
| Taxes: | $4799.59 |
| Address: | 27 Rivendell Tr , Toronto, M1X 2C1, Ontario |
| Lot Size: | 29.97 x 100.05 (Feet) |
| Directions/Cross Streets: | Steeles/Markham |
| Rooms: | 7 |
| Bedrooms: | 4 |
| Bedrooms +: | 1 |
| Kitchens: | 1 |
| Kitchens +: | 1 |
| Family Room: | N |
| Basement: | Finished |
| Property Type: | Detached |
| Style: | 2-Storey |
| Exterior: | Brick |
| Garage Type: | Built-In |
| (Parking/)Drive: | Private |
| Drive Parking Spaces: | 2 |
| Pool: | None |
| Approximatly Square Footage: | 1500-2000 |
| Property Features: | Fenced Yard, Golf, Grnbelt/Conserv, Park, Public Transit, School |
| Fireplace/Stove: | N |
| Heat Source: | Gas |
| Heat Type: | Forced Air |
| Central Air Conditioning: | Central Air |
| Laundry Level: | Lower |
| Sewers: | Sewers |
| Water: | Municipal |
$
%
Years
This calculator is for demonstration purposes only. Always consult a professional
financial advisor before making personal financial decisions.
| Although the information displayed is believed to be accurate, no warranties or representations are made of any kind. |
| CENTURY 21 PEOPLE`S CHOICE REALTY INC. |
|
|
Ali Shahpazir
Sales Representative
Dir:
416-473-8225
Bus:
416-473-8225
| Virtual Tour | Book Showing | Email a Friend |
Jump To:
At a Glance:
| Type: | Freehold - Detached |
| Area: | Toronto |
| Municipality: | Toronto |
| Neighbourhood: | Rouge E11 |
| Style: | 2-Storey |
| Lot Size: | 29.97 x 100.05(Feet) |
| Tax: | $4,799.59 |
| Beds: | 4+1 |
| Baths: | 4 |
| Fireplace: | N |
| Pool: | None |
Locatin Map:
Payment Calculator:

