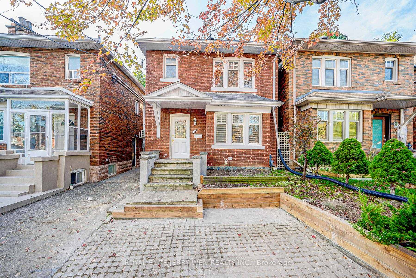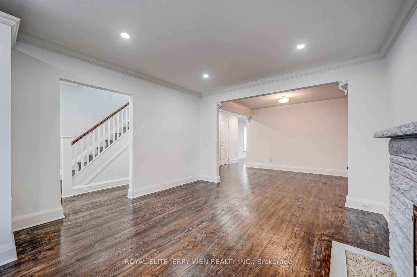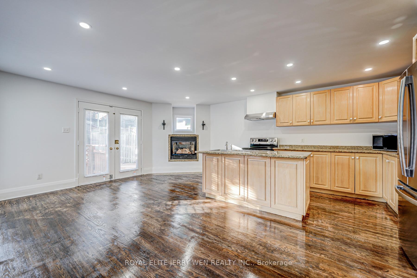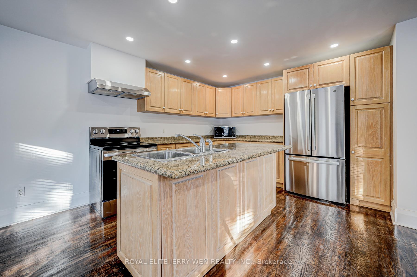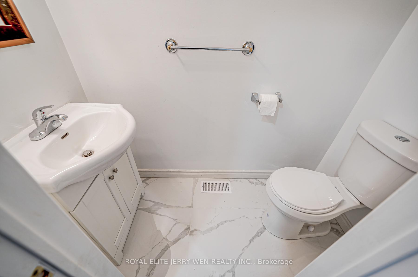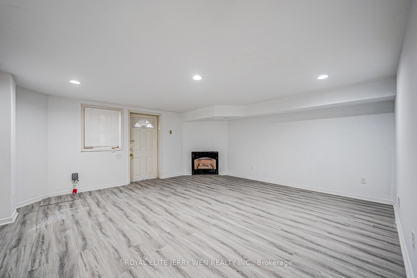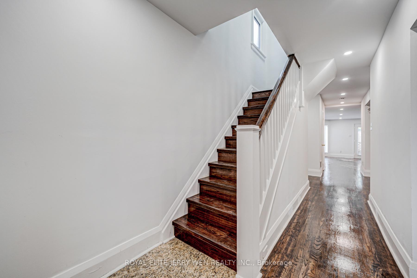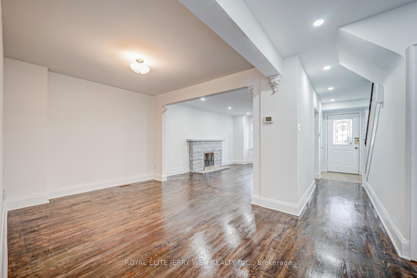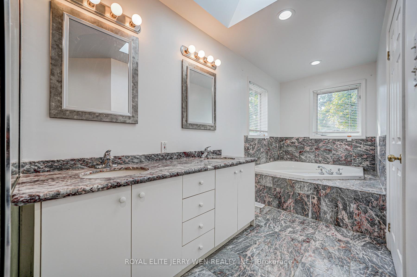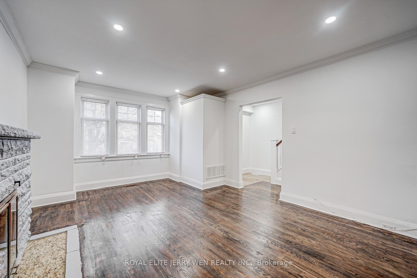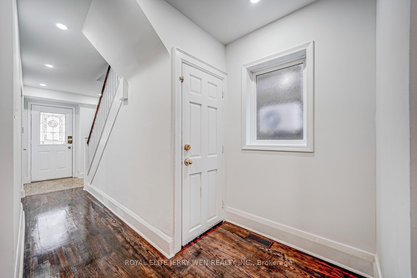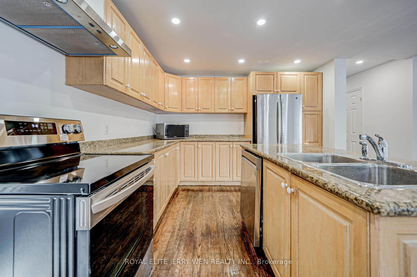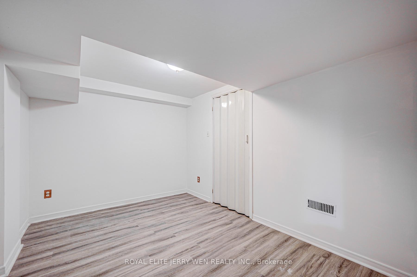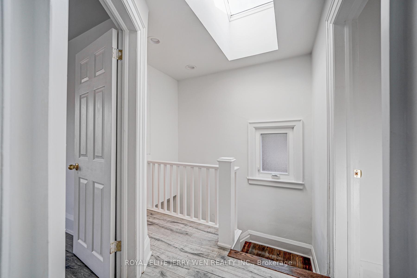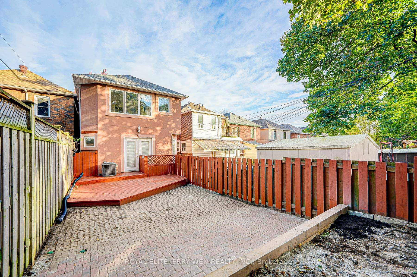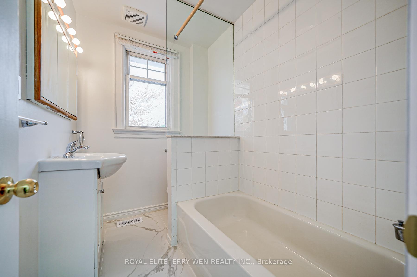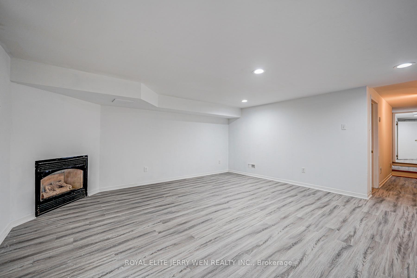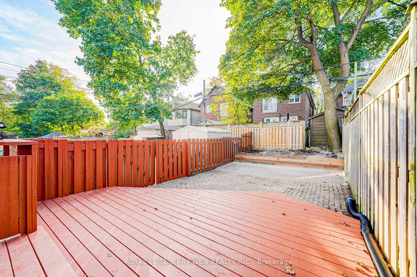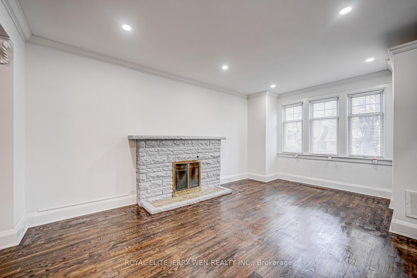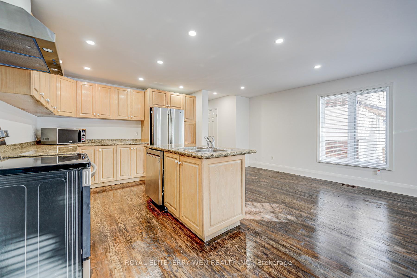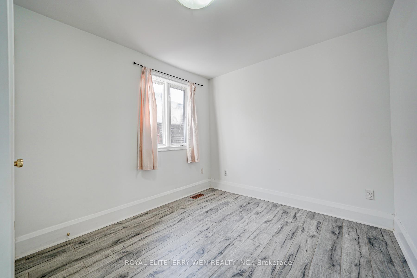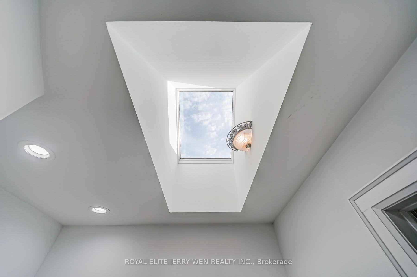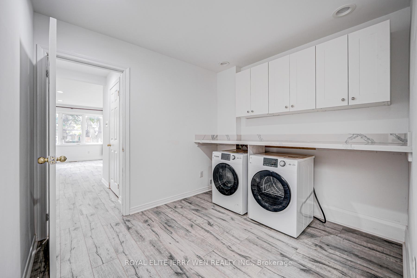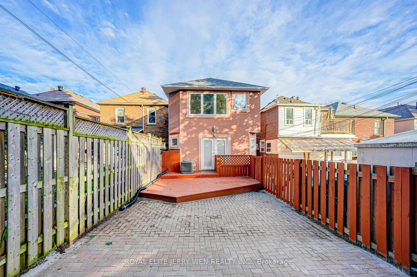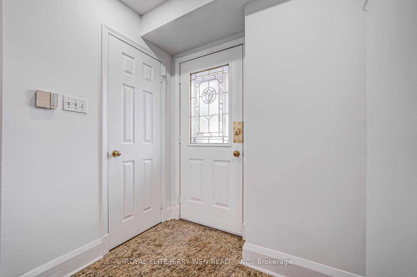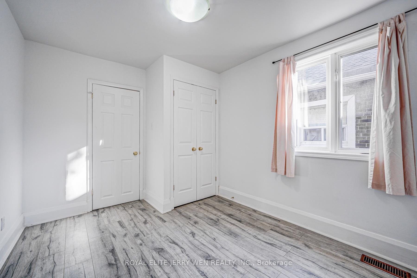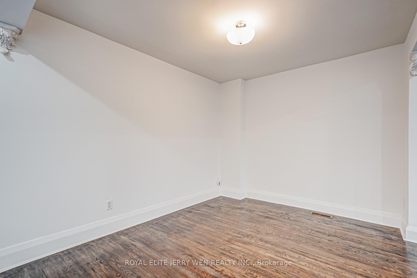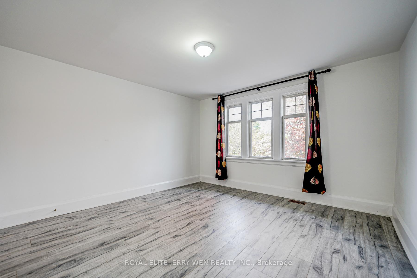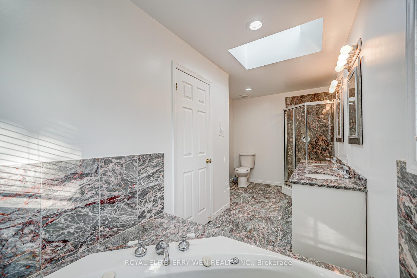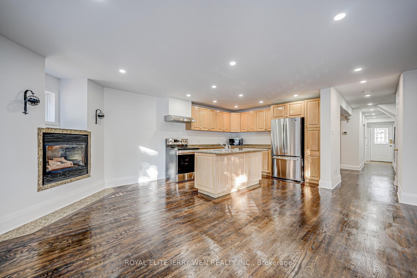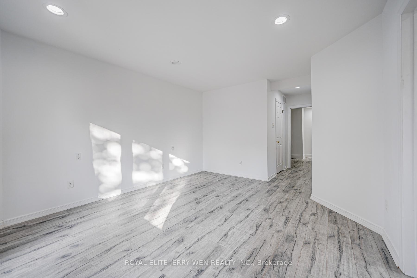$5,800
Available - For Rent
Listing ID: C11887728
171 Lawrence Ave West , Toronto, M5M 1A9, Ontario
| updated 2 Storey Detached Home Plus Addition. Hardwood Floor, 2 Skylights, Open Concept Kitchen With Granite Counter Top, Good Size Dining Room Walkout To Beautiful Deck With South Facing Backyard, Spacious And Bright Master Bedroom With 5 Pc Ensuite, Finished Basement With Separate Entrance, updated Basement Kitchen And Bathroom. Close To Havegal Private School And Top-Raking School: Lawrence Park C.I., Minutes' Walk To Yonge Subway Station, Community Centre, Parks, Shopping Plaza. Please note that the photos were taken prior to the current tenant's occupancy. |
| Extras: 2 Fridges, 2 Stoves, 2 Dishwashers, 2 Washers, 2 Dryers, 2 Range Hoods, Existing Electrical Lighting Fixtures, Existing Window Coverings. |
| Price | $5,800 |
| Address: | 171 Lawrence Ave West , Toronto, M5M 1A9, Ontario |
| Acreage: | < .50 |
| Directions/Cross Streets: | Yonge & Lawrence |
| Rooms: | 7 |
| Rooms +: | 1 |
| Bedrooms: | 3 |
| Bedrooms +: | 1 |
| Kitchens: | 1 |
| Kitchens +: | 1 |
| Family Room: | Y |
| Basement: | Finished, Sep Entrance |
| Furnished: | N |
| Property Type: | Detached |
| Style: | 2-Storey |
| Exterior: | Brick |
| Garage Type: | None |
| (Parking/)Drive: | Mutual |
| Drive Parking Spaces: | 2 |
| Pool: | None |
| Private Entrance: | Y |
| Laundry Access: | Ensuite |
| Parking Included: | Y |
| Fireplace/Stove: | Y |
| Heat Source: | Gas |
| Heat Type: | Forced Air |
| Central Air Conditioning: | Central Air |
| Sewers: | Sewers |
| Water: | Municipal |
| Although the information displayed is believed to be accurate, no warranties or representations are made of any kind. |
| ROYAL ELITE JERRY WEN REALTY INC. |
|
|
Ali Shahpazir
Sales Representative
Dir:
416-473-8225
Bus:
416-473-8225
| Book Showing | Email a Friend |
Jump To:
At a Glance:
| Type: | Freehold - Detached |
| Area: | Toronto |
| Municipality: | Toronto |
| Neighbourhood: | Lawrence Park South |
| Style: | 2-Storey |
| Beds: | 3+1 |
| Baths: | 4 |
| Fireplace: | Y |
| Pool: | None |
Locatin Map:

