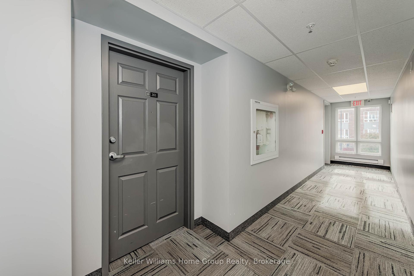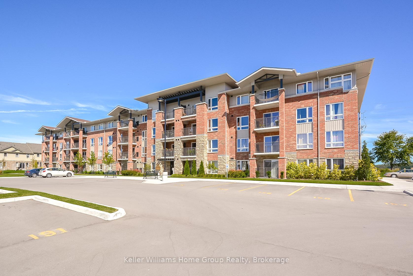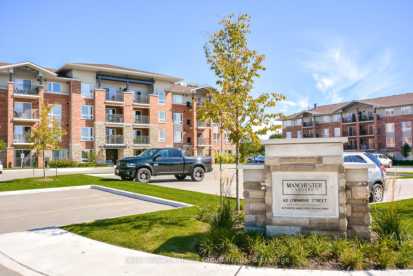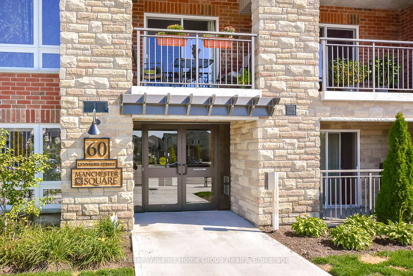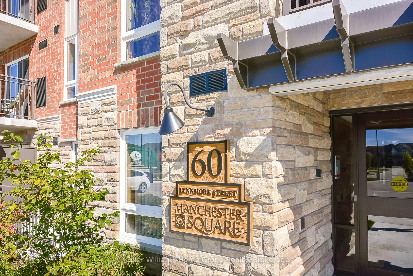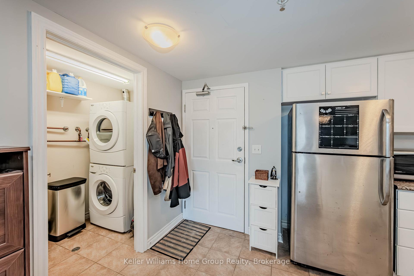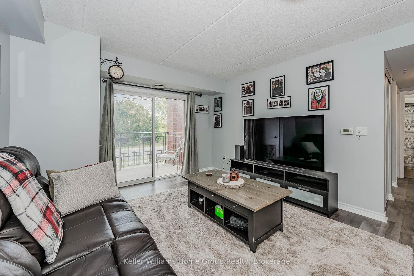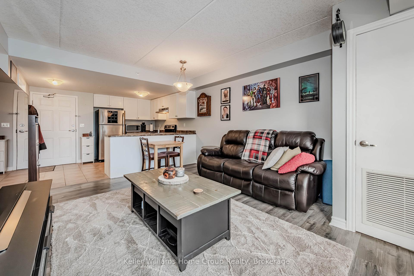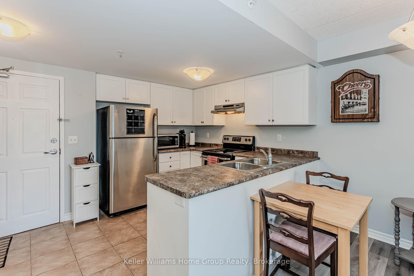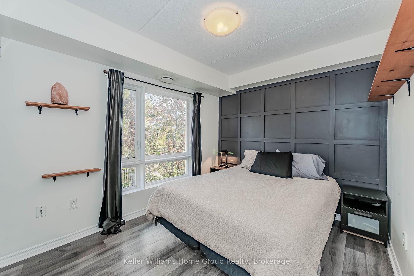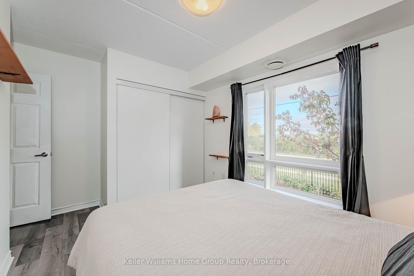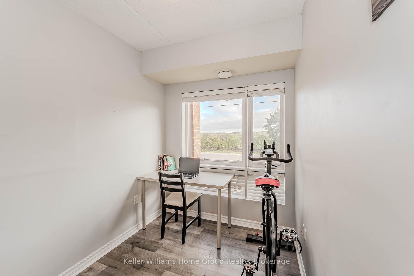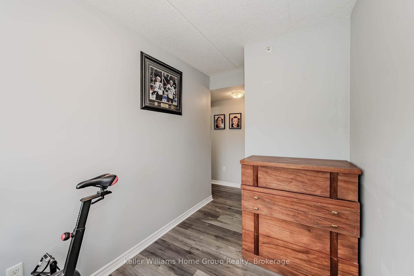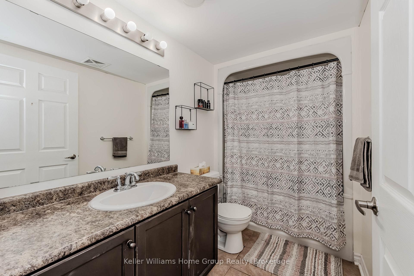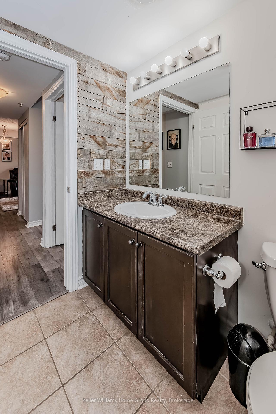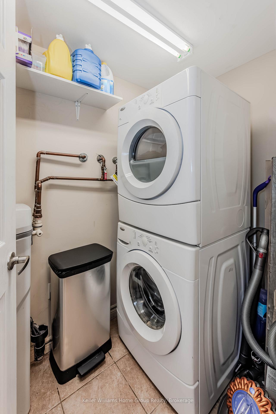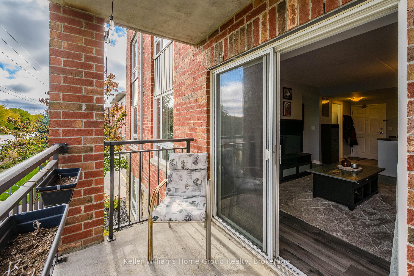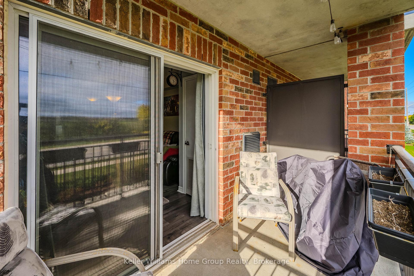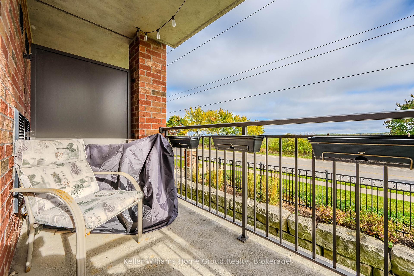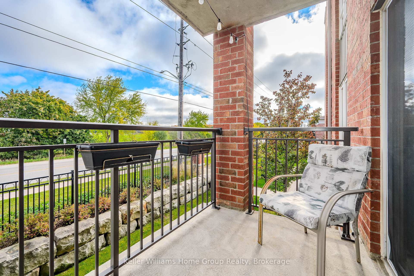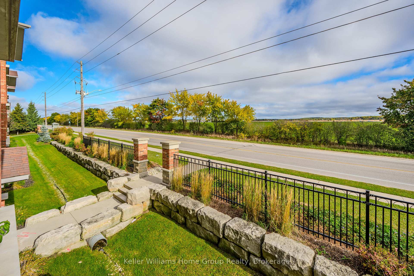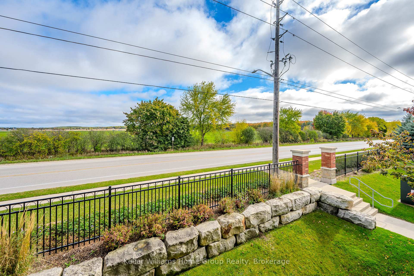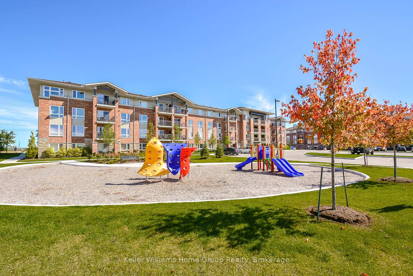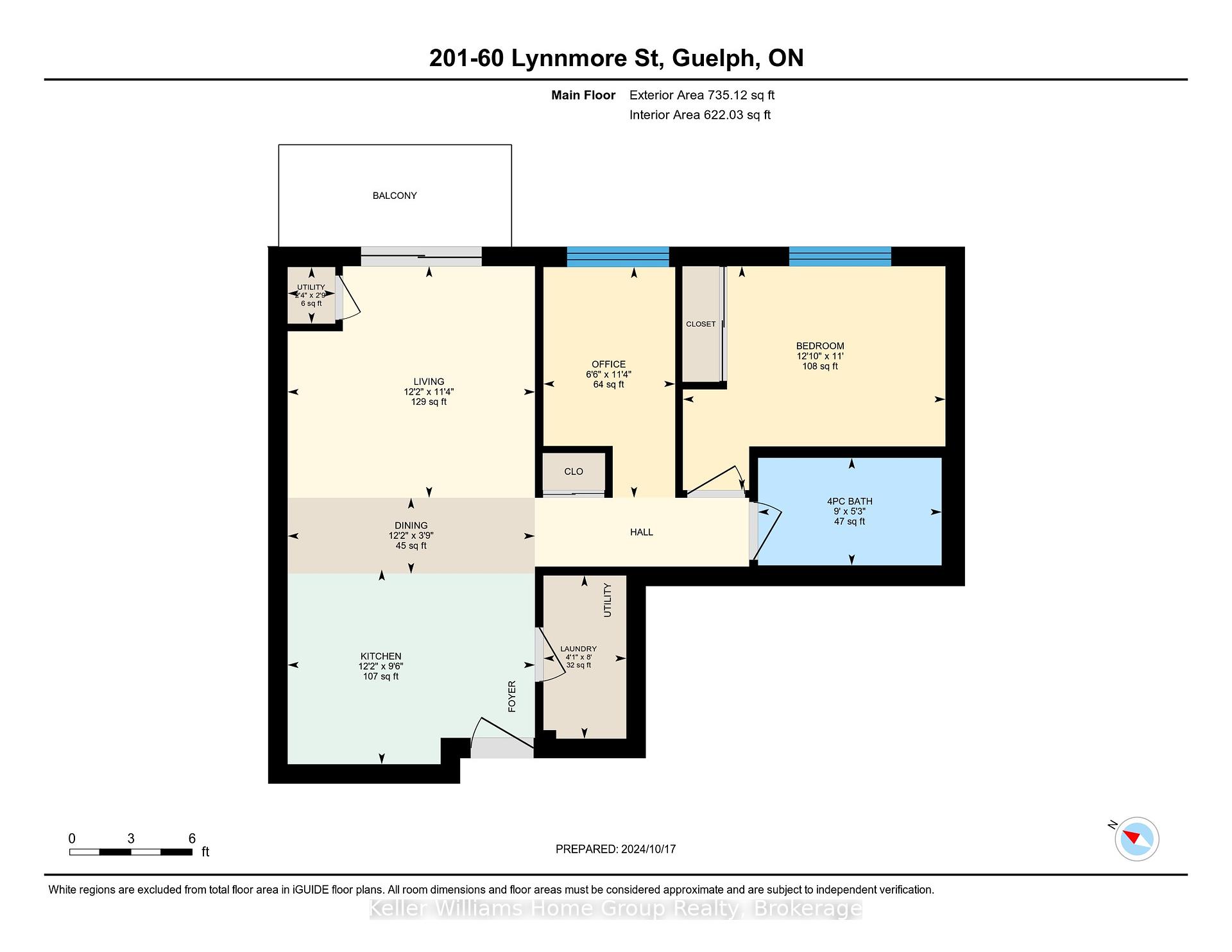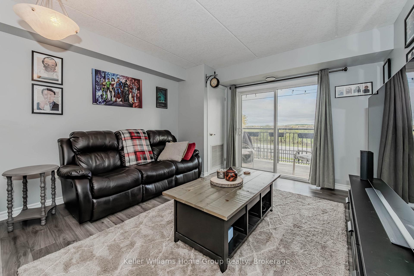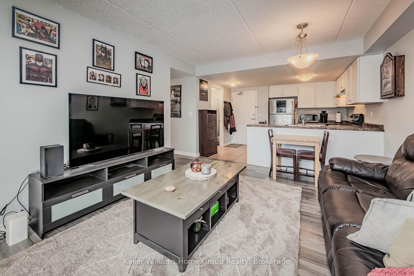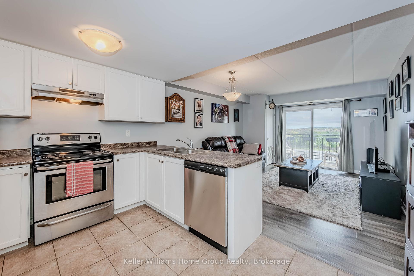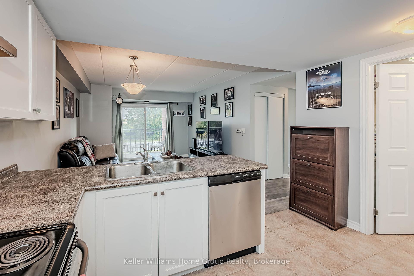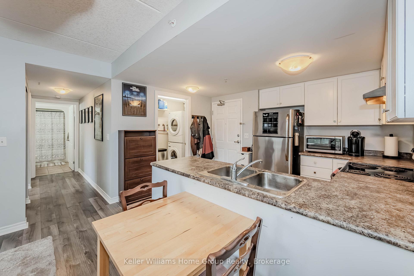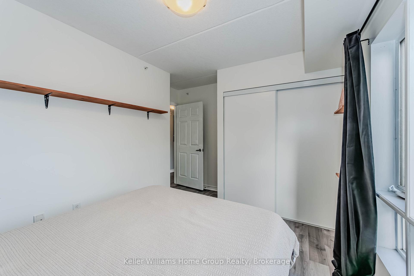$485,000
Available - For Sale
Listing ID: X11886751
60 Lynnmore St , Unit 201, Guelph, N1L 0J8, Ontario
| Welcome to this modern 1-bedroom plus den condo located in the highly sought after south end of Guelph.Situated on the second floor, this unit offers a perfect blend of comfort and convenience with 1 bathroom andan open-concept living space. Enjoy the benefits of nearby amenities, including shopping, dining and parks allwithin walking distance. Complete with one dedicated parking spot, this condo is perfect for first-time homebuyers, downsizers or investors. Don't miss out on this fantastic opportunity to live in one of Guelph's mostvibrant communities! |
| Price | $485,000 |
| Taxes: | $2449.94 |
| Assessment: | $210000 |
| Assessment Year: | 2024 |
| Maintenance Fee: | 312.83 |
| Address: | 60 Lynnmore St , Unit 201, Guelph, N1L 0J8, Ontario |
| Province/State: | Ontario |
| Condo Corporation No | 173 |
| Level | 1 |
| Unit No | 204 |
| Directions/Cross Streets: | Victoria & Katemore |
| Rooms: | 8 |
| Bedrooms: | 1 |
| Bedrooms +: | |
| Kitchens: | 1 |
| Family Room: | N |
| Basement: | None |
| Approximatly Age: | 11-15 |
| Property Type: | Condo Apt |
| Style: | Apartment |
| Exterior: | Brick, Stone |
| Garage Type: | None |
| Garage(/Parking)Space: | 0.00 |
| Drive Parking Spaces: | 1 |
| Park #1 | |
| Parking Type: | Exclusive |
| Exposure: | W |
| Balcony: | Open |
| Locker: | None |
| Pet Permited: | Restrict |
| Approximatly Age: | 11-15 |
| Approximatly Square Footage: | 700-799 |
| Building Amenities: | Party/Meeting Room, Visitor Parking |
| Property Features: | Golf, Library, Park, Place Of Worship, Public Transit, School |
| Maintenance: | 312.83 |
| Common Elements Included: | Y |
| Parking Included: | Y |
| Building Insurance Included: | Y |
| Fireplace/Stove: | N |
| Heat Source: | Electric |
| Heat Type: | Forced Air |
| Central Air Conditioning: | Central Air |
| Laundry Level: | Main |
$
%
Years
This calculator is for demonstration purposes only. Always consult a professional
financial advisor before making personal financial decisions.
| Although the information displayed is believed to be accurate, no warranties or representations are made of any kind. |
| Keller Williams Home Group Realty |
|
|
Ali Shahpazir
Sales Representative
Dir:
416-473-8225
Bus:
416-473-8225
| Virtual Tour | Book Showing | Email a Friend |
Jump To:
At a Glance:
| Type: | Condo - Condo Apt |
| Area: | Wellington |
| Municipality: | Guelph |
| Neighbourhood: | Pine Ridge |
| Style: | Apartment |
| Approximate Age: | 11-15 |
| Tax: | $2,449.94 |
| Maintenance Fee: | $312.83 |
| Beds: | 1 |
| Baths: | 1 |
| Fireplace: | N |
Locatin Map:
Payment Calculator:

