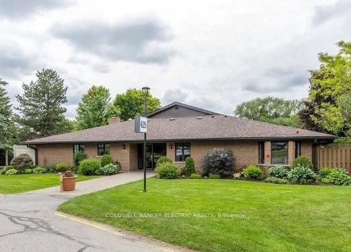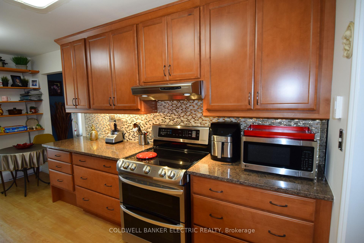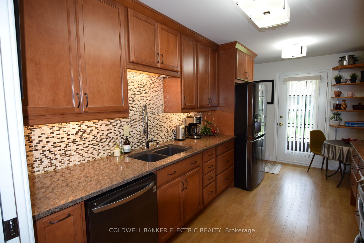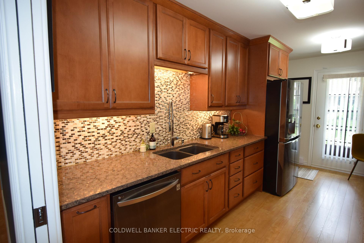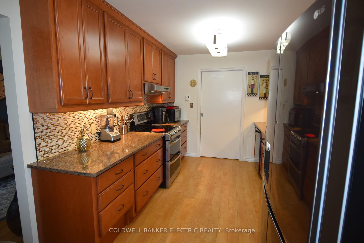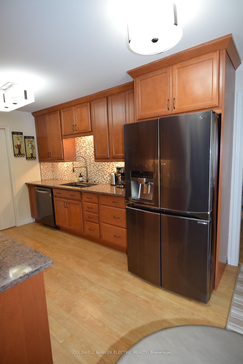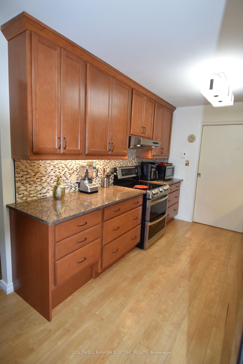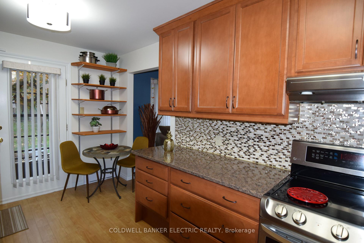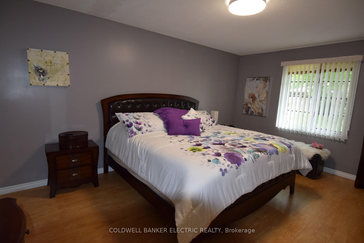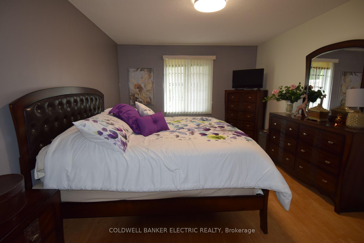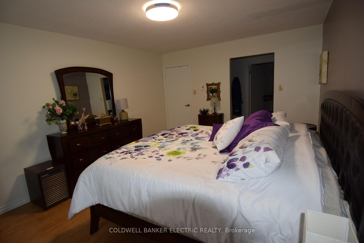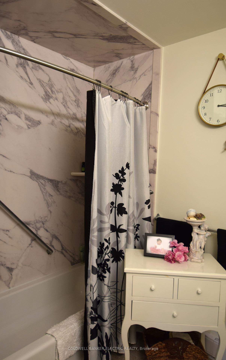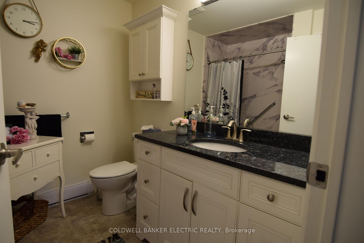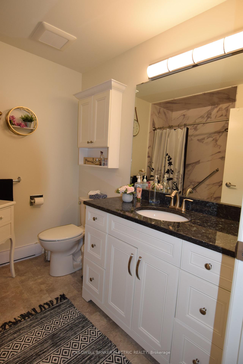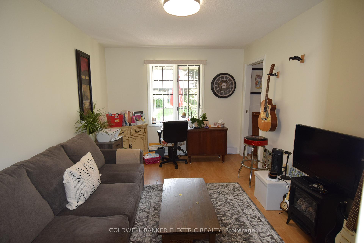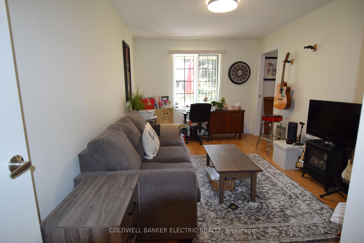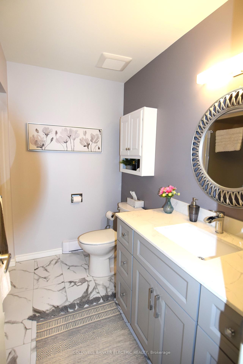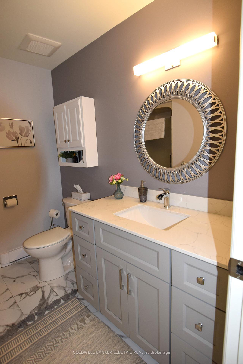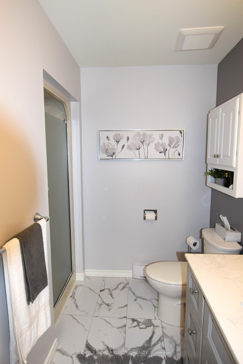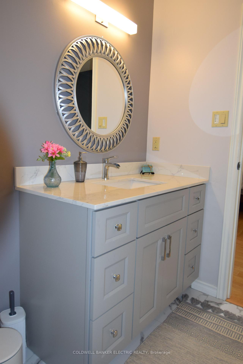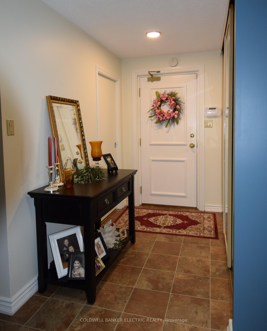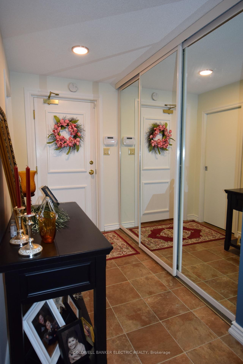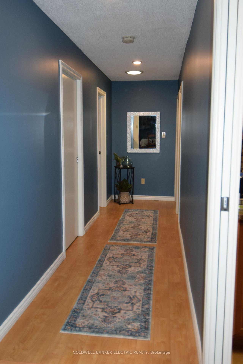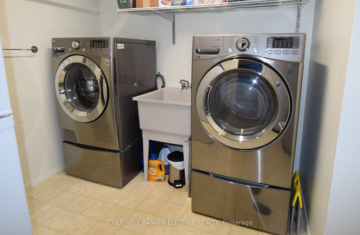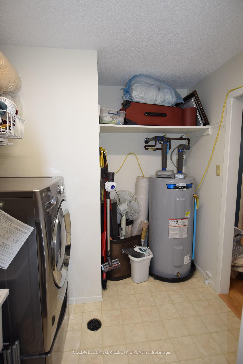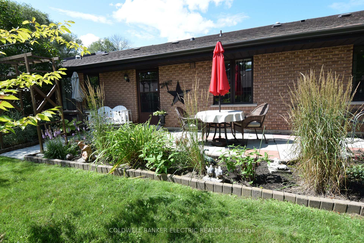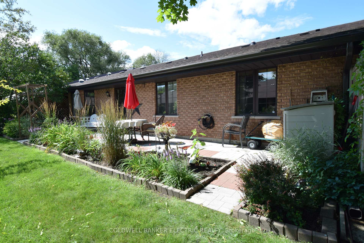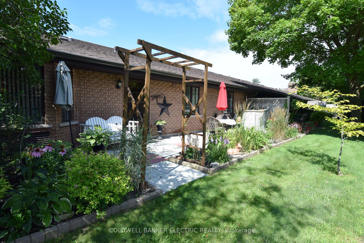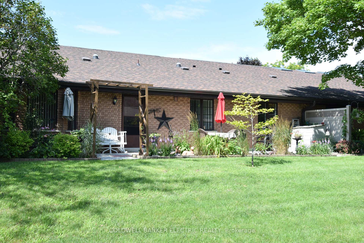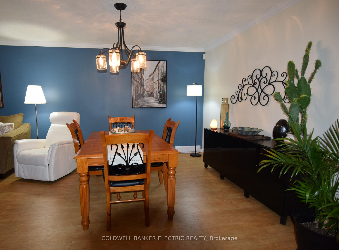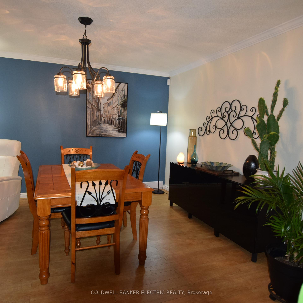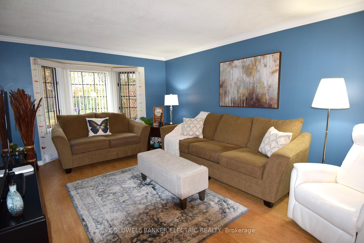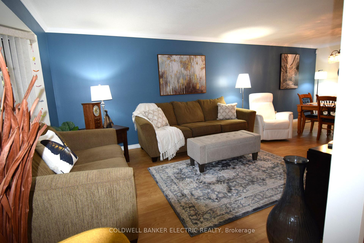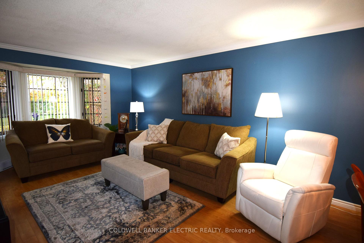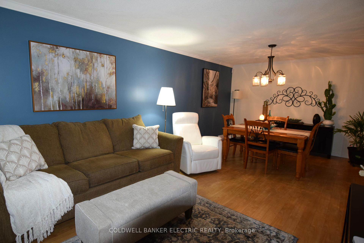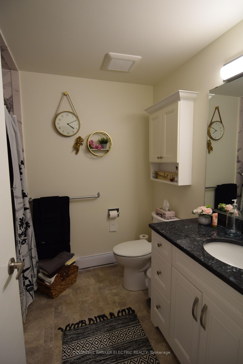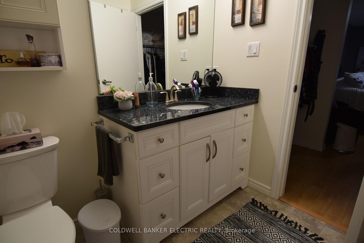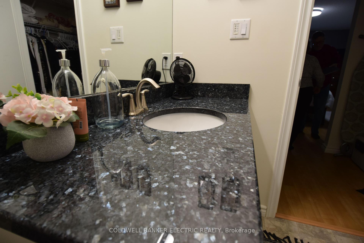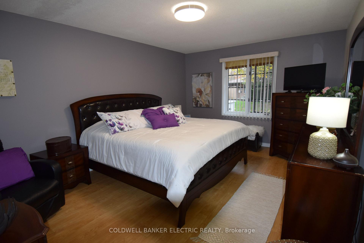$610,000
Available - For Sale
Listing ID: X11886584
625 Whitaker St , Unit 6, Peterborough, K9H 7L5, Ontario
| Whitaker Mills offers a charming condo community nestled between the serene Otonabee River and the picturesque Rotary Trail, ideal for leisurely walks and cycling adventures. This unique condo features 2 bedrooms and 2 bathrooms, complemented by solar tubes that enhance natural light throughout. Step into the updated kitchen, where granite countertops, beautiful kitchen cupboards, and stainless steel appliances await. The kitchen opens onto a spacious, private patio enveloped by meticulously maintained gardens and grounds, perfect for relaxation and outdoor dining. The expansive dining/living room area is well-suited for hosting guests and gatherings. Both bathrooms have been tastefully updated to enhance comfort and style. Imagine sitting on your patio, soaking in the soothing sounds of the nearby river and enjoying the tranquility it brings. Located in East City, Whitaker Mills provides convenient access to shopping and downtown amenities, making it a highly desirable place to call home. |
| Extras: New energy efficient baseboard, newer furnace/ac, updated kitchen and bathrooms. Large Storage space with access from unit. |
| Price | $610,000 |
| Taxes: | $4080.99 |
| Maintenance Fee: | 509.00 |
| Address: | 625 Whitaker St , Unit 6, Peterborough, K9H 7L5, Ontario |
| Province/State: | Ontario |
| Condo Corporation No | PBO C |
| Level | 1 |
| Unit No | 6 |
| Directions/Cross Streets: | Armour Rd |
| Rooms: | 7 |
| Bedrooms: | 2 |
| Bedrooms +: | |
| Kitchens: | 1 |
| Family Room: | N |
| Basement: | None |
| Approximatly Age: | 31-50 |
| Property Type: | Condo Townhouse |
| Style: | Bungalow |
| Exterior: | Brick |
| Garage Type: | None |
| Garage(/Parking)Space: | 0.00 |
| Drive Parking Spaces: | 2 |
| Park #1 | |
| Parking Type: | Common |
| Exposure: | E |
| Balcony: | Open |
| Locker: | Exclusive |
| Pet Permited: | Restrict |
| Approximatly Age: | 31-50 |
| Approximatly Square Footage: | 1200-1399 |
| Property Features: | Beach, Golf, Hospital, Library, Marina, Place Of Worship |
| Maintenance: | 509.00 |
| Water Included: | Y |
| Common Elements Included: | Y |
| Parking Included: | Y |
| Building Insurance Included: | Y |
| Fireplace/Stove: | N |
| Heat Source: | Electric |
| Heat Type: | Baseboard |
| Central Air Conditioning: | Wall Unit |
| Ensuite Laundry: | Y |
$
%
Years
This calculator is for demonstration purposes only. Always consult a professional
financial advisor before making personal financial decisions.
| Although the information displayed is believed to be accurate, no warranties or representations are made of any kind. |
| COLDWELL BANKER ELECTRIC REALTY |
|
|
Ali Shahpazir
Sales Representative
Dir:
416-473-8225
Bus:
416-473-8225
| Book Showing | Email a Friend |
Jump To:
At a Glance:
| Type: | Condo - Condo Townhouse |
| Area: | Peterborough |
| Municipality: | Peterborough |
| Neighbourhood: | Ashburnham |
| Style: | Bungalow |
| Approximate Age: | 31-50 |
| Tax: | $4,080.99 |
| Maintenance Fee: | $509 |
| Beds: | 2 |
| Baths: | 2 |
| Fireplace: | N |
Locatin Map:
Payment Calculator:

