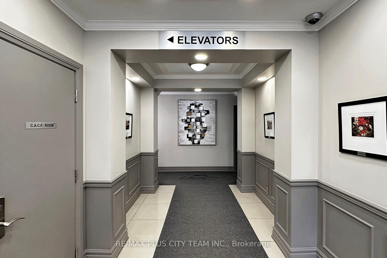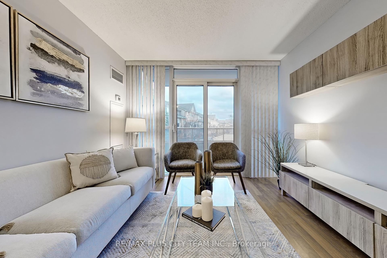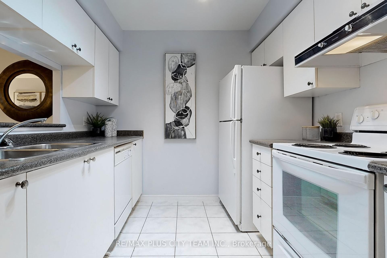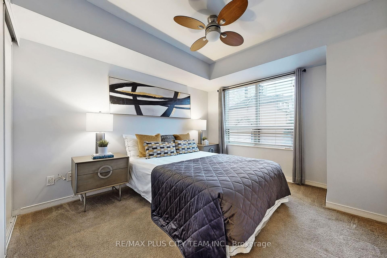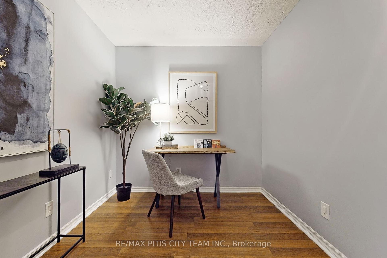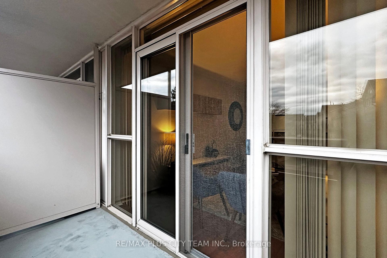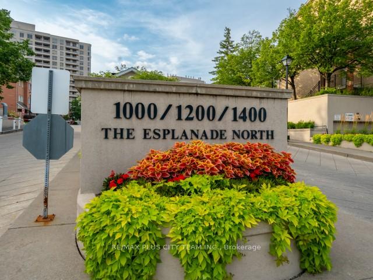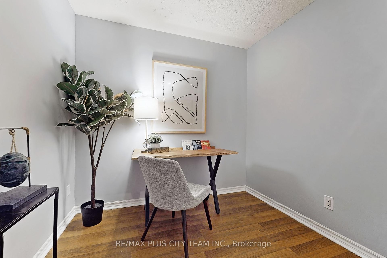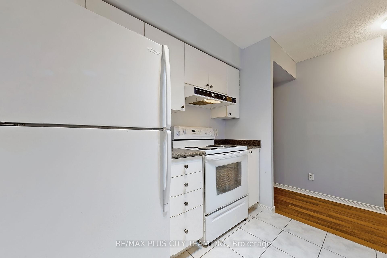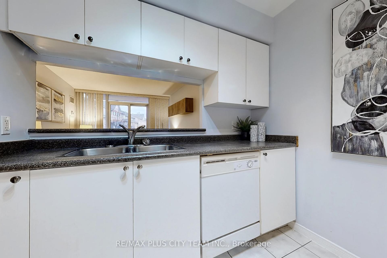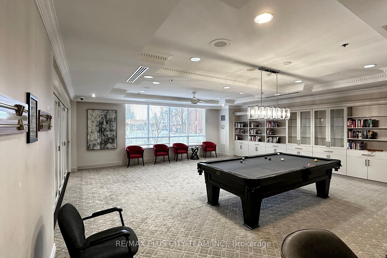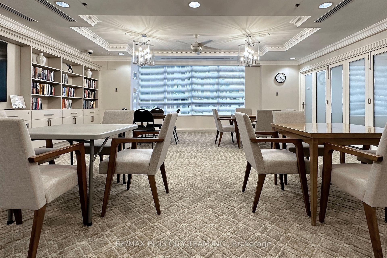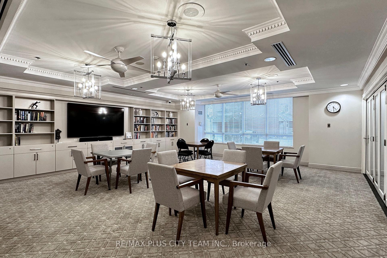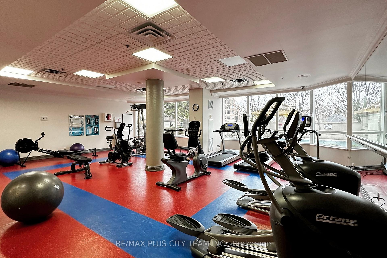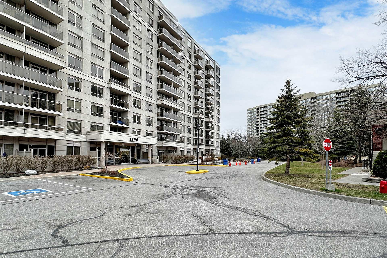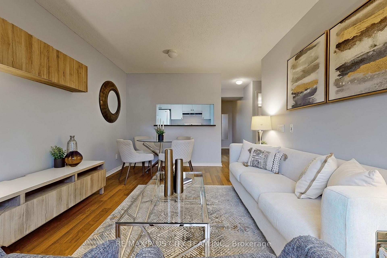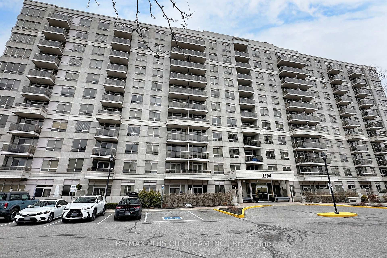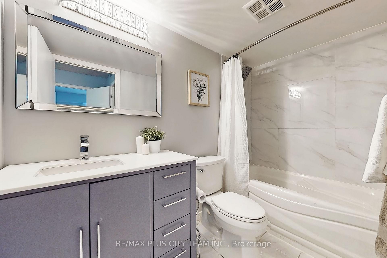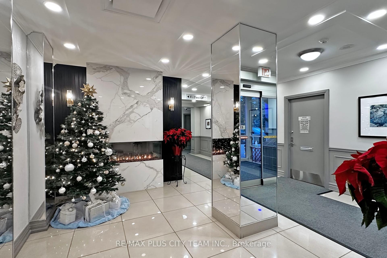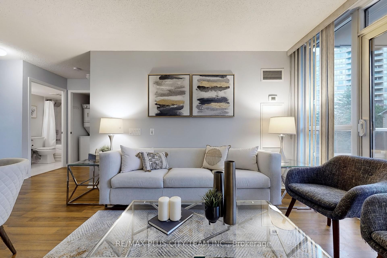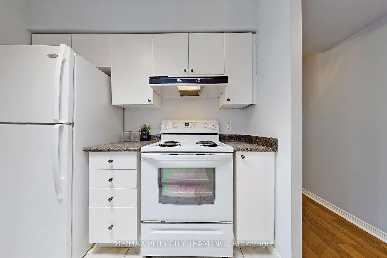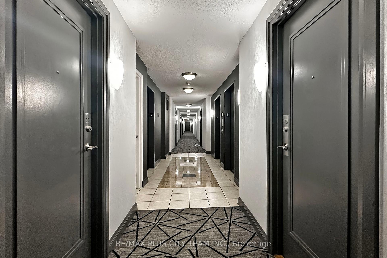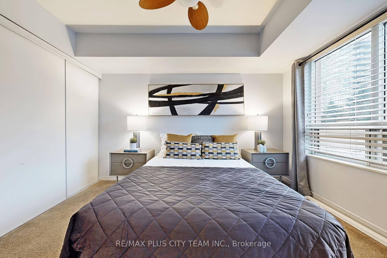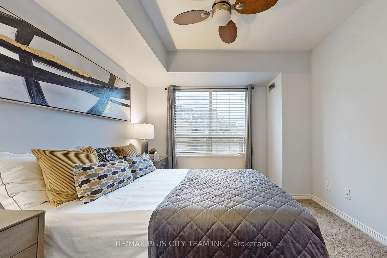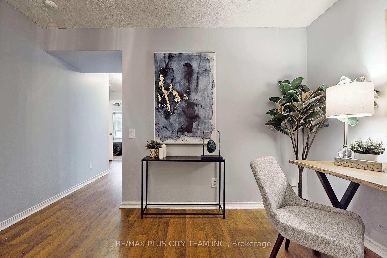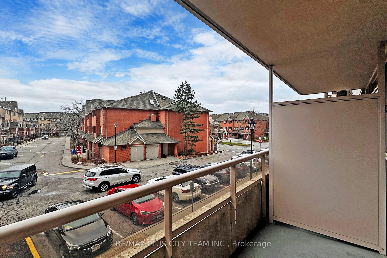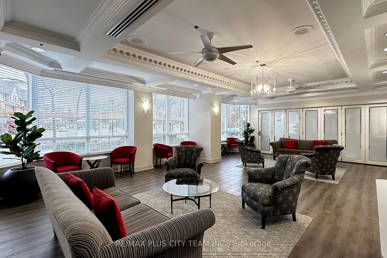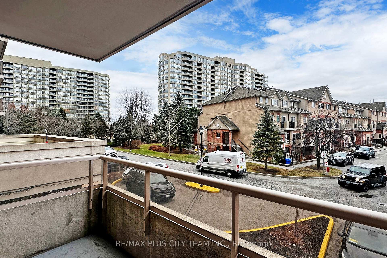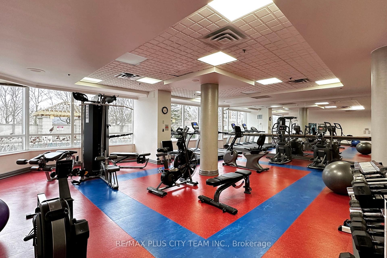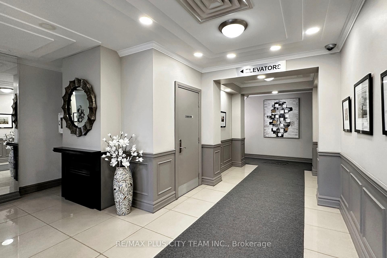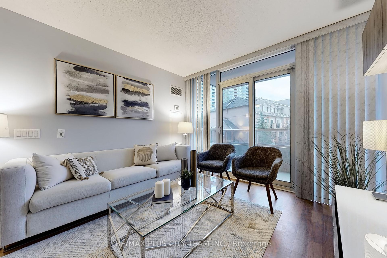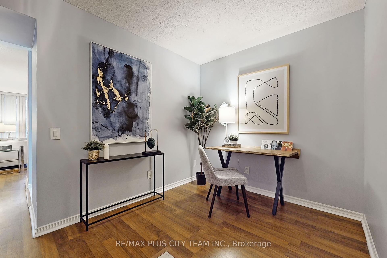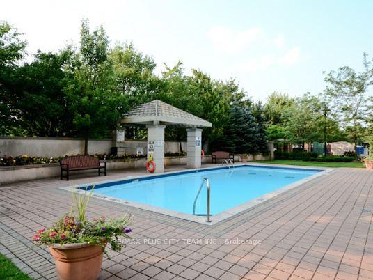$514,900
Available - For Sale
Listing ID: E11886256
1200 The Esplanade Rd North , Unit 213, Pickering, L1V 6V3, Ontario
| Welcome to Liberty at Discovery Place, a gated Tridel community nestled in the heart of Pickering. This stunning 1-bedroom plus den, 1-bathroom unit is a must-see! The open-concept design offers a seamless flow, while large southern-facing windows fill the space with abundant natural light, creating a warm and inviting atmosphere. The galley-style kitchen is thoughtfully designed to maximize both storage and functionality, providing ample space for preparing meals and organizing your essentials. The recently renovated bathroom combines modern aesthetics with practical features. Step out onto the spacious balcony to enjoy fresh air and a perfect spot to relax and unwind. This unit is ideal for first-time buyers, downsizers, or commuting professionals with easy access to the GO Train and Highway 401. It also features an excellent 85 walk score for unmatched convenience. It's just steps away from Pickering Town Centre, the Pickering Recreation Complex, parks, restaurants, banks, and public transit. ***With all-inclusive maintenance fees, managing your monthly budget is effortless.*** |
| Extras: Top notch amenities including a 24-hour gatehouse and security, outdoor pool, sauna, fitness facility, games room, party room, underground parking, & visitor parking. |
| Price | $514,900 |
| Taxes: | $2753.78 |
| Maintenance Fee: | 587.93 |
| Address: | 1200 The Esplanade Rd North , Unit 213, Pickering, L1V 6V3, Ontario |
| Province/State: | Ontario |
| Condo Corporation No | DCP |
| Level | 2 |
| Unit No | 13 |
| Directions/Cross Streets: | Liverpool Road and Kingston Road |
| Rooms: | 5 |
| Bedrooms: | 1 |
| Bedrooms +: | 1 |
| Kitchens: | 1 |
| Family Room: | N |
| Basement: | None |
| Property Type: | Condo Apt |
| Style: | Apartment |
| Exterior: | Brick, Concrete |
| Garage Type: | Underground |
| Garage(/Parking)Space: | 1.00 |
| Drive Parking Spaces: | 0 |
| Park #1 | |
| Parking Spot: | 36 |
| Parking Type: | Owned |
| Legal Description: | A |
| Exposure: | S |
| Balcony: | Open |
| Locker: | None |
| Pet Permited: | Restrict |
| Retirement Home: | N |
| Approximatly Square Footage: | 600-699 |
| Building Amenities: | Games Room, Media Room, Outdoor Pool |
| Maintenance: | 587.93 |
| CAC Included: | Y |
| Hydro Included: | Y |
| Water Included: | Y |
| Cabel TV Included: | Y |
| Common Elements Included: | Y |
| Heat Included: | Y |
| Parking Included: | Y |
| Building Insurance Included: | Y |
| Fireplace/Stove: | N |
| Heat Source: | Gas |
| Heat Type: | Forced Air |
| Central Air Conditioning: | Central Air |
| Laundry Level: | Main |
$
%
Years
This calculator is for demonstration purposes only. Always consult a professional
financial advisor before making personal financial decisions.
| Although the information displayed is believed to be accurate, no warranties or representations are made of any kind. |
| RE/MAX PLUS CITY TEAM INC. |
|
|
Ali Shahpazir
Sales Representative
Dir:
416-473-8225
Bus:
416-473-8225
| Virtual Tour | Book Showing | Email a Friend |
Jump To:
At a Glance:
| Type: | Condo - Condo Apt |
| Area: | Durham |
| Municipality: | Pickering |
| Neighbourhood: | Town Centre |
| Style: | Apartment |
| Tax: | $2,753.78 |
| Maintenance Fee: | $587.93 |
| Beds: | 1+1 |
| Baths: | 1 |
| Garage: | 1 |
| Fireplace: | N |
Locatin Map:
Payment Calculator:

