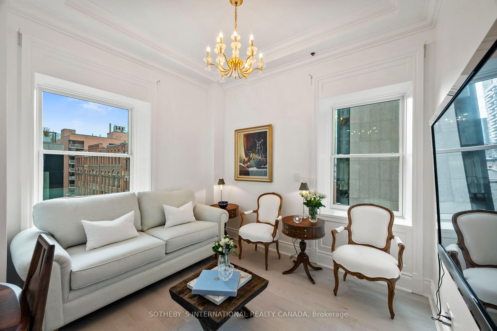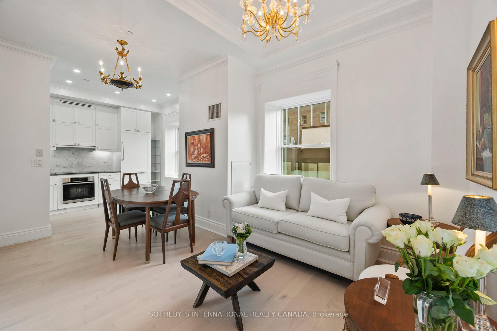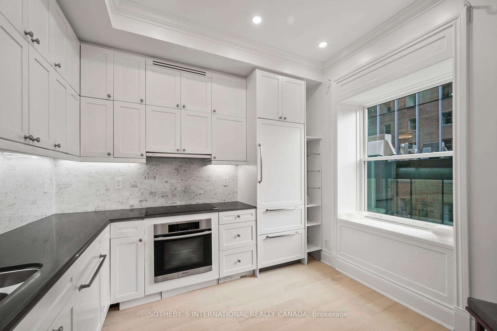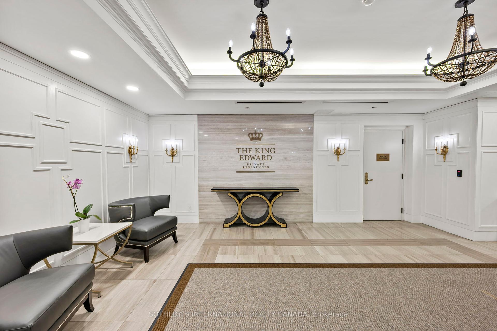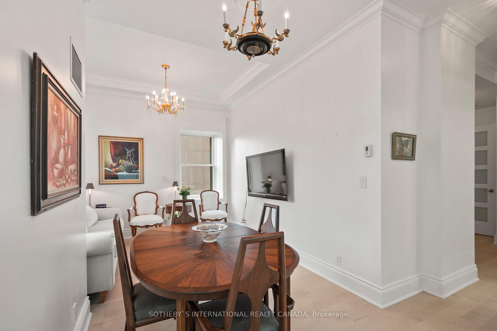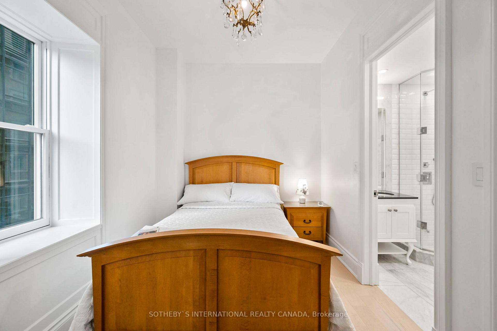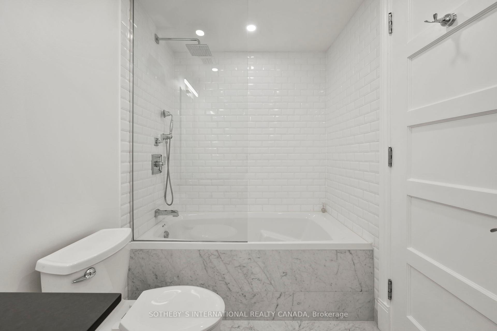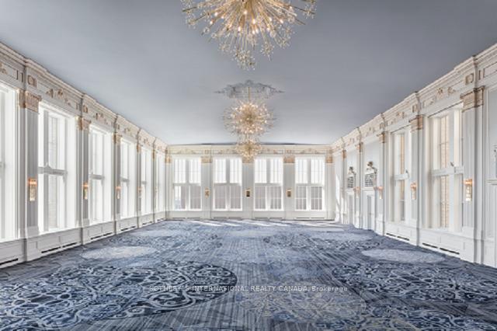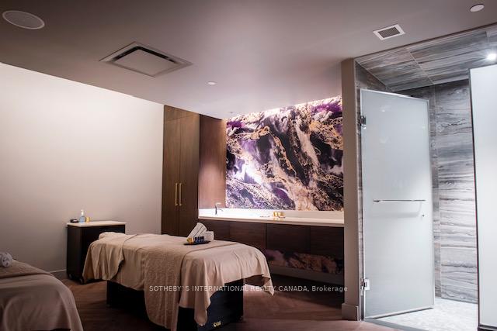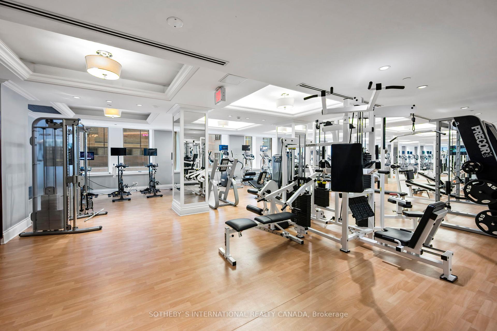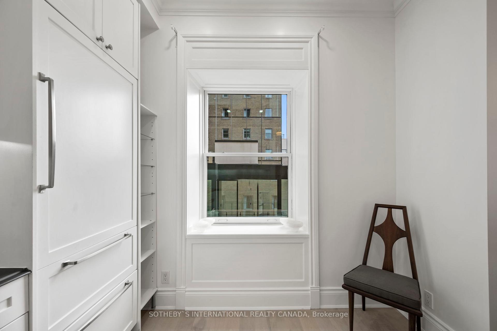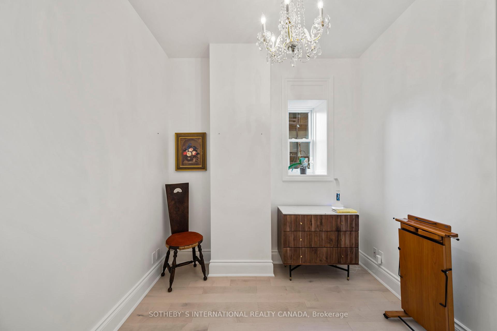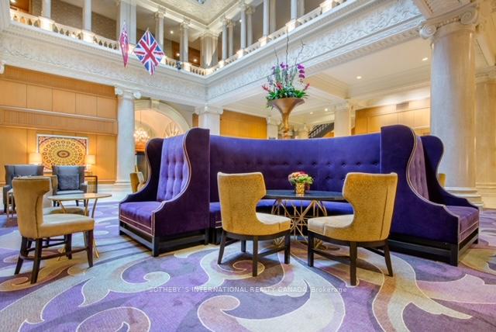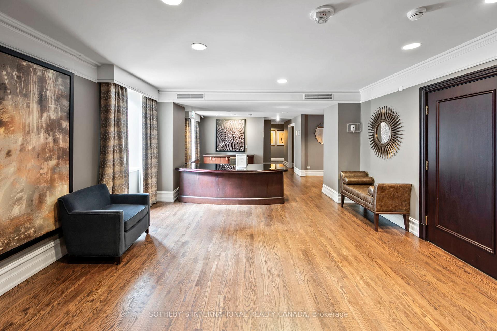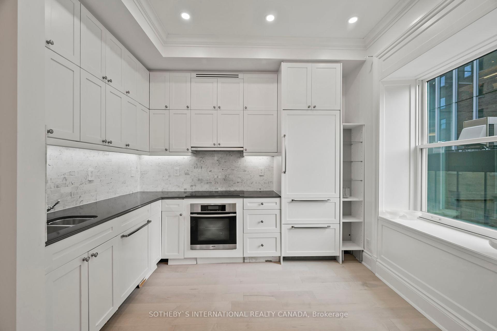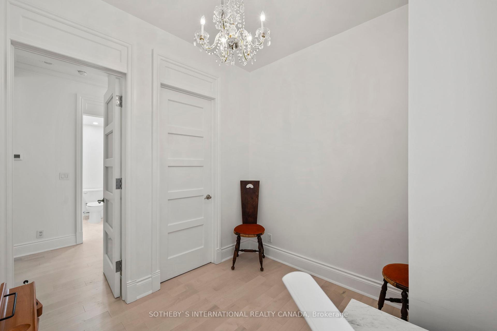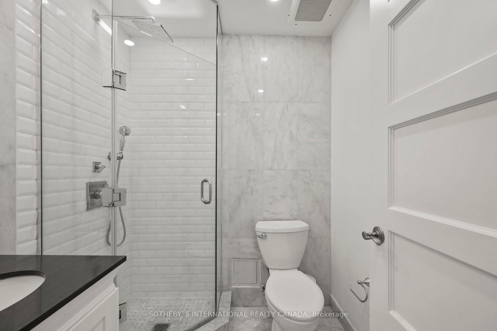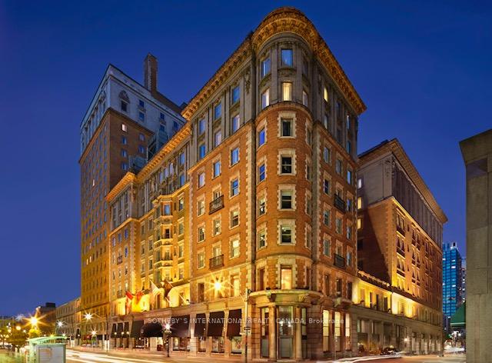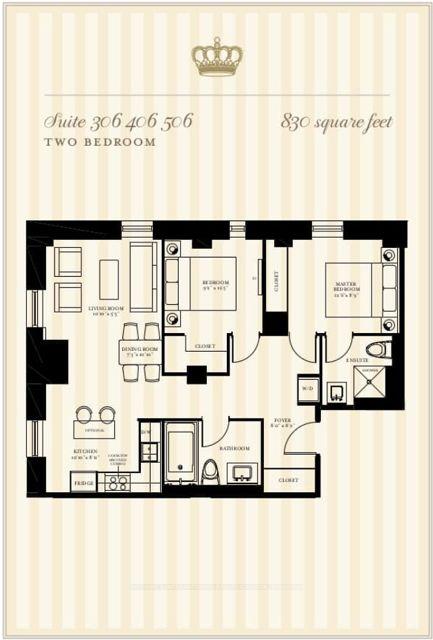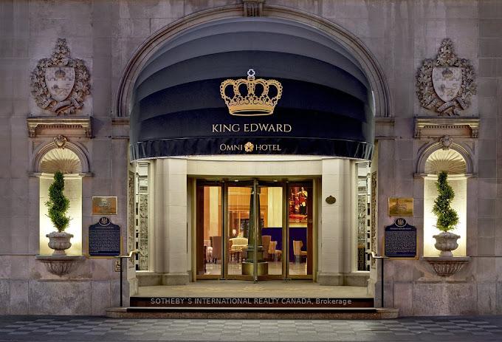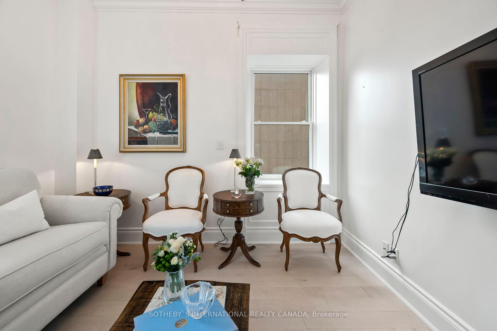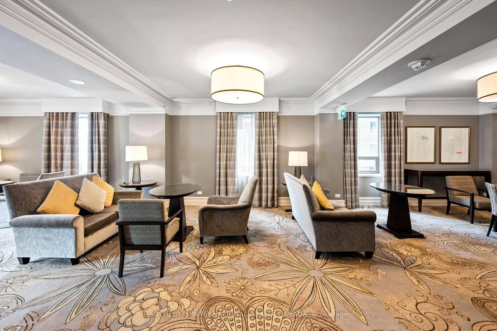$4,500
Available - For Rent
Listing ID: C11887003
22 Leader Lane , Unit 306, Toronto, M5E 0B2, Ontario
| Timeless & Elegant. Welcome to the Prestigious King Edward Private Residences! Situated in the Iconic Omni King Edward Hotel, 306-22 Leader Lane is where refined luxury meets environmentally conscious living. Step into a BESPOKE FURNISHED 830 Sq ft, 2 bedroom, 2 bath Condo Residence perfect for a busy Executive. ARCHITECTURALLY SIGNIFICANT details & refinement abound, 10 Ft Ceilings + Crown Moulding Throughout + Elegant Finishes including Carrara Marble + 4 Large Windows including Sitting Window + Top of line Kitchen with integrated panelled appliances. Liebherr Fridge + Miele Oven + Asko Dishwasher + Ensuite Laundry. Meticulously Clean 4 Pc Washroom with Rain Shower Head & Soaker Tub + 3 Pc Ensuite in Primary Bedroom. Fittingly, the HIGHEST QUALITY FURNISHINGS are in keeping with the elevated surroundings and include Antique Murano Glass & Vintage French Chandeliers + Sofa & Chairs + beautiful Walnut inlay Dining Table + Art + Linens+ Towels + Kitchenware included. Option to set up 2nd bedroom as an Office or Bedroom. ECO-FRIENDLY LIVING is supported by use of naturally treated Canadian Maple Hardwood Floors + certified eco-friendly paint and cabinetry finishes. No chemicals or toxins used- health & longevity are a focal point of the design & promote well-being. The King Edward is a Landmark Downtown Toronto building where residents enjoy access to 5 STAR Hotel Amenities including Gym + Spa + Concierge Service +Security + Restaurants + Meeting & Recreational Rooms + Guest Suites. Outstanding Downtown location near the St Lawrence Market, Financial District & 10 minute walk to the Lake. Toronto's best Michelin Star Restaurants, Art Galleries & Theatres await. Downtown Airport with direct flights to New York & other major US cities just 25 minutes away. |
| Extras: Blinds to be installed in all rooms |
| Price | $4,500 |
| Address: | 22 Leader Lane , Unit 306, Toronto, M5E 0B2, Ontario |
| Province/State: | Ontario |
| Condo Corporation No | TSCC |
| Level | 2 |
| Unit No | 6 |
| Directions/Cross Streets: | King and Yonge Street |
| Rooms: | 5 |
| Bedrooms: | 2 |
| Bedrooms +: | |
| Kitchens: | 1 |
| Family Room: | N |
| Basement: | None |
| Furnished: | Y |
| Property Type: | Condo Apt |
| Style: | Apartment |
| Exterior: | Brick |
| Garage Type: | None |
| Garage(/Parking)Space: | 0.00 |
| Drive Parking Spaces: | 0 |
| Park #1 | |
| Parking Type: | None |
| Exposure: | Se |
| Balcony: | None |
| Locker: | None |
| Pet Permited: | Restrict |
| Approximatly Square Footage: | 800-899 |
| Building Amenities: | Bike Storage, Bus Ctr (Wifi Bldg), Concierge, Exercise Room, Guest Suites, Gym |
| Property Features: | Public Trans |
| CAC Included: | Y |
| Hydro Included: | Y |
| Water Included: | Y |
| Common Elements Included: | Y |
| Heat Included: | Y |
| Building Insurance Included: | Y |
| Fireplace/Stove: | N |
| Heat Source: | Gas |
| Heat Type: | Forced Air |
| Central Air Conditioning: | Central Air |
| Ensuite Laundry: | Y |
| Although the information displayed is believed to be accurate, no warranties or representations are made of any kind. |
| SOTHEBY`S INTERNATIONAL REALTY CANADA |
|
|
Ali Shahpazir
Sales Representative
Dir:
416-473-8225
Bus:
416-473-8225
| Virtual Tour | Book Showing | Email a Friend |
Jump To:
At a Glance:
| Type: | Condo - Condo Apt |
| Area: | Toronto |
| Municipality: | Toronto |
| Neighbourhood: | Church-Yonge Corridor |
| Style: | Apartment |
| Beds: | 2 |
| Baths: | 2 |
| Fireplace: | N |
Locatin Map:

