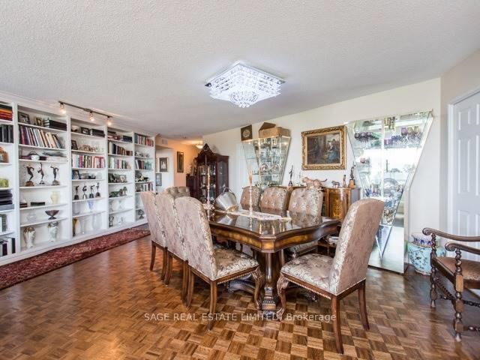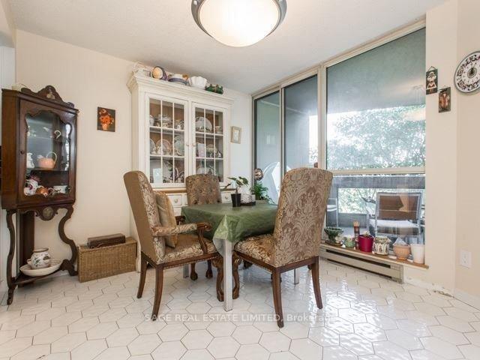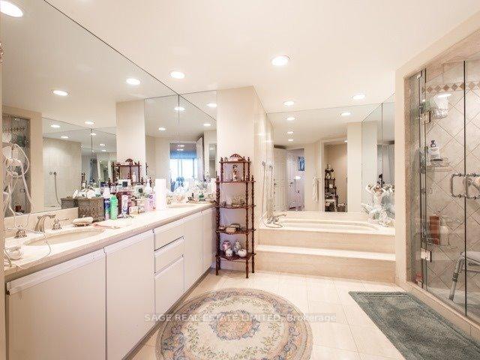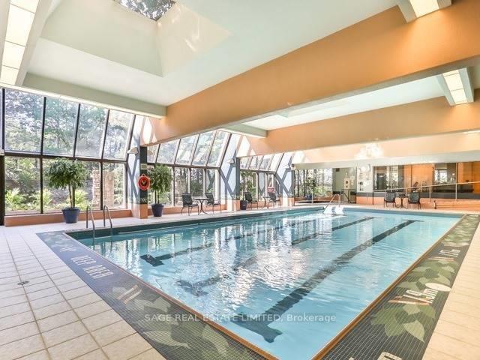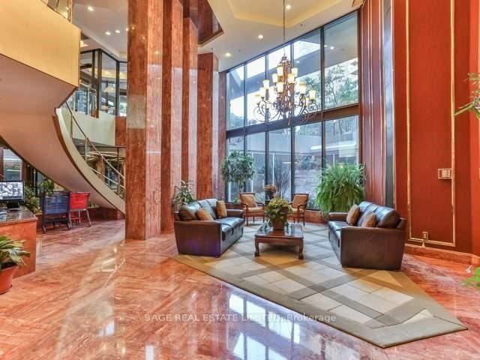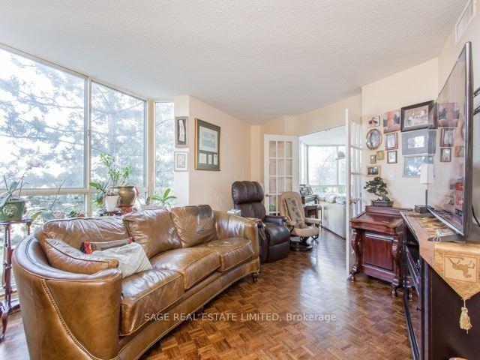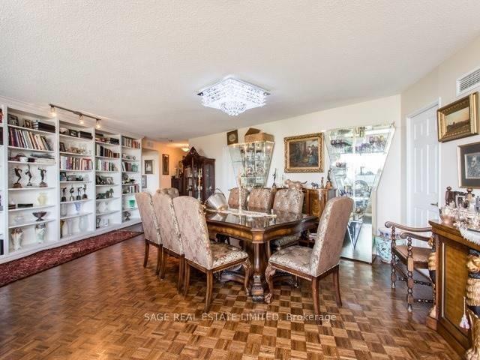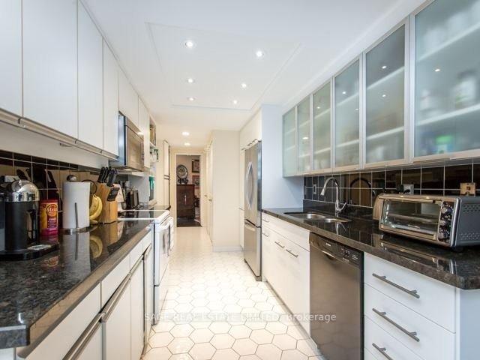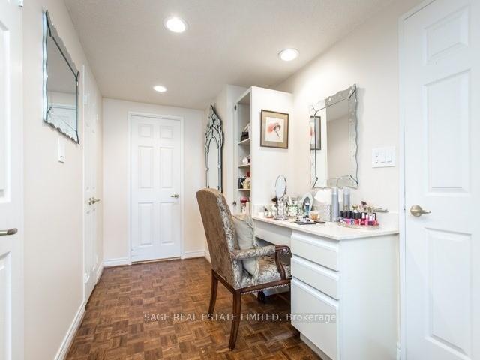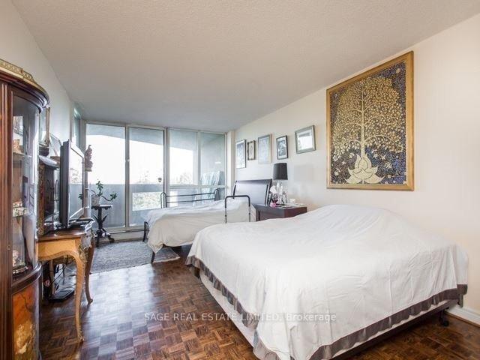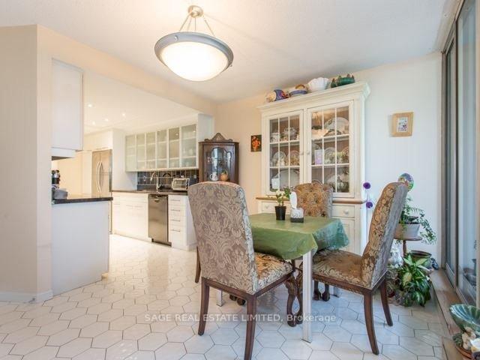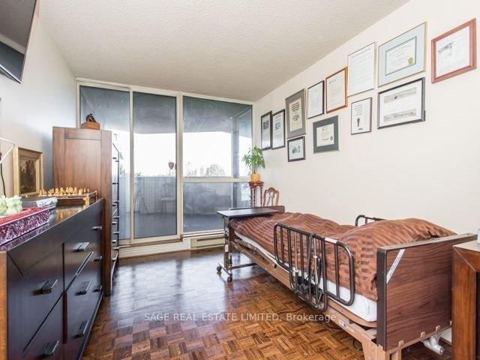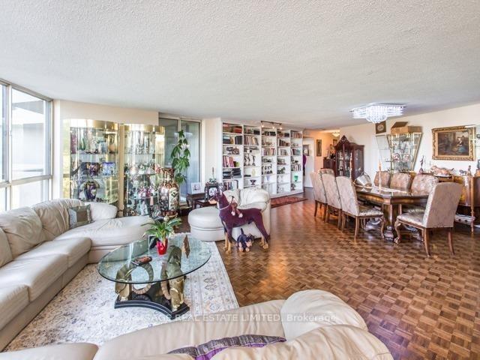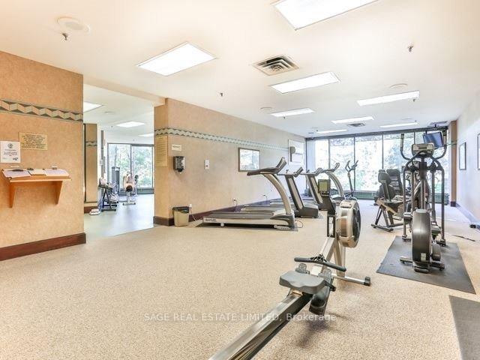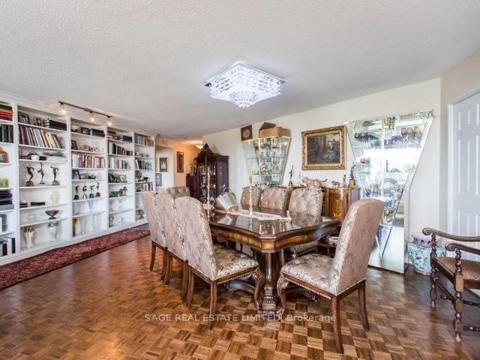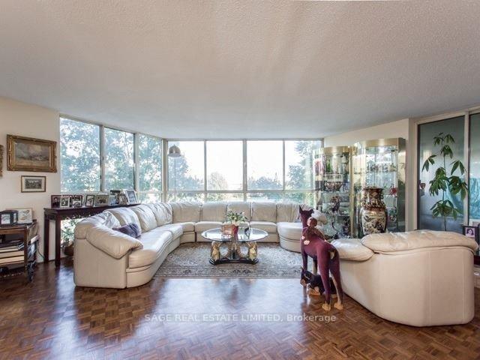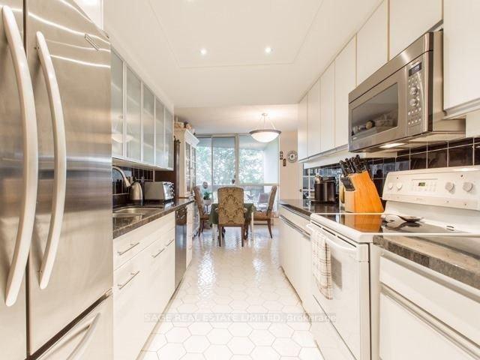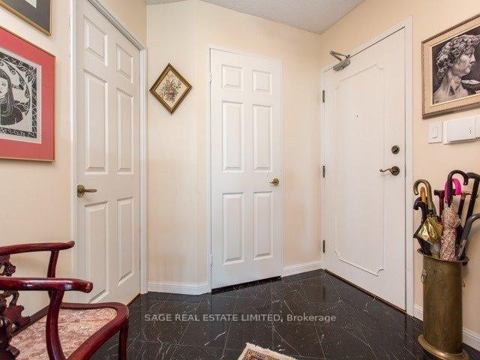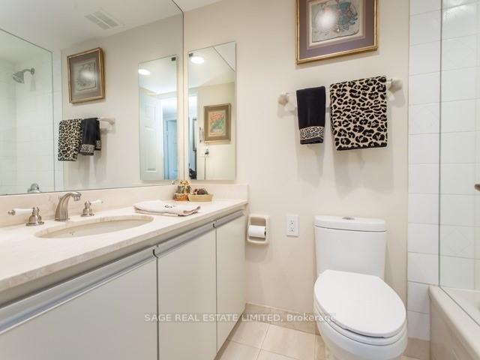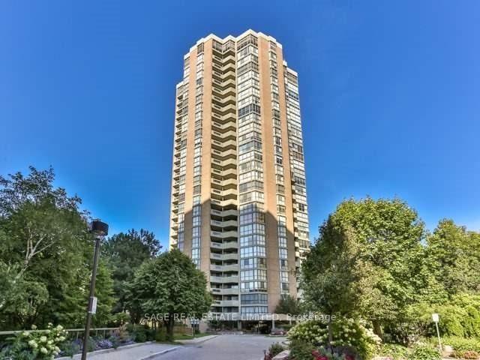$4,300
Available - For Rent
Listing ID: C11886923
85 Skymark Dr , Unit 206, Toronto, M2H 3P2, Ontario
| Welcome To The Prestigious Classic, Built By Tridel! Enjoy 2,421 Sq Ft Plus 2 Terraces. Open ConceptLiving/Dining W/ Tons Of Light, Built-Ins, W/O To Terrace, Classic Parquet Floors. Primary Bed W/6-Piece Ensuite, Dressing Area, 2 W/I Closets, W/O To Terrace. 2nd Bedroom W/ Murphy Bed & W/O ToTerrace. Huge Ensuite Storage Room, Large Eat-In Modern Kitchen W/ Granite Counters, CeramicBacksplash, Walk-In Pantry. Den For 3rd Bed Or Office. Not To Be Missed! |
| Price | $4,300 |
| Address: | 85 Skymark Dr , Unit 206, Toronto, M2H 3P2, Ontario |
| Province/State: | Ontario |
| Condo Corporation No | MTCC |
| Level | 2 |
| Unit No | 6 |
| Directions/Cross Streets: | Don Mills & Finch |
| Rooms: | 7 |
| Rooms +: | 2 |
| Bedrooms: | 2 |
| Bedrooms +: | 1 |
| Kitchens: | 1 |
| Family Room: | Y |
| Basement: | None |
| Furnished: | N |
| Property Type: | Condo Apt |
| Style: | Apartment |
| Exterior: | Brick |
| Garage Type: | Underground |
| Garage(/Parking)Space: | 1.00 |
| Drive Parking Spaces: | 1 |
| Park #1 | |
| Parking Spot: | 68 |
| Parking Type: | Owned |
| Legal Description: | C |
| Exposure: | Ne |
| Balcony: | Terr |
| Locker: | Owned |
| Pet Permited: | Restrict |
| Approximatly Square Footage: | 2250-2499 |
| Building Amenities: | Exercise Room, Guest Suites, Outdoor Pool, Tennis Court |
| Property Features: | Hospital, Park, Public Transit, School |
| All Inclusive: | Y |
| Fireplace/Stove: | N |
| Heat Source: | Gas |
| Heat Type: | Forced Air |
| Central Air Conditioning: | Central Air |
| Ensuite Laundry: | Y |
| Although the information displayed is believed to be accurate, no warranties or representations are made of any kind. |
| SAGE REAL ESTATE LIMITED |
|
|
Ali Shahpazir
Sales Representative
Dir:
416-473-8225
Bus:
416-473-8225
| Book Showing | Email a Friend |
Jump To:
At a Glance:
| Type: | Condo - Condo Apt |
| Area: | Toronto |
| Municipality: | Toronto |
| Neighbourhood: | Hillcrest Village |
| Style: | Apartment |
| Beds: | 2+1 |
| Baths: | 3 |
| Garage: | 1 |
| Fireplace: | N |
Locatin Map:

