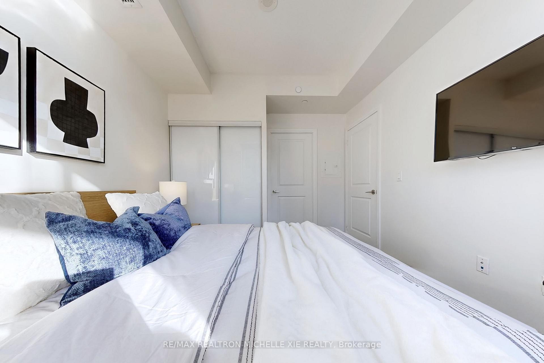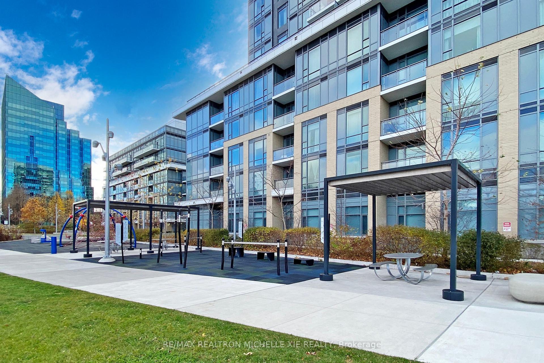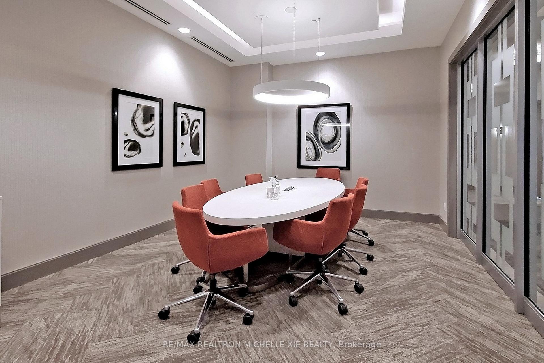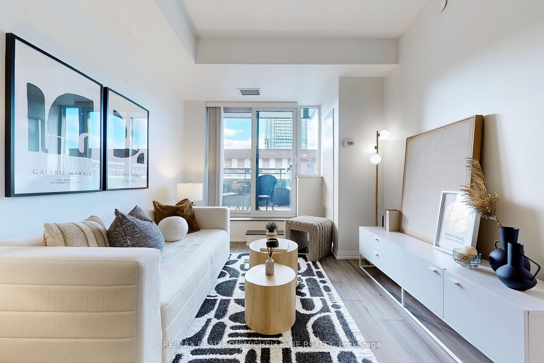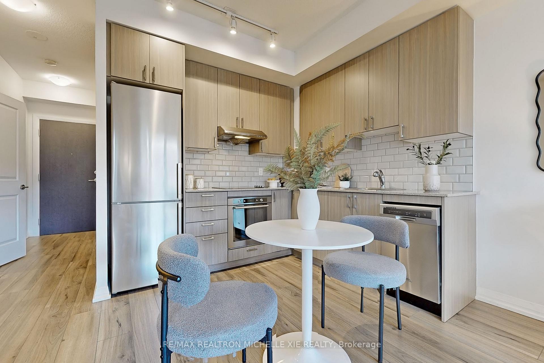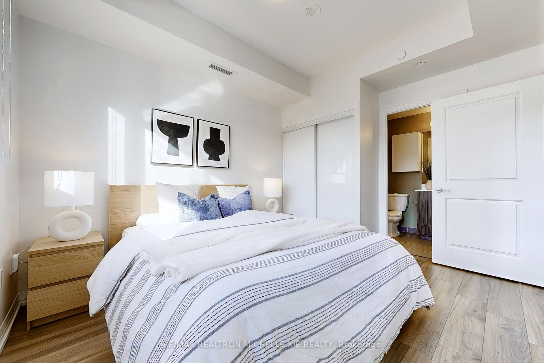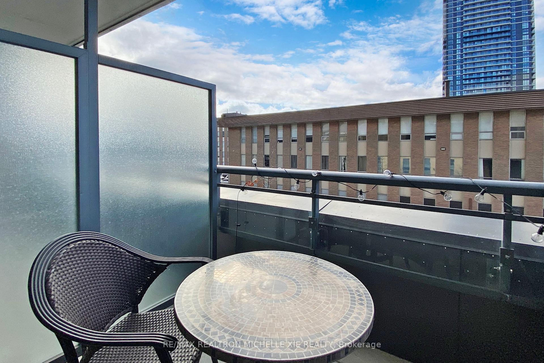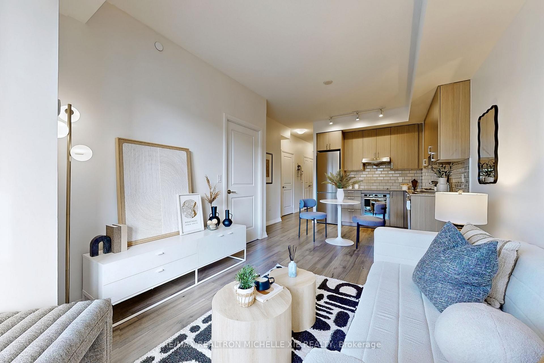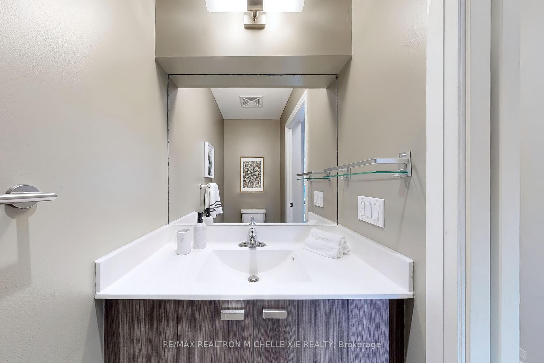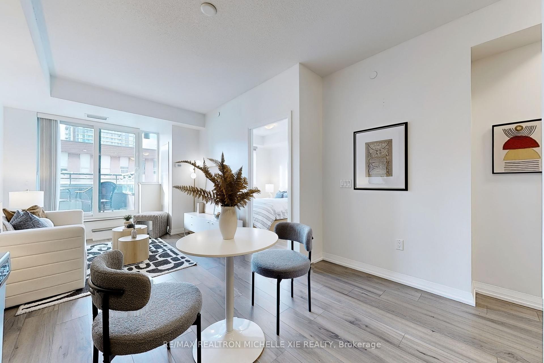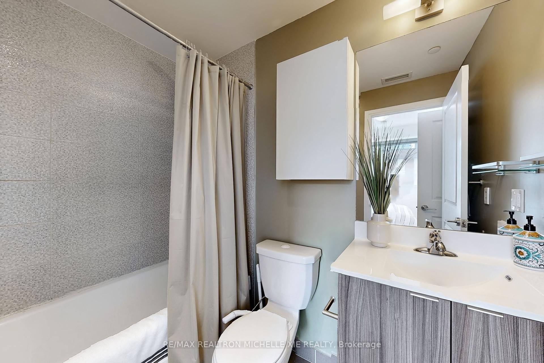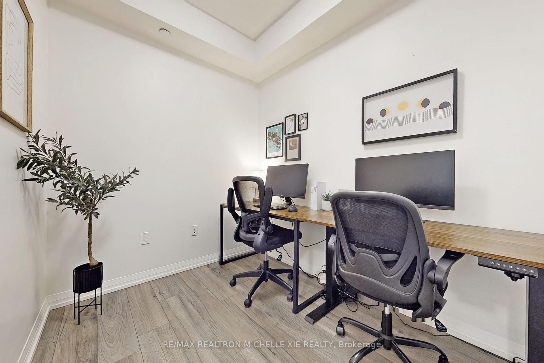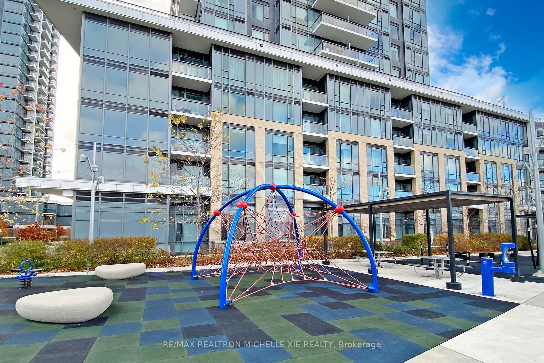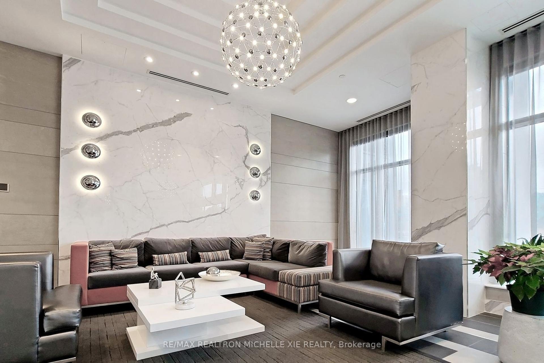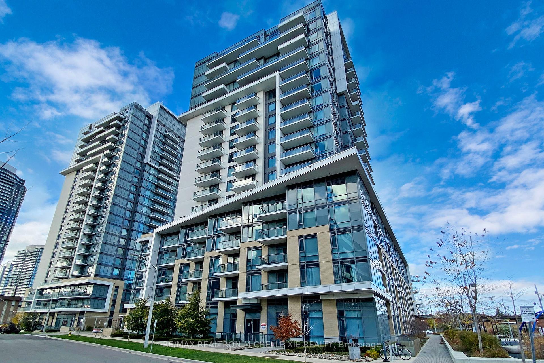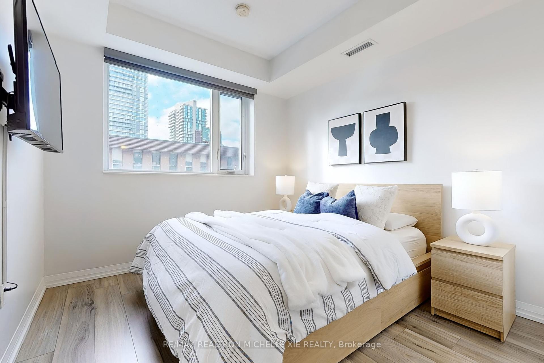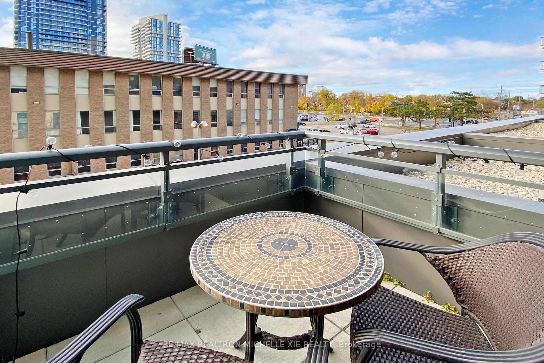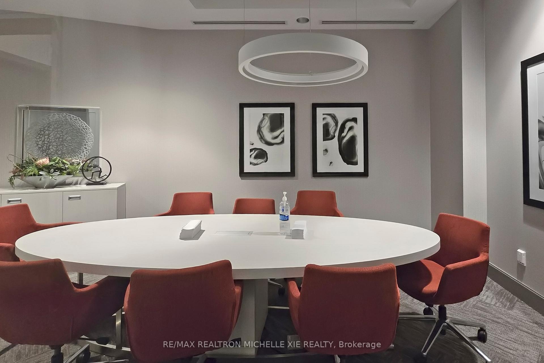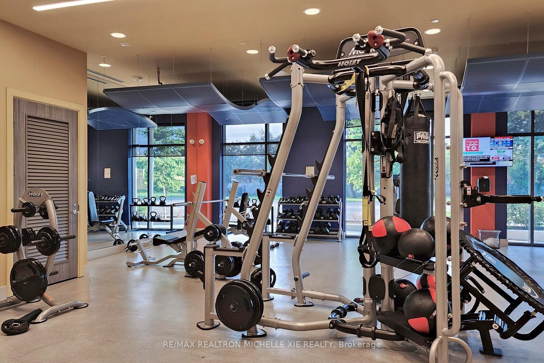$562,000
Available - For Sale
Listing ID: C11886746
50 ANN O'REILLY Rd , Unit 210, Toronto, M2J 0C9, Ontario
| Spacious 1+1 With 2 Washrooms unit by Tridel *Large den is a separate room could be used as 2nd bedroom or a private office* Modern kitchen with granite countertop *Laminate flooring throughout* Floor to ceiling windows* Primary bedroom with 4-piece ensuite * TTC at your door step* Direct bus or 20-min walk to Fairview Mall & Don Mill subway station* 2-min drive to DVP/404 & Hwy 401* Mins to North York General Hospital* Spectacular building amenities-Fitness centre*Yoga studio*Party room lounge*Private dining room*Billiards Lounge*Steam room*Exercise pool *Library*Theatre*Boardroom*Rooftop terrace with BBQ & dining areas* Guest suites*Bicycles storage room*24-hour concierge |
| Extras: Existing S/S dishwasher, S/S counter-depth refrigerator, S/S built-in oven, built-in electric cooktop*Stacked front-loading washer & dryer**All Electronic Light Fixtures |
| Price | $562,000 |
| Taxes: | $2374.76 |
| Maintenance Fee: | 707.56 |
| Address: | 50 ANN O'REILLY Rd , Unit 210, Toronto, M2J 0C9, Ontario |
| Province/State: | Ontario |
| Condo Corporation No | TSCC |
| Level | 2 |
| Unit No | 11 |
| Locker No | 191 |
| Directions/Cross Streets: | Sheppard/ Consumers Rd |
| Rooms: | 5 |
| Bedrooms: | 1 |
| Bedrooms +: | 1 |
| Kitchens: | 1 |
| Family Room: | N |
| Basement: | None |
| Property Type: | Condo Apt |
| Style: | Apartment |
| Exterior: | Brick, Concrete |
| Garage Type: | Underground |
| Garage(/Parking)Space: | 1.00 |
| Drive Parking Spaces: | 0 |
| Park #1 | |
| Parking Type: | Owned |
| Exposure: | W |
| Balcony: | Open |
| Locker: | Owned |
| Pet Permited: | Restrict |
| Approximatly Square Footage: | 600-699 |
| Building Amenities: | Concierge, Exercise Room, Party/Meeting Room, Recreation Room, Visitor Parking |
| Maintenance: | 707.56 |
| Common Elements Included: | Y |
| Parking Included: | Y |
| Building Insurance Included: | Y |
| Fireplace/Stove: | N |
| Heat Source: | Gas |
| Heat Type: | Forced Air |
| Central Air Conditioning: | Central Air |
| Ensuite Laundry: | Y |
$
%
Years
This calculator is for demonstration purposes only. Always consult a professional
financial advisor before making personal financial decisions.
| Although the information displayed is believed to be accurate, no warranties or representations are made of any kind. |
| RE/MAX REALTRON MICHELLE XIE REALTY |
|
|
Ali Shahpazir
Sales Representative
Dir:
416-473-8225
Bus:
416-473-8225
| Virtual Tour | Book Showing | Email a Friend |
Jump To:
At a Glance:
| Type: | Condo - Condo Apt |
| Area: | Toronto |
| Municipality: | Toronto |
| Neighbourhood: | Henry Farm |
| Style: | Apartment |
| Tax: | $2,374.76 |
| Maintenance Fee: | $707.56 |
| Beds: | 1+1 |
| Baths: | 2 |
| Garage: | 1 |
| Fireplace: | N |
Locatin Map:
Payment Calculator:

