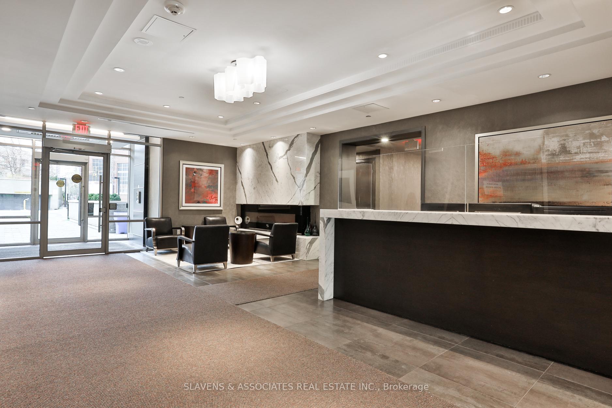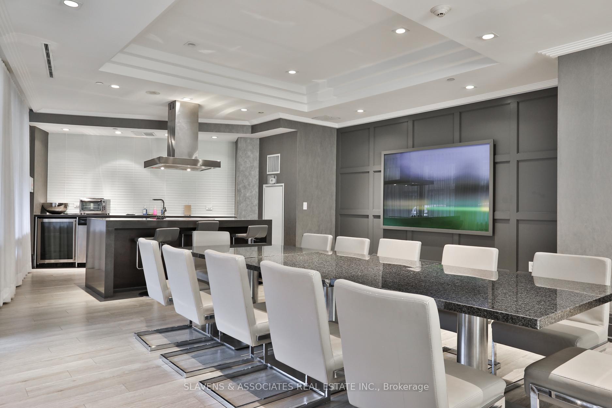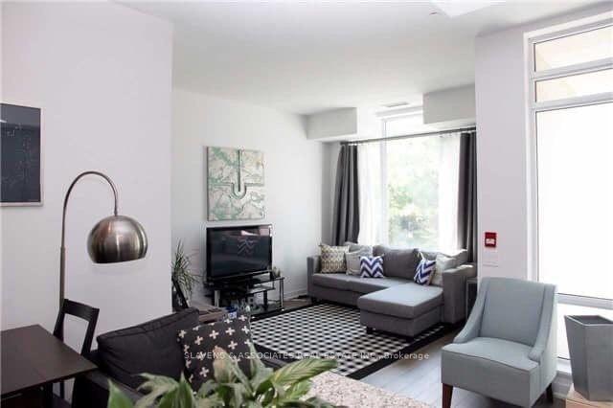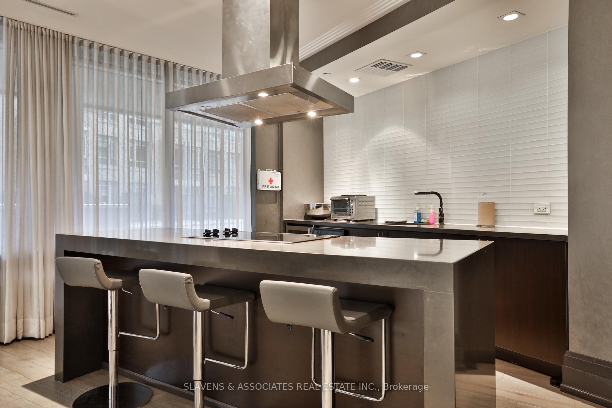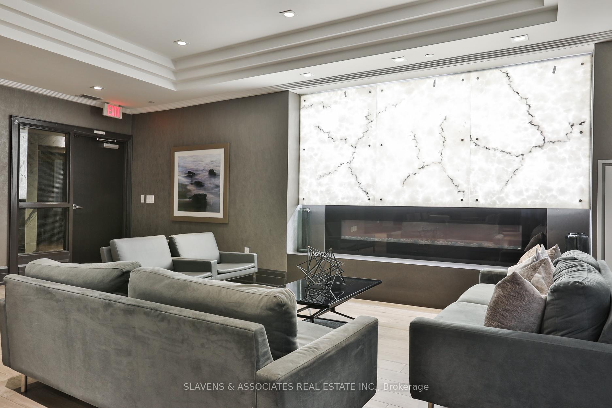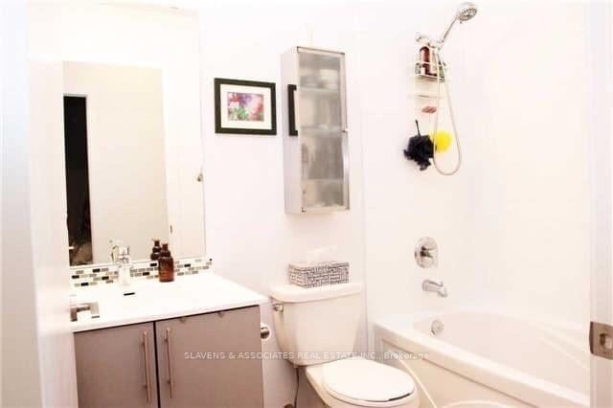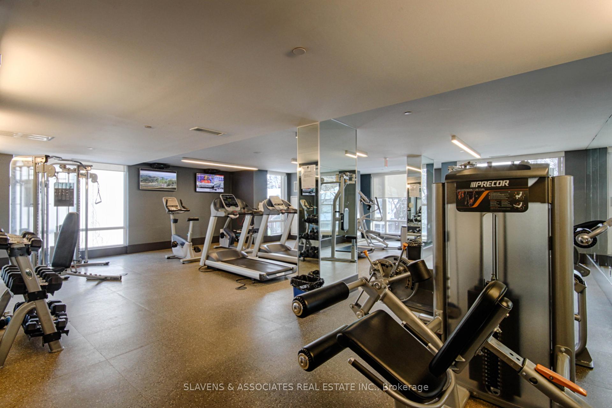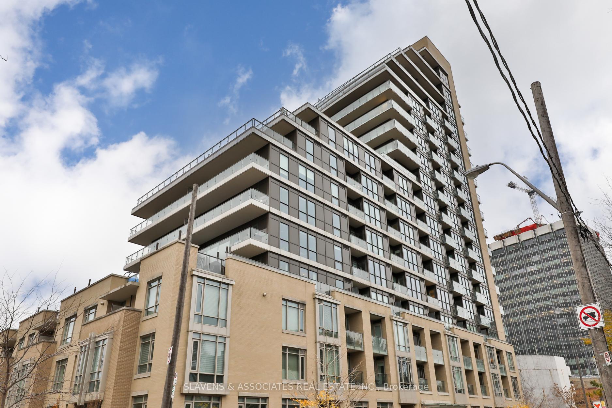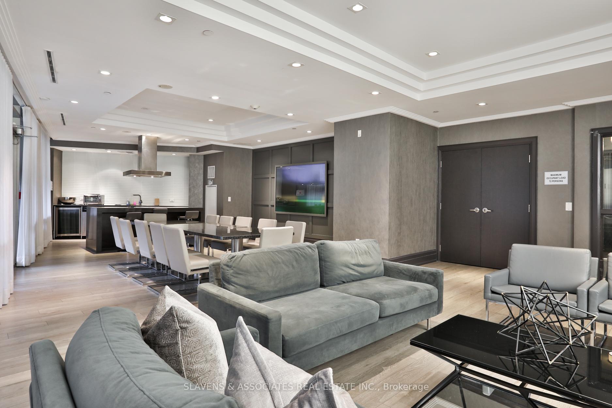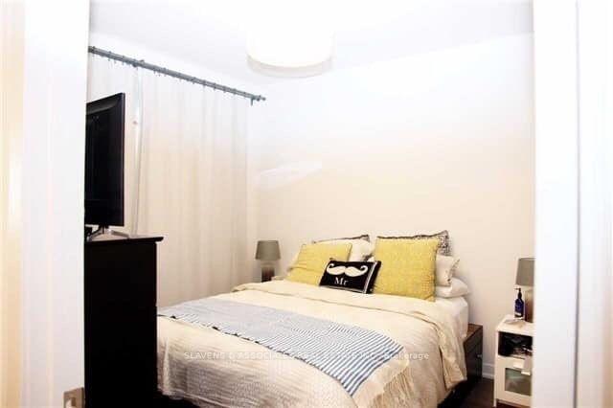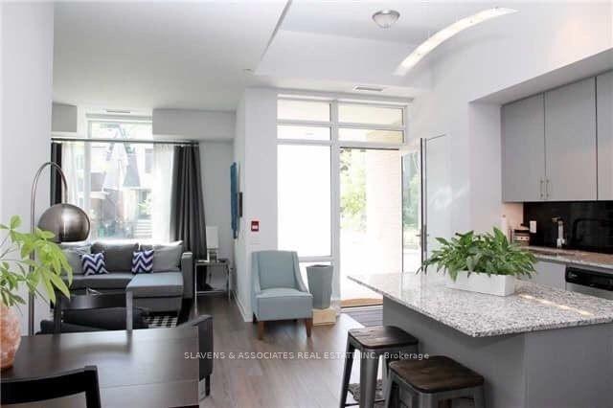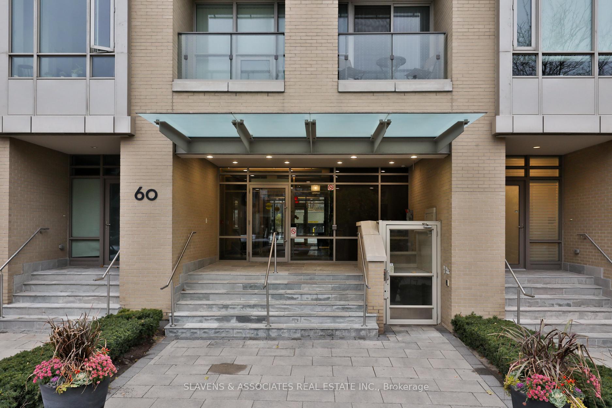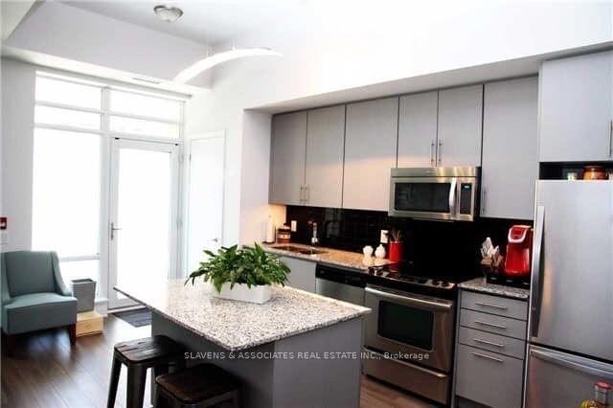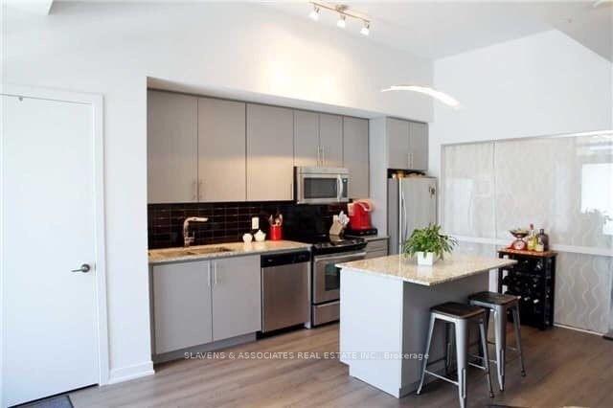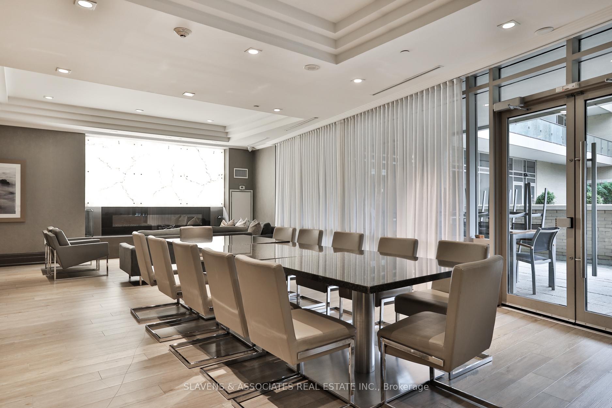$2,880
Available - For Rent
Listing ID: C11886326
60 Berwick Ave , Unit 104, Toronto, M5P 0A3, Ontario
| Welcome to this rare and expansive 1-bedroom unit, boasting over 700 square feet of living space and 11-foot ceilings, making it one of the largest and most desirable one-bedroom layouts in the building. This home offers a unique dual-access design: enjoy the convenience of townhouse-style outdoor entry alongside interior building access. Inside, you'll find modern hardwood floors throughout and a stunning kitchen featuring a massive granite island, upgraded appliances, and an abundance of cabinet storage. The bright and airy layout includes a generously sized bedroom with a huge walk-in closet, providing ample storage. Upgraded light fixtures, hardware, and finishes add a sophisticated touch to every detail. One parking spot is included with this unit, completing the package for a truly exceptional living experience. Walk to fantastic shops, restaurants, and TTC. Experience the luxury and convenience of living at Yonge and Eglinton without the noise by living in one of Toronto's most coveted boutique buildings in Midtown. |
| Extras: High- end building amenities include Concierge. gym, party room, media room, library, sauna. Unit will be professionally cleaned prior to occupancy |
| Price | $2,880 |
| Address: | 60 Berwick Ave , Unit 104, Toronto, M5P 0A3, Ontario |
| Province/State: | Ontario |
| Condo Corporation No | TSCC |
| Level | 1 |
| Unit No | 4 |
| Directions/Cross Streets: | Yonge & Eglinton |
| Rooms: | 4 |
| Bedrooms: | 1 |
| Bedrooms +: | |
| Kitchens: | 1 |
| Family Room: | N |
| Basement: | None |
| Furnished: | N |
| Property Type: | Condo Townhouse |
| Style: | Apartment |
| Exterior: | Concrete |
| Garage Type: | Underground |
| Garage(/Parking)Space: | 1.00 |
| Drive Parking Spaces: | 1 |
| Park #1 | |
| Parking Type: | Owned |
| Exposure: | S |
| Balcony: | None |
| Locker: | None |
| Pet Permited: | Restrict |
| Approximatly Square Footage: | 700-799 |
| CAC Included: | Y |
| Water Included: | Y |
| Common Elements Included: | Y |
| Heat Included: | Y |
| Parking Included: | Y |
| Building Insurance Included: | Y |
| Fireplace/Stove: | N |
| Heat Source: | Gas |
| Heat Type: | Forced Air |
| Central Air Conditioning: | Central Air |
| Ensuite Laundry: | Y |
| Although the information displayed is believed to be accurate, no warranties or representations are made of any kind. |
| SLAVENS & ASSOCIATES REAL ESTATE INC. |
|
|
Ali Shahpazir
Sales Representative
Dir:
416-473-8225
Bus:
416-473-8225
| Book Showing | Email a Friend |
Jump To:
At a Glance:
| Type: | Condo - Condo Townhouse |
| Area: | Toronto |
| Municipality: | Toronto |
| Neighbourhood: | Yonge-Eglinton |
| Style: | Apartment |
| Beds: | 1 |
| Baths: | 1 |
| Garage: | 1 |
| Fireplace: | N |
Locatin Map:

