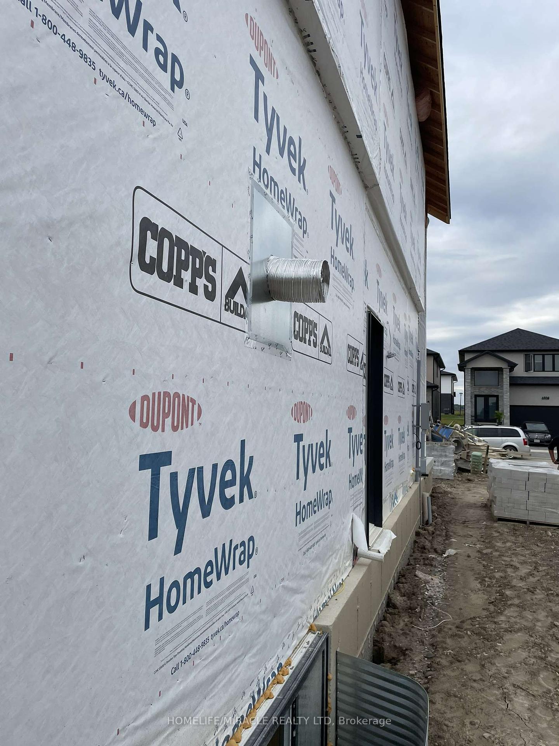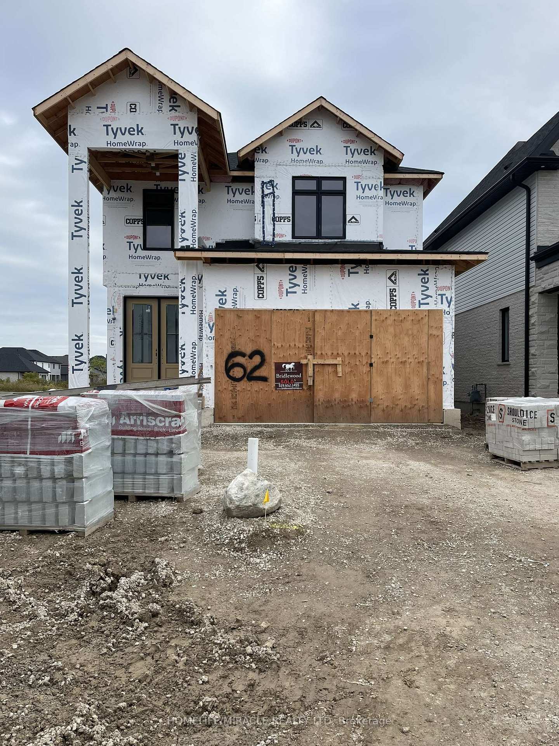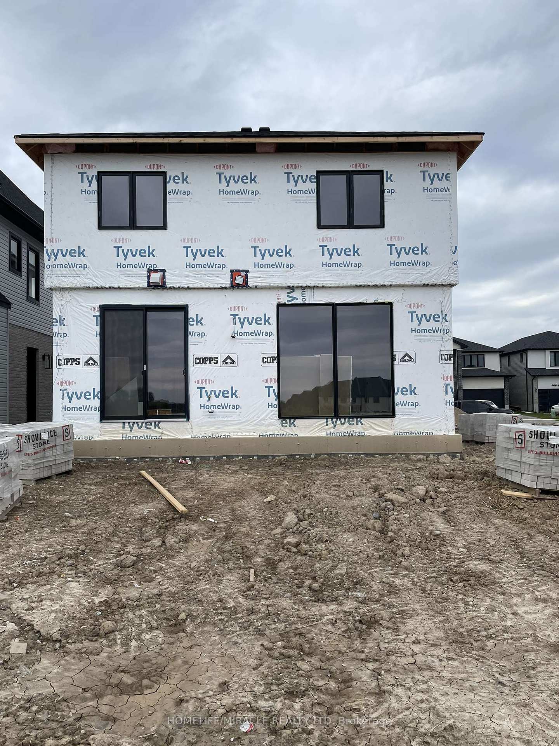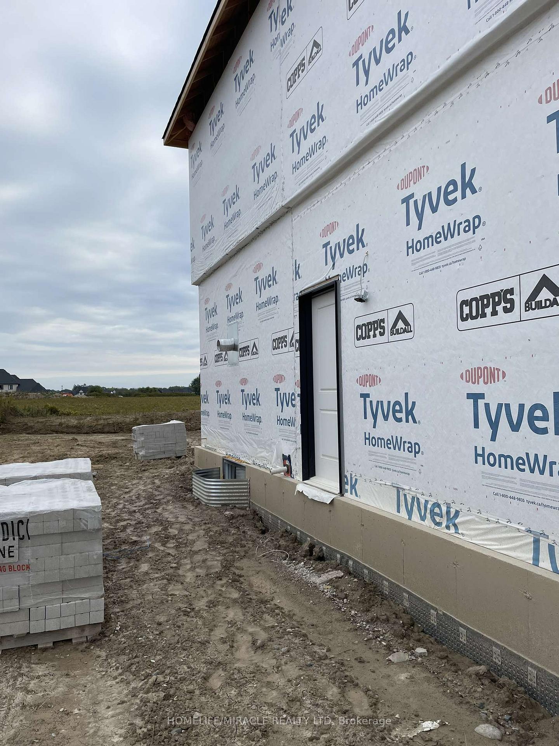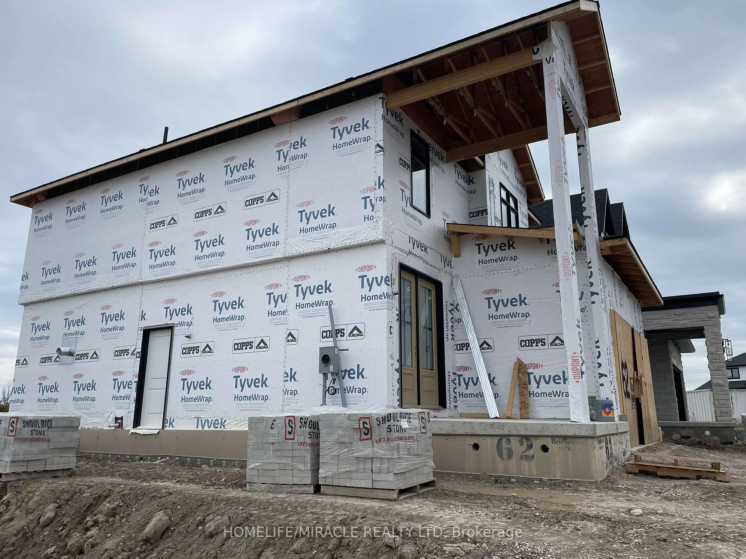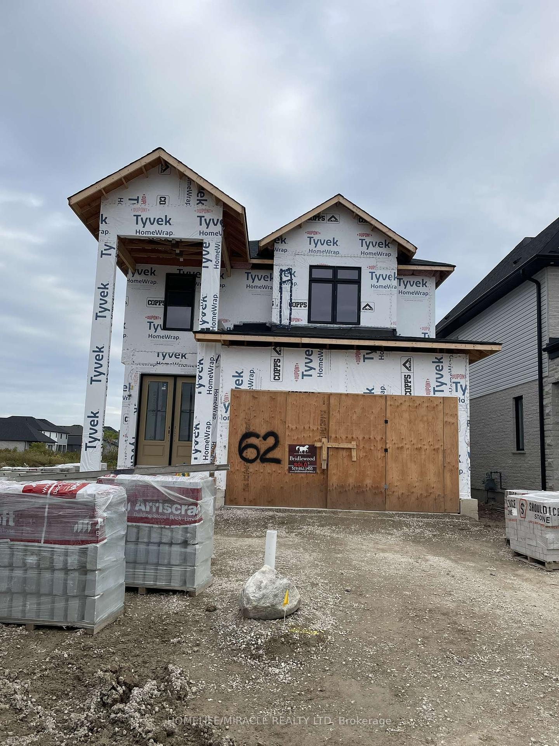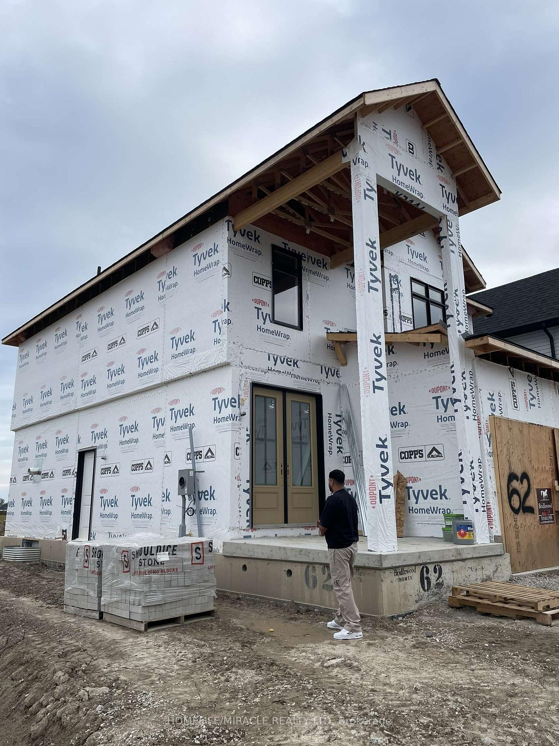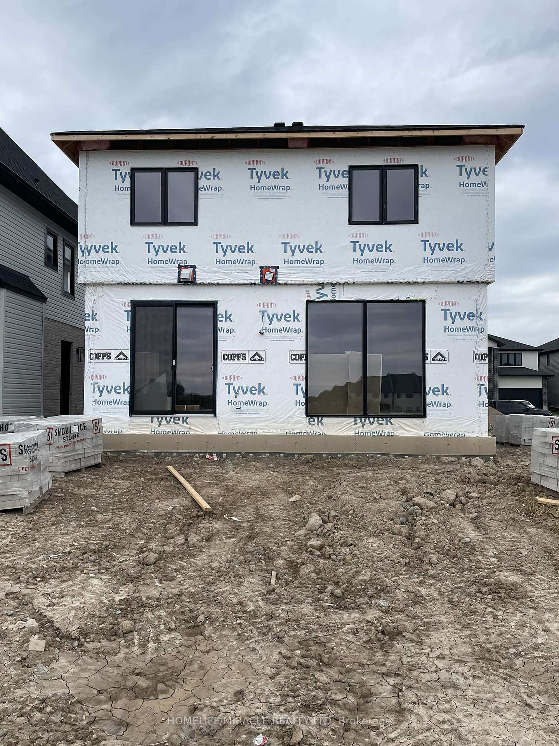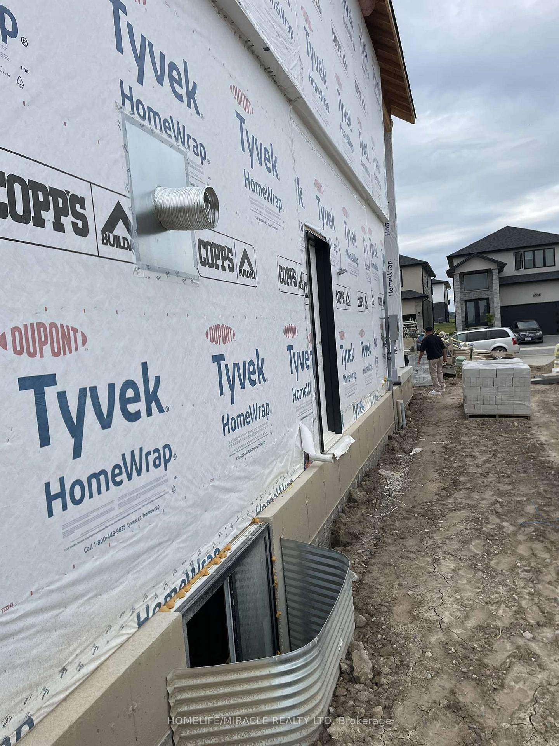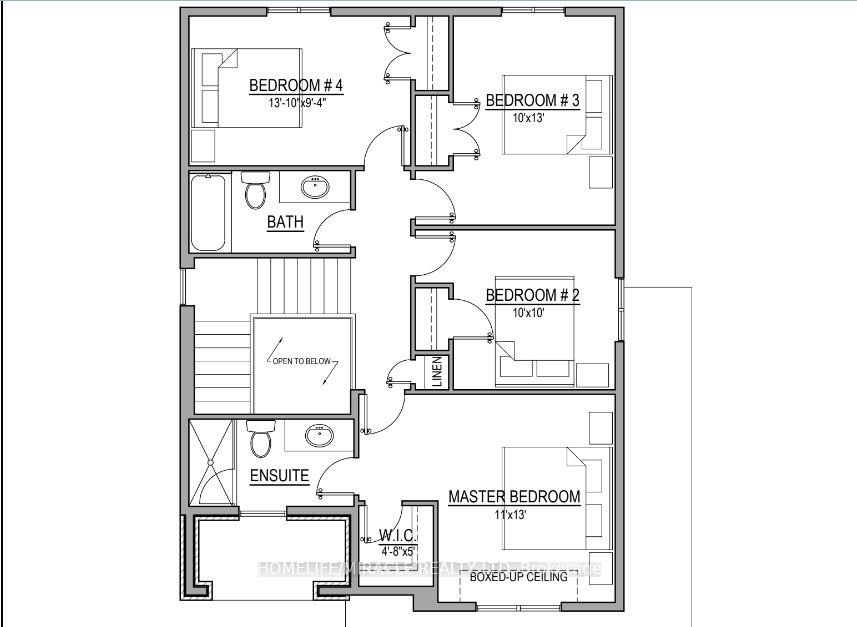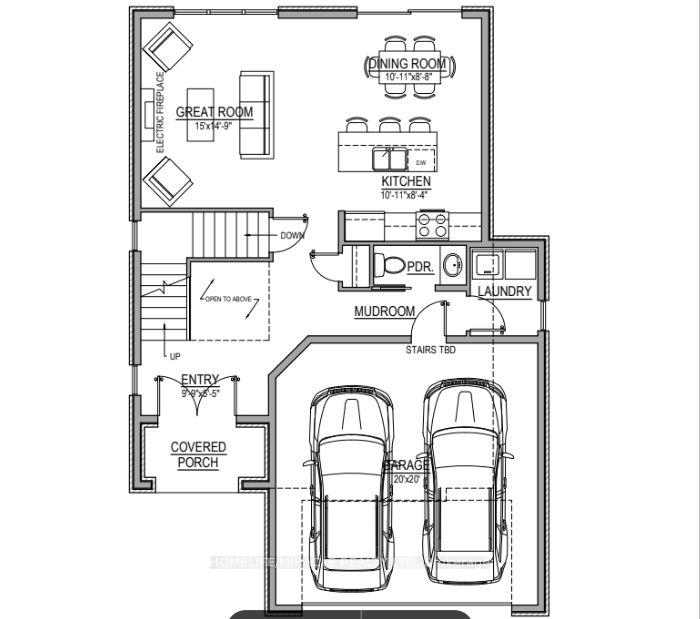$939,900
Available - For Sale
Listing ID: X9509574
6509 Heathwood Ave West , Cochrane, N6P 1H5, Ontario
| We are excited to present a brand new modern home that is nearly ready for occupancy, including a finished basement and bonus covered porch. This open-concept design features four bedrooms and 2.5 baths, with rich hardwood floors throughout the main and upper levels, quality ceramic tiles in the laundry and bathrooms, and elegant oak stairs. The kitchen showcases a modern design with excellent lighting and quartz countertops, complemented by 8-ft doors, a spacious double-car garage, and a grand double-door entry. The primary bedroom includes a walk-in closet, and the home comes with a 5-piece appliance package included, along with a separate entrance to the finished basement. Don't miss this opportunity to make this exceptional property your new home! |
| Price | $939,900 |
| Taxes: | $1.00 |
| Address: | 6509 Heathwood Ave West , Cochrane, N6P 1H5, Ontario |
| Lot Size: | 36.00 x 114.80 (Feet) |
| Directions/Cross Streets: | South |
| Rooms: | 7 |
| Bedrooms: | 4 |
| Bedrooms +: | |
| Kitchens: | 1 |
| Family Room: | N |
| Basement: | Finished |
| Approximatly Age: | New |
| Property Type: | Detached |
| Style: | 2-Storey |
| Exterior: | Brick |
| Garage Type: | Attached |
| (Parking/)Drive: | Available |
| Drive Parking Spaces: | 4 |
| Pool: | None |
| Approximatly Age: | New |
| Approximatly Square Footage: | 1500-2000 |
| Property Features: | Clear View, Grnbelt/Conserv, Hospital, Library, Park |
| Fireplace/Stove: | Y |
| Heat Source: | Gas |
| Heat Type: | Forced Air |
| Central Air Conditioning: | Central Air |
| Laundry Level: | Main |
| Elevator Lift: | N |
| Sewers: | Sewers |
| Water: | Municipal |
| Water Supply Types: | Unknown |
$
%
Years
This calculator is for demonstration purposes only. Always consult a professional
financial advisor before making personal financial decisions.
| Although the information displayed is believed to be accurate, no warranties or representations are made of any kind. |
| HOMELIFE/MIRACLE REALTY LTD |
|
|
Ali Shahpazir
Sales Representative
Dir:
416-473-8225
Bus:
416-473-8225
| Book Showing | Email a Friend |
Jump To:
At a Glance:
| Type: | Freehold - Detached |
| Area: | Cochrane |
| Municipality: | Cochrane |
| Neighbourhood: | Cochrane |
| Style: | 2-Storey |
| Lot Size: | 36.00 x 114.80(Feet) |
| Approximate Age: | New |
| Tax: | $1 |
| Beds: | 4 |
| Baths: | 3 |
| Fireplace: | Y |
| Pool: | None |
Locatin Map:
Payment Calculator:

