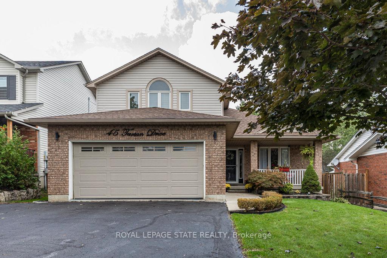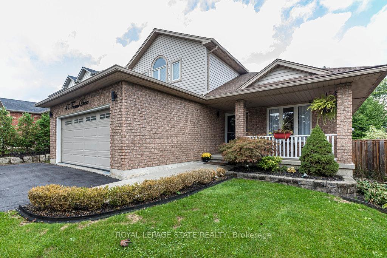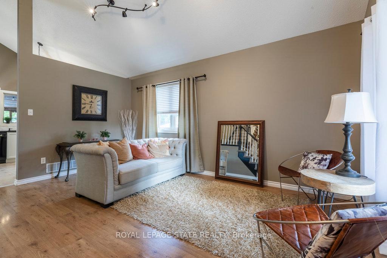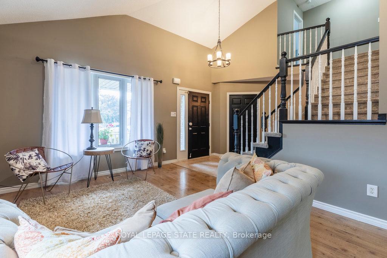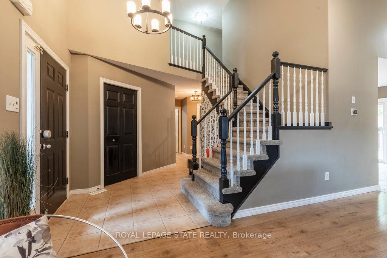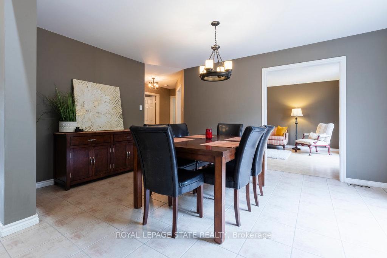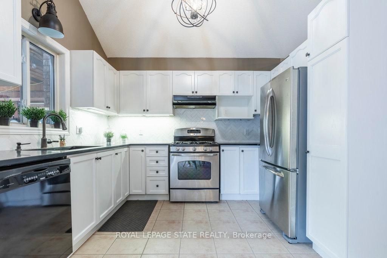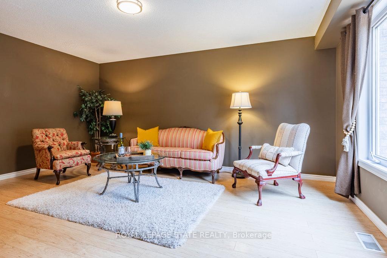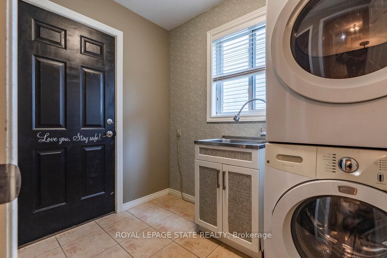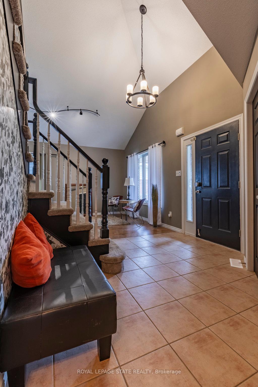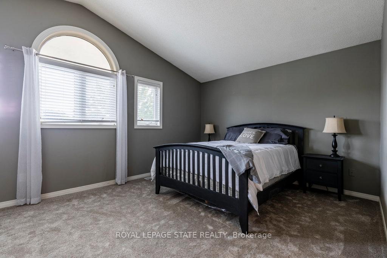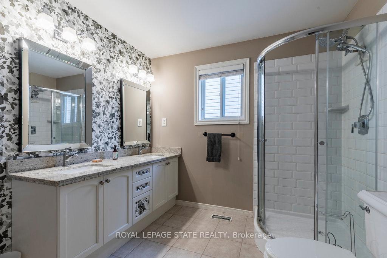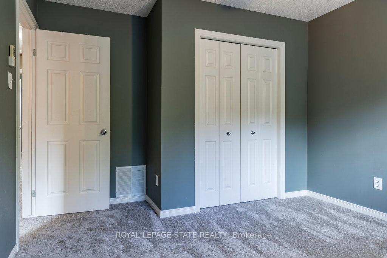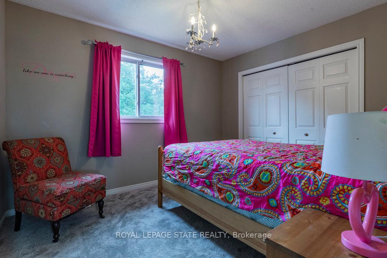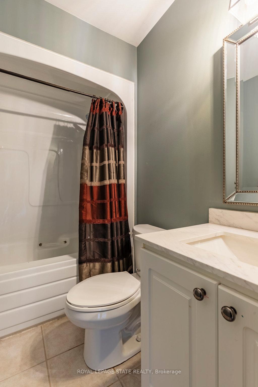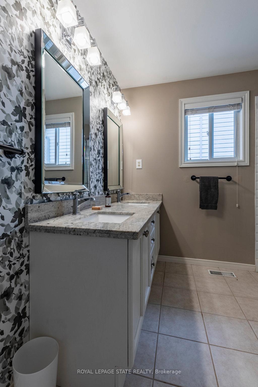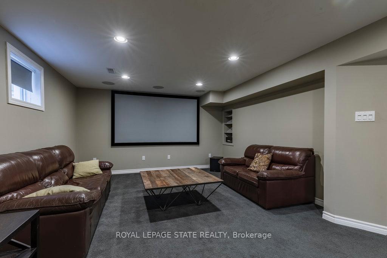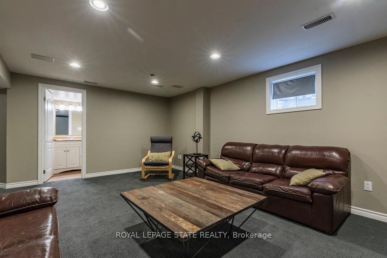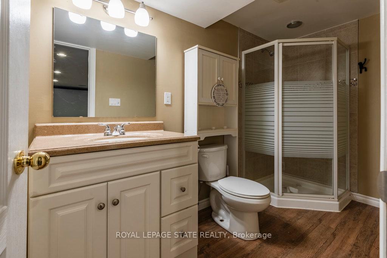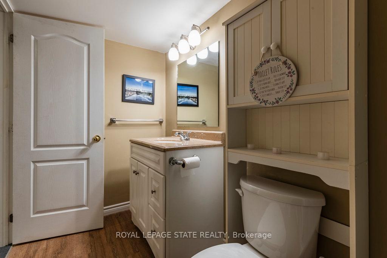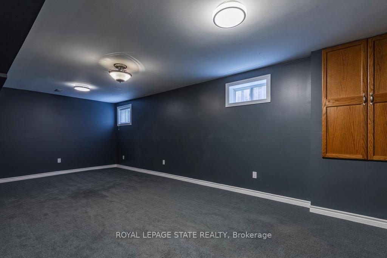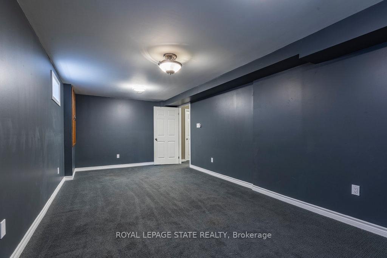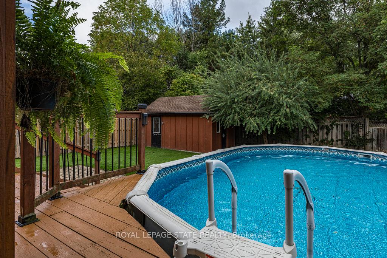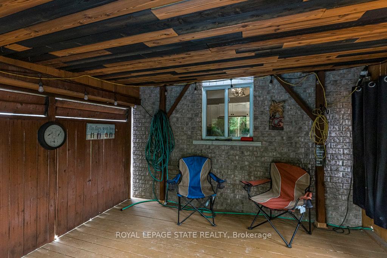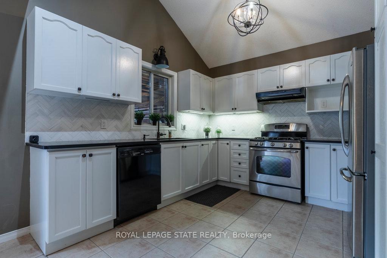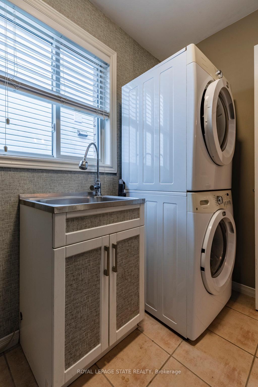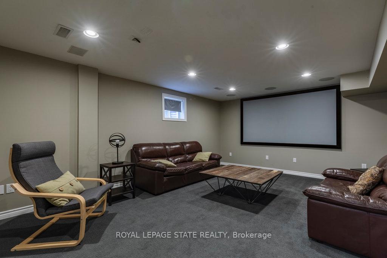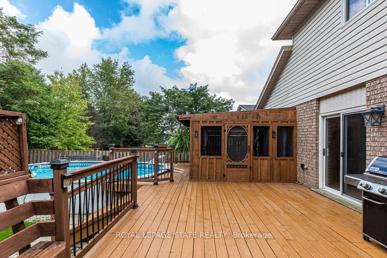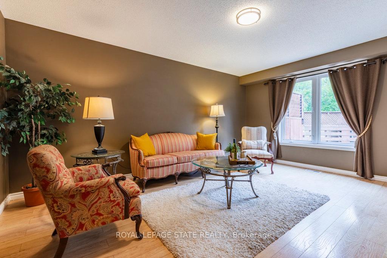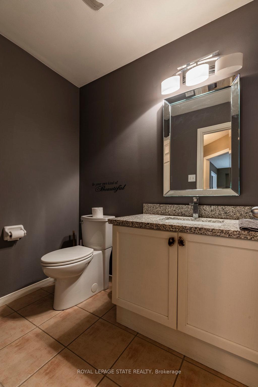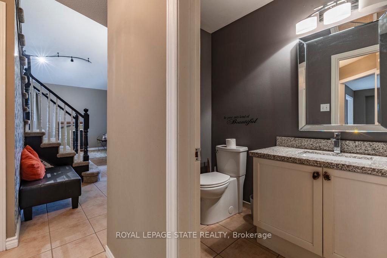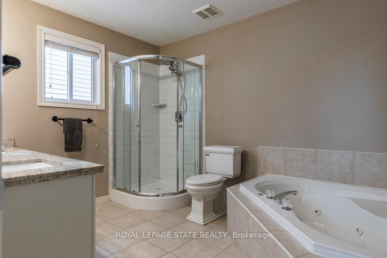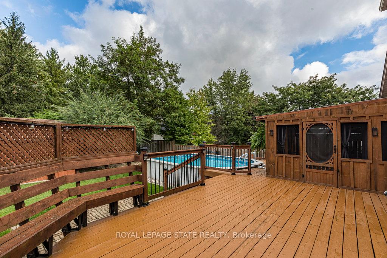$879,900
Available - For Sale
Listing ID: X9376009
45 Tartan Dr , Haldimand, N3W 2N3, Ontario
| This charming three-bedroom detached home is situated in a desired sought-after neighbourhood, perfect for families or those looking to enjoy a vibrant community. This home features a large open-concept eat-in kitchen that seamlessly flows into the living and dining room area, creating a warm and inviting space for gatherings. With a convenient entrance to the backyard, you can easily transition from indoor cooking to outdoor entertaining. Complete with an above-ground pool, and a screened-in gazebo featuring a beautifully stained deck-ideal for gatherings, summer relaxation, and fun. This property is also equipped with a convenient gas line for your BBQ, making outdoor cooking a breeze. With ample outdoor space, this home is designed for both relaxation and entertaining, making it a true gem. Large finished basement with movie room/surround sound and den/office space. Ample parking space with heated garage. Don't miss the opportunity to make this your dream home! |
| Price | $879,900 |
| Taxes: | $4875.00 |
| Address: | 45 Tartan Dr , Haldimand, N3W 2N3, Ontario |
| Lot Size: | 50.00 x 132.00 (Feet) |
| Acreage: | < .50 |
| Directions/Cross Streets: | Tartan and River Rd |
| Rooms: | 7 |
| Rooms +: | 2 |
| Bedrooms: | 3 |
| Bedrooms +: | |
| Kitchens: | 1 |
| Family Room: | Y |
| Basement: | Finished, Full |
| Approximatly Age: | 16-30 |
| Property Type: | Detached |
| Style: | 2-Storey |
| Exterior: | Alum Siding, Brick |
| Garage Type: | Attached |
| (Parking/)Drive: | Private |
| Drive Parking Spaces: | 6 |
| Pool: | Abv Grnd |
| Approximatly Age: | 16-30 |
| Approximatly Square Footage: | 1500-2000 |
| Fireplace/Stove: | N |
| Heat Source: | Gas |
| Heat Type: | Forced Air |
| Central Air Conditioning: | Central Air |
| Laundry Level: | Main |
| Sewers: | Sewers |
| Water: | Municipal |
$
%
Years
This calculator is for demonstration purposes only. Always consult a professional
financial advisor before making personal financial decisions.
| Although the information displayed is believed to be accurate, no warranties or representations are made of any kind. |
| ROYAL LEPAGE STATE REALTY |
|
|
Ali Shahpazir
Sales Representative
Dir:
416-473-8225
Bus:
416-473-8225
| Virtual Tour | Book Showing | Email a Friend |
Jump To:
At a Glance:
| Type: | Freehold - Detached |
| Area: | Haldimand |
| Municipality: | Haldimand |
| Neighbourhood: | Haldimand |
| Style: | 2-Storey |
| Lot Size: | 50.00 x 132.00(Feet) |
| Approximate Age: | 16-30 |
| Tax: | $4,875 |
| Beds: | 3 |
| Baths: | 4 |
| Fireplace: | N |
| Pool: | Abv Grnd |
Locatin Map:
Payment Calculator:

