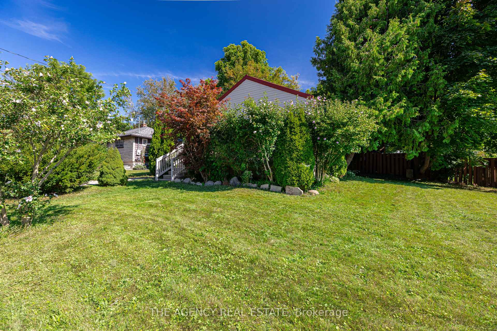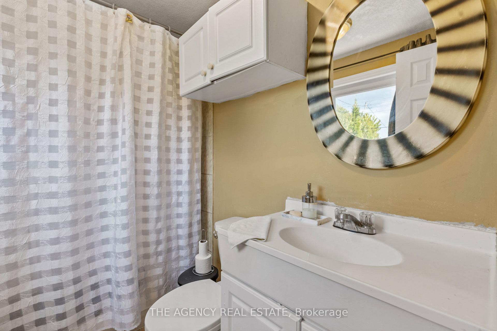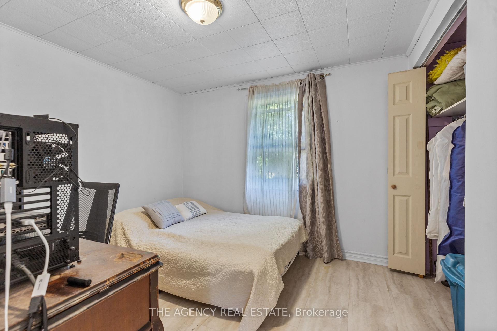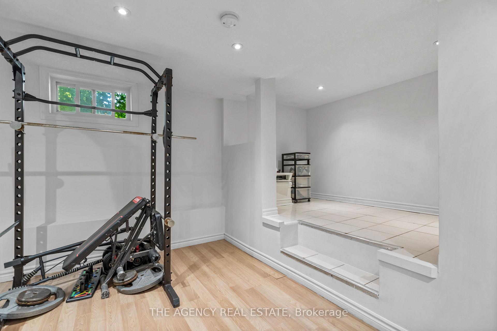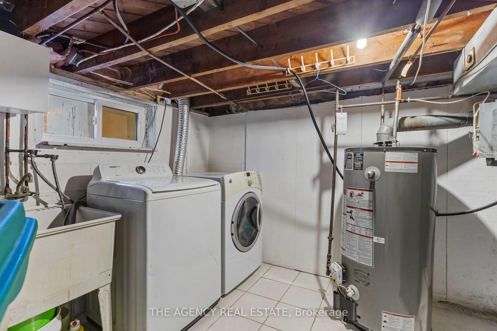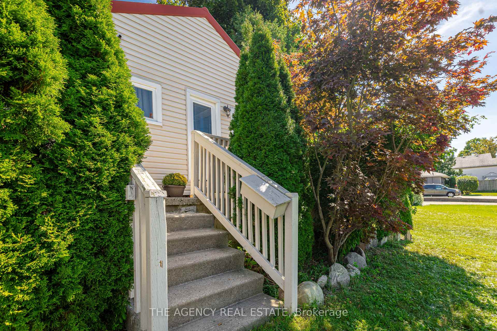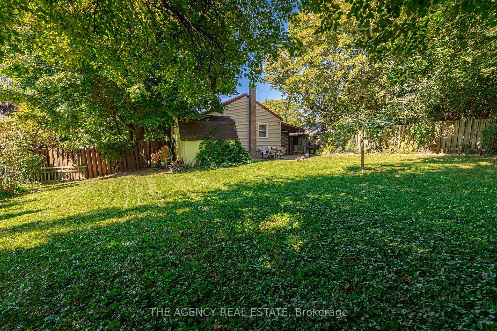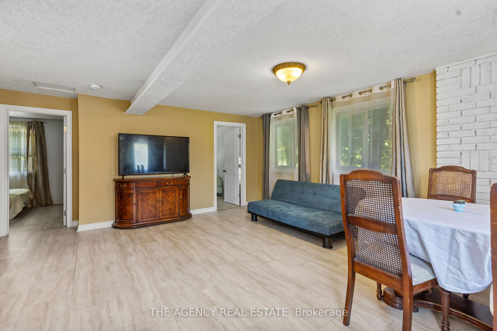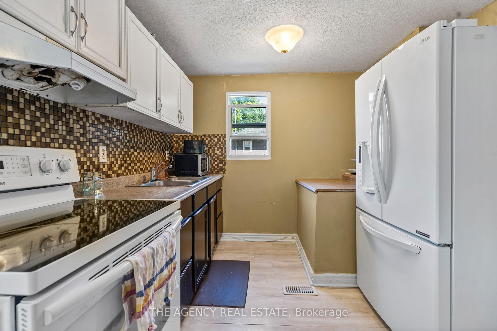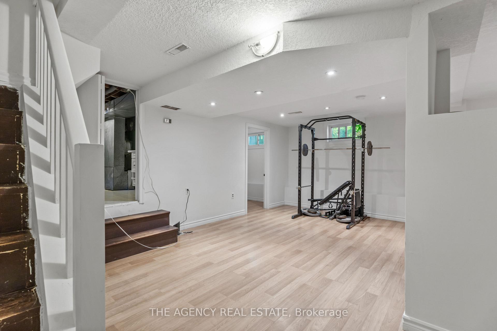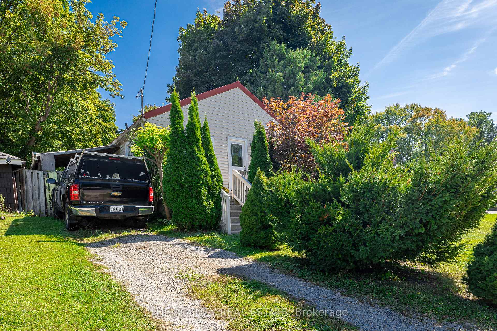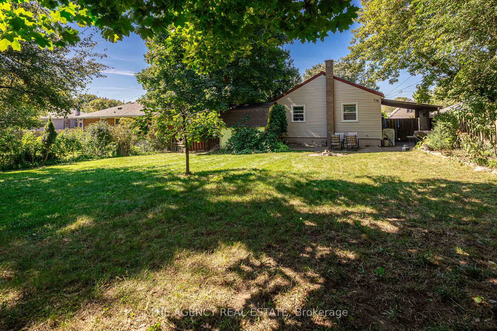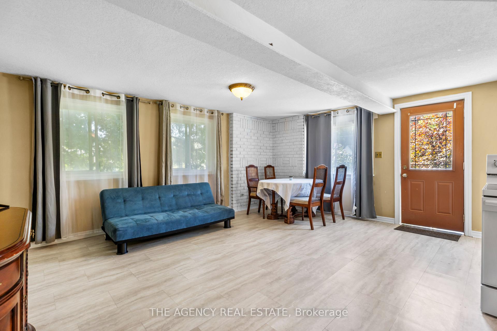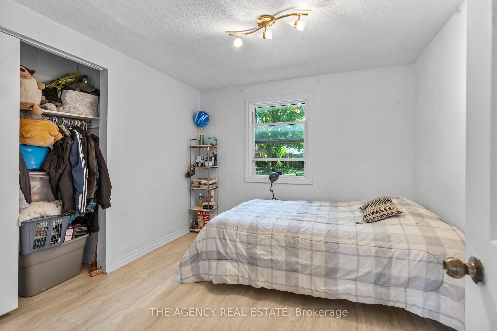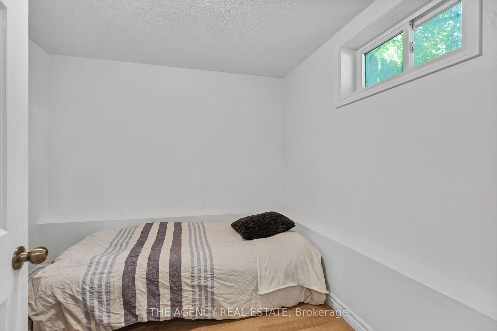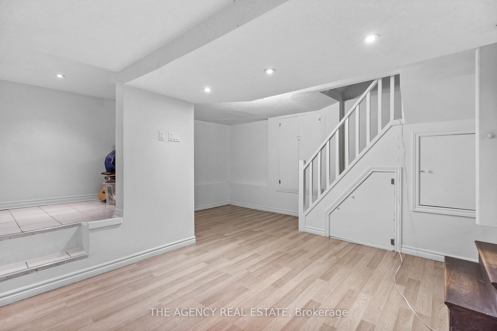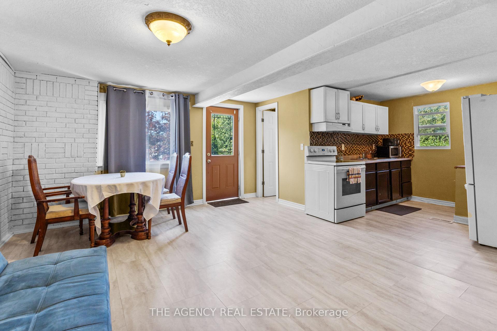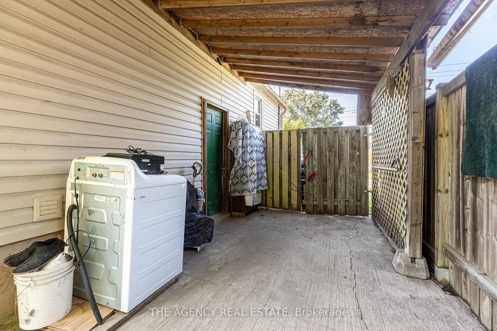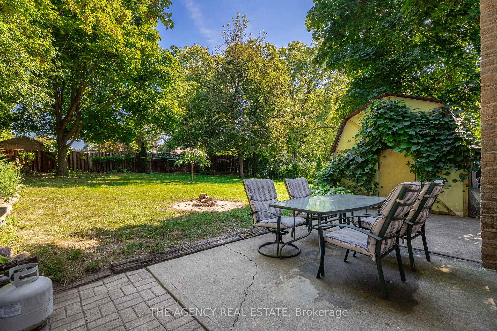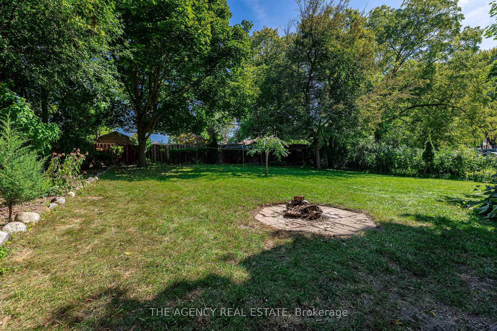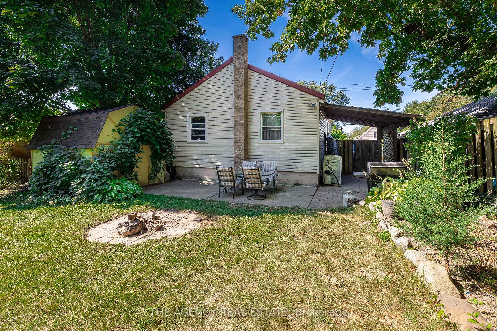$489,999
Available - For Sale
Listing ID: X9345223
112 McNay St , London, N5Y 1K9, Ontario
| Welcome to this cute little starter home, with two bedrooms located on the main floor, and a third room in the basement, it has plenty of space for a young family or downsizers. The backyard offers a large yard and is ideal for children to play. Nestled in the neighborhood of Carling Heights it has much to offer with it being in close proximity to schools, Western University and Fanshawe College, North London Optimist Community Centre, including the Carling Heights Optimist Community Centre which features an indoor pool & gym, & McMahen Park, equipped with a skate park, basketball court, play structures, baseball diamond & community garden close to downtown and public transit. Recent updates include steel roof, siding and hot water heater that is owned. |
| Price | $489,999 |
| Taxes: | $2406.88 |
| Address: | 112 McNay St , London, N5Y 1K9, Ontario |
| Lot Size: | 64.14 x 132.18 (Feet) |
| Acreage: | < .50 |
| Directions/Cross Streets: | Starting on Cheapside head South on McNay |
| Rooms: | 8 |
| Bedrooms: | 2 |
| Bedrooms +: | 1 |
| Kitchens: | 1 |
| Family Room: | Y |
| Basement: | Finished |
| Property Type: | Detached |
| Style: | Bungalow |
| Exterior: | Vinyl Siding |
| Garage Type: | Carport |
| (Parking/)Drive: | Private |
| Drive Parking Spaces: | 2 |
| Pool: | None |
| Approximatly Square Footage: | 700-1100 |
| Property Features: | Library, Park, Public Transit |
| Fireplace/Stove: | N |
| Heat Source: | Gas |
| Heat Type: | Forced Air |
| Central Air Conditioning: | Other |
| Elevator Lift: | N |
| Sewers: | Sewers |
| Water: | Municipal |
| Utilities-Cable: | Y |
| Utilities-Hydro: | Y |
| Utilities-Gas: | Y |
| Utilities-Telephone: | Y |
$
%
Years
This calculator is for demonstration purposes only. Always consult a professional
financial advisor before making personal financial decisions.
| Although the information displayed is believed to be accurate, no warranties or representations are made of any kind. |
| THE AGENCY REAL ESTATE |
|
|
Ali Shahpazir
Sales Representative
Dir:
416-473-8225
Bus:
416-473-8225
| Book Showing | Email a Friend |
Jump To:
At a Glance:
| Type: | Freehold - Detached |
| Area: | Middlesex |
| Municipality: | London |
| Neighbourhood: | East C |
| Style: | Bungalow |
| Lot Size: | 64.14 x 132.18(Feet) |
| Tax: | $2,406.88 |
| Beds: | 2+1 |
| Baths: | 1 |
| Fireplace: | N |
| Pool: | None |
Locatin Map:
Payment Calculator:

