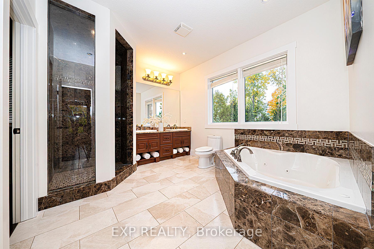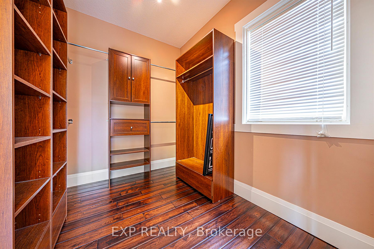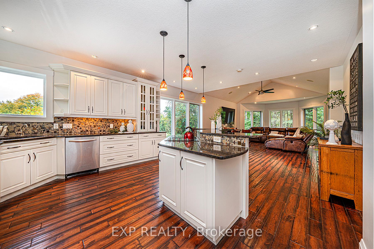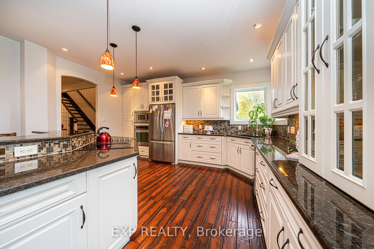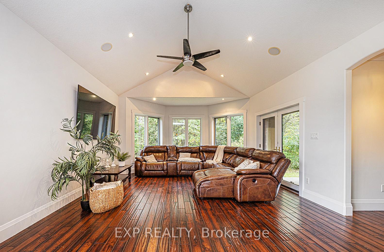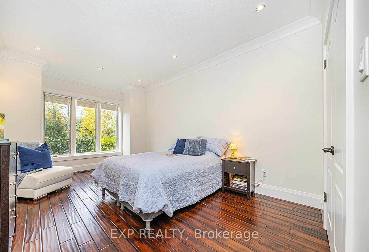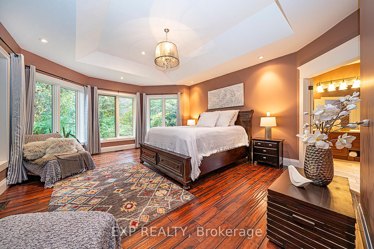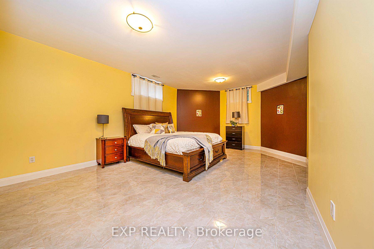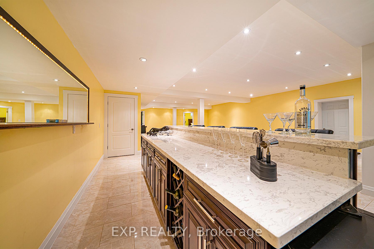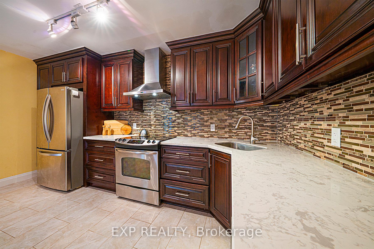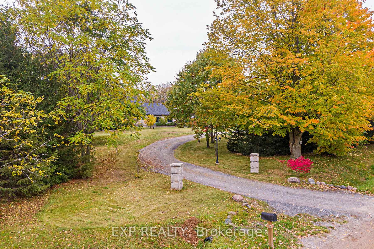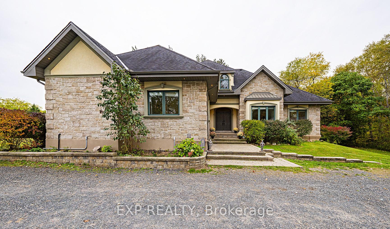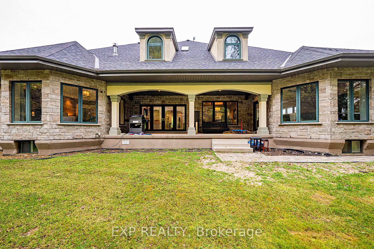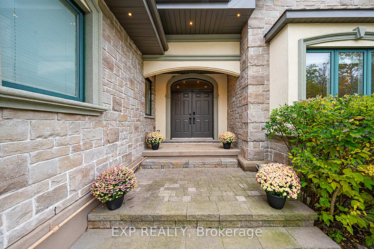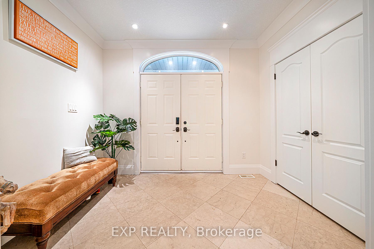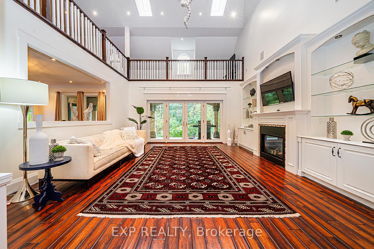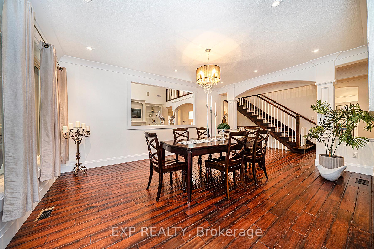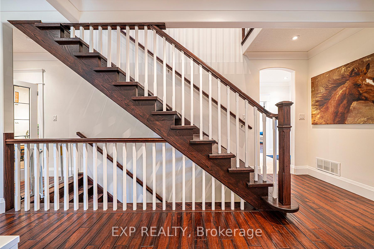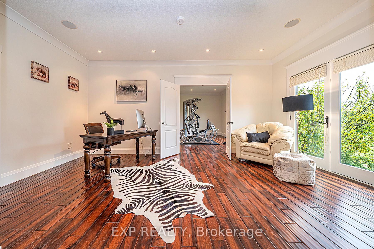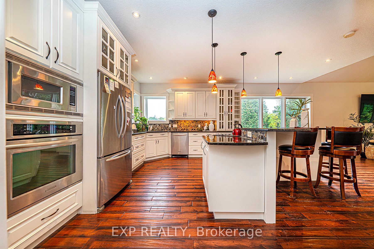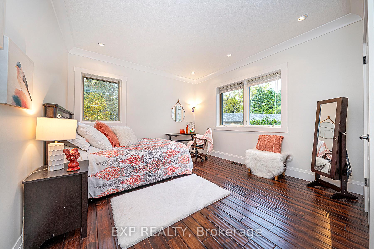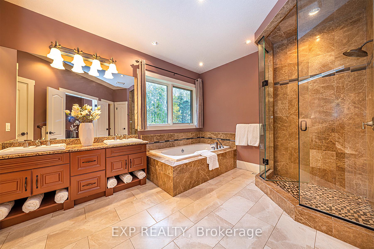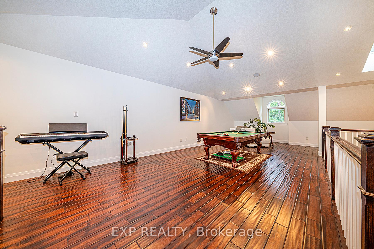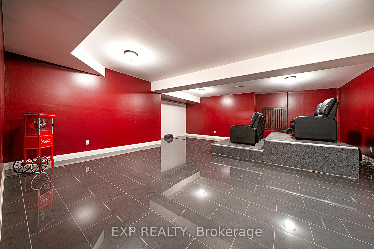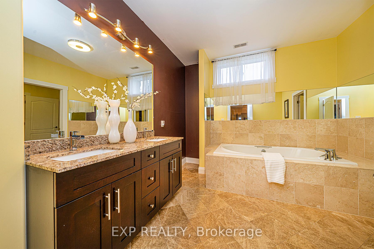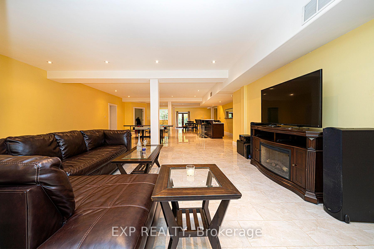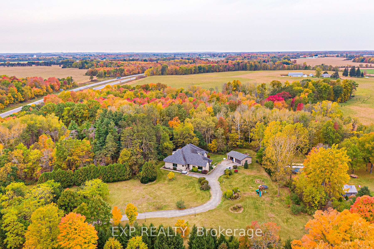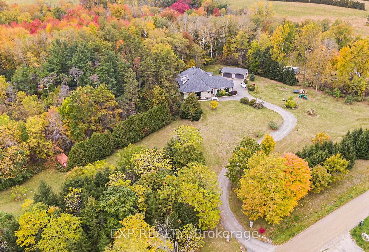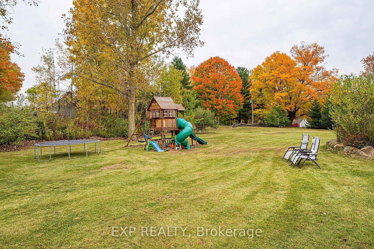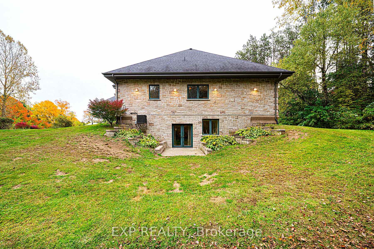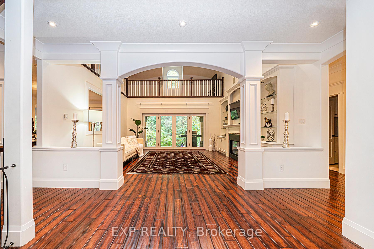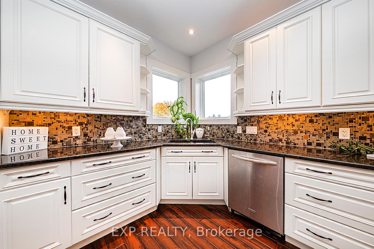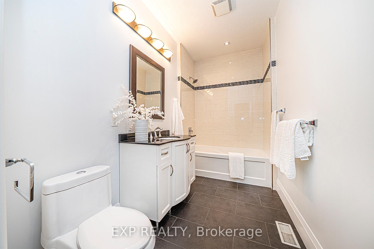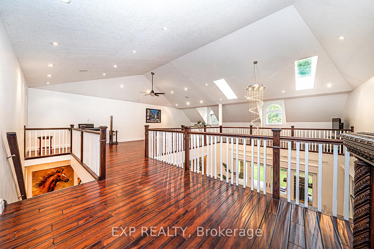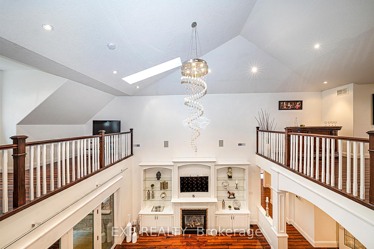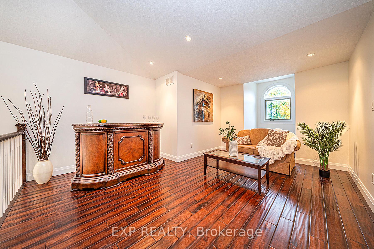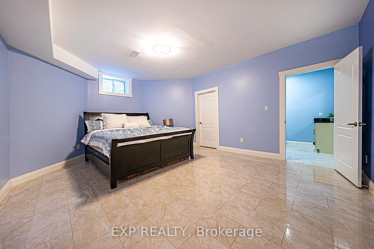$4,088,000
Available - For Sale
Listing ID: X8248228
21 Old Mill Rd , Brant, N0J 1V0, Ontario
| Welcome To 21 Old Mill Street! Dream Home With 8,183Sqft Total Living Space Set Against The Backdrop Of 16 Sprawling Acres Estate Offering An Abundance Of Space & Endless Possibilities. Impressive Residence Boasts 6 Bedrooms, Perfect For Those Looking To Entertain, A Haven For Friends & Family. Enter This Meticulously Designed Home & You Are Greeted By A Grand Foyer That Sets The Tone For The Sheer Magnitude Of This Property. Embrace Effortless Living With An Open Concept Main Floor. Featuring A Sumptuous Primary Suite & 3 Additional Spacious Bedrooms. Ascend To The Expansive Lower Level Where You'll Find A Movie Room For Private Screenings Or Immersive Cinematic Experience. The Basement Offers A Spacious Area That Can Effortlessly Serve As A Recreational Space, Home Gym Or Entertainment Hub. Detached Multi-Car Garage Serves As More Than Just A Space For Vehicles. Its Generous Dimensions Offer Abundant Storage & Workspace For Hobbyists & Collectors. With 16 Acres At Your Disposal The Possibilities Are Endless! |
| Extras: Windows ('10), Roof ('10), Fully-Furnished (Optional). |
| Price | $4,088,000 |
| Taxes: | $8772.44 |
| Address: | 21 Old Mill Rd , Brant, N0J 1V0, Ontario |
| Lot Size: | 909.46 x 114.88 (Acres) |
| Acreage: | 10-24.99 |
| Directions/Cross Streets: | Middle Townline/Hwy 403 |
| Rooms: | 10 |
| Rooms +: | 2 |
| Bedrooms: | 4 |
| Bedrooms +: | 2 |
| Kitchens: | 1 |
| Kitchens +: | 1 |
| Family Room: | N |
| Basement: | Finished, Sep Entrance |
| Approximatly Age: | 6-15 |
| Property Type: | Detached |
| Style: | Bungaloft |
| Exterior: | Stone |
| Garage Type: | Detached |
| (Parking/)Drive: | Lane |
| Drive Parking Spaces: | 4 |
| Pool: | None |
| Approximatly Age: | 6-15 |
| Approximatly Square Footage: | 3500-5000 |
| Property Features: | Library, Park, Place Of Worship, Public Transit, School, School Bus Route |
| Fireplace/Stove: | Y |
| Heat Source: | Gas |
| Heat Type: | Forced Air |
| Central Air Conditioning: | Central Air |
| Laundry Level: | Main |
| Sewers: | Septic |
| Water: | Well |
| Water Supply Types: | Drilled Well |
| Utilities-Cable: | A |
| Utilities-Hydro: | Y |
| Utilities-Gas: | Y |
| Utilities-Telephone: | A |
$
%
Years
This calculator is for demonstration purposes only. Always consult a professional
financial advisor before making personal financial decisions.
| Although the information displayed is believed to be accurate, no warranties or representations are made of any kind. |
| EXP REALTY |
|
|
Ali Shahpazir
Sales Representative
Dir:
416-473-8225
Bus:
416-473-8225
| Virtual Tour | Book Showing | Email a Friend |
Jump To:
At a Glance:
| Type: | Freehold - Detached |
| Area: | Brant |
| Municipality: | Brant |
| Neighbourhood: | Burford |
| Style: | Bungaloft |
| Lot Size: | 909.46 x 114.88(Acres) |
| Approximate Age: | 6-15 |
| Tax: | $8,772.44 |
| Beds: | 4+2 |
| Baths: | 5 |
| Fireplace: | Y |
| Pool: | None |
Locatin Map:
Payment Calculator:

