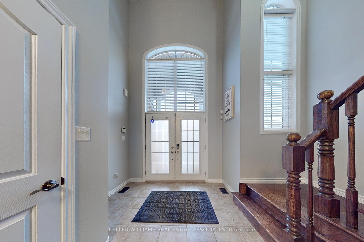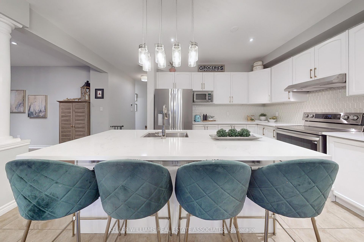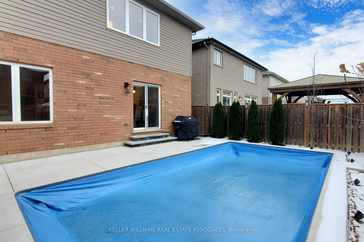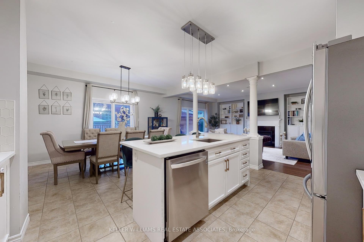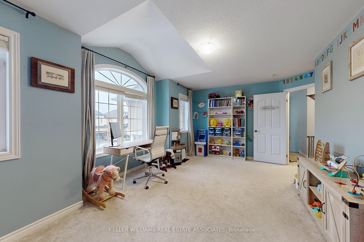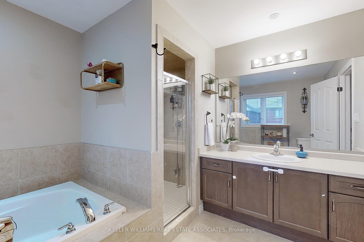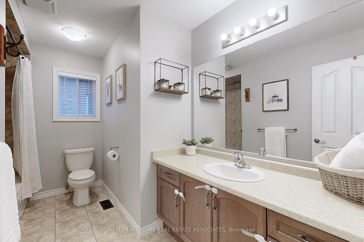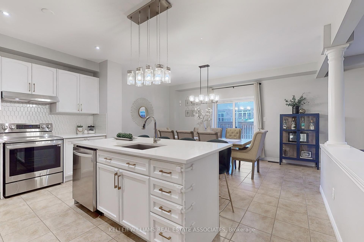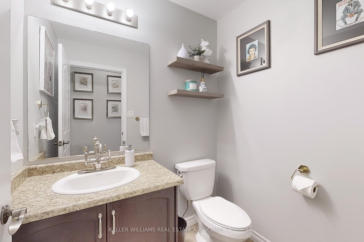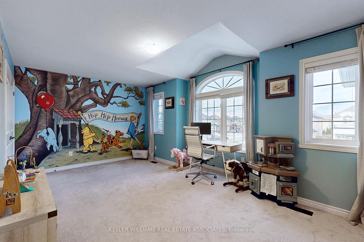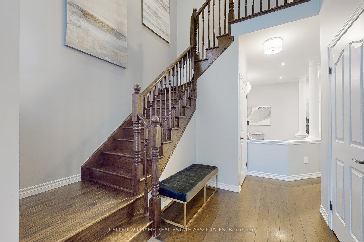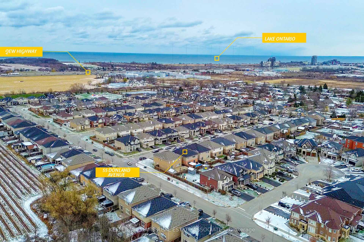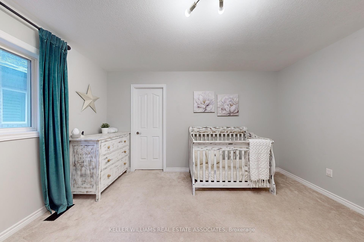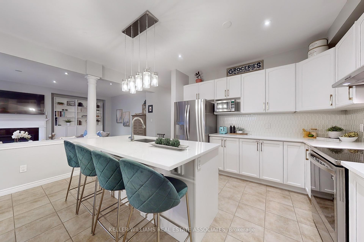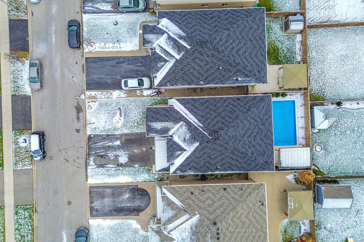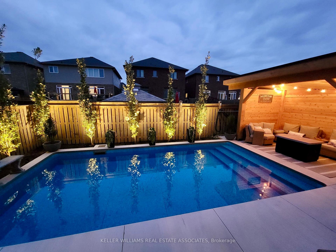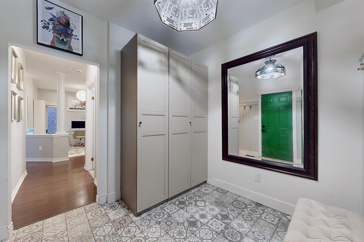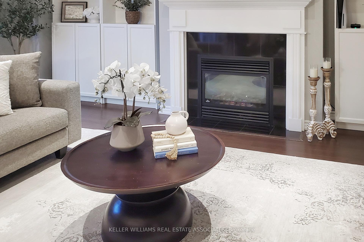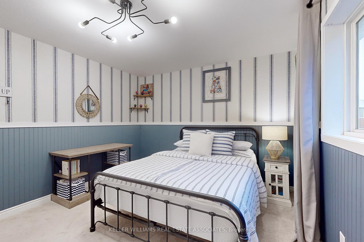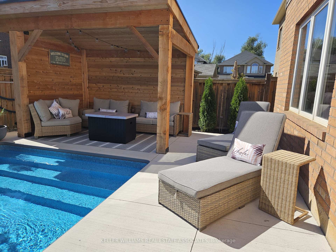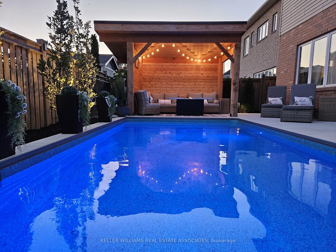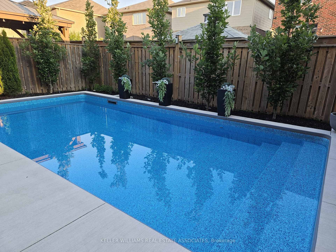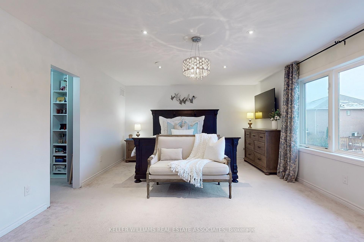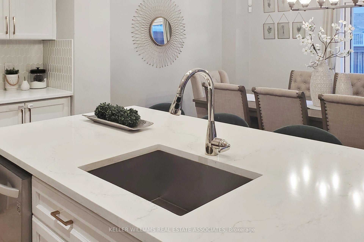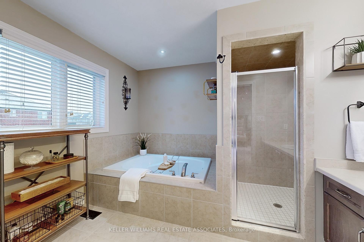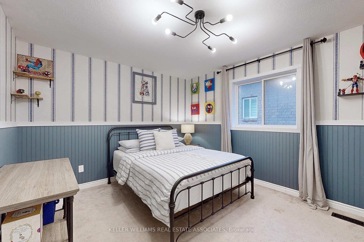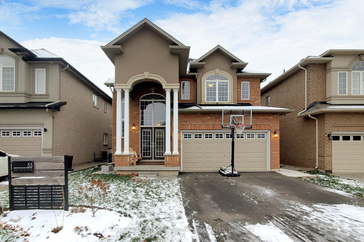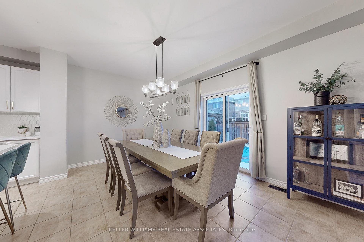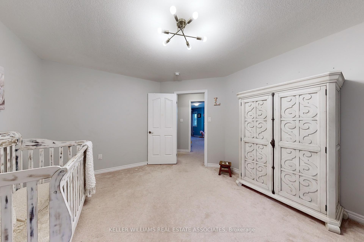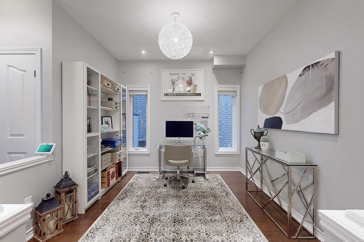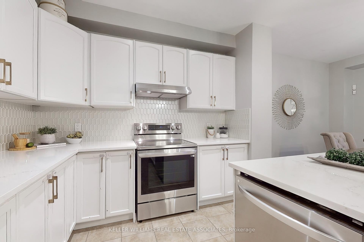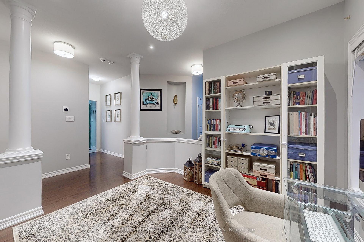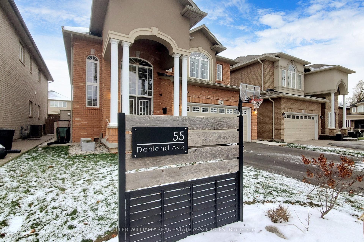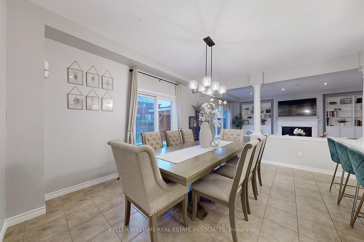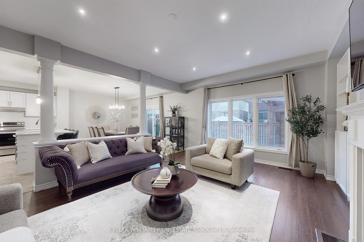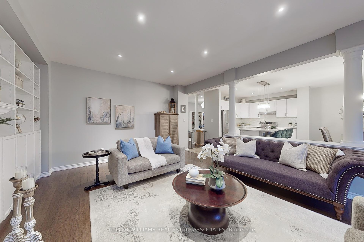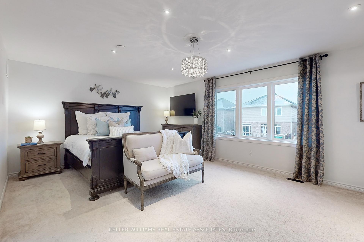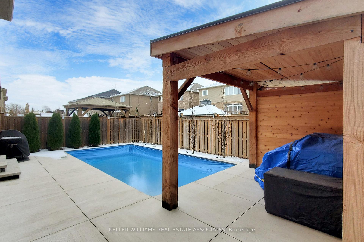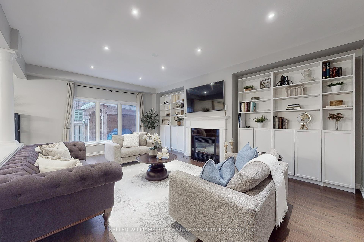$1,279,000
Available - For Sale
Listing ID: X11887026
55 Donland Ave , Grimsby, L3M 1M1, Ontario
| Beautiful 9-year-old, all-brick Landmart Homes-built 2-storey located among executive-style homes in a highly desirable neighborhood. This2,818 sq. ft. home features 4 spacious bedrooms, 2.5 bathrooms, and an open-concept design. The main floor boasts 9-ft ceilings, a bright eat-in kitchen with a large island, and a sunlit great room perfect for family gatherings. A formal dining room adds a touch of elegance and versatility. Step into your private backyard oasis, complete with an in-ground pool and a custom cabana, perfect for relaxing or entertaining guests. Conveniently located near top-rated schools, highway access, and the Costco Center, this home offers the ideal blend of luxury, functionality, and convenience. |
| Price | $1,279,000 |
| Taxes: | $7579.00 |
| Address: | 55 Donland Ave , Grimsby, L3M 1M1, Ontario |
| Lot Size: | 41.21 x 98.48 (Feet) |
| Acreage: | < .50 |
| Directions/Cross Streets: | EAST ON HWY 8, LEFT ON LAMPMAN, RIGHT ON DONLAND |
| Rooms: | 11 |
| Bedrooms: | 4 |
| Bedrooms +: | |
| Kitchens: | 1 |
| Family Room: | Y |
| Basement: | Full, Unfinished |
| Approximatly Age: | 6-15 |
| Property Type: | Detached |
| Style: | 2-Storey |
| Exterior: | Brick, Stone |
| Garage Type: | Attached |
| (Parking/)Drive: | Pvt Double |
| Drive Parking Spaces: | 4 |
| Pool: | Inground |
| Approximatly Age: | 6-15 |
| Approximatly Square Footage: | 2500-3000 |
| Property Features: | School Bus R |
| Fireplace/Stove: | Y |
| Heat Source: | Gas |
| Heat Type: | Forced Air |
| Central Air Conditioning: | Central Air |
| Laundry Level: | Lower |
| Elevator Lift: | N |
| Sewers: | Sewers |
| Water: | Municipal |
| Utilities-Cable: | Y |
| Utilities-Hydro: | Y |
| Utilities-Gas: | Y |
| Utilities-Telephone: | Y |
$
%
Years
This calculator is for demonstration purposes only. Always consult a professional
financial advisor before making personal financial decisions.
| Although the information displayed is believed to be accurate, no warranties or representations are made of any kind. |
| KELLER WILLIAMS REAL ESTATE ASSOCIATES |
|
|
Ali Shahpazir
Sales Representative
Dir:
416-473-8225
Bus:
416-473-8225
| Virtual Tour | Book Showing | Email a Friend |
Jump To:
At a Glance:
| Type: | Freehold - Detached |
| Area: | Niagara |
| Municipality: | Grimsby |
| Neighbourhood: | 541 - Grimsby West |
| Style: | 2-Storey |
| Lot Size: | 41.21 x 98.48(Feet) |
| Approximate Age: | 6-15 |
| Tax: | $7,579 |
| Beds: | 4 |
| Baths: | 3 |
| Fireplace: | Y |
| Pool: | Inground |
Locatin Map:
Payment Calculator:

