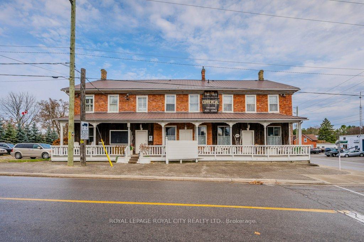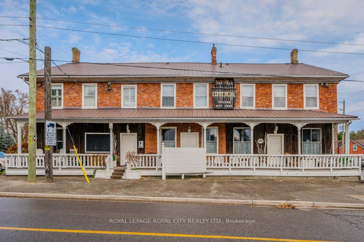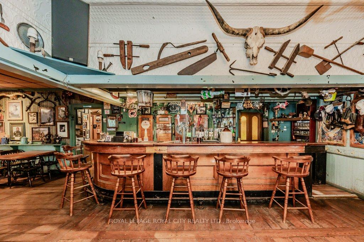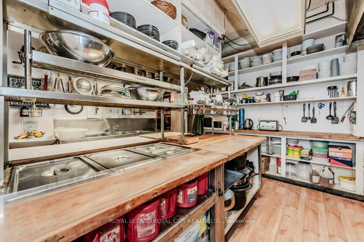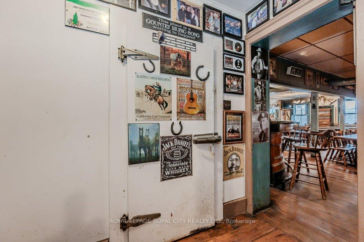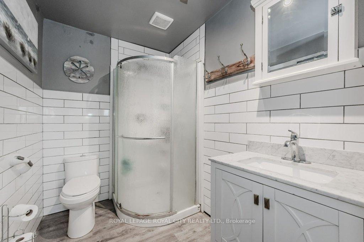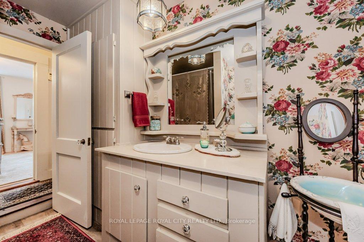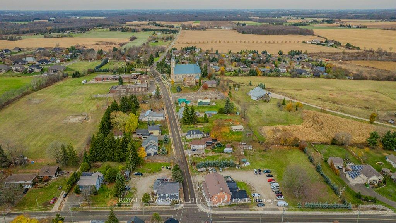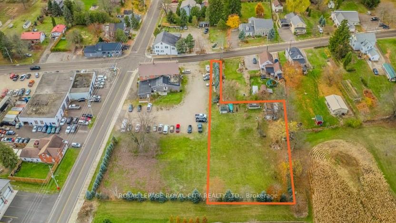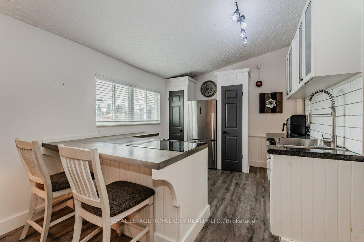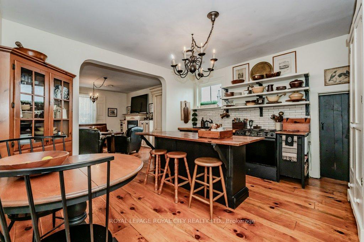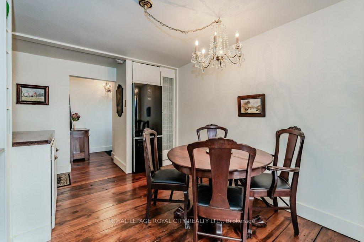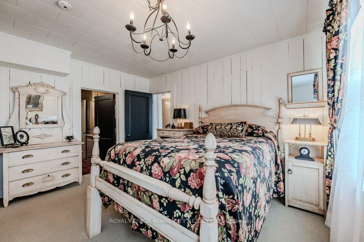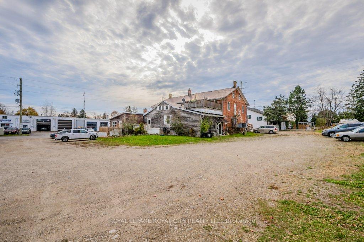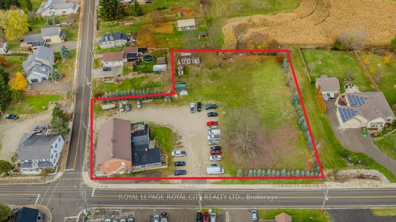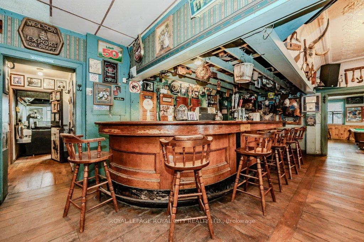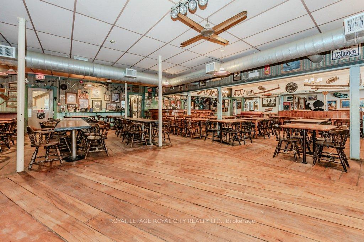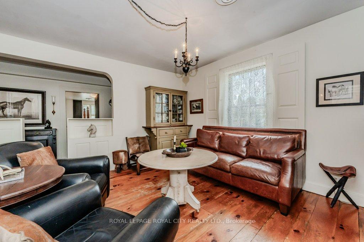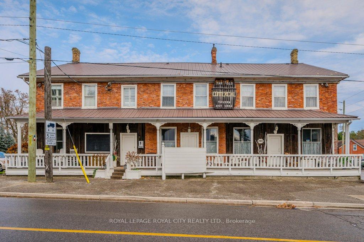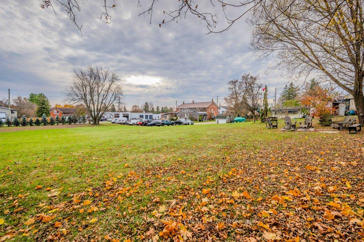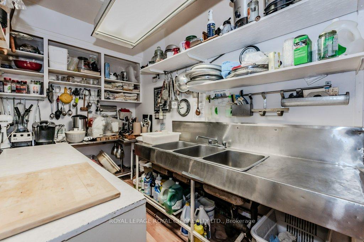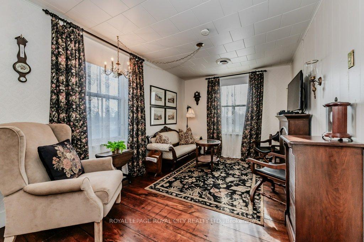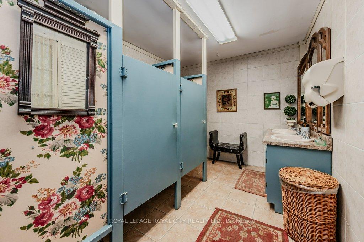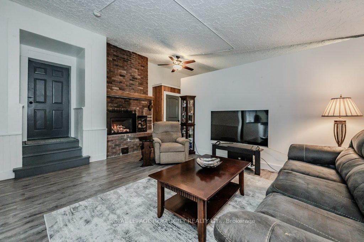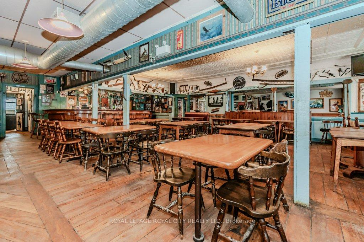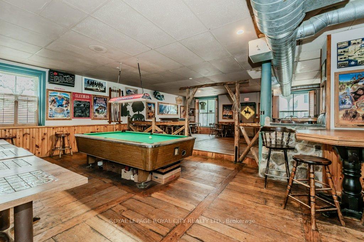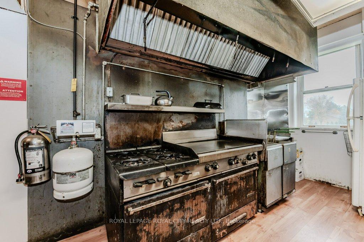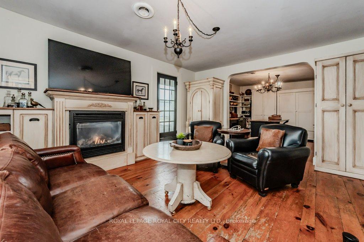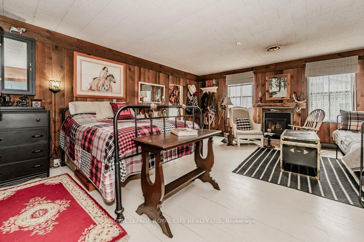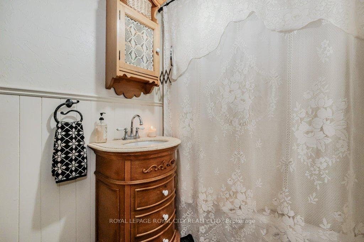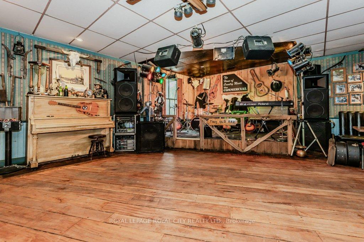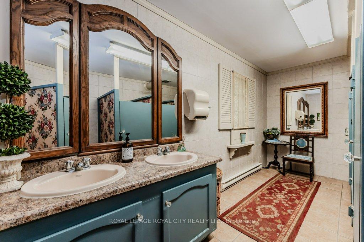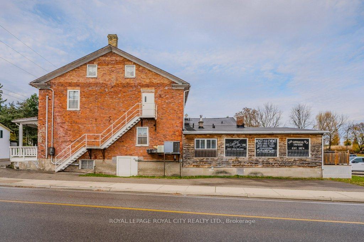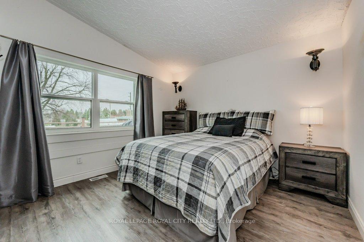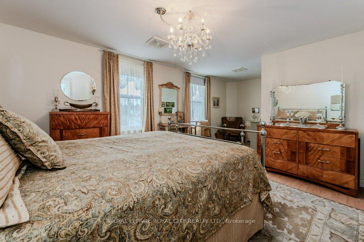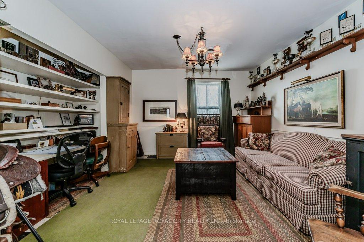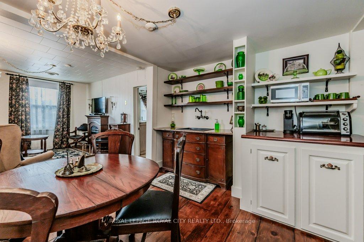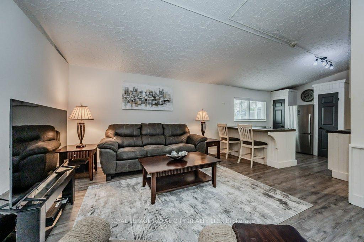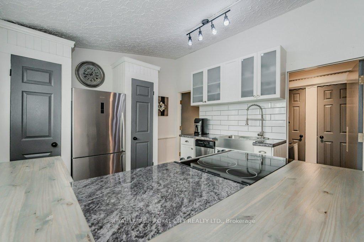$1,999,900
Available - For Sale
Listing ID: X11886850
1303 Maryhill Rd East , Woolwich, N3B 2K8, Ontario
| Step into a piece of history with this iconic 170-year-old tavern located in the heart of Maryhill, perfectly positioned between Kitchener/Waterloo and Guelph along a well-traveled commuter route. Brimming with character and charm, this storied property is a unique find that offers a wide range of allowable uses. The tavern itself boasts a welcoming bar area with hand-laid wood floors that echo the warmth and charm of days gone by. Designed for gatherings and entertainment, it features a spacious area with a stage and dance floor- ideal for live music nights, community events, or private parties. Behind the scenes, a full commercial kitchen, complete with a walk-in cooler, supports a wide range of culinary possibilities. From hosting a restaurant to catering events, this kitchen is well-equipped for high-volume service. Adding to the taverns allure are three residential units with separate entrances- two with 2 bedrooms and one with a single bedroom. These spaces are perfect for use as a Bed and Breakfast, catering to guests eager to experience the charm of historic Maryhill, or as long-term rentals that can generate steady income. With its versatile C2 commercial zoning and 1.71 acres of land, this property offers endless possibilities- if youve dreamt of running a traditional tavern, opening a restaurant/bakery, or establishing a refined microbrewery/distillery, this historic gem is a blank canvas awaiting your vision. Furthermore, the propertys potential for lot severance or redevelopment makes this an exciting investment opportunity with a wealth of options for future growth. Dont miss out on this incredible opportunity! |
| Price | $1,999,900 |
| Taxes: | $9199.31 |
| Assessment: | $399000 |
| Assessment Year: | 2024 |
| Address: | 1303 Maryhill Rd East , Woolwich, N3B 2K8, Ontario |
| Directions/Cross Streets: | Corner of Maryhill Rd. E. and St. Charles St. E. |
| Rooms: | 18 |
| Rooms +: | 0 |
| Bedrooms: | 5 |
| Bedrooms +: | 0 |
| Kitchens: | 3 |
| Kitchens +: | 0 |
| Family Room: | Y |
| Basement: | Part Bsmt, Unfinished |
| Approximatly Age: | 100+ |
| Property Type: | Multiplex |
| Style: | 3-Storey |
| Exterior: | Brick, Wood |
| Garage Type: | None |
| (Parking/)Drive: | Other |
| Drive Parking Spaces: | 75 |
| Pool: | None |
| Approximatly Age: | 100+ |
| Approximatly Square Footage: | 5000+ |
| Property Features: | Golf, Grnbelt/Conserv, Other, Place Of Worship |
| Fireplace/Stove: | Y |
| Heat Source: | Gas |
| Heat Type: | Forced Air |
| Central Air Conditioning: | Central Air |
| Sewers: | Septic |
| Water: | Both |
| Utilities-Hydro: | Y |
| Utilities-Gas: | Y |
$
%
Years
This calculator is for demonstration purposes only. Always consult a professional
financial advisor before making personal financial decisions.
| Although the information displayed is believed to be accurate, no warranties or representations are made of any kind. |
| ROYAL LEPAGE ROYAL CITY REALTY LTD. |
|
|
Ali Shahpazir
Sales Representative
Dir:
416-473-8225
Bus:
416-473-8225
| Virtual Tour | Book Showing | Email a Friend |
Jump To:
At a Glance:
| Type: | Freehold - Multiplex |
| Area: | Waterloo |
| Municipality: | Woolwich |
| Style: | 3-Storey |
| Approximate Age: | 100+ |
| Tax: | $9,199.31 |
| Beds: | 5 |
| Baths: | 5 |
| Fireplace: | Y |
| Pool: | None |
Locatin Map:
Payment Calculator:

