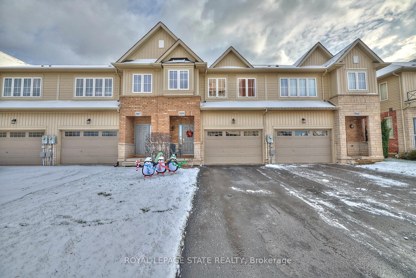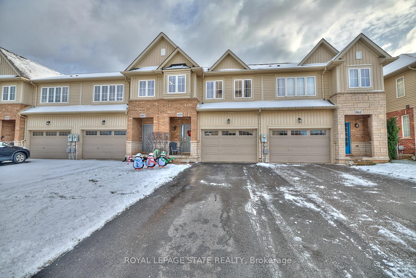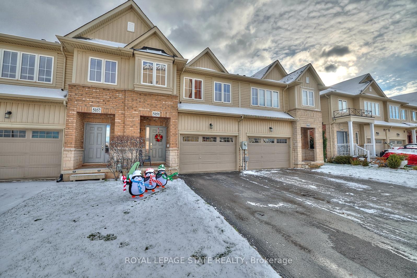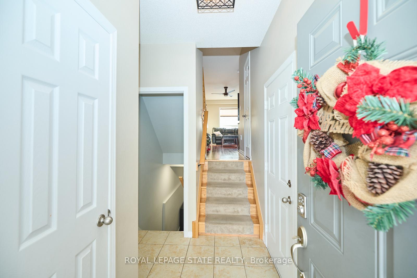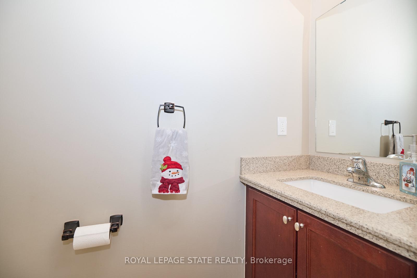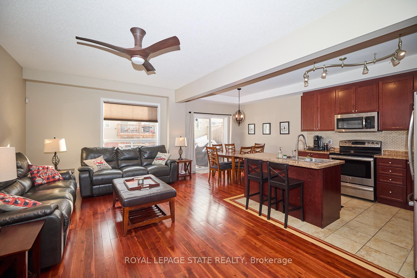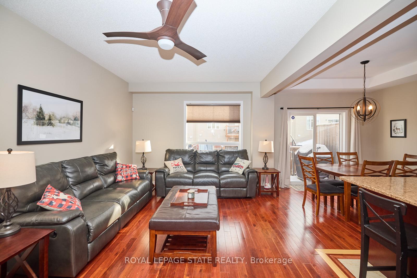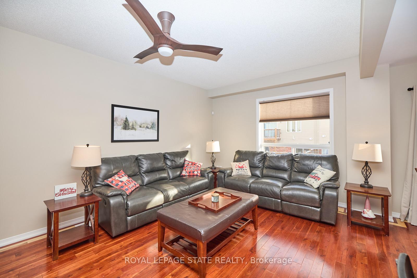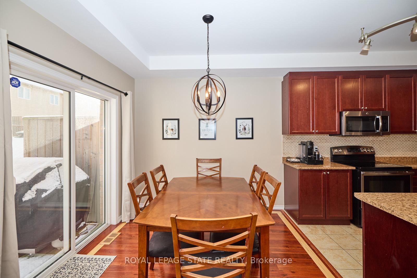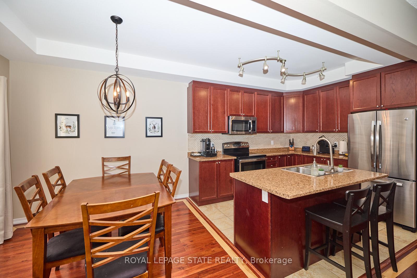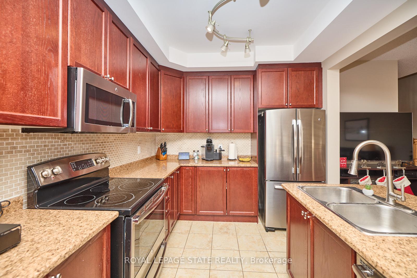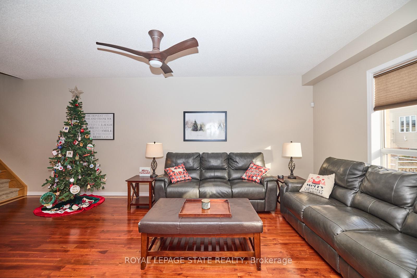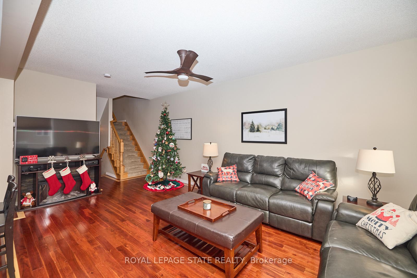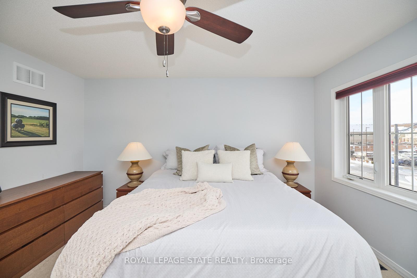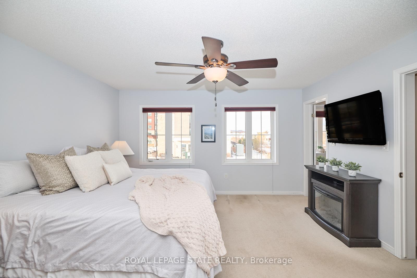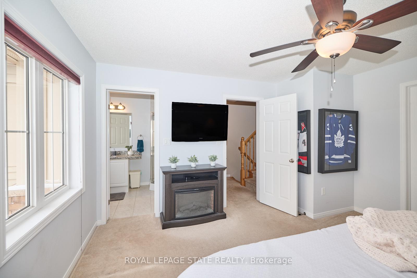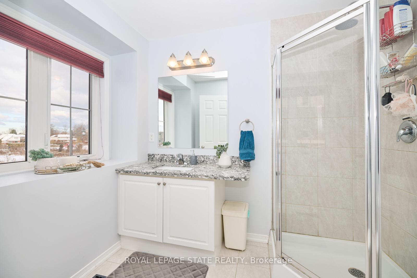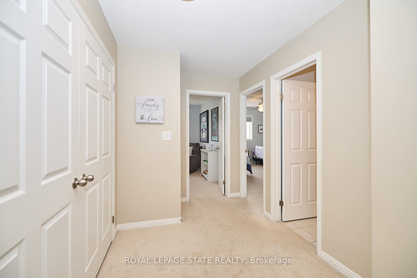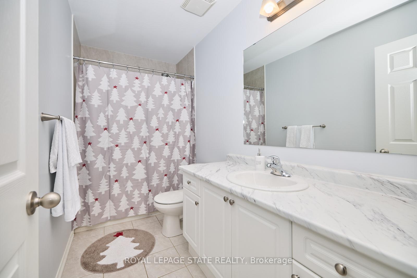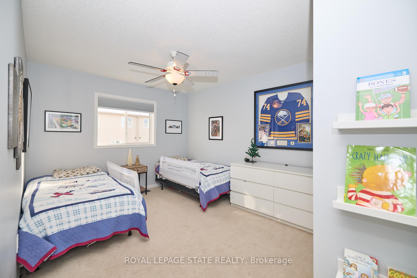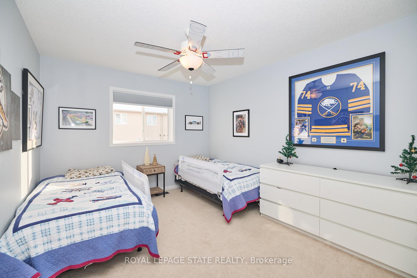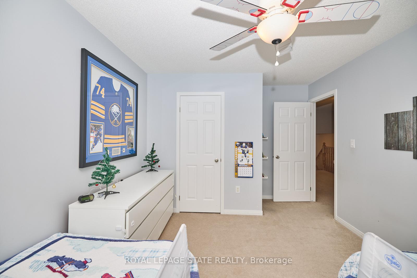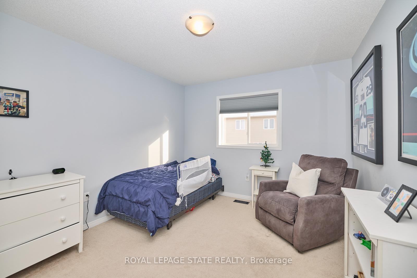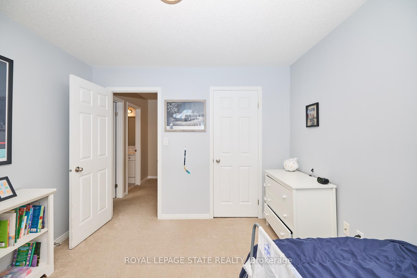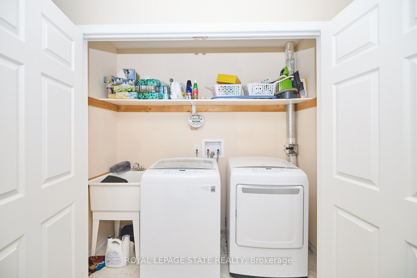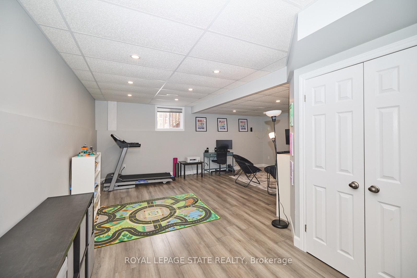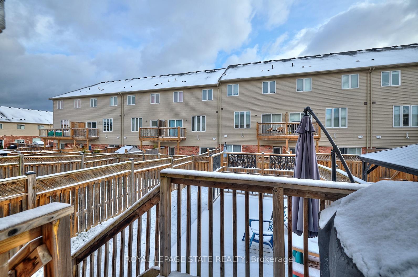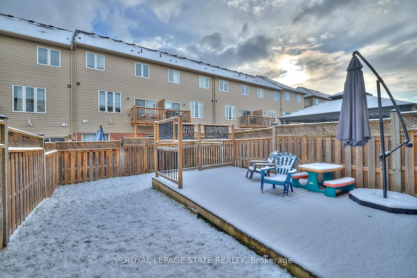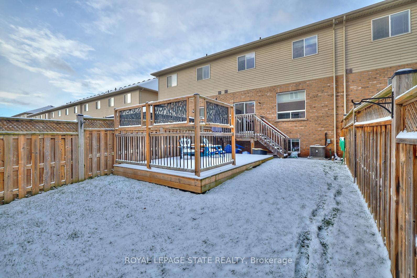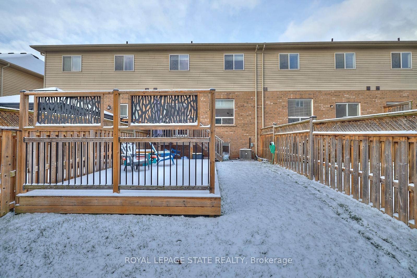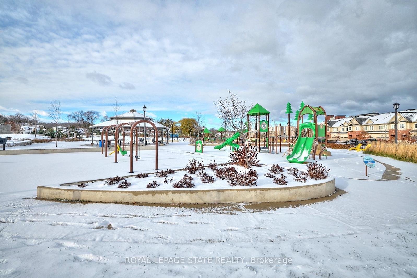$679,900
Available - For Sale
Listing ID: X11886670
5059 Alyssa Dr , Lincoln, L3J 1W5, Ontario
| Beautiful townhome in the heart of Beamsville, boasting NO condo fees! This 3 bedroom, 2.5 bathroom home has 9 foot ceilings on the main floor, plank flooring in the family room, a large eat-in kitchen with island, Stainless Steel appliances & walkout to private, fully fenced yard with deck. Ultra private primary suite with a 3 piece ensuite is set on its own level of the home. 2 more bedrooms, a full bathroom and laundry on the 3rd floor. Fully finished basement is the perfect place to play or enjoy some R&R. 1.5 garage and extra long driveway accommodates parking for 3+ vehicles. Close to shops, library, arena, parks & QEW. Welcome home! |
| Price | $679,900 |
| Taxes: | $4829.35 |
| Address: | 5059 Alyssa Dr , Lincoln, L3J 1W5, Ontario |
| Lot Size: | 21.98 x 99.49 (Feet) |
| Directions/Cross Streets: | QEW to Ontario St to Alyssa Dr |
| Rooms: | 12 |
| Bedrooms: | 3 |
| Bedrooms +: | |
| Kitchens: | 1 |
| Family Room: | Y |
| Basement: | Finished, Full |
| Approximatly Age: | 6-15 |
| Property Type: | Att/Row/Twnhouse |
| Style: | 2-Storey |
| Exterior: | Brick, Stone |
| Garage Type: | Attached |
| (Parking/)Drive: | Private |
| Drive Parking Spaces: | 2 |
| Pool: | None |
| Approximatly Age: | 6-15 |
| Approximatly Square Footage: | 1500-2000 |
| Property Features: | Library, Park, Place Of Worship, Rec Centre, School, School Bus Route |
| Fireplace/Stove: | N |
| Heat Source: | Gas |
| Heat Type: | Forced Air |
| Central Air Conditioning: | Central Air |
| Laundry Level: | Upper |
| Elevator Lift: | N |
| Sewers: | Sewers |
| Water: | Municipal |
| Utilities-Cable: | A |
| Utilities-Hydro: | Y |
| Utilities-Gas: | Y |
| Utilities-Telephone: | A |
$
%
Years
This calculator is for demonstration purposes only. Always consult a professional
financial advisor before making personal financial decisions.
| Although the information displayed is believed to be accurate, no warranties or representations are made of any kind. |
| ROYAL LEPAGE STATE REALTY |
|
|
Ali Shahpazir
Sales Representative
Dir:
416-473-8225
Bus:
416-473-8225
| Book Showing | Email a Friend |
Jump To:
At a Glance:
| Type: | Freehold - Att/Row/Twnhouse |
| Area: | Niagara |
| Municipality: | Lincoln |
| Neighbourhood: | 982 - Beamsville |
| Style: | 2-Storey |
| Lot Size: | 21.98 x 99.49(Feet) |
| Approximate Age: | 6-15 |
| Tax: | $4,829.35 |
| Beds: | 3 |
| Baths: | 3 |
| Fireplace: | N |
| Pool: | None |
Locatin Map:
Payment Calculator:

