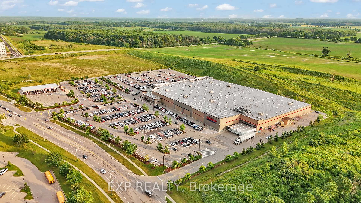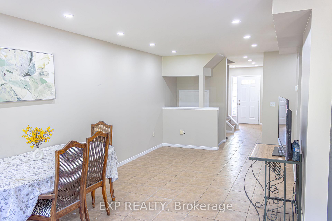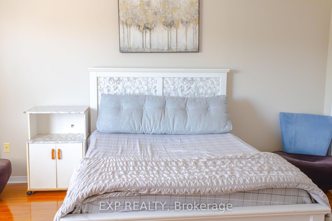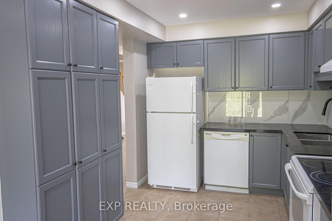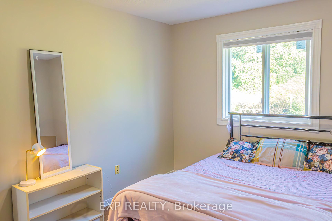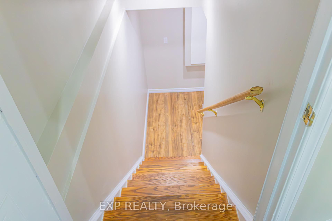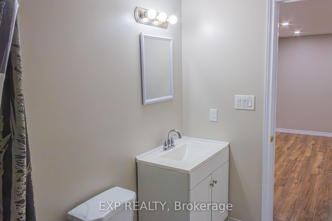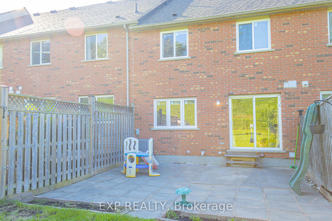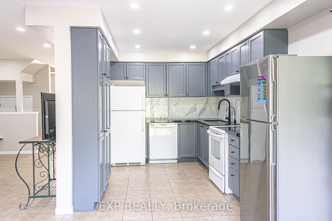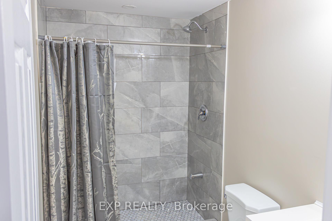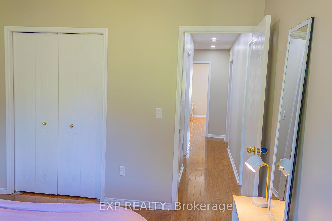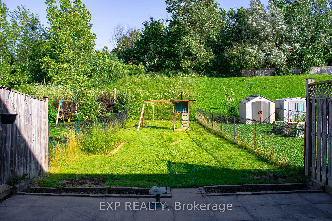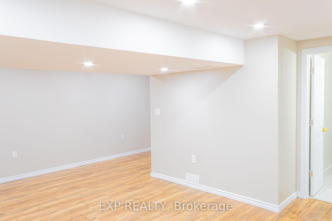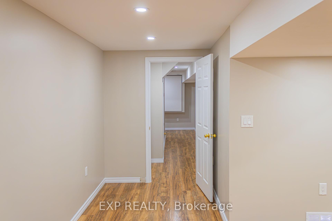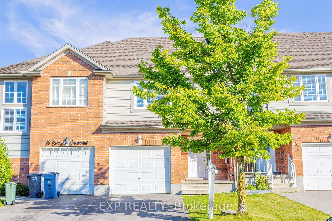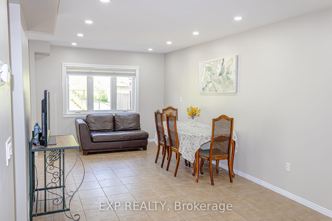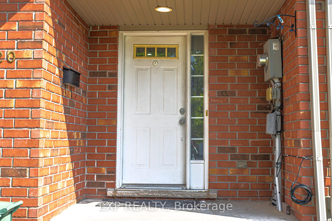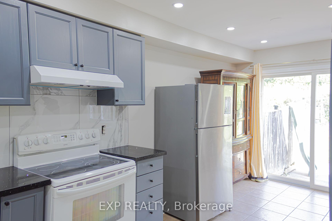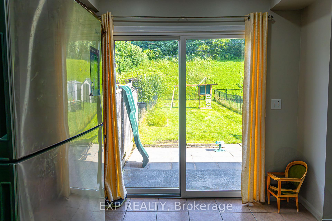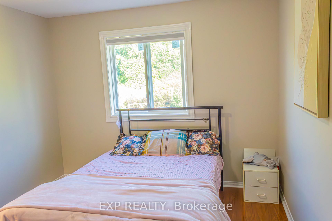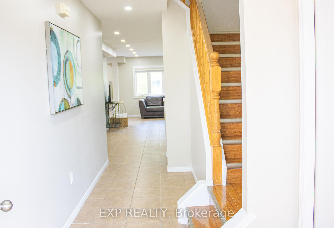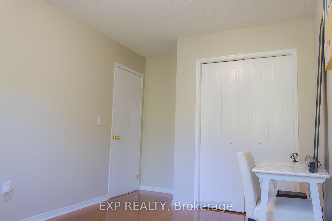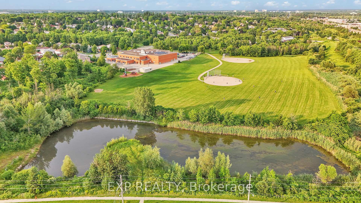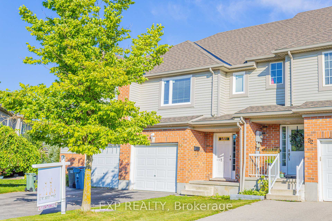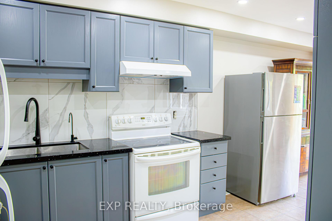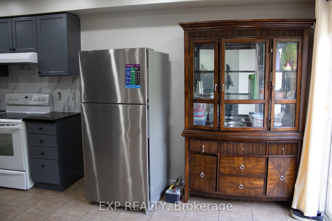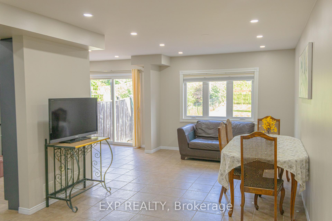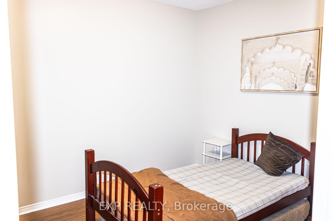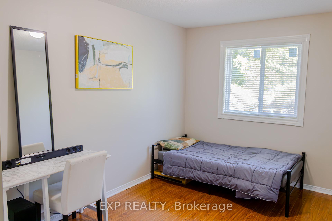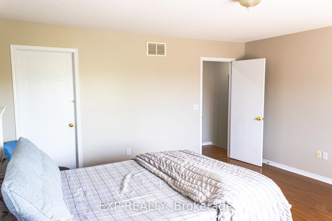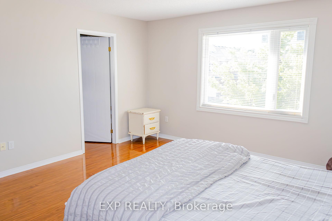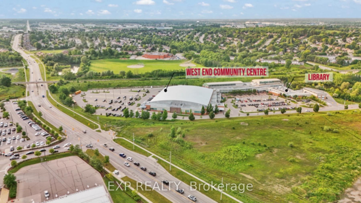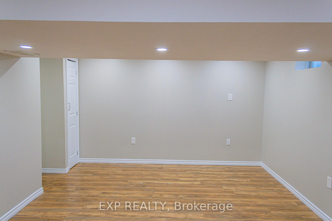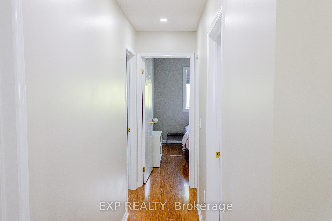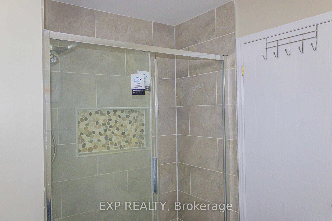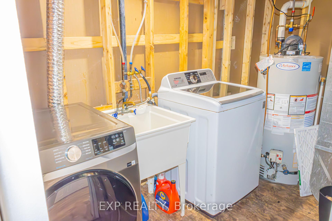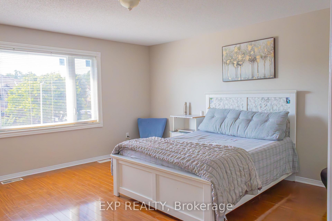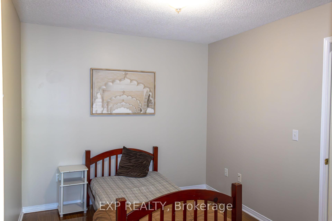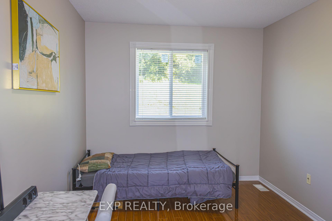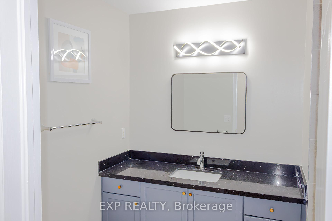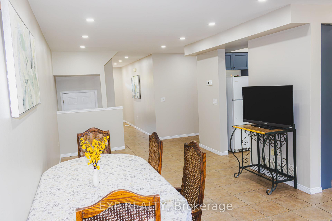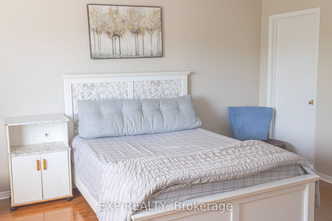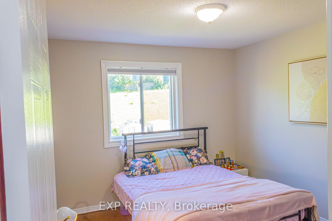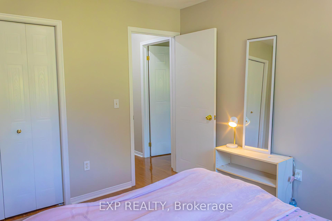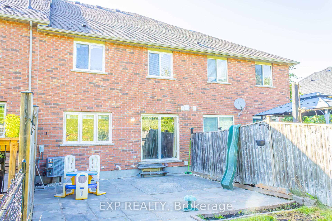$769,900
Available - For Sale
Listing ID: X11886551
20 Curzon Cres , Guelph, N1K 1Z9, Ontario
| Discover the perfect blend of space, light, and convenience in this stunning Freehold Townhouse 3Bedroom + Den + Finished basement, ideal for growing families or savvy investors. Say goodbye to condo fees and hello to affordable luxury! The main floor welcomes you with an inviting foyer, a convenient guest washroom, living area seamlessly connects to a stylish updated kitchen featuring elegant quartz countertops. Step outside to your private, landscaped backyard oasis, with extra-deep, fenced lot (approx. 198), there's plenty of room for children and pets to play, complete perfect for relaxing or entertaining. Upstairs, you'll find three generously sized bedrooms and a versatile den, currently used as a fourth bedroom, offering flexibility for your needs. The primary suite is a true retreat with a spacious walk-in closet. The finished basement provides ample storage, built-in shelving, a dedicated laundry area, and an additional 4-piece washroom. RECENT UPDATES- Windows (2024) Pot Lights (2024), Updated Kitchen 2024, Quartz Counter Tops, Updated washrooms (2024), Freshly painted. This move-in-ready home is within walking distance to parks, top-rated schools, and public transit, making it a prime choice in Guelph's thriving real estate market. Dont miss your chance to own this exceptional property!! |
| Price | $769,900 |
| Taxes: | $4031.00 |
| Address: | 20 Curzon Cres , Guelph, N1K 1Z9, Ontario |
| Lot Size: | 20.91 x 198.00 (Feet) |
| Acreage: | < .50 |
| Directions/Cross Streets: | Elmira Rd To Tovell |
| Rooms: | 7 |
| Bedrooms: | 3 |
| Bedrooms +: | |
| Kitchens: | 1 |
| Family Room: | Y |
| Basement: | Finished |
| Approximatly Age: | 16-30 |
| Property Type: | Att/Row/Twnhouse |
| Style: | 2-Storey |
| Exterior: | Brick, Vinyl Siding |
| Garage Type: | Built-In |
| (Parking/)Drive: | Mutual |
| Drive Parking Spaces: | 1 |
| Pool: | None |
| Approximatly Age: | 16-30 |
| Approximatly Square Footage: | 1500-2000 |
| Property Features: | Fenced Yard |
| Fireplace/Stove: | N |
| Heat Source: | Gas |
| Heat Type: | Forced Air |
| Central Air Conditioning: | Central Air |
| Sewers: | Sewers |
| Water: | Municipal |
$
%
Years
This calculator is for demonstration purposes only. Always consult a professional
financial advisor before making personal financial decisions.
| Although the information displayed is believed to be accurate, no warranties or representations are made of any kind. |
| EXP REALTY |
|
|
Ali Shahpazir
Sales Representative
Dir:
416-473-8225
Bus:
416-473-8225
| Book Showing | Email a Friend |
Jump To:
At a Glance:
| Type: | Freehold - Att/Row/Twnhouse |
| Area: | Wellington |
| Municipality: | Guelph |
| Neighbourhood: | West Willow Woods |
| Style: | 2-Storey |
| Lot Size: | 20.91 x 198.00(Feet) |
| Approximate Age: | 16-30 |
| Tax: | $4,031 |
| Beds: | 3 |
| Baths: | 3 |
| Fireplace: | N |
| Pool: | None |
Locatin Map:
Payment Calculator:

