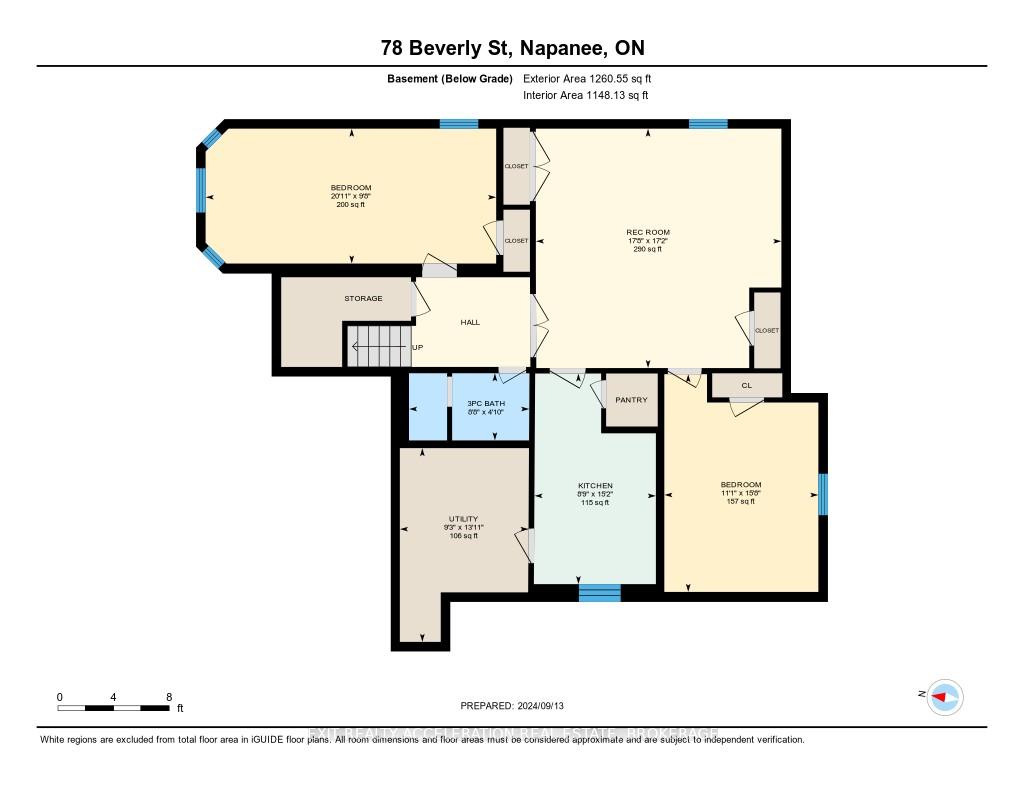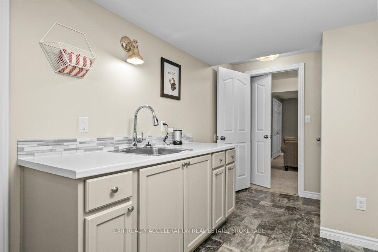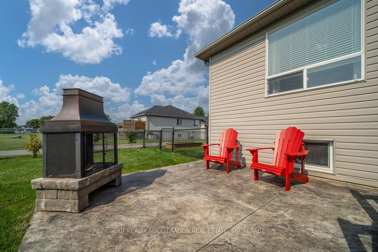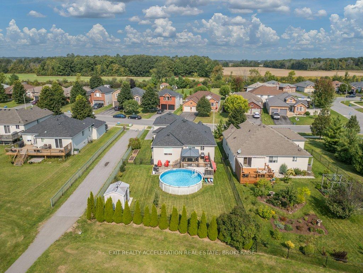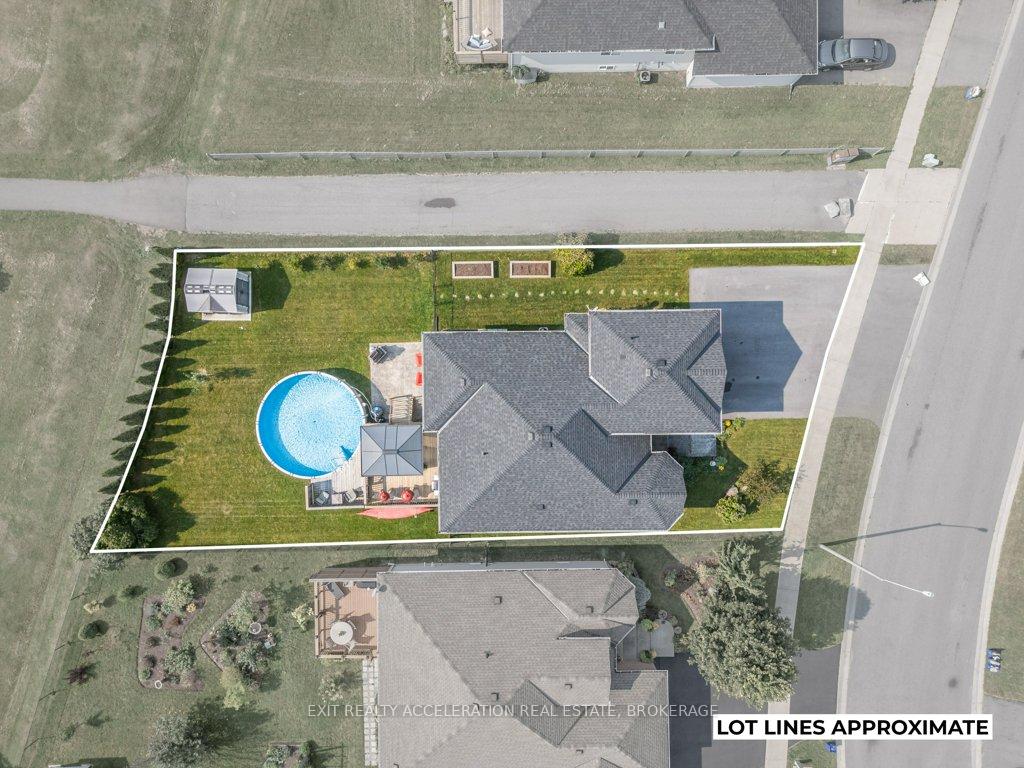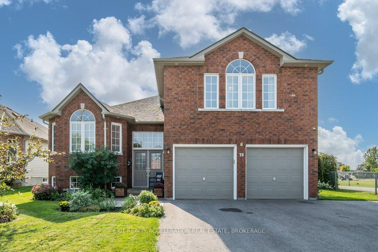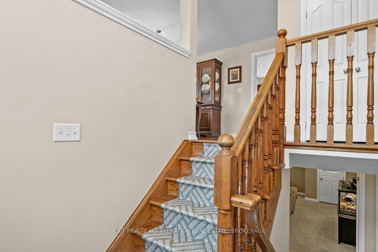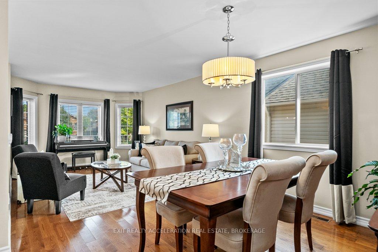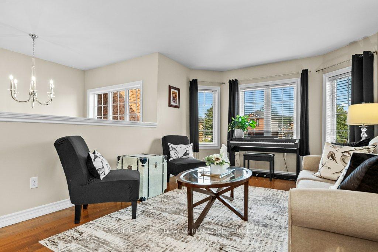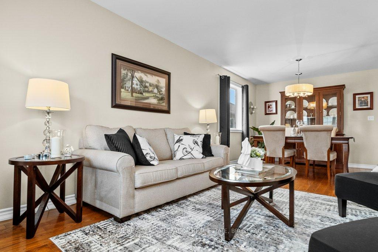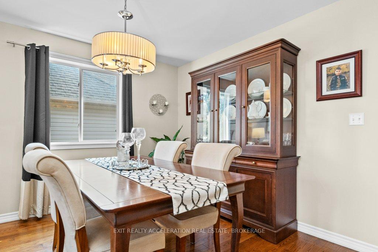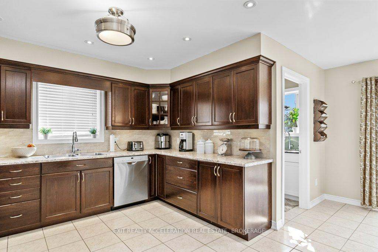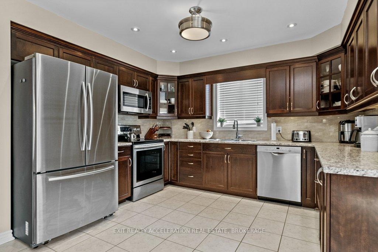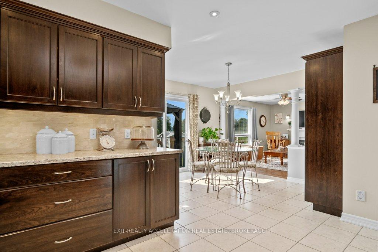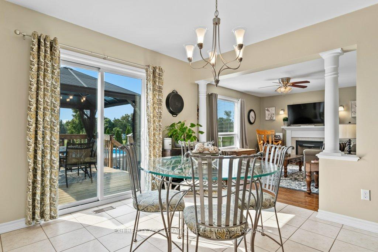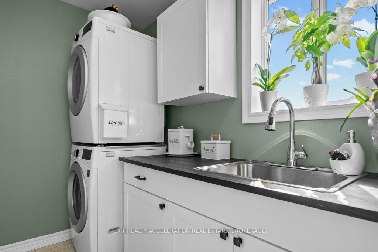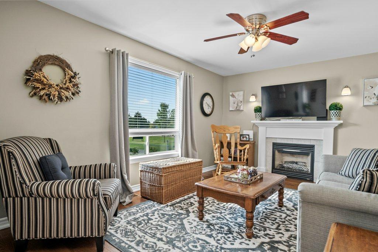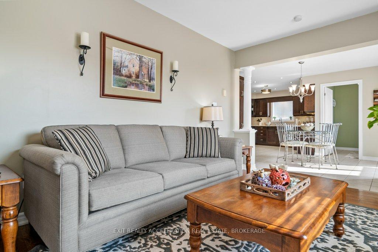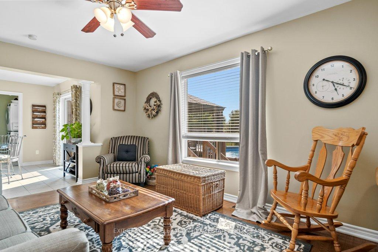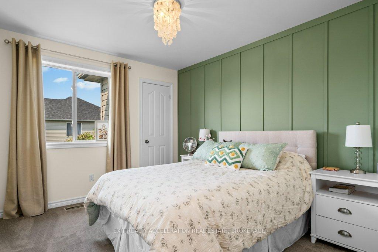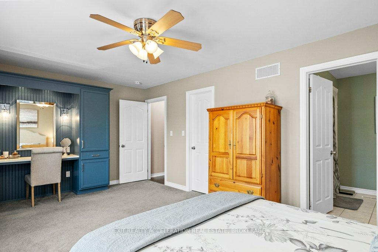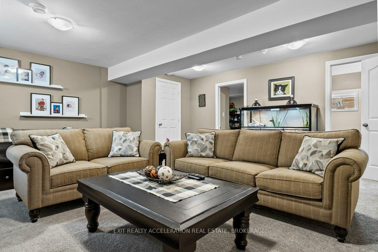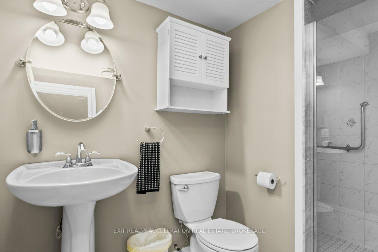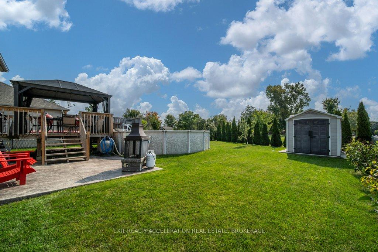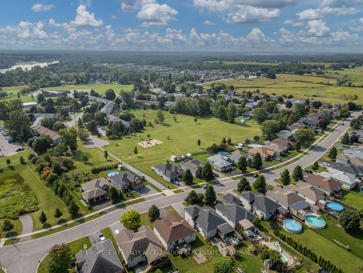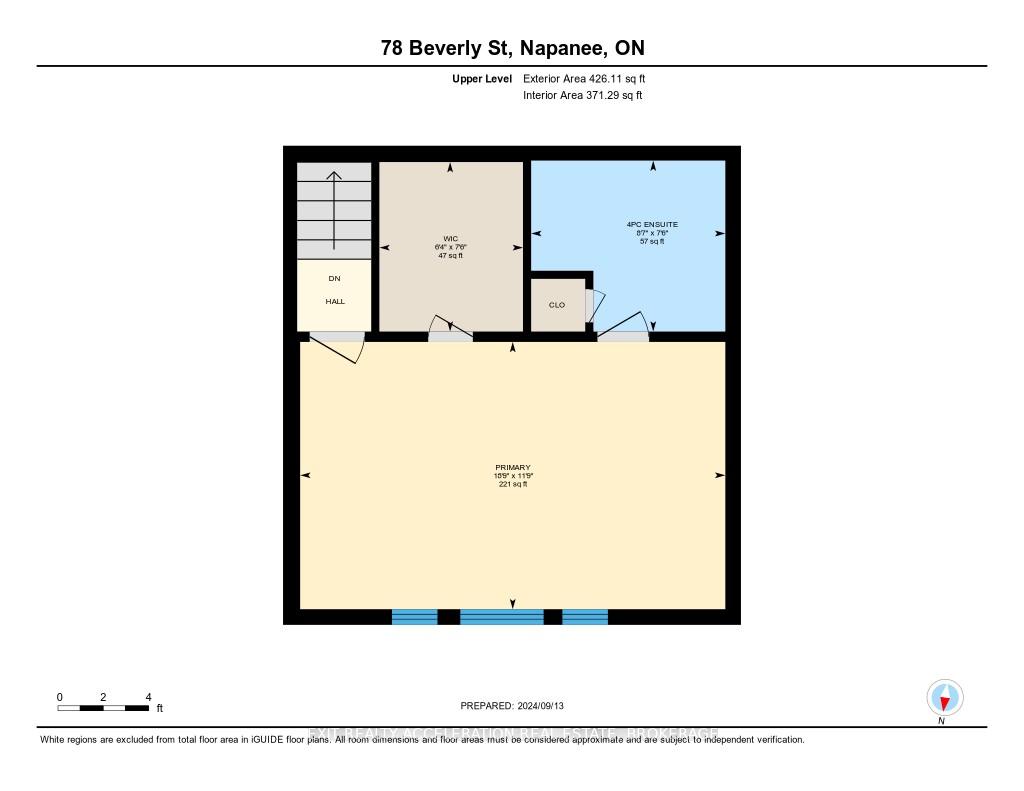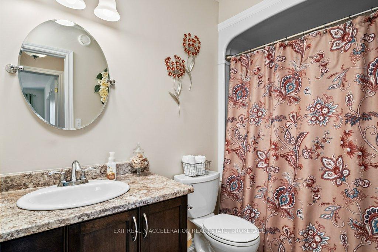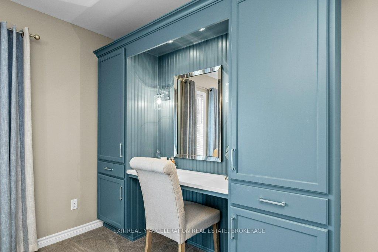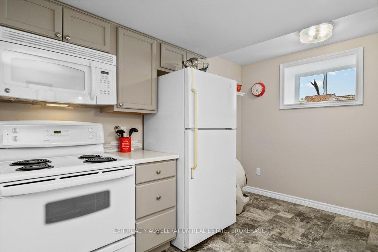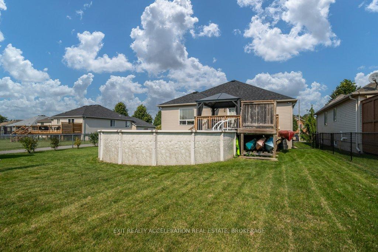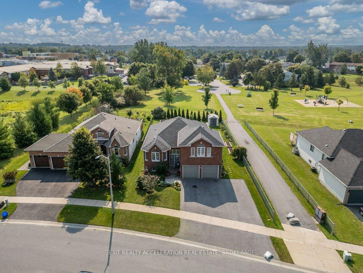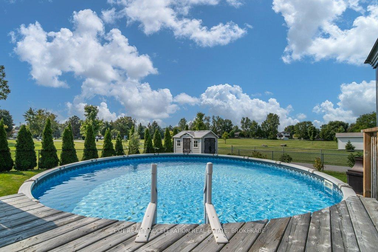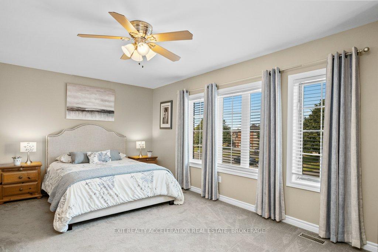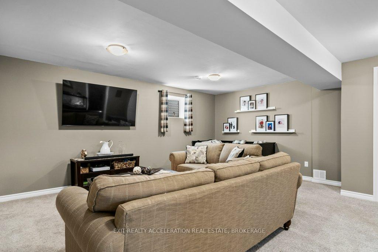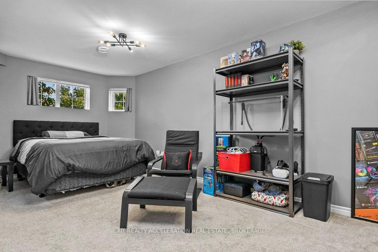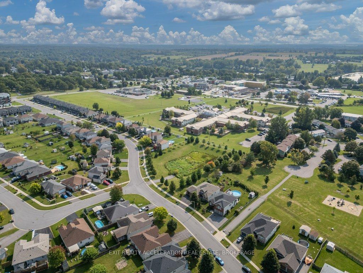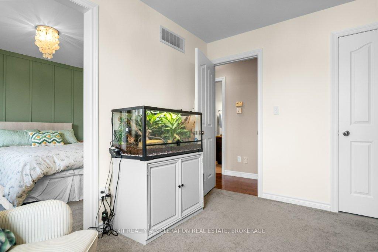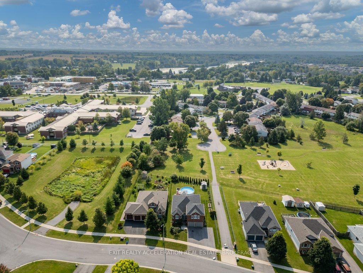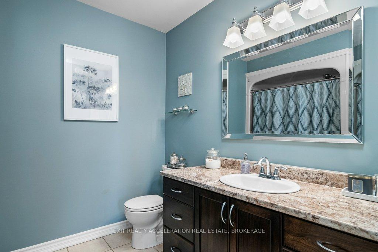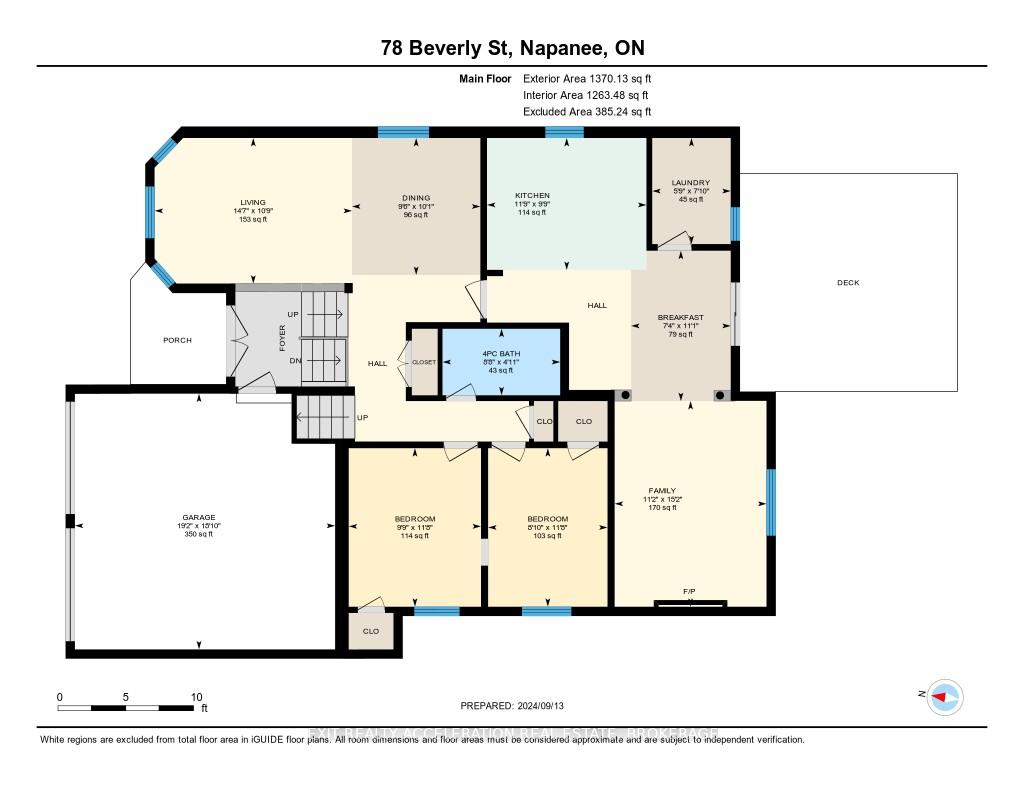$799,900
Available - For Sale
Listing ID: X11886546
78 BEVERLY St , Greater Napanee, K7R 3W5, Ontario
| This well-maintained brick home in Napanee's Beverly Street subdivision offers a practical layout with plenty of space. On the main level, you'll find two bedrooms, a full bathroom, and a kitchen with plenty of cupboards for storage. The breakfast area has sliding glass doors that lead to a deck and an above-ground pool, making it easy to enjoy outdoor activities. Or, cozy up to the gas fire place on those days you'd rather be inside. Upstairs, the master suite provides a comfortable retreat with a 4-piece ensuite, a built-in vanity, and a walk-in closet. The basement adds even more flexibility, featuring two more bedrooms, a second kitchen, and a full bathroom, making it ideal as an in-law suite. A two-car garage with inside entry adds convenience to this family-friendly home. Recent upgrades include: Downstairs kitchen (2019), Shingles (2017), Deck (2020), Driveway (2021), Patio (2021), Pool (2018) |
| Price | $799,900 |
| Taxes: | $5174.77 |
| Address: | 78 BEVERLY St , Greater Napanee, K7R 3W5, Ontario |
| Lot Size: | 60.99 x 138.58 (Acres) |
| Acreage: | .50-1.99 |
| Directions/Cross Streets: | Richmond Park Dr to Beverly St. |
| Rooms: | 12 |
| Rooms +: | 6 |
| Bedrooms: | 3 |
| Bedrooms +: | 2 |
| Kitchens: | 1 |
| Kitchens +: | 1 |
| Family Room: | Y |
| Basement: | Finished, Full |
| Approximatly Age: | 16-30 |
| Property Type: | Detached |
| Style: | Bungalow |
| Exterior: | Brick, Vinyl Siding |
| Garage Type: | Attached |
| (Parking/)Drive: | Other |
| Drive Parking Spaces: | 4 |
| Pool: | Abv Grnd |
| Approximatly Age: | 16-30 |
| Property Features: | Hospital |
| Fireplace/Stove: | N |
| Heat Source: | Gas |
| Heat Type: | Forced Air |
| Central Air Conditioning: | Central Air |
| Elevator Lift: | N |
| Sewers: | Sewers |
| Water: | Municipal |
| Utilities-Cable: | A |
| Utilities-Gas: | Y |
$
%
Years
This calculator is for demonstration purposes only. Always consult a professional
financial advisor before making personal financial decisions.
| Although the information displayed is believed to be accurate, no warranties or representations are made of any kind. |
| EXIT REALTY ACCELERATION REAL ESTATE, BROKERAGE |
|
|
Ali Shahpazir
Sales Representative
Dir:
416-473-8225
Bus:
416-473-8225
| Virtual Tour | Book Showing | Email a Friend |
Jump To:
At a Glance:
| Type: | Freehold - Detached |
| Area: | Lennox & Addington |
| Municipality: | Greater Napanee |
| Neighbourhood: | Greater Napanee |
| Style: | Bungalow |
| Lot Size: | 60.99 x 138.58(Acres) |
| Approximate Age: | 16-30 |
| Tax: | $5,174.77 |
| Beds: | 3+2 |
| Baths: | 2 |
| Fireplace: | N |
| Pool: | Abv Grnd |
Locatin Map:
Payment Calculator:

