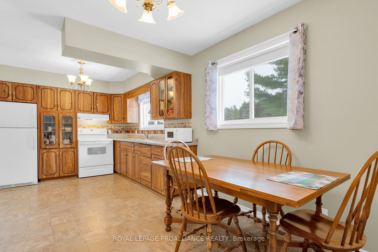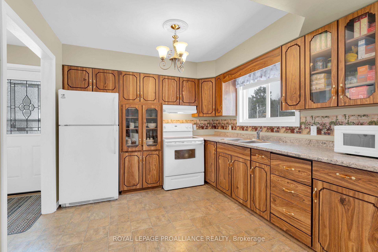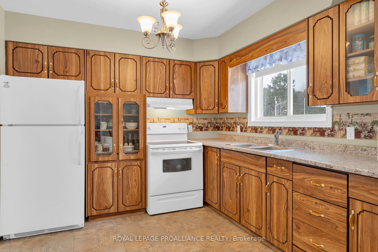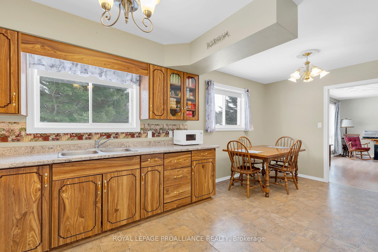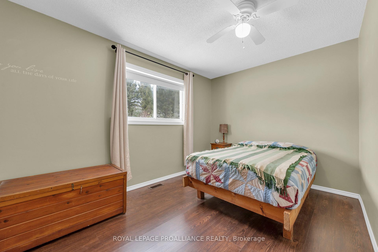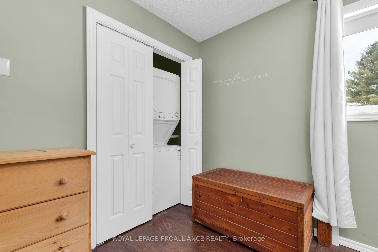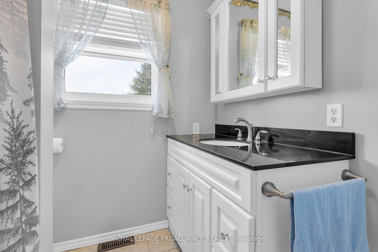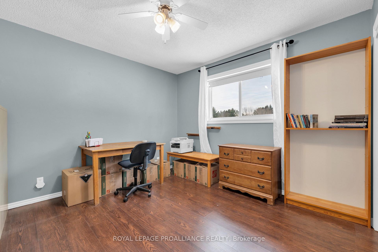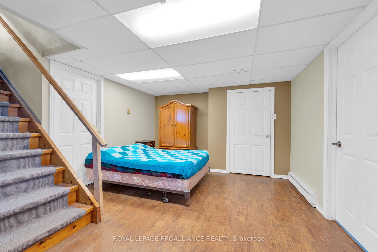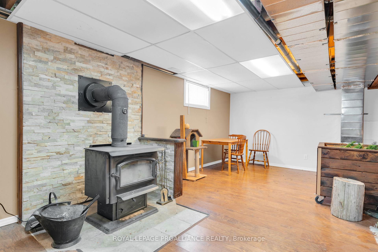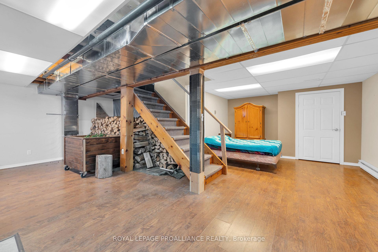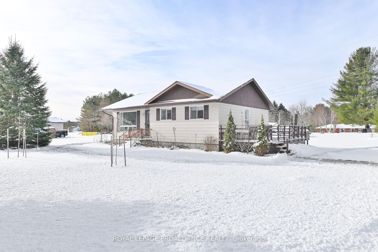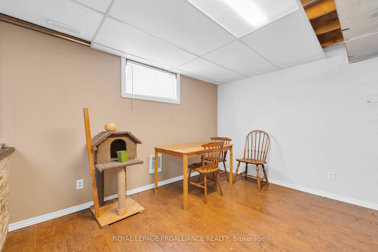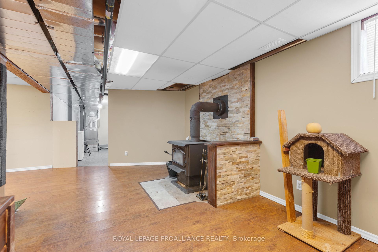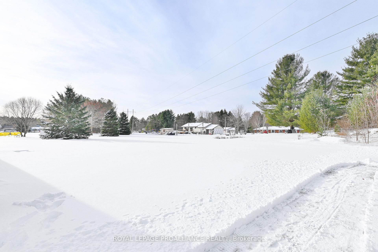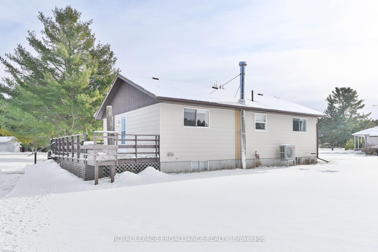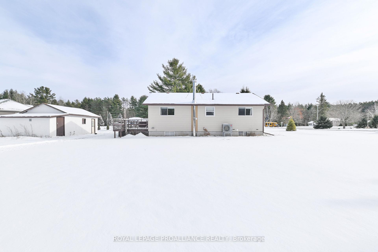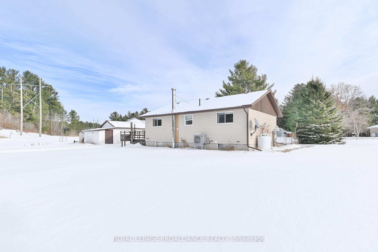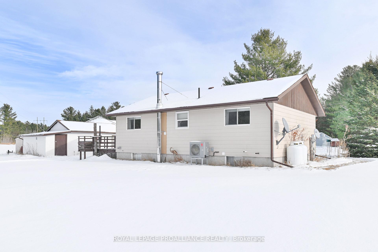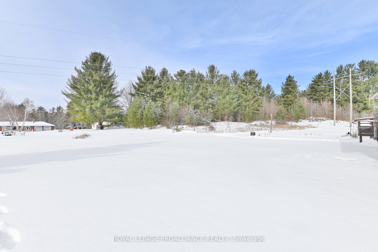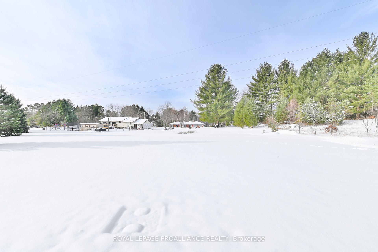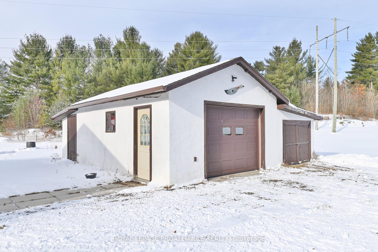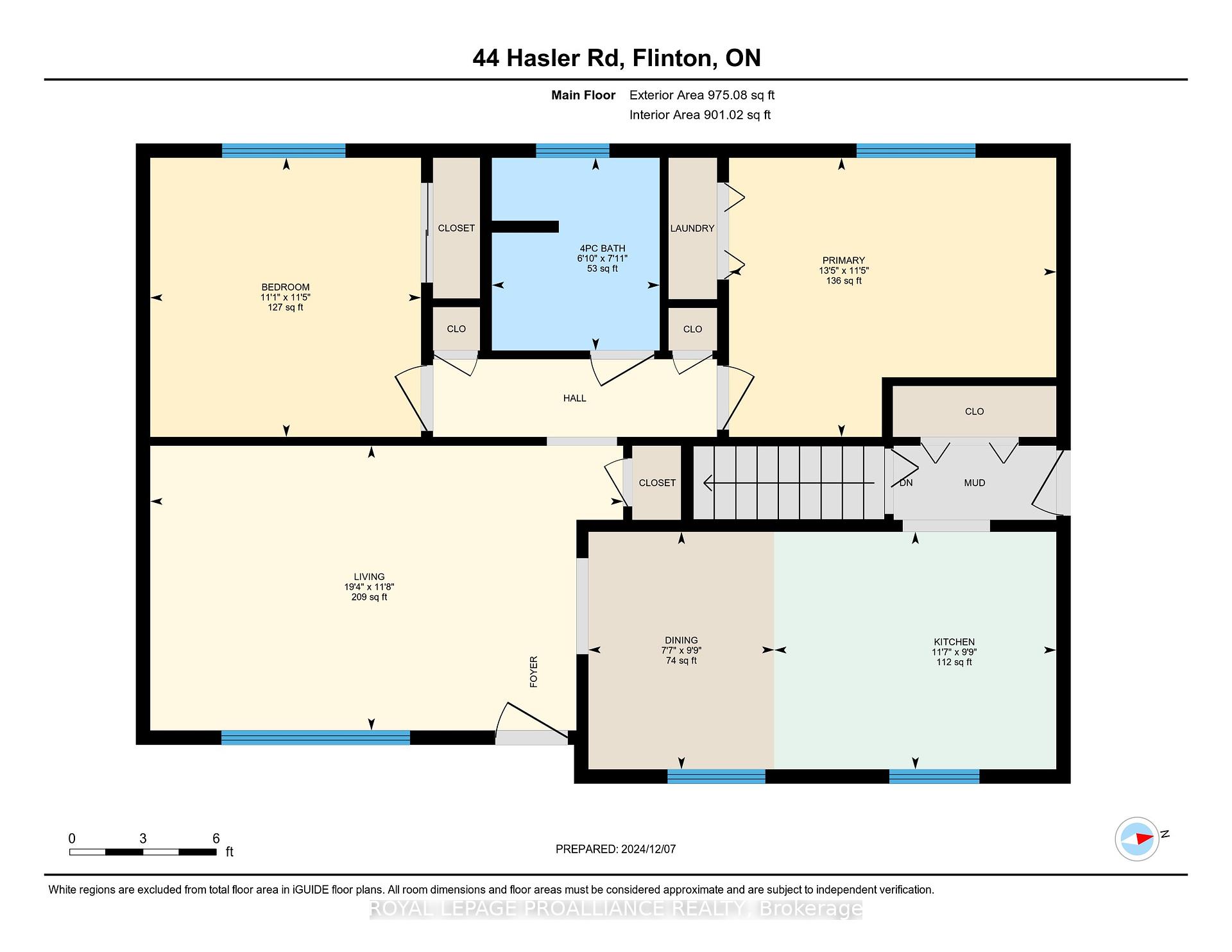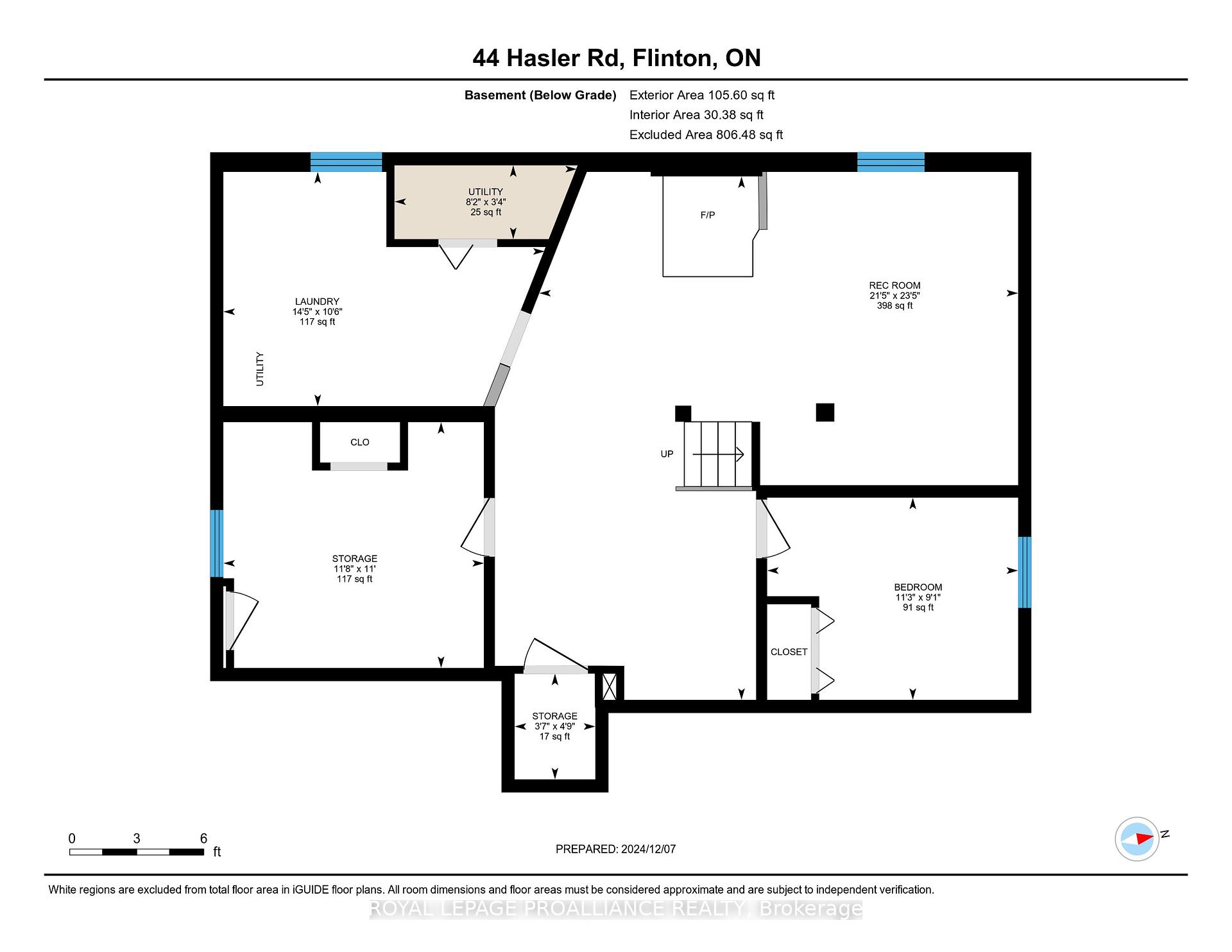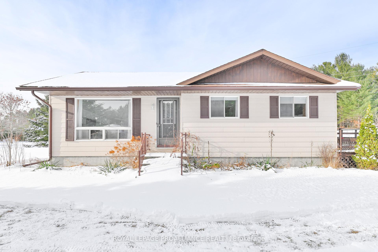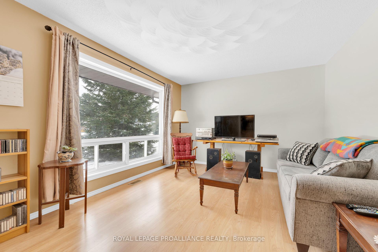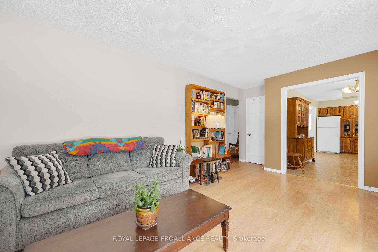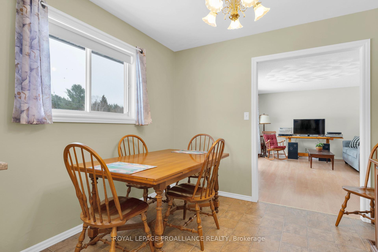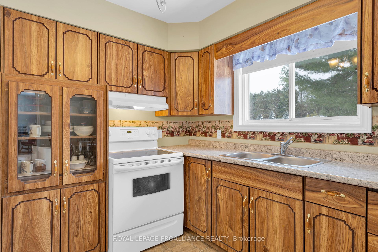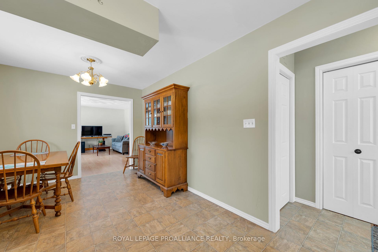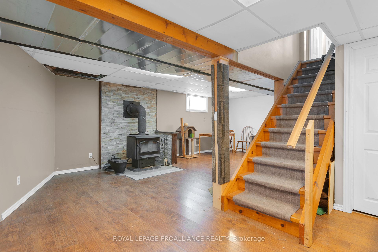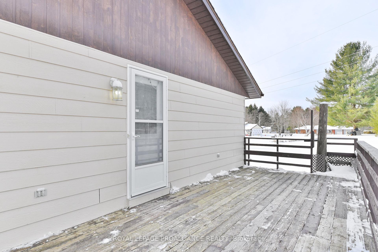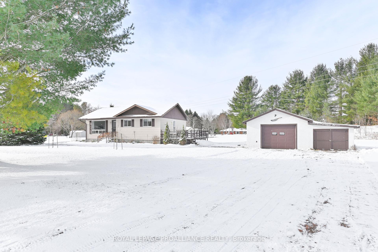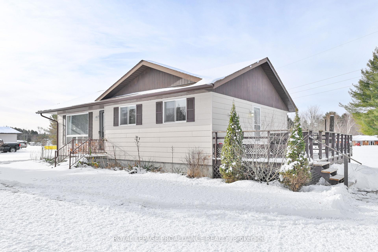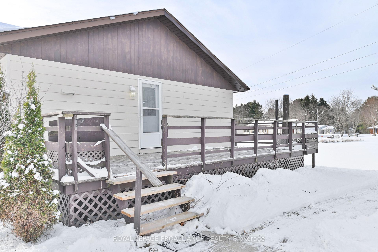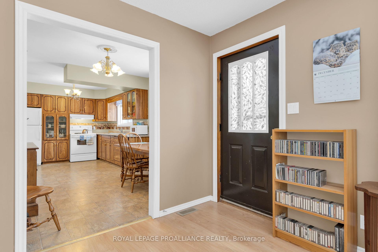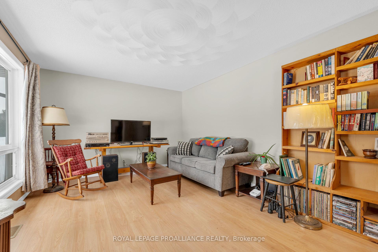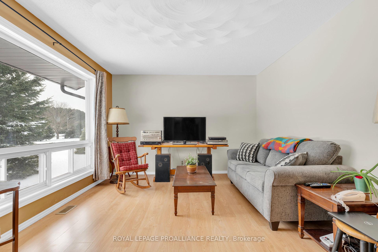$385,000
Available - For Sale
Listing ID: X11886444
44 Hasler St , Addington Highlands, K0H 1P0, Ontario
| Set on a generous 0.86-acre lot in Flinton and within a quiet subdivision, this charming low maintenance home is perfect for families with children, couples, or retirees. With 4 bedrooms (2 up and 2 below), 1 bathroom, and the convenience of main-floor laundry and basement laundry, it offers both comfort and practicality. The lower level adds flexibility with a family room where you can kick back and relax while you cozy up by the woodstove! Plenty of space in the 1 car detached garage with extra storage space at the side and a workshop/tool shed at the back. Come check out this energy efficient home with a new heat pump, Located in the scenic Land O Lakes Region. This property offers endless outdoor potential space for a garden, a pool, or simply enjoying the peaceful surroundings near lakes, rivers, and trails. |
| Price | $385,000 |
| Taxes: | $1710.58 |
| Assessment: | $119000 |
| Assessment Year: | 2024 |
| Address: | 44 Hasler St , Addington Highlands, K0H 1P0, Ontario |
| Lot Size: | 116.35 x 333.20 (Feet) |
| Directions/Cross Streets: | Hwy 41 to Cty Rd 29 (Flinton Rd.) to Hasler St. |
| Rooms: | 5 |
| Rooms +: | 4 |
| Bedrooms: | 2 |
| Bedrooms +: | 2 |
| Kitchens: | 1 |
| Family Room: | N |
| Basement: | Finished, Full |
| Approximatly Age: | 31-50 |
| Property Type: | Detached |
| Style: | Bungalow |
| Exterior: | Other, Wood |
| Garage Type: | Detached |
| (Parking/)Drive: | Pvt Double |
| Drive Parking Spaces: | 4 |
| Pool: | None |
| Approximatly Age: | 31-50 |
| Approximatly Square Footage: | 700-1100 |
| Property Features: | Golf, Library, Park, Place Of Worship, Rec Centre, School Bus Route |
| Fireplace/Stove: | Y |
| Heat Source: | Propane |
| Heat Type: | Heat Pump |
| Central Air Conditioning: | Central Air |
| Laundry Level: | Main |
| Sewers: | Septic |
| Water: | Well |
| Water Supply Types: | Drilled Well |
| Utilities-Cable: | N |
| Utilities-Hydro: | Y |
| Utilities-Gas: | N |
| Utilities-Telephone: | Y |
$
%
Years
This calculator is for demonstration purposes only. Always consult a professional
financial advisor before making personal financial decisions.
| Although the information displayed is believed to be accurate, no warranties or representations are made of any kind. |
| ROYAL LEPAGE PROALLIANCE REALTY |
|
|
Ali Shahpazir
Sales Representative
Dir:
416-473-8225
Bus:
416-473-8225
| Virtual Tour | Book Showing | Email a Friend |
Jump To:
At a Glance:
| Type: | Freehold - Detached |
| Area: | Lennox & Addington |
| Municipality: | Addington Highlands |
| Style: | Bungalow |
| Lot Size: | 116.35 x 333.20(Feet) |
| Approximate Age: | 31-50 |
| Tax: | $1,710.58 |
| Beds: | 2+2 |
| Baths: | 1 |
| Fireplace: | Y |
| Pool: | None |
Locatin Map:
Payment Calculator:

