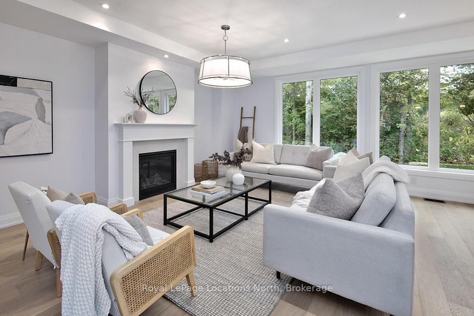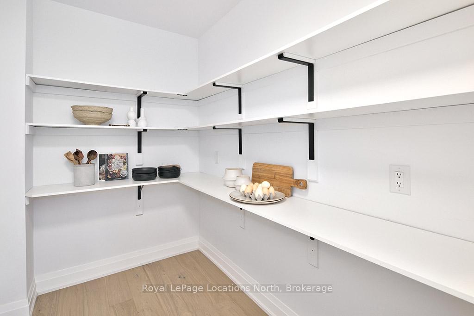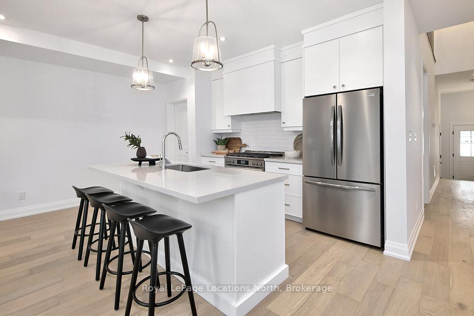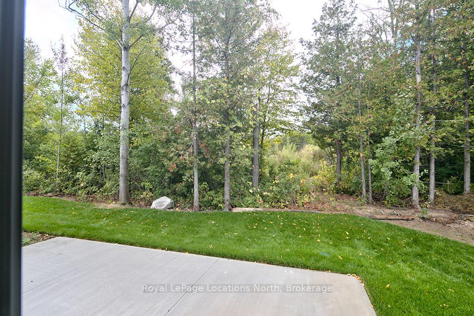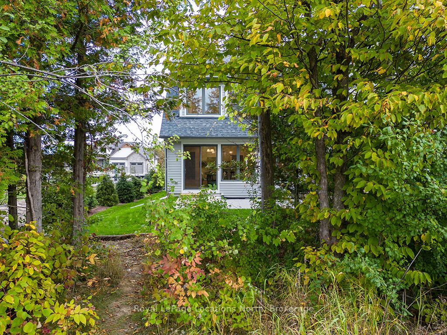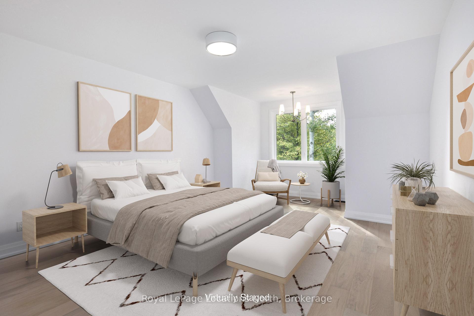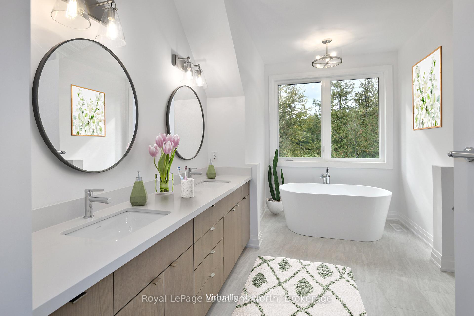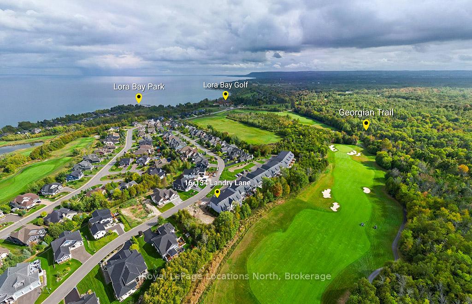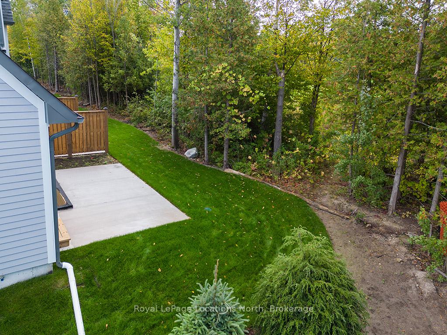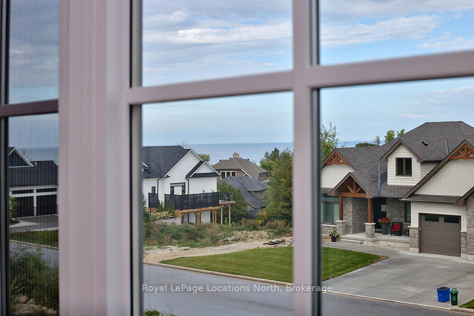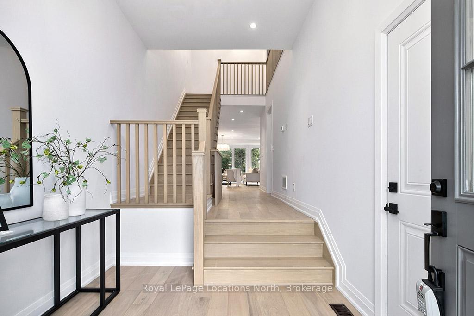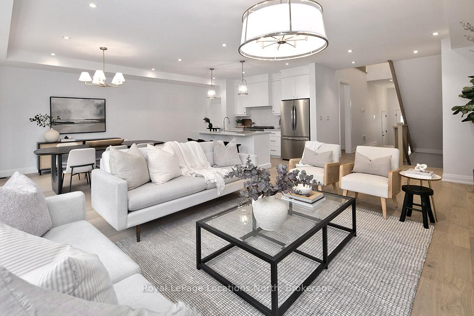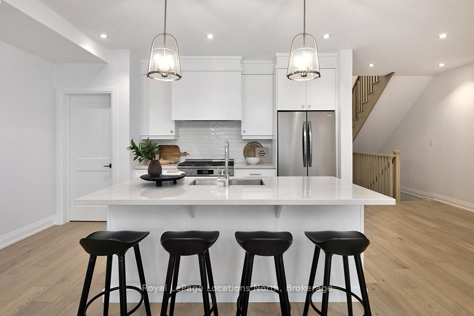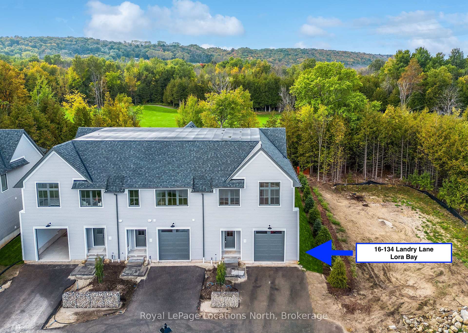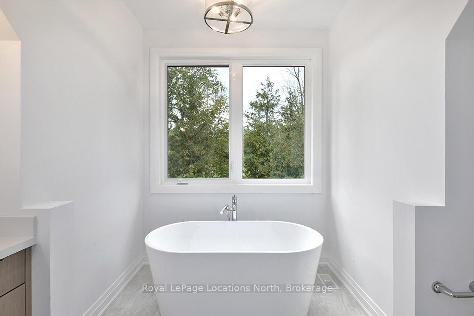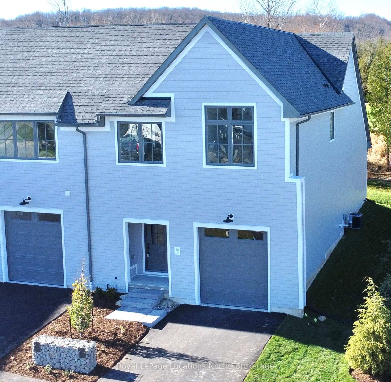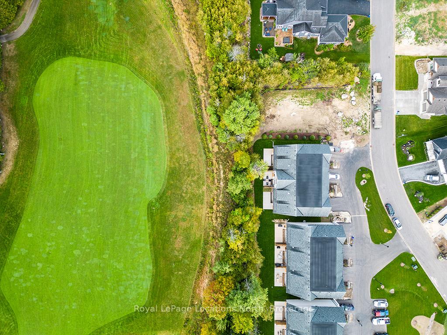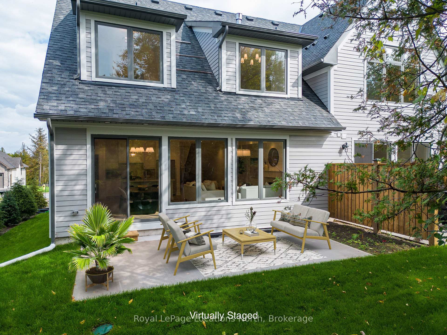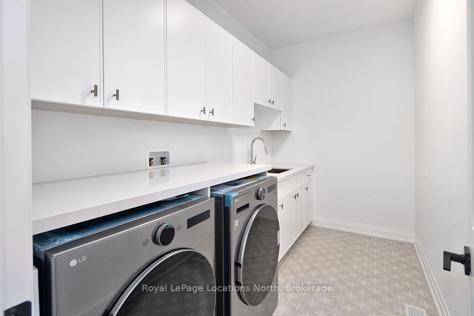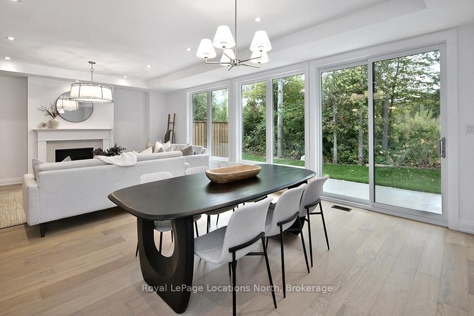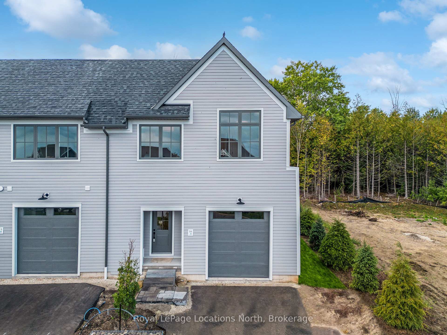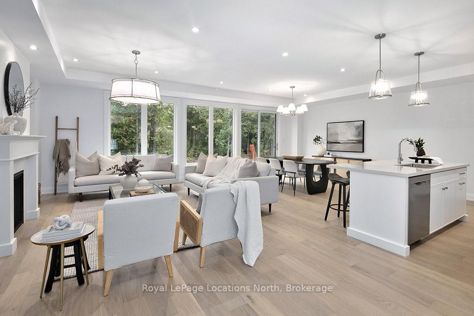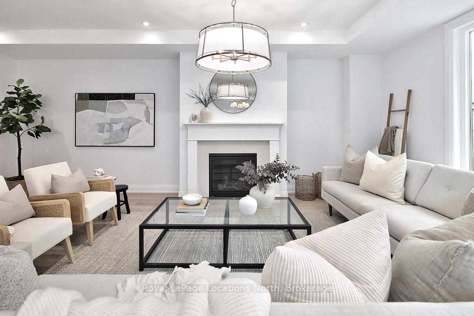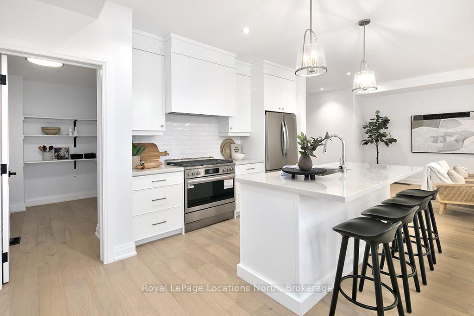$1,099,000
Available - For Sale
Listing ID: X11886203
134 LANDRY Lane , Unit 16, Blue Mountains, N0H 2P0, Ontario
| Nestled within the exclusive golf community of Lora Bay, the Enclave unveils a remarkable opportunity to enjoy an active lifestyle. This upgraded, end unit townhouse residence promises a lifestyle of luxury and tranquility. This exquisite home was built by a custom home builder with over 28 years of experience building luxury homes for a discerning clientele. With an unwavering commitment to high-end finishes and unparalleled craftsmanship, the Enclave is sure to impress. The main level welcomes you with an open-plan design. The expansive great room features an elegant gas fireplace and views to the forest behind. The gourmet kitchen and dining space is a culinary haven designed to inspire and entertain. A convenient powder room completes this level. The upper level features a primary suite also with forest views, a walk in closet and spa like ensuite. The 2 guest bedrooms share a generous sized bath and the Laundry room has abundant storage. Need extra space? The unfinished basement, with bathroom rough in, is ready for your finishing touches. High end light fixtures and appliances chosen by the award winning design firm make this home move in ready. Outside, the home offers a private patio, views of the natural surroundings, landscaped walkway adding to a serene backdrop for everyday living. Situated in the esteemed community of Lora Bay, The Enclave homes are positioned just steps away from the world-class golf course. For those who relish adventure, minutes separate you from skiing and boating facilities. This is a haven for outdoor enthusiasts and is a 5 minutes drive to Downtown Thornbury with its array of restaurants, boutiques and coffee shops. |
| Price | $1,099,000 |
| Taxes: | $0.00 |
| Address: | 134 LANDRY Lane , Unit 16, Blue Mountains, N0H 2P0, Ontario |
| Apt/Unit: | 16 |
| Acreage: | < .50 |
| Directions/Cross Streets: | Off Hwy 26 Turn onto Lora Bay Drive, West Ridge Drive, Landry Lane, Property is on the Left. |
| Rooms: | 9 |
| Rooms +: | 0 |
| Bedrooms: | 3 |
| Bedrooms +: | 0 |
| Kitchens: | 1 |
| Kitchens +: | 0 |
| Family Room: | N |
| Basement: | Full, Unfinished |
| Approximatly Age: | New |
| Property Type: | Att/Row/Twnhouse |
| Style: | 2-Storey |
| Exterior: | Wood |
| Garage Type: | Attached |
| (Parking/)Drive: | Other |
| Drive Parking Spaces: | 1 |
| Pool: | None |
| Approximatly Age: | New |
| Approximatly Square Footage: | 2000-2500 |
| Property Features: | Beach, Golf, Hospital, Lake/Pond, Skiing, Wooded/Treed |
| Fireplace/Stove: | N |
| Heat Source: | Gas |
| Heat Type: | Forced Air |
| Central Air Conditioning: | Central Air |
| Laundry Level: | Lower |
| Elevator Lift: | N |
| Sewers: | Sewers |
| Water: | Municipal |
| Utilities-Cable: | Y |
| Utilities-Hydro: | Y |
| Utilities-Gas: | Y |
| Utilities-Telephone: | Y |
$
%
Years
This calculator is for demonstration purposes only. Always consult a professional
financial advisor before making personal financial decisions.
| Although the information displayed is believed to be accurate, no warranties or representations are made of any kind. |
| Royal LePage Locations North |
|
|
Ali Shahpazir
Sales Representative
Dir:
416-473-8225
Bus:
416-473-8225
| Virtual Tour | Book Showing | Email a Friend |
Jump To:
At a Glance:
| Type: | Freehold - Att/Row/Twnhouse |
| Area: | Grey County |
| Municipality: | Blue Mountains |
| Neighbourhood: | Thornbury |
| Style: | 2-Storey |
| Approximate Age: | New |
| Beds: | 3 |
| Baths: | 3 |
| Fireplace: | N |
| Pool: | None |
Locatin Map:
Payment Calculator:

