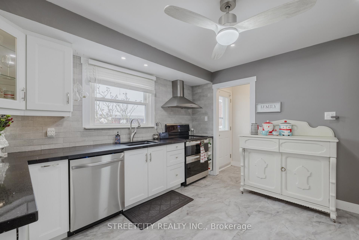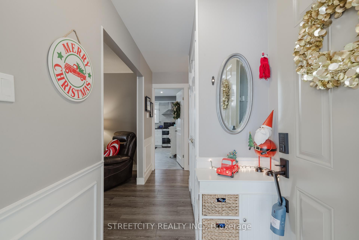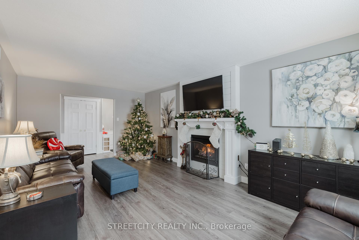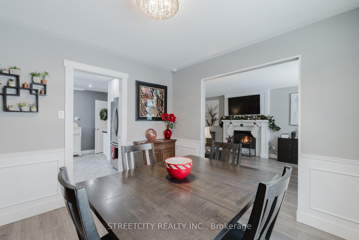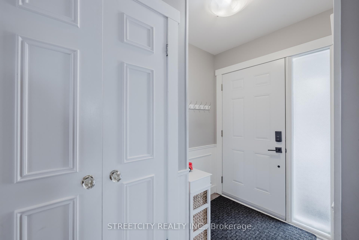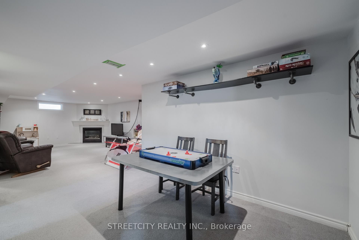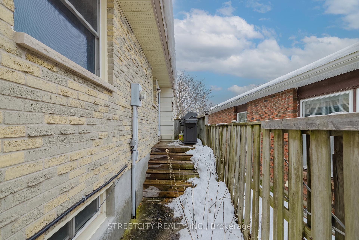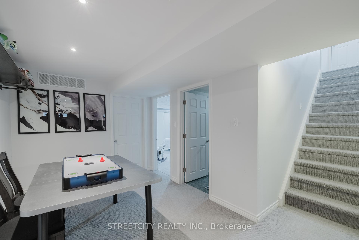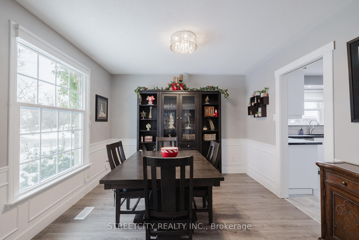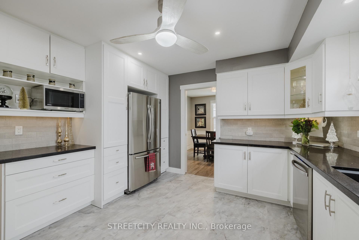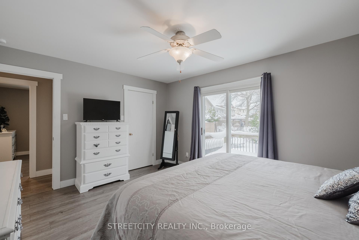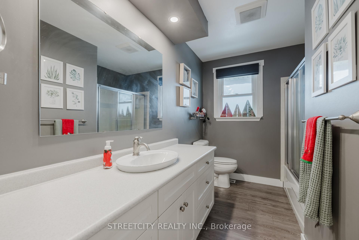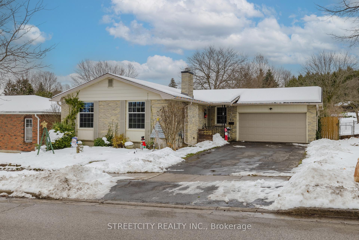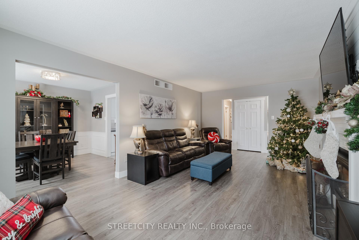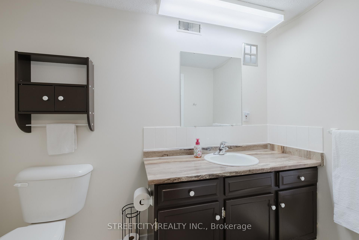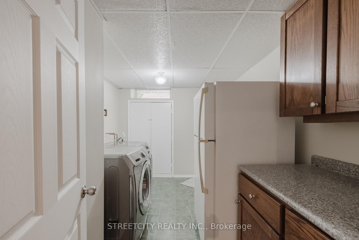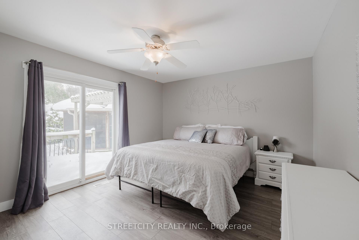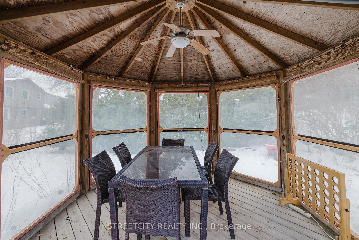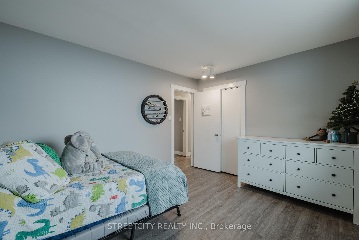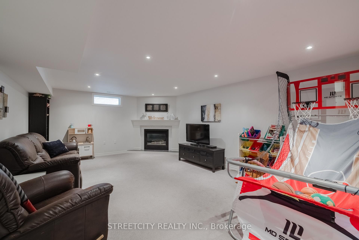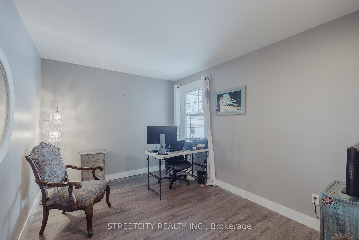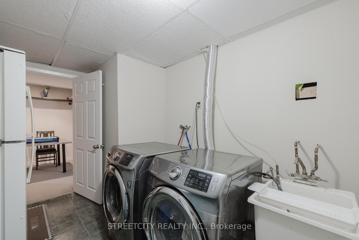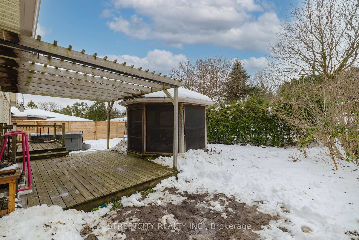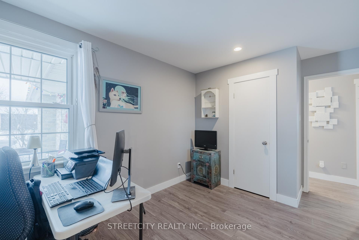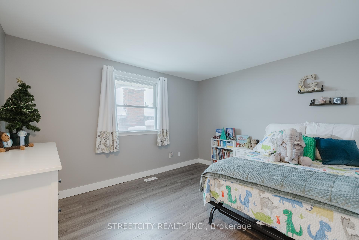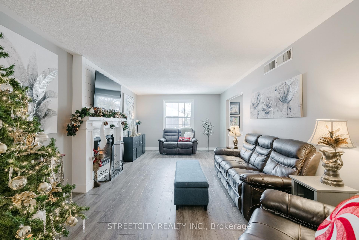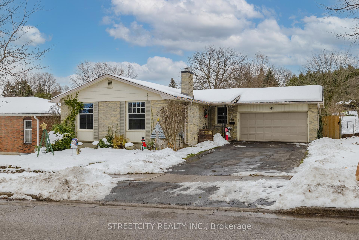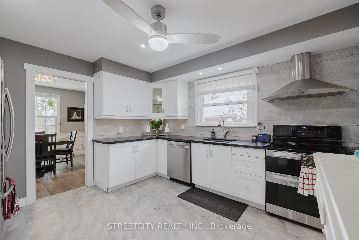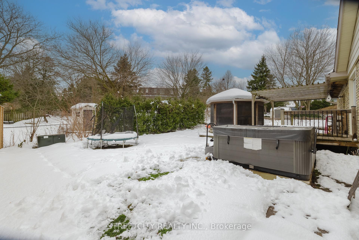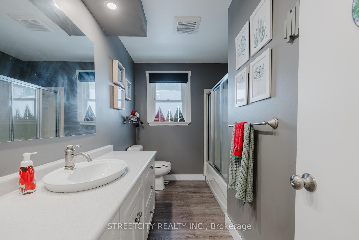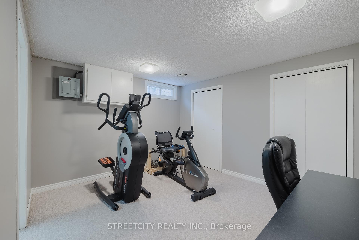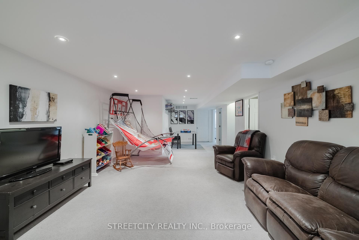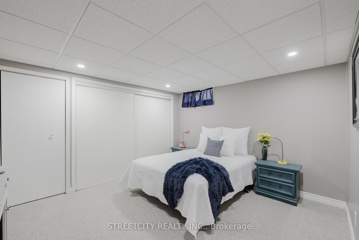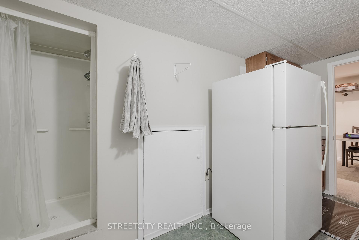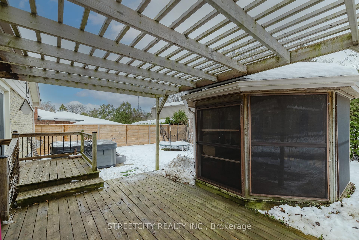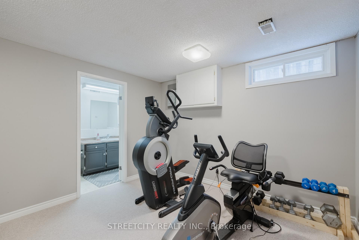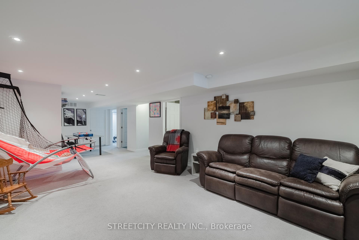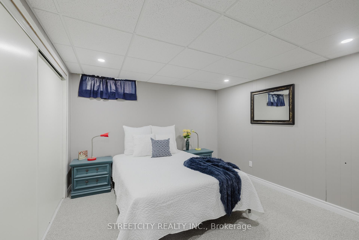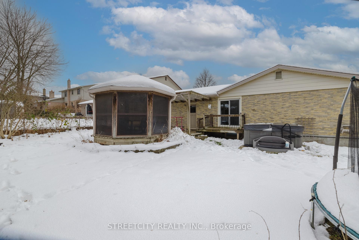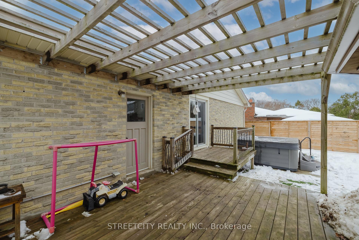$599,900
Available - For Sale
Listing ID: X11886184
255 Village Green Ave , London, N6J 3Z2, Ontario
| Welcome to 255 Village Green Avenue! Perfectly located in the desirable neighborhood of Westmount, this bungalow with double car garage has it all. The well thought-out floorplan includes, three generously sized bedrooms, a large living room with a stately gas fireplace, a formal dining room and a beautifully finished kitchen, setting the backdrop for family gatherings, entertaining, or simply relaxing at home. The fully finished basement with a second bathroom, adds even more versatility. Whether you are looking for an additional living space, a home office, a guest suite, or all of the above, the space has you covered. Complete with a second fireplace downstairs, this home will greet you with warmth and charm in every season. Let's not forget about practicality and convenience! The double car garage provides ample parking and plenty of storage, making life just a little bit easier. Don't miss out on this incredible opportunity! Come and see why this is more than just a house, it's your future home! |
| Price | $599,900 |
| Taxes: | $4310.37 |
| Address: | 255 Village Green Ave , London, N6J 3Z2, Ontario |
| Lot Size: | 60.16 x 110.47 (Feet) |
| Directions/Cross Streets: | Turn south off Commissiors Rd on to Andover Dr, west onto Village Green Ave. |
| Rooms: | 6 |
| Rooms +: | 4 |
| Bedrooms: | 3 |
| Bedrooms +: | |
| Kitchens: | 1 |
| Family Room: | Y |
| Basement: | Finished, Full |
| Approximatly Age: | 31-50 |
| Property Type: | Detached |
| Style: | Bungalow |
| Exterior: | Brick, Vinyl Siding |
| Garage Type: | Attached |
| (Parking/)Drive: | Pvt Double |
| Drive Parking Spaces: | 4 |
| Pool: | None |
| Approximatly Age: | 31-50 |
| Approximatly Square Footage: | 1100-1500 |
| Property Features: | Fenced Yard, Place Of Worship, Rec Centre, School |
| Fireplace/Stove: | Y |
| Heat Source: | Gas |
| Heat Type: | Forced Air |
| Central Air Conditioning: | Central Air |
| Laundry Level: | Lower |
| Sewers: | Sewers |
| Water: | Municipal |
$
%
Years
This calculator is for demonstration purposes only. Always consult a professional
financial advisor before making personal financial decisions.
| Although the information displayed is believed to be accurate, no warranties or representations are made of any kind. |
| STREETCITY REALTY INC. |
|
|
Ali Shahpazir
Sales Representative
Dir:
416-473-8225
Bus:
416-473-8225
| Book Showing | Email a Friend |
Jump To:
At a Glance:
| Type: | Freehold - Detached |
| Area: | Middlesex |
| Municipality: | London |
| Neighbourhood: | South N |
| Style: | Bungalow |
| Lot Size: | 60.16 x 110.47(Feet) |
| Approximate Age: | 31-50 |
| Tax: | $4,310.37 |
| Beds: | 3 |
| Baths: | 2 |
| Fireplace: | Y |
| Pool: | None |
Locatin Map:
Payment Calculator:

