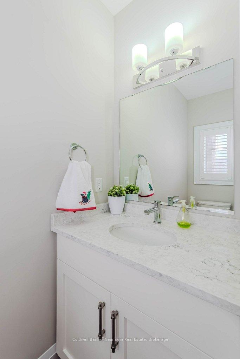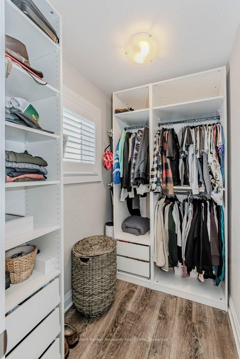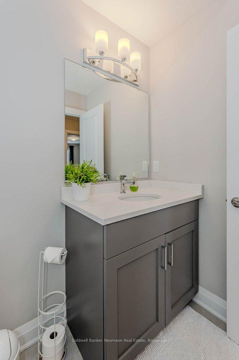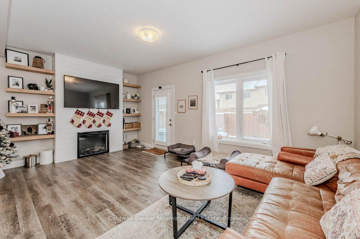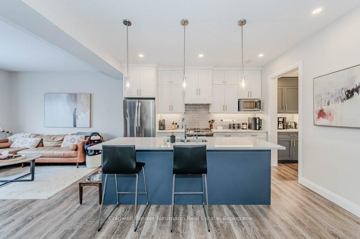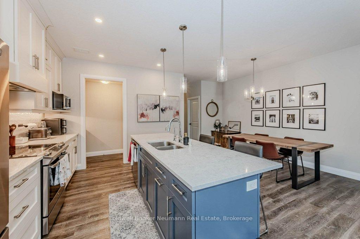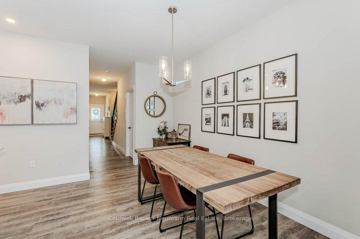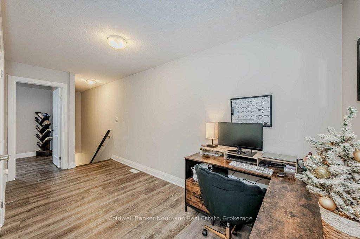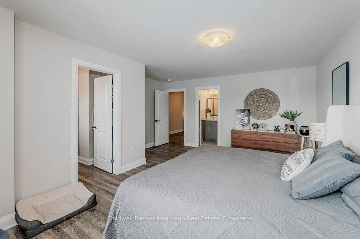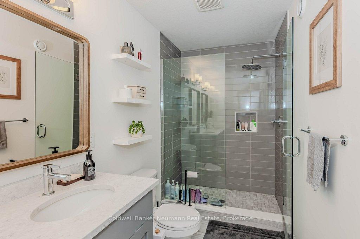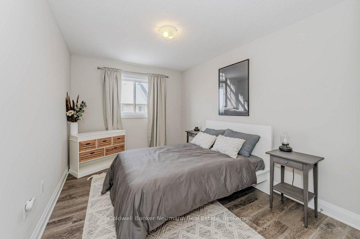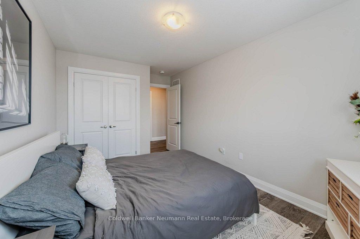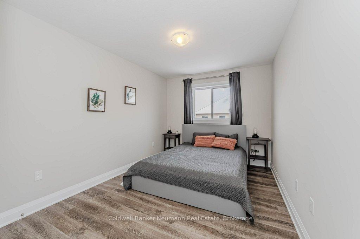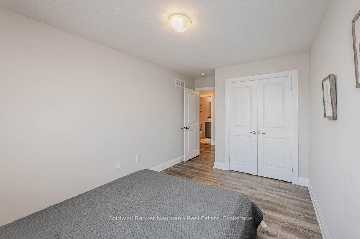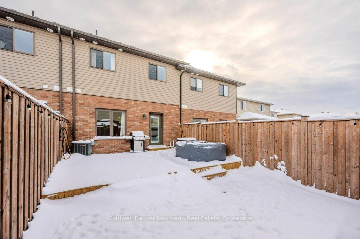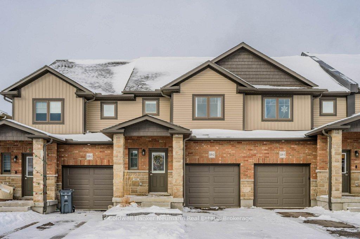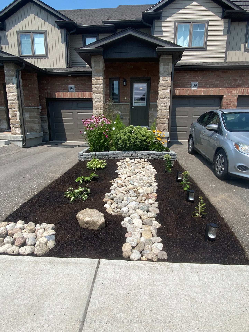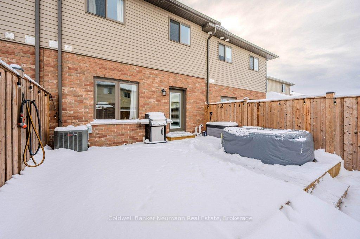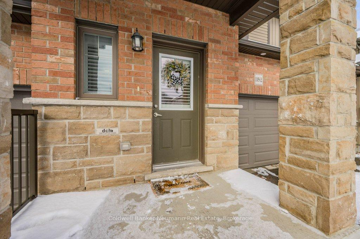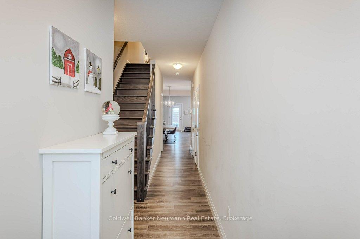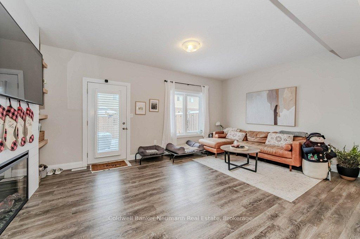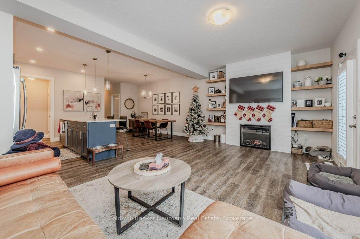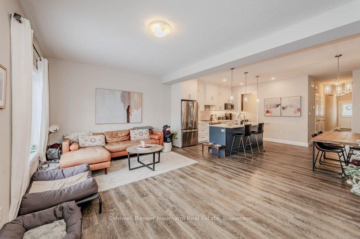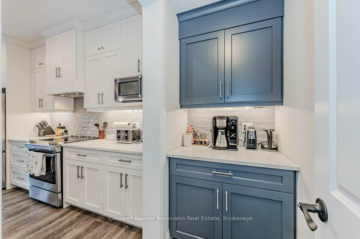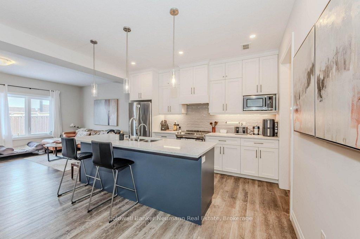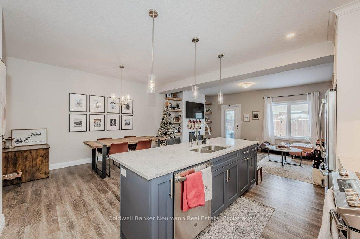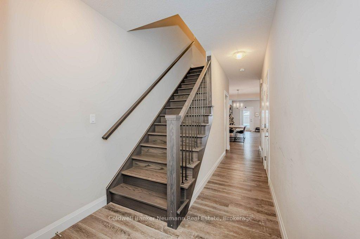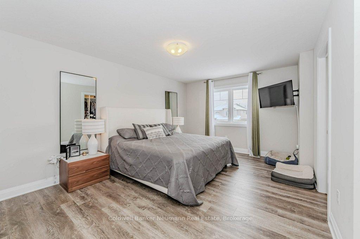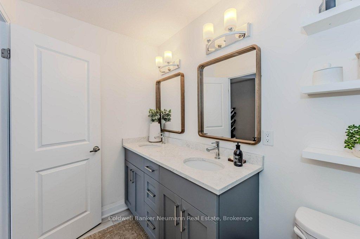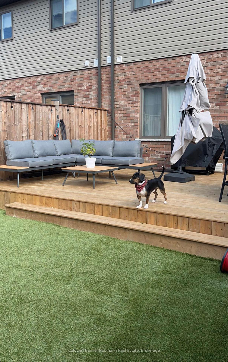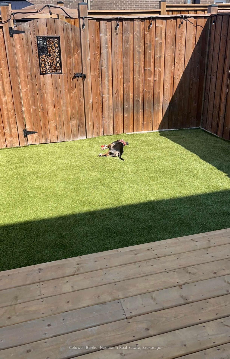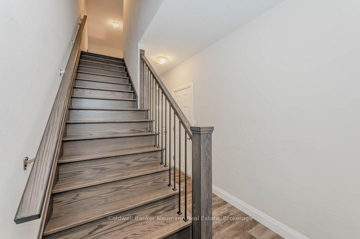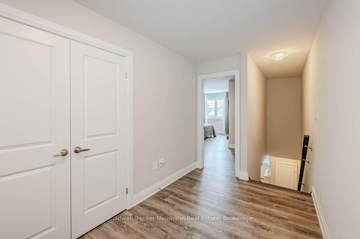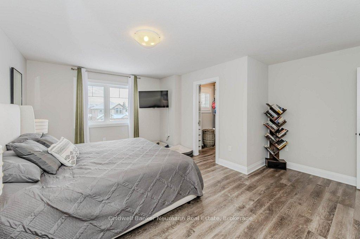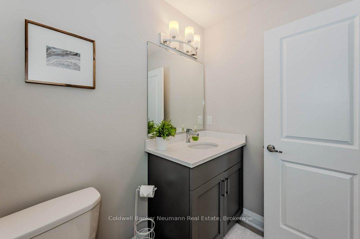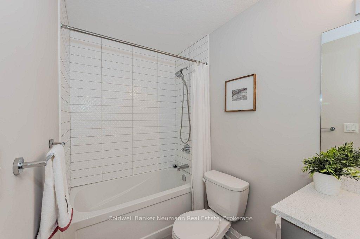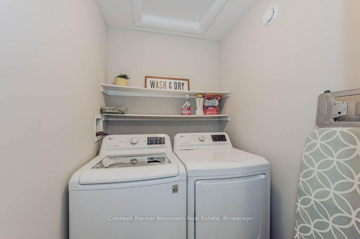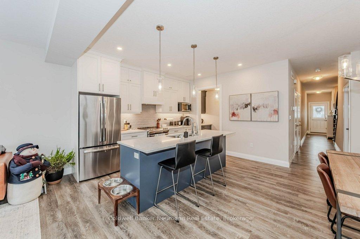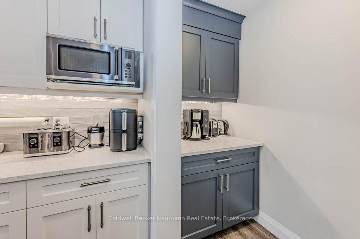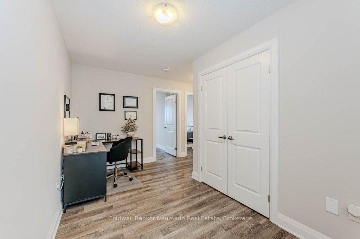$799,900
Available - For Sale
Listing ID: X11886133
118 Simmonds Dr , Unit 2, Guelph, N1E 0S3, Ontario
| Discover 118-2 Simmonds, a stunning FREEHOLD townhome that exudes contemporary elegance and comfort. This residence combines style, practicality, and convenience into one exceptional package. Step inside to an inviting open-concept main floor, perfect for both everyday living and entertaining. The large living room features a beautiful fireplace and custom cabinetry while the kitchen features a walk-in pantry, ideal for creating a stylish coffee bar or additional storage. The home features 9-foot ceilings throughout, creating a bright and airy ambiance as natural sunlight enhances every beautifully crafted detail. The primary bedroom is a true retreat, complete with a spacious walk-in closet and a spa-like ensuite bathroom the perfect place to unwind at the end of the day. Two additional bedrooms offer versatility, whether for guests, a home office, or a cozy reading nook. A conveniently located second-floor laundry room adds ease to your daily routine. Best of all, the entire second floor is carpet-free!The lower level offers endless possibilities whether you envision a home gym, entertainment space, or an additional family room, this bright and spacious area can be tailored to your needs. Situated in Guelphs desirable North End, this home provides close access to the Guelph Lake Conservation Area. Outside, the property is just as impressive. The current owners have added a large back deck and pet-friendly turf, while the fully landscaped front yard eliminates the need for grass cutting, offering a low-maintenance lifestyle. Make this exceptional property yours book your showing today! |
| Price | $799,900 |
| Taxes: | $4865.76 |
| Address: | 118 Simmonds Dr , Unit 2, Guelph, N1E 0S3, Ontario |
| Apt/Unit: | 2 |
| Lot Size: | 20.00 x 114.00 (Feet) |
| Directions/Cross Streets: | Victoria and Simmonds |
| Rooms: | 7 |
| Bedrooms: | 3 |
| Bedrooms +: | |
| Kitchens: | 1 |
| Family Room: | Y |
| Basement: | Full, Unfinished |
| Approximatly Age: | 0-5 |
| Property Type: | Att/Row/Twnhouse |
| Style: | 2-Storey |
| Exterior: | Stone, Vinyl Siding |
| Garage Type: | Attached |
| (Parking/)Drive: | Private |
| Drive Parking Spaces: | 1 |
| Pool: | None |
| Approximatly Age: | 0-5 |
| Approximatly Square Footage: | 1500-2000 |
| Property Features: | Fenced Yard |
| Fireplace/Stove: | Y |
| Heat Source: | Gas |
| Heat Type: | Forced Air |
| Central Air Conditioning: | Central Air |
| Laundry Level: | Upper |
| Elevator Lift: | N |
| Sewers: | Sewers |
| Water: | Municipal |
| Utilities-Cable: | A |
| Utilities-Hydro: | Y |
| Utilities-Gas: | Y |
| Utilities-Telephone: | Y |
$
%
Years
This calculator is for demonstration purposes only. Always consult a professional
financial advisor before making personal financial decisions.
| Although the information displayed is believed to be accurate, no warranties or representations are made of any kind. |
| Coldwell Banker Neumann Real Estate |
|
|
Ali Shahpazir
Sales Representative
Dir:
416-473-8225
Bus:
416-473-8225
| Virtual Tour | Book Showing | Email a Friend |
Jump To:
At a Glance:
| Type: | Freehold - Att/Row/Twnhouse |
| Area: | Wellington |
| Municipality: | Guelph |
| Neighbourhood: | Waverley |
| Style: | 2-Storey |
| Lot Size: | 20.00 x 114.00(Feet) |
| Approximate Age: | 0-5 |
| Tax: | $4,865.76 |
| Beds: | 3 |
| Baths: | 3 |
| Fireplace: | Y |
| Pool: | None |
Locatin Map:
Payment Calculator:

