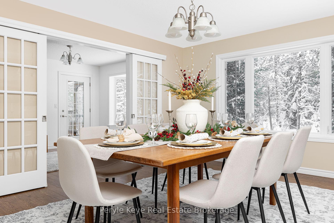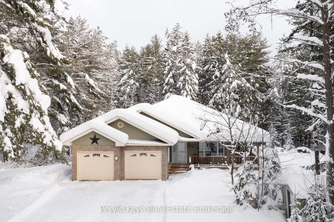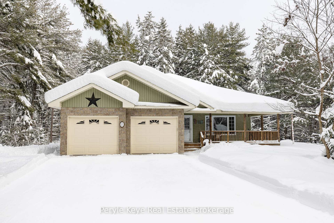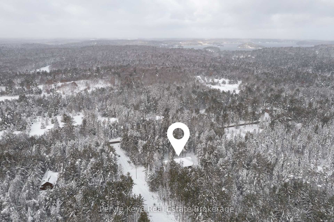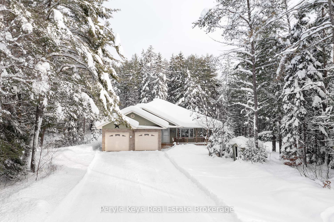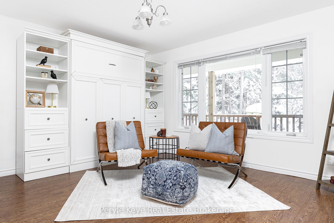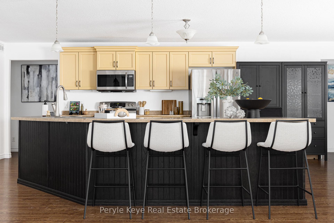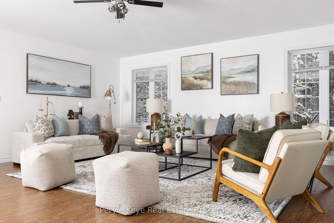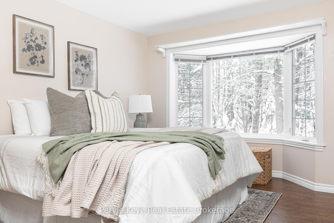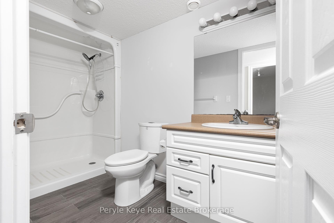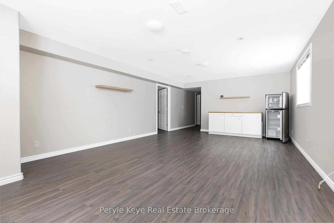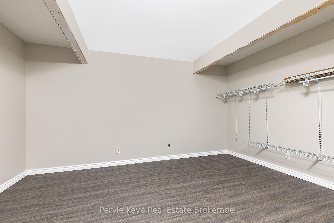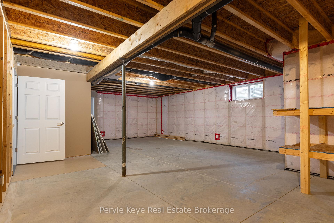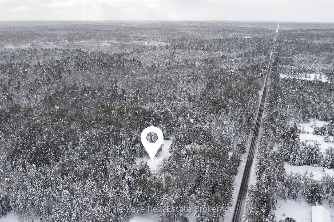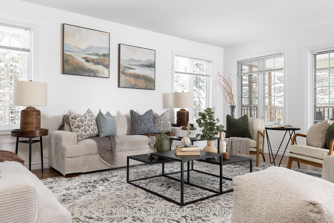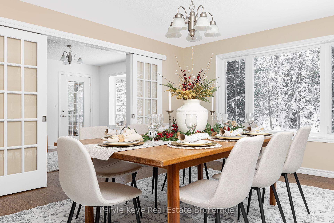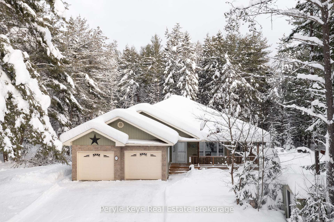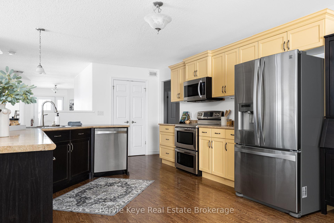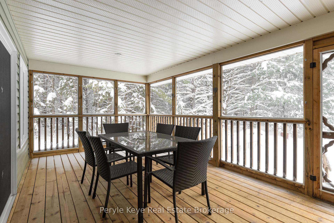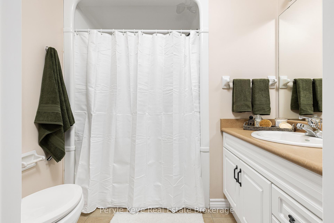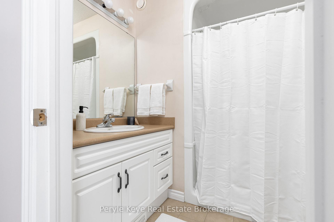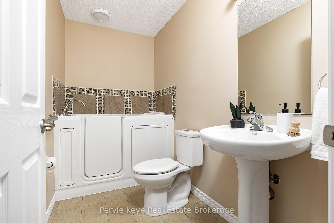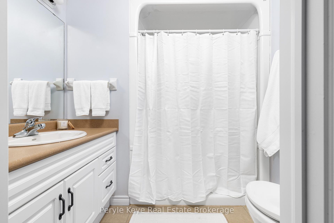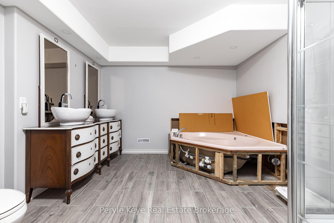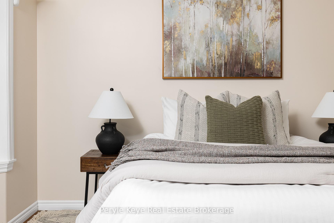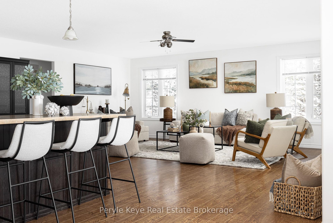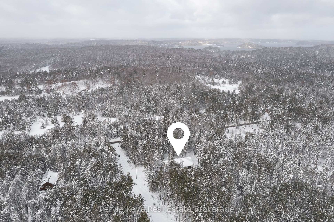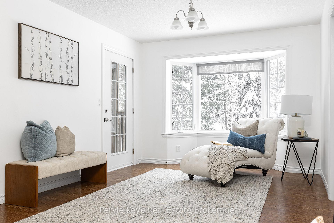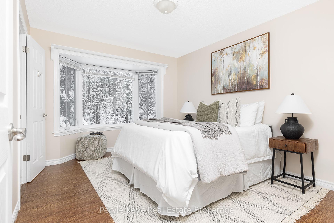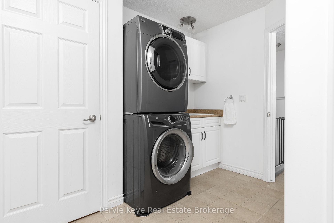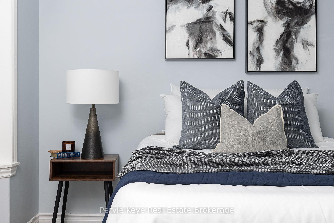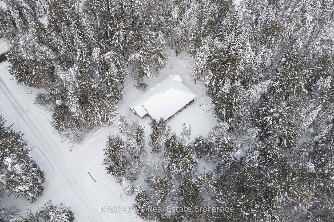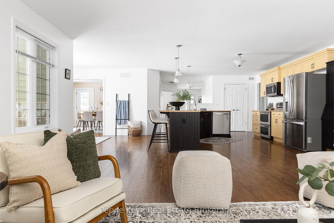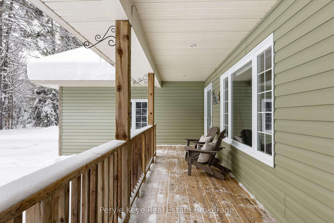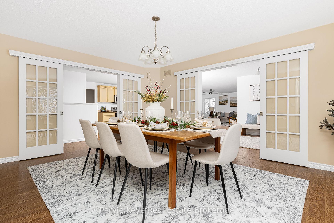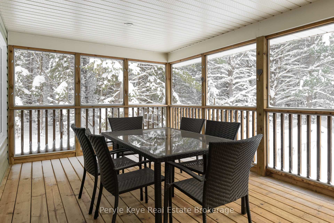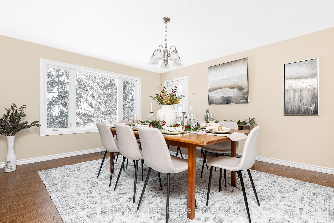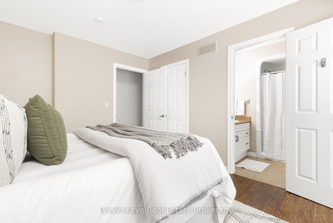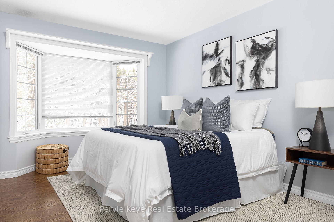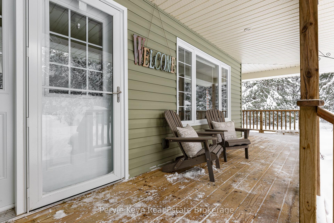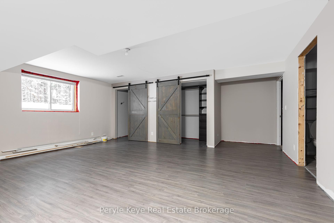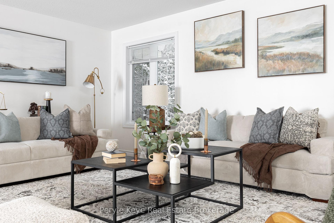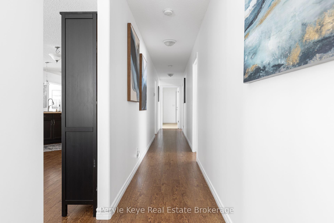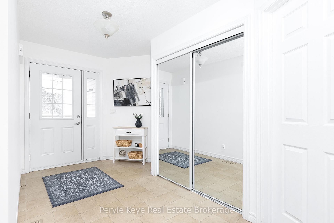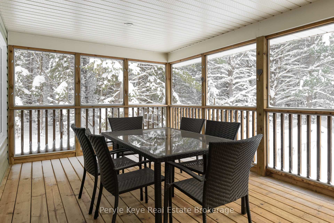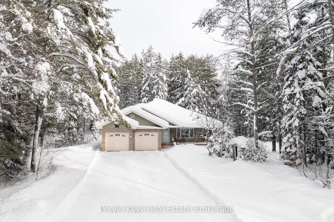$949,900
Available - For Sale
Listing ID: X11886076
557 South Mary Lake Rd , Huntsville, P0B 1L0, Ontario
| Nestled in the heart of Port Sydney, this sprawling 4-bedroom, 6-bathroom bungalow rests on 2.5+ acres and redefines comfort, connection, and convenience with modern convenience like nat gas & high speed internet! Step through the doors into this thoughtfully designed floor plan with spacious and warm interiors. The expansive kitchen, complete with modern appliances & ample counter space, flows effortlessly into the dining nook, formal dining & living room. From here, a walkout leads to the Muskoka room, where nature becomes part of your daily rhythm. Evenings bring the glow of sunset filtering through the trees and sights of wildlife, a picture-perfect backdrop. Each main-floor bedroom is a private oasis, complete with walk-in closets and ensuite baths - a thoughtful touch for family or guests. A versatile study, offers a Murphy bed making this an adaptable space. The lower level presents even more potential, with a bright rec room, an expansive bedroom, 2 more bathroom, and tons of storage. This expansive lot, bordered by an adjacent 1-acre green space, provides additional privacy. From here, you're a short walk to Mary Lake Beach, the general store, & more. Enjoy a round of golf at Granite Ridge or play a game of tennis nearby. W/ quick access to HWY 11, essentials like fuel, groceries, & home hardware are only 5 min away, & Huntsville & Bracebridge are just a 15-min drive. This energy-efficient home comes fully equipped with appliances, two chest freezers, a generator, a lawn mower, and a snowblower - ready for all seasons and the flexible layout makes it ideal as a family residence, a generational home, or even an opportunity for income. Come discover how this extraordinary home can be the start of your next chapter! |
| Price | $949,900 |
| Taxes: | $5153.00 |
| Address: | 557 South Mary Lake Rd , Huntsville, P0B 1L0, Ontario |
| Lot Size: | 317.17 x 377.40 (Feet) |
| Directions/Cross Streets: | Hiawatha Dr |
| Rooms: | 9 |
| Rooms +: | 4 |
| Bedrooms: | 3 |
| Bedrooms +: | 1 |
| Kitchens: | 1 |
| Family Room: | Y |
| Basement: | Full, Part Fin |
| Approximatly Age: | 6-15 |
| Property Type: | Detached |
| Style: | Bungalow |
| Exterior: | Stone, Vinyl Siding |
| Garage Type: | Attached |
| (Parking/)Drive: | Pvt Double |
| Drive Parking Spaces: | 8 |
| Pool: | None |
| Approximatly Age: | 6-15 |
| Property Features: | Beach, Golf, Park, Place Of Worship, Rec Centre |
| Fireplace/Stove: | N |
| Heat Source: | Gas |
| Heat Type: | Forced Air |
| Central Air Conditioning: | None |
| Laundry Level: | Main |
| Sewers: | Septic |
| Water: | Well |
| Water Supply Types: | Drilled Well |
| Utilities-Hydro: | Y |
| Utilities-Gas: | Y |
$
%
Years
This calculator is for demonstration purposes only. Always consult a professional
financial advisor before making personal financial decisions.
| Although the information displayed is believed to be accurate, no warranties or representations are made of any kind. |
| Peryle Keye Real Estate Brokerage |
|
|
Ali Shahpazir
Sales Representative
Dir:
416-473-8225
Bus:
416-473-8225
| Book Showing | Email a Friend |
Jump To:
At a Glance:
| Type: | Freehold - Detached |
| Area: | Muskoka |
| Municipality: | Huntsville |
| Style: | Bungalow |
| Lot Size: | 317.17 x 377.40(Feet) |
| Approximate Age: | 6-15 |
| Tax: | $5,153 |
| Beds: | 3+1 |
| Baths: | 6 |
| Fireplace: | N |
| Pool: | None |
Locatin Map:
Payment Calculator:

