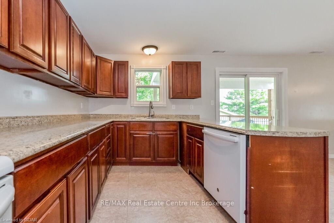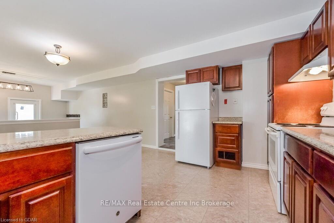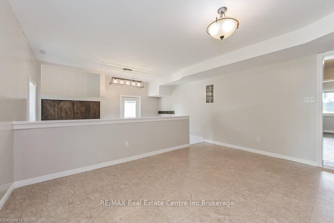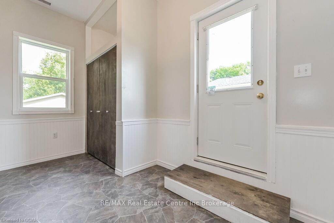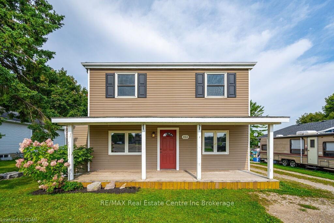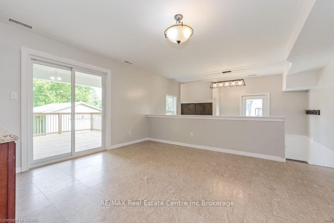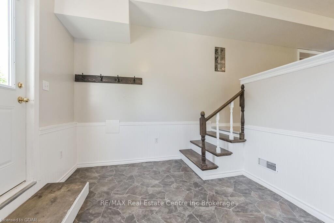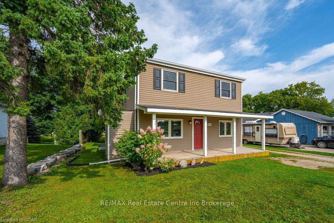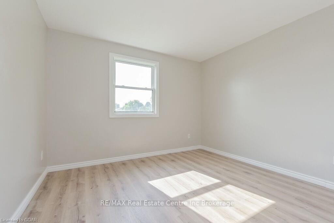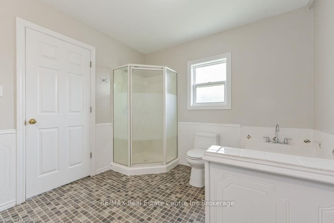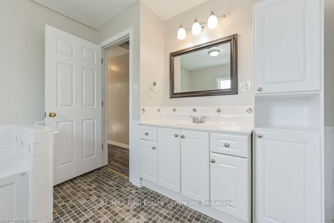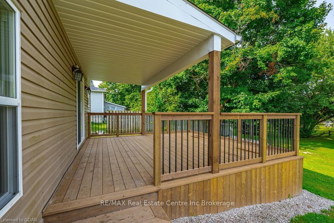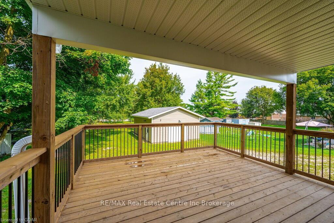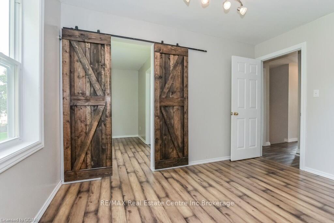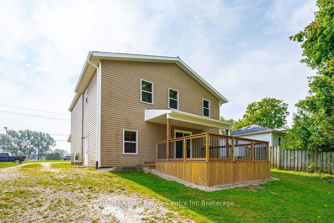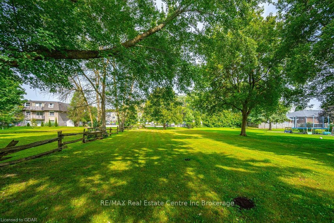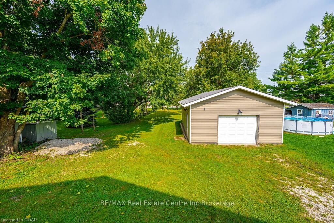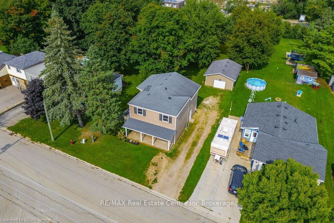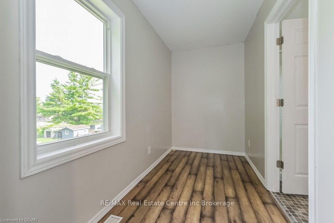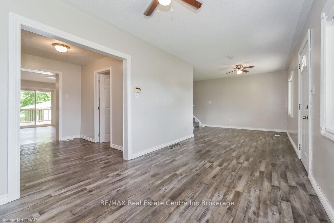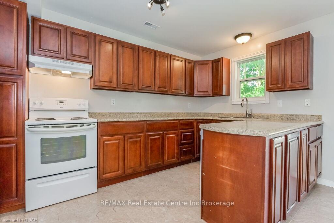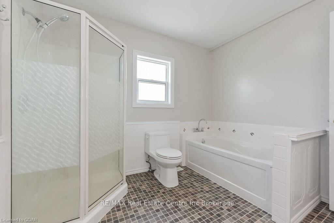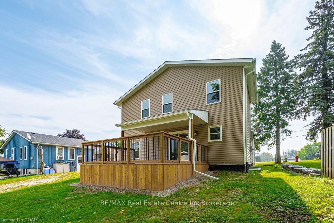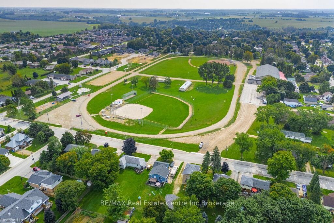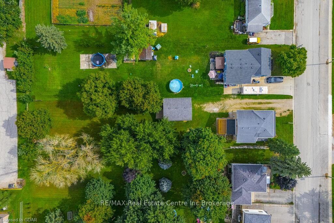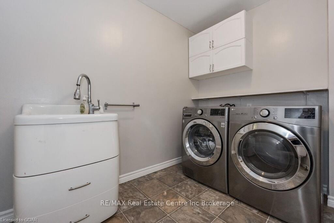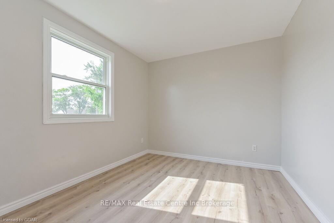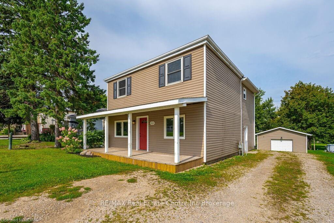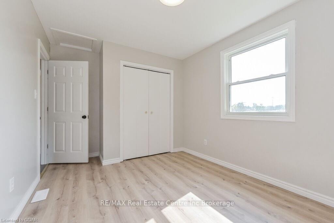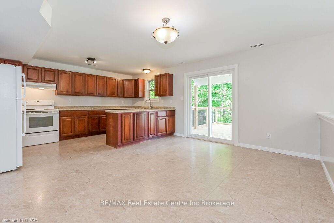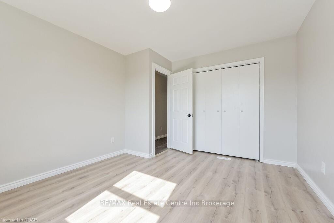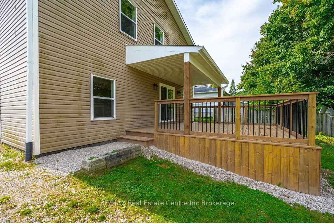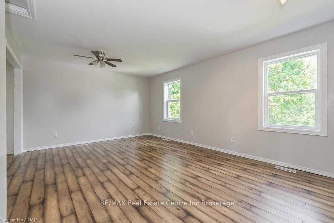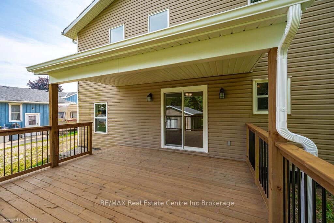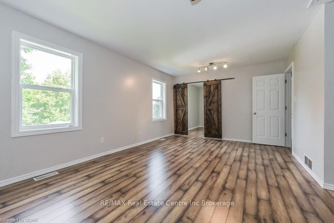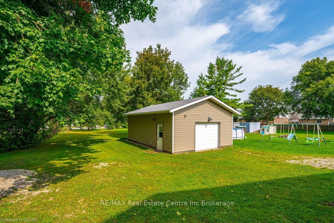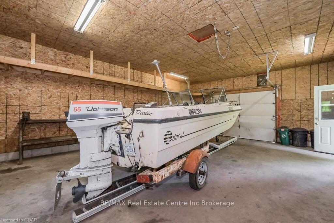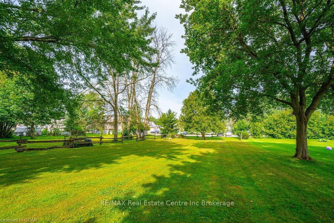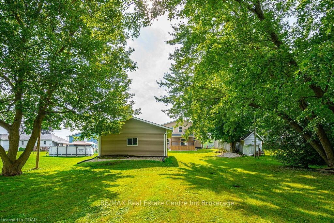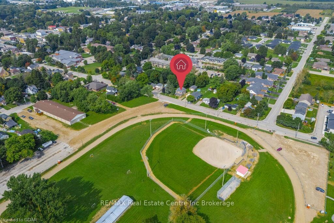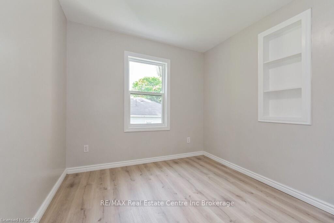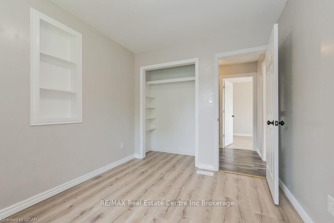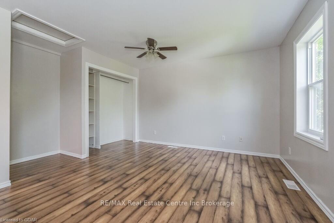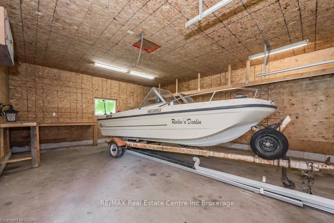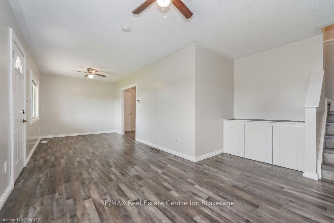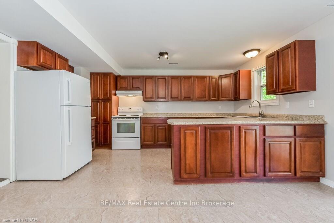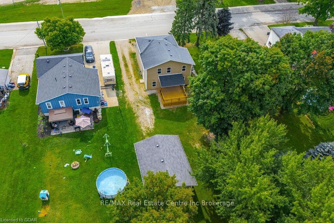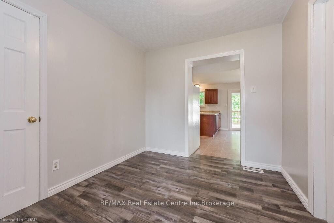$729,900
Available - For Sale
Listing ID: X10877031
353 WELLINGTON St East , Wellington North, N0G 2L2, Ontario
| AWESOME NEW PRICE!!!! Beautifully updated 4 bedroom 2 bath two storey on one of the biggest properties in the entire town. The massive country style kitchen featuring deep toned cabinets and enough counter space for everyone to help out at the Thanksgiving Dinner. This space is only beat by the size of the open concept dining room that would easily seat 20 for every occasion. Cozy den with living room welcomes the whole family to movie night and yet not too big to miss cuddle time. The three big bedrooms all feature great space and plenty of closets but the primary bedroom not only fits all the furniture but still leaves room for a reading nook all to yourself not far from the walk-in closet and private entrance to the space like main bathroom. The party time covered deck extends your summer way into fall and still do your barbecuing all the way through winter with ease. Two plus car garage is big enough to fit the boat on the trailer and still have room for the winter project to take shape. We even have room for the kids to stretch their legs on the incredible 66X279 lots and another three acres across the street to the park complete with splash pads, walking track and ball diamonds. Ready to move in right away and at $729,900.00 and two more interest rate changes on the horizon, the time has never been better to buy. Let's negotiate today! |
| Price | $729,900 |
| Taxes: | $3803.32 |
| Assessment: | $272000 |
| Assessment Year: | 2024 |
| Address: | 353 WELLINGTON St East , Wellington North, N0G 2L2, Ontario |
| Lot Size: | 60.00 x 279.00 (Feet) |
| Acreage: | < .50 |
| Directions/Cross Streets: | 353 Wellington St.E., Mount Forest. |
| Rooms: | 10 |
| Rooms +: | 0 |
| Bedrooms: | 4 |
| Bedrooms +: | 0 |
| Kitchens: | 1 |
| Kitchens +: | 0 |
| Basement: | Crawl Space, Unfinished |
| Approximatly Age: | 51-99 |
| Property Type: | Detached |
| Style: | 2-Storey |
| Exterior: | Vinyl Siding |
| Garage Type: | Detached |
| (Parking/)Drive: | Other |
| Drive Parking Spaces: | 4 |
| Pool: | None |
| Approximatly Age: | 51-99 |
| Property Features: | Fenced Yard |
| Fireplace/Stove: | N |
| Heat Source: | Gas |
| Heat Type: | Forced Air |
| Central Air Conditioning: | None |
| Elevator Lift: | N |
| Sewers: | Sewers |
| Water: | Municipal |
| Utilities-Hydro: | Y |
| Utilities-Gas: | Y |
| Utilities-Telephone: | Y |
$
%
Years
This calculator is for demonstration purposes only. Always consult a professional
financial advisor before making personal financial decisions.
| Although the information displayed is believed to be accurate, no warranties or representations are made of any kind. |
| RE/MAX REAL ESTATE CENTRE INC |
|
|
Ali Shahpazir
Sales Representative
Dir:
416-473-8225
Bus:
416-473-8225
| Virtual Tour | Book Showing | Email a Friend |
Jump To:
At a Glance:
| Type: | Freehold - Detached |
| Area: | Wellington |
| Municipality: | Wellington North |
| Neighbourhood: | Mount Forest |
| Style: | 2-Storey |
| Lot Size: | 60.00 x 279.00(Feet) |
| Approximate Age: | 51-99 |
| Tax: | $3,803.32 |
| Beds: | 4 |
| Baths: | 2 |
| Fireplace: | N |
| Pool: | None |
Locatin Map:
Payment Calculator:

