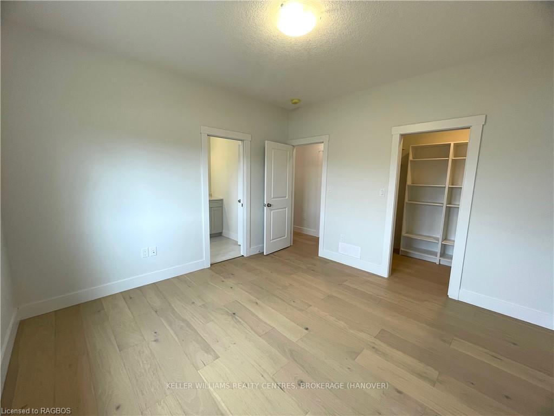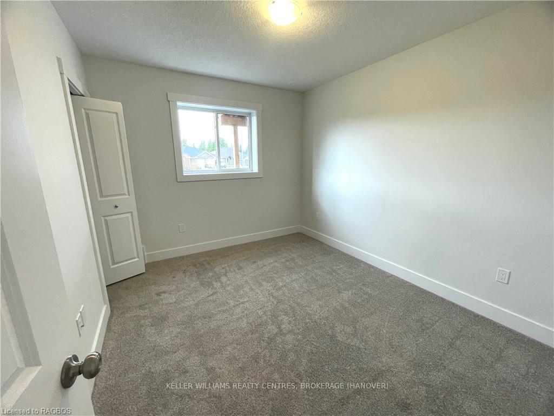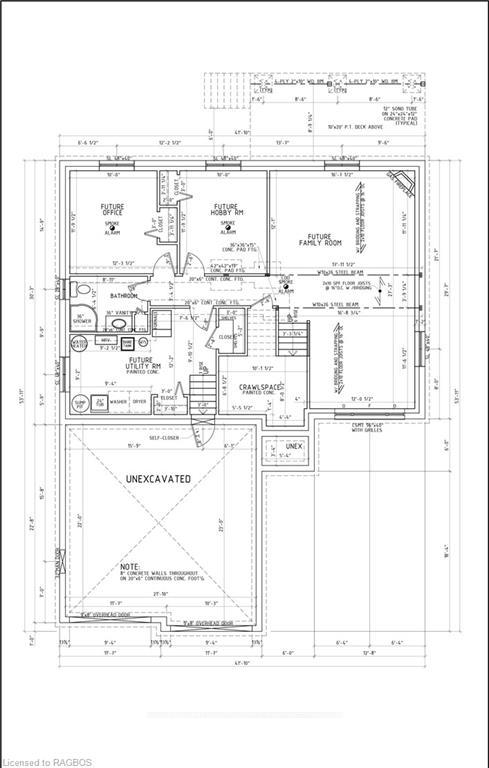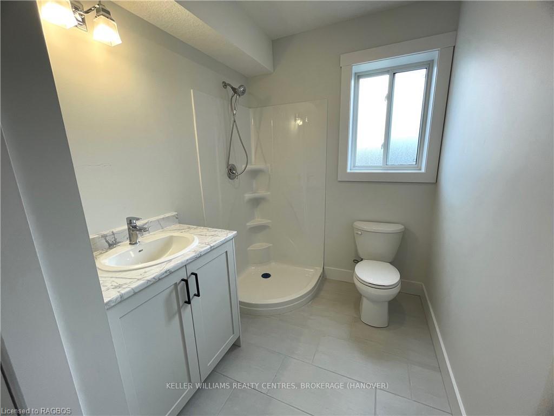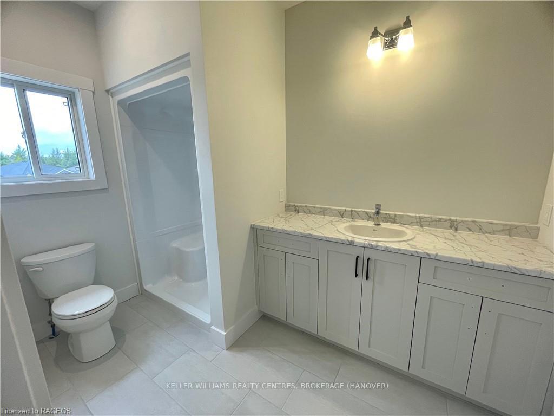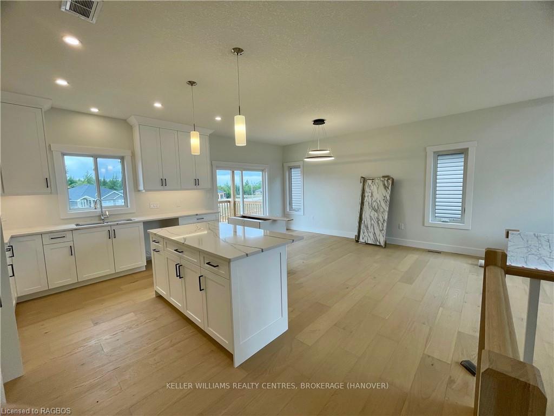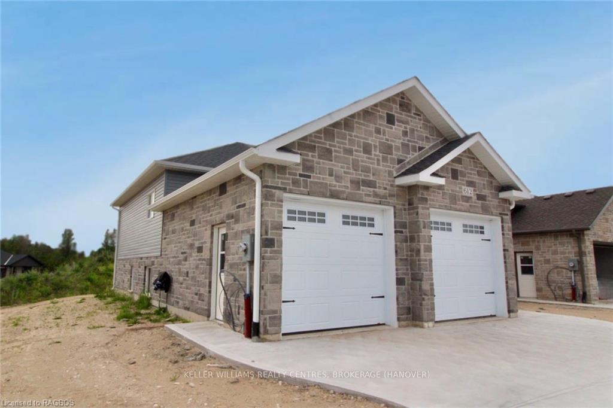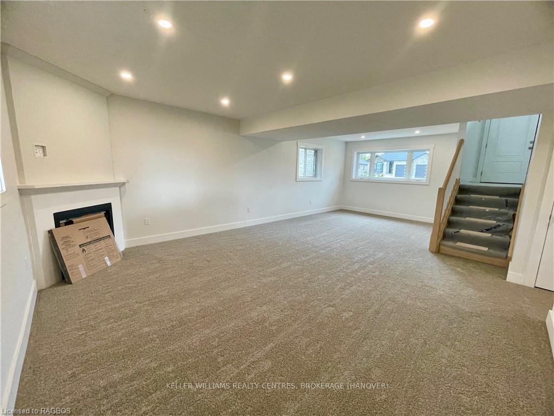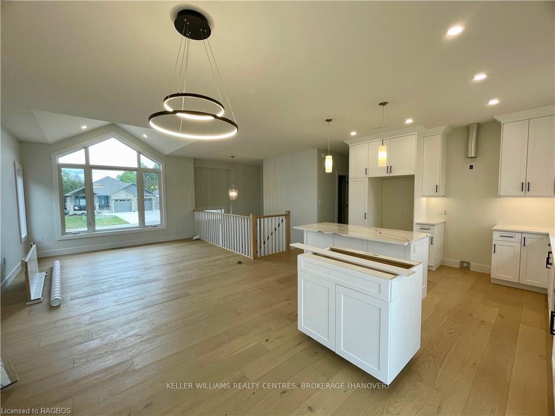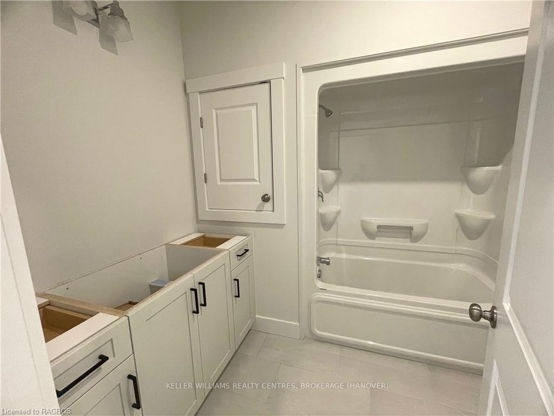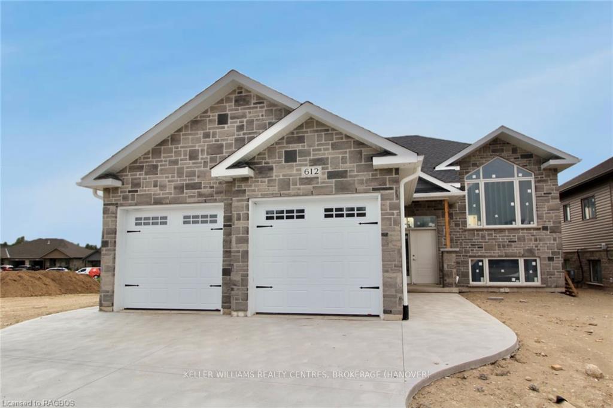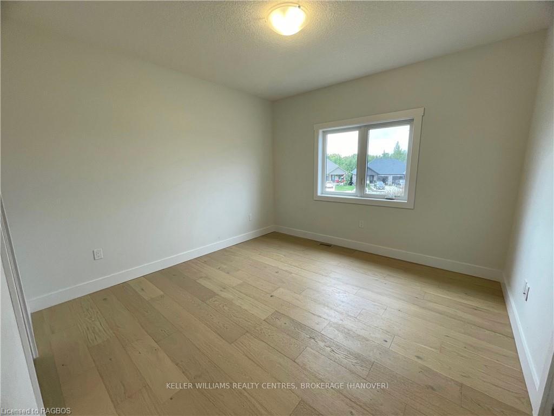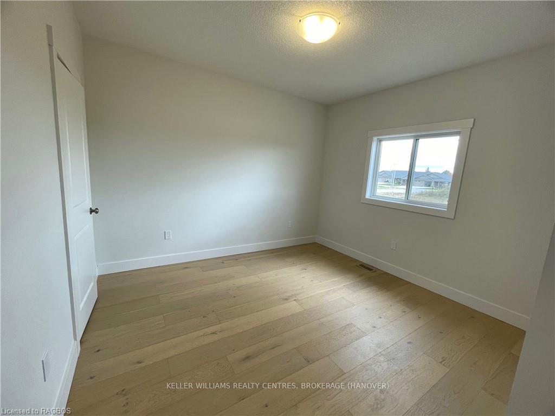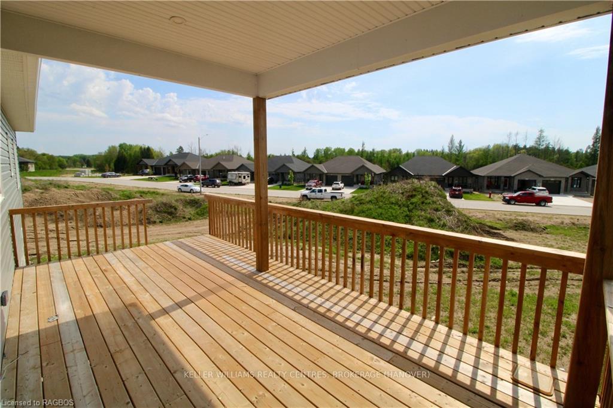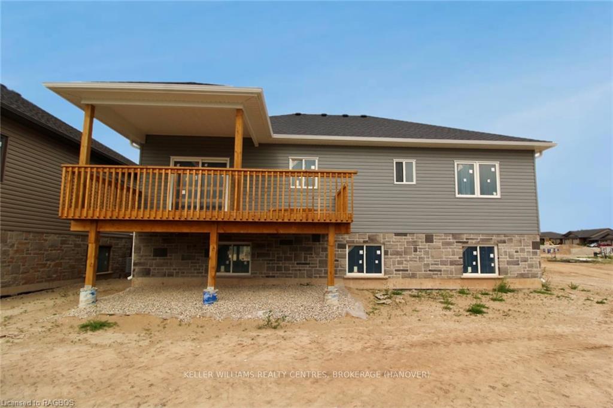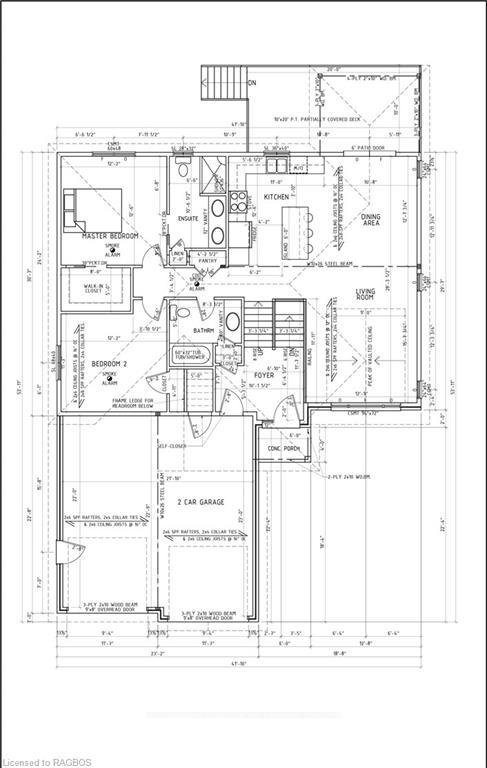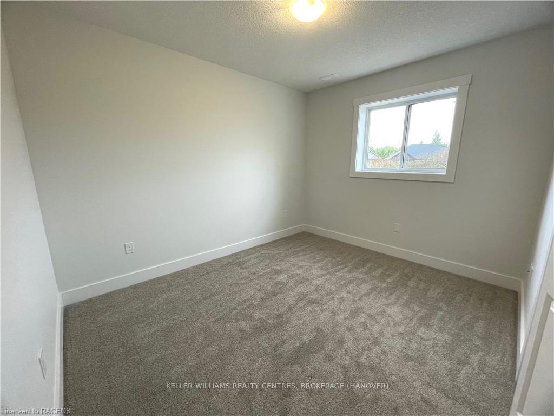$789,900
Available - For Sale
Listing ID: X10848127
612 26TH Ave , Hanover, N4N 3B8, Ontario
| Here is your opportunity to live in a wonderful new subdivision of Hanover surrounded by trees and close to many amenities. This raised stone bungalow provides quality finishes including hardwood floors, a vaulted ceiling in the open concept living and kitchen area, and walk out to partially covered deck. Master bedroom offers 4 pc ensuite and walk-in closet. You'll also find a second main level bed and bath. Finished lower level includes family room with gas fireplace, hobby room & office (or 2 more bedrooms), and 3pc bath. Property comes with sodded yard, and Tarion warranty. |
| Price | $789,900 |
| Taxes: | $0.00 |
| Assessment: | $80000 |
| Assessment Year: | 2024 |
| Address: | 612 26TH Ave , Hanover, N4N 3B8, Ontario |
| Lot Size: | 50.67 x 115.84 (Acres) |
| Acreage: | < .50 |
| Directions/Cross Streets: | Turn east off of 24th ave onto 14th Street. Then turn right onto 26th Avenue. Property is on right. |
| Rooms: | 7 |
| Rooms +: | 5 |
| Bedrooms: | 2 |
| Bedrooms +: | 2 |
| Kitchens: | 1 |
| Kitchens +: | 0 |
| Basement: | Finished, Full |
| Approximatly Age: | 0-5 |
| Property Type: | Detached |
| Style: | Bungalow-Raised |
| Exterior: | Stone, Vinyl Siding |
| Garage Type: | Attached |
| (Parking/)Drive: | Other |
| Drive Parking Spaces: | 4 |
| Pool: | None |
| Approximatly Age: | 0-5 |
| Property Features: | Hospital |
| Fireplace/Stove: | Y |
| Heat Source: | Gas |
| Heat Type: | Forced Air |
| Central Air Conditioning: | Central Air |
| Elevator Lift: | N |
| Sewers: | Sewers |
| Water: | Municipal |
| Utilities-Hydro: | Y |
| Utilities-Gas: | Y |
| Utilities-Telephone: | A |
$
%
Years
This calculator is for demonstration purposes only. Always consult a professional
financial advisor before making personal financial decisions.
| Although the information displayed is believed to be accurate, no warranties or representations are made of any kind. |
| KELLER WILLIAMS REALTY CENTRES, BROKERAGE (HANOVER) |
|
|
Ali Shahpazir
Sales Representative
Dir:
416-473-8225
Bus:
416-473-8225
| Book Showing | Email a Friend |
Jump To:
At a Glance:
| Type: | Freehold - Detached |
| Area: | Grey County |
| Municipality: | Hanover |
| Neighbourhood: | Hanover |
| Style: | Bungalow-Raised |
| Lot Size: | 50.67 x 115.84(Acres) |
| Approximate Age: | 0-5 |
| Beds: | 2+2 |
| Baths: | 3 |
| Fireplace: | Y |
| Pool: | None |
Locatin Map:
Payment Calculator:


