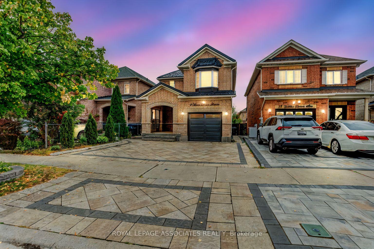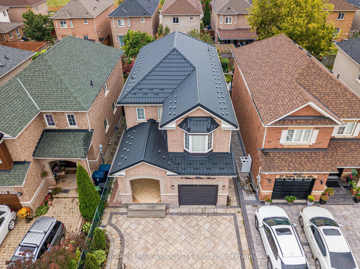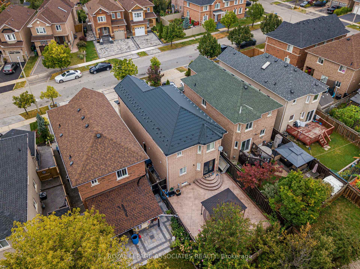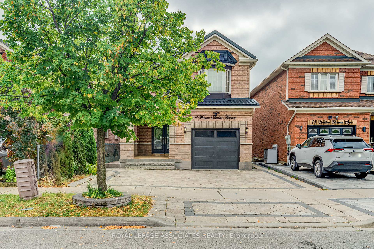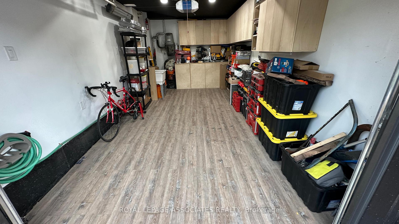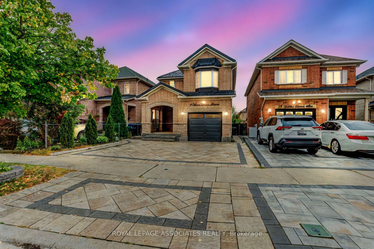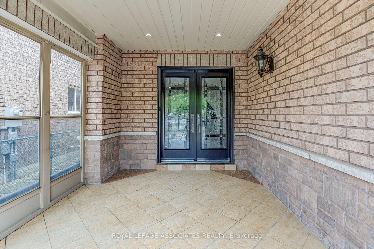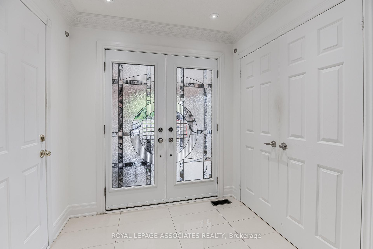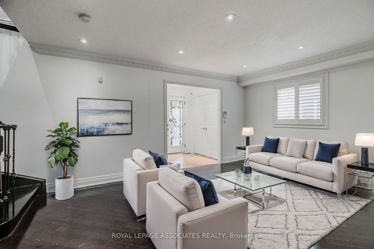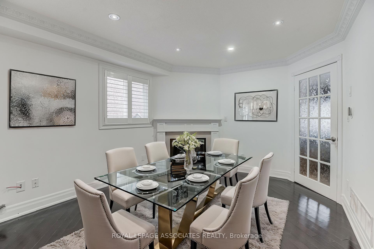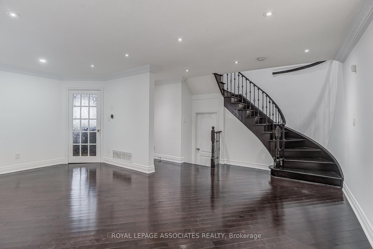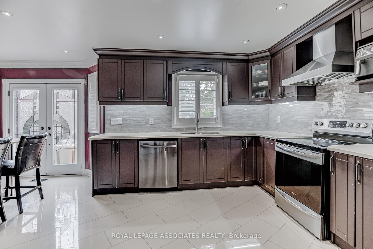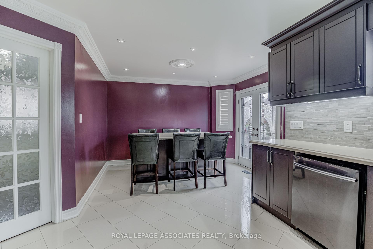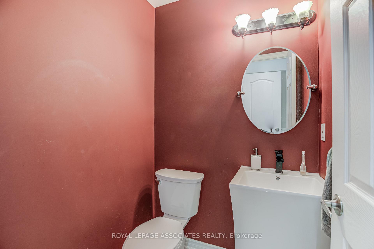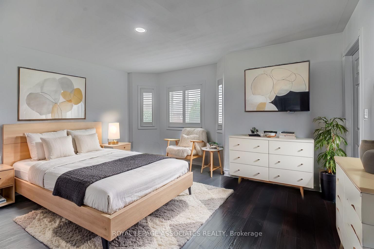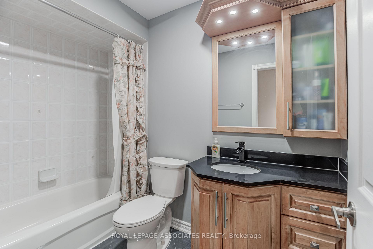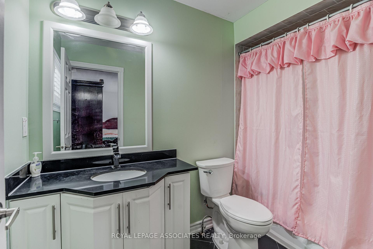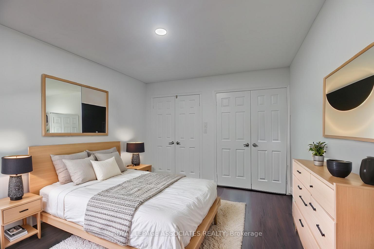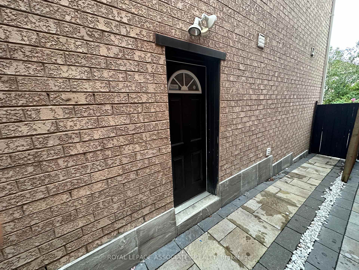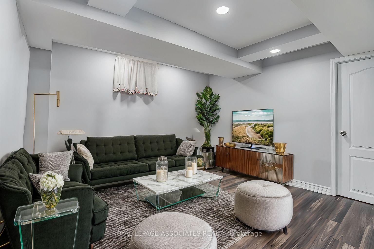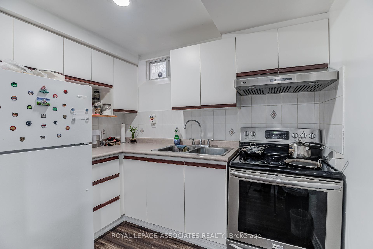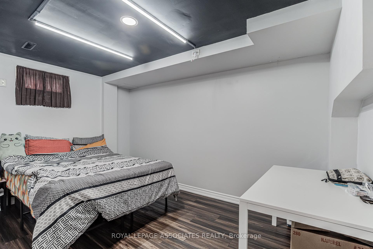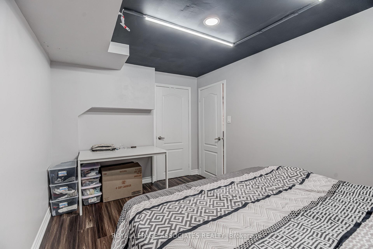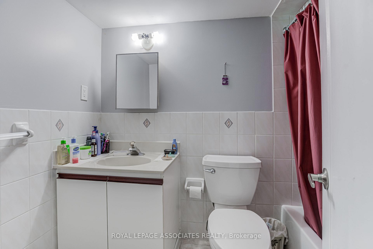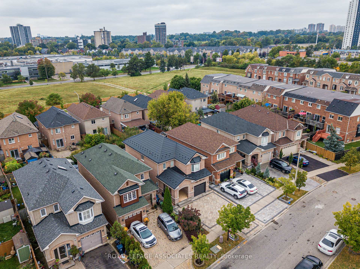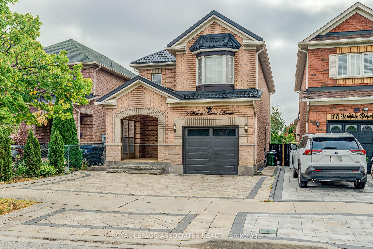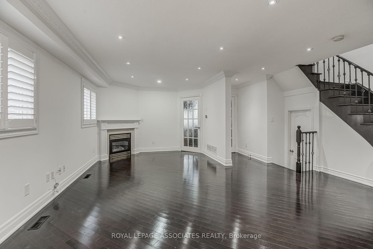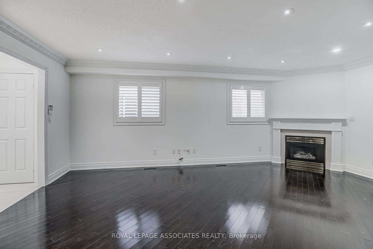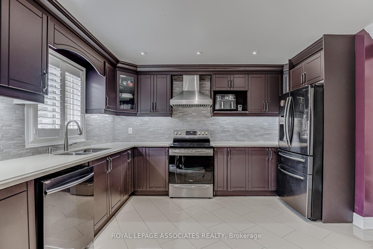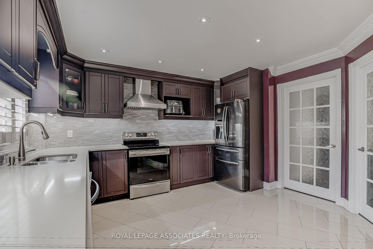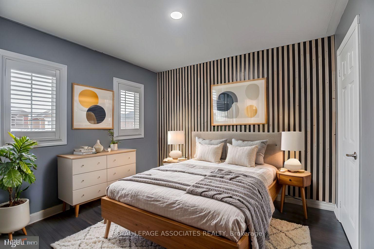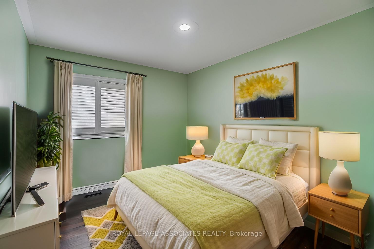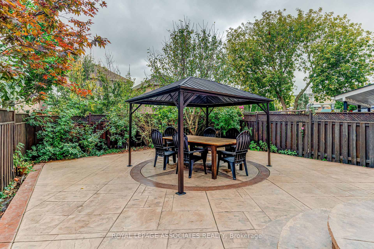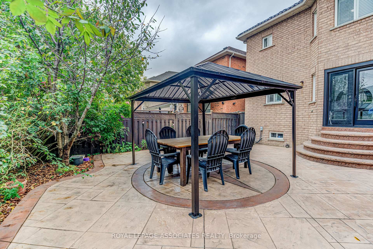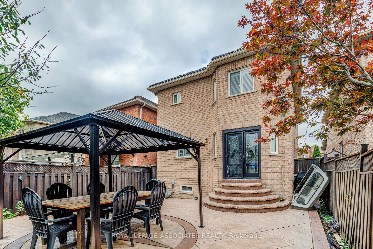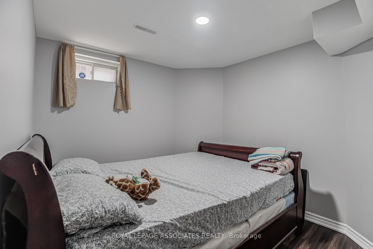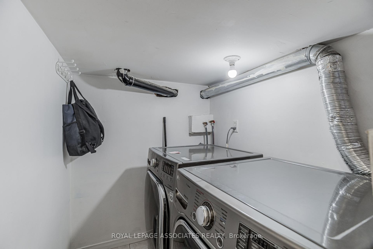$1,199,999
Available - For Sale
Listing ID: W9508240
9 Weston Downs Ave , Toronto, M9N 3Z5, Ontario
| Stunning Home in the Weston Community in North York! Welcome to this spacious 4+2-bedroom, 4-bathroom home with a fully finished basement, that is perfect for rental& additional income. The basement has a separate entrance, 2-bedrooms, a full kitchen, bathroom and a den. Enjoy elegant hardwood floors and a modern kitchen featuring quartz countertop, moveable island and potlights throughout. The professionally landscaped exterior boasts interlocking pathways, creating a beautiful outdoor space. California shutters add style and privacy, while the durable steel roofing comes with a lifetime warranty for peace of mind. All utilities are owned, the A/C as well as a newly installed water tank and furnace. Located just minutes from the 401 and within walking distance to parks, grocery stores, schools, the airport and community centers, this home offers convenience and a vibrant lifestyle. Don't miss the chance to own this exceptional property that combines modern luxury with practical living! |
| Extras: Breakfast island is moveable, Amazing location, right off the highway, 10 minutes to the airport. |
| Price | $1,199,999 |
| Taxes: | $4835.35 |
| Address: | 9 Weston Downs Ave , Toronto, M9N 3Z5, Ontario |
| Lot Size: | 29.96 x 108.67 (Feet) |
| Directions/Cross Streets: | Weston Road & Oak Street |
| Rooms: | 7 |
| Rooms +: | 4 |
| Bedrooms: | 4 |
| Bedrooms +: | 2 |
| Kitchens: | 1 |
| Kitchens +: | 1 |
| Family Room: | N |
| Basement: | Finished |
| Property Type: | Detached |
| Style: | 2-Storey |
| Exterior: | Brick |
| Garage Type: | Attached |
| (Parking/)Drive: | Available |
| Drive Parking Spaces: | 3 |
| Pool: | None |
| Fireplace/Stove: | Y |
| Heat Source: | Gas |
| Heat Type: | Forced Air |
| Central Air Conditioning: | Central Air |
| Laundry Level: | Lower |
| Sewers: | Sewers |
| Water: | Municipal |
$
%
Years
This calculator is for demonstration purposes only. Always consult a professional
financial advisor before making personal financial decisions.
| Although the information displayed is believed to be accurate, no warranties or representations are made of any kind. |
| ROYAL LEPAGE ASSOCIATES REALTY |
|
|
Ali Shahpazir
Sales Representative
Dir:
416-473-8225
Bus:
416-473-8225
| Book Showing | Email a Friend |
Jump To:
At a Glance:
| Type: | Freehold - Detached |
| Area: | Toronto |
| Municipality: | Toronto |
| Neighbourhood: | Humberlea-Pelmo Park W4 |
| Style: | 2-Storey |
| Lot Size: | 29.96 x 108.67(Feet) |
| Tax: | $4,835.35 |
| Beds: | 4+2 |
| Baths: | 4 |
| Fireplace: | Y |
| Pool: | None |
Locatin Map:
Payment Calculator:

