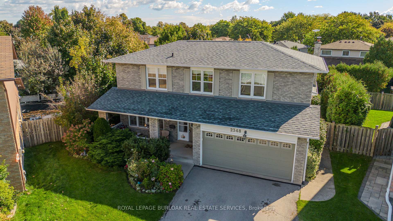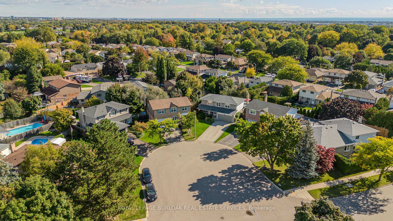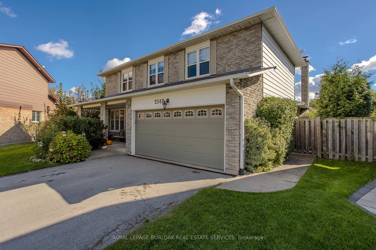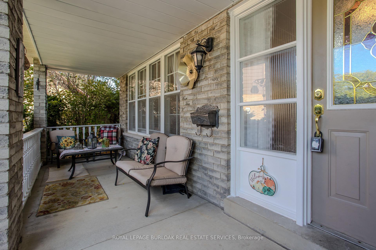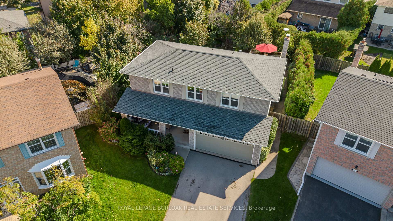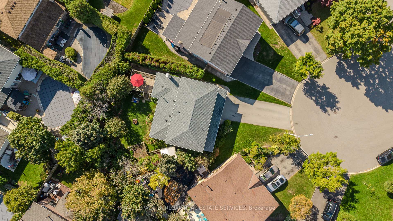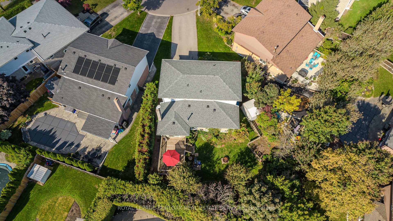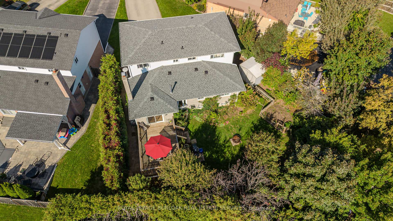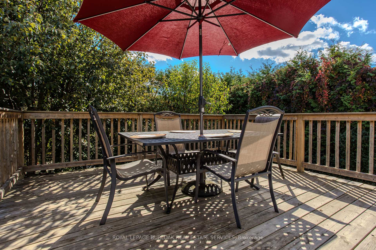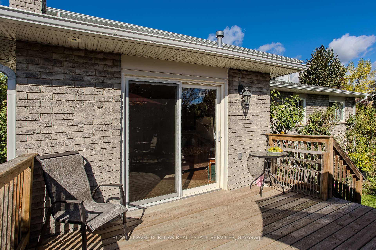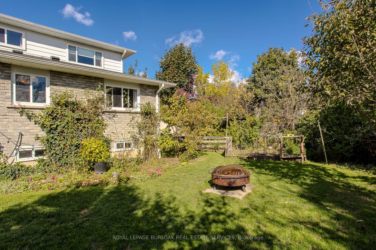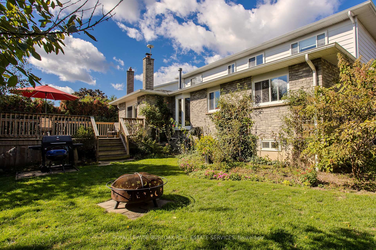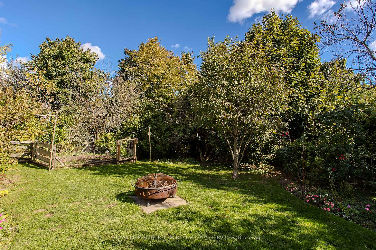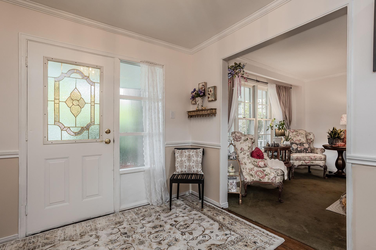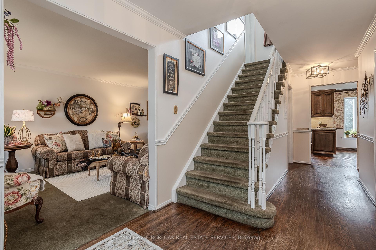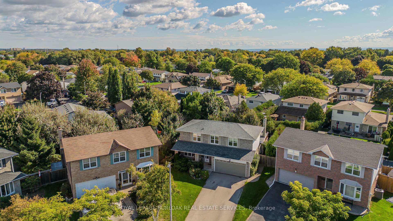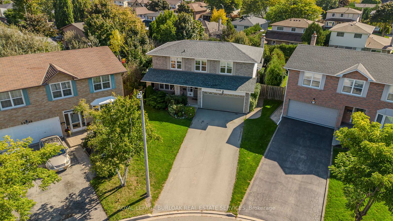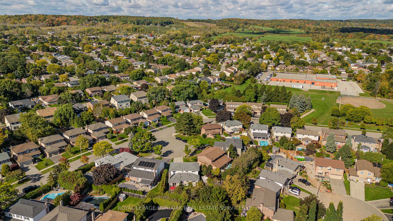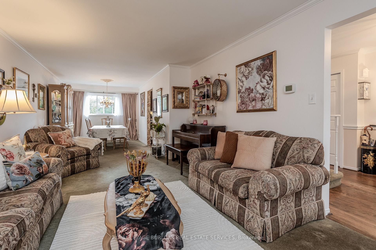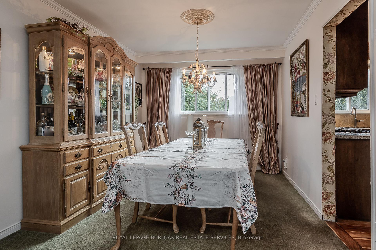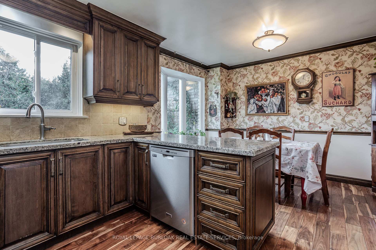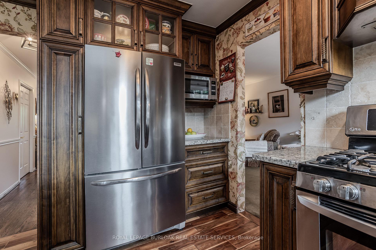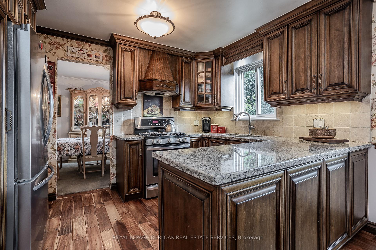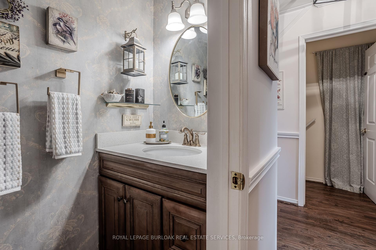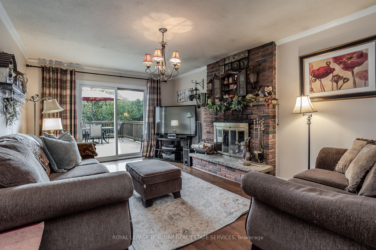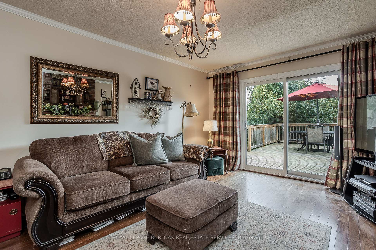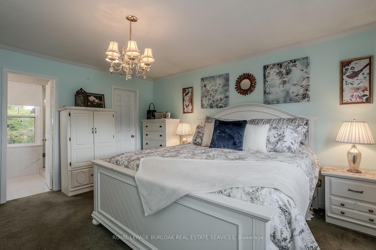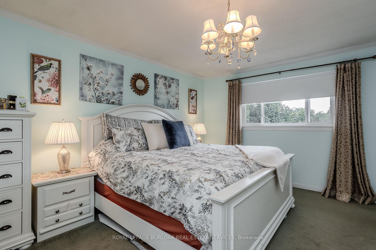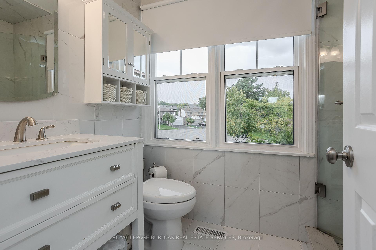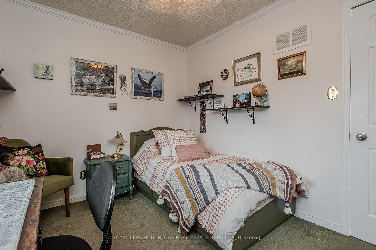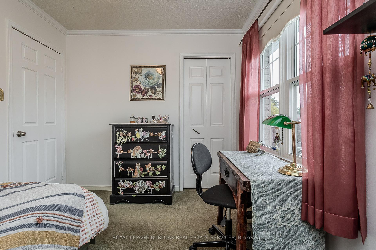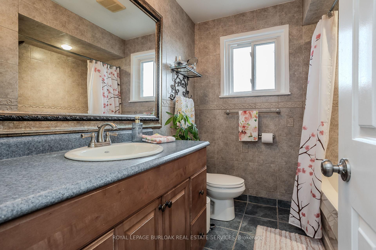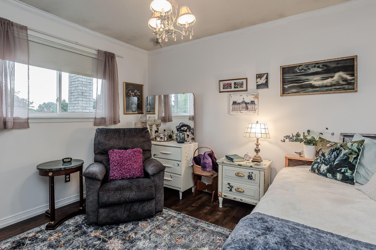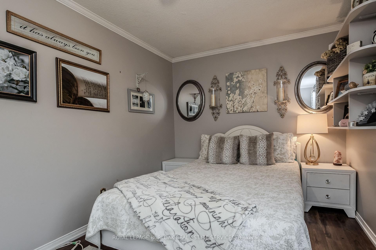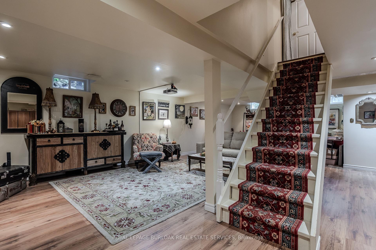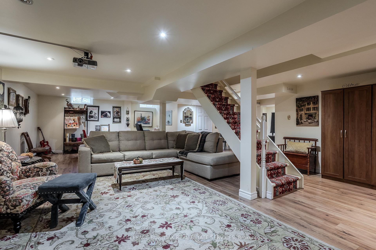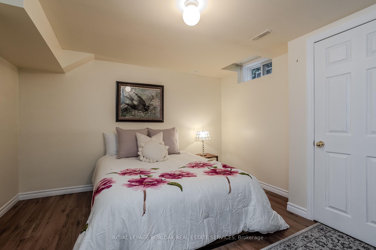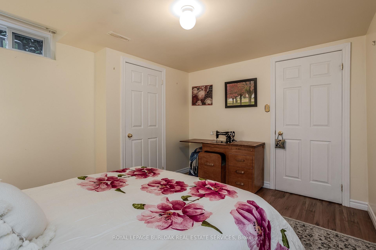$1,299,900
Available - For Sale
Listing ID: W9391270
2348 Tweedsmuir Crt , Burlington, L7P 4K9, Ontario
| Welcome to this fabulous 4+1 bedroom home nestled on a quiet, family-friendly court in the highly desirable Brant Hills neighborhood! This warm and inviting home sits on a private pie-shaped lot with beautiful perennial gardens in the front and a fully fenced, well-maintained backyard, complete with mature treesperfect for outdoor entertaining or peaceful relaxation. Inside, you'll love the spacious and sun-filled layout, designed for comfortable family living. The solid wood eat-in kitchen boasts custom cabinetry, granite countertops, a breakfast bar, and stainless steel appliances, with gorgeous hardwood flooring throughout. The main floor laundry adds convenience, while the upper level offers a serene primary suite, complete with a 3-piece ensuite featuring a glass shower and quartz counters. Three additional well-sized bedrooms and a main bathroom complete the upper level. The fully finished lower level provides extra space for a recreation room, an additional bedroom, or home office. Parking is a breeze with a double garage and driveway space for up to 6 cars. Conveniently located close to schools, parks, transit, and amenities, this home truly has it all for the growing family! |
| Price | $1,299,900 |
| Taxes: | $5573.19 |
| Address: | 2348 Tweedsmuir Crt , Burlington, L7P 4K9, Ontario |
| Lot Size: | 30.32 x 106.12 (Feet) |
| Acreage: | < .50 |
| Directions/Cross Streets: | Montgomery to Tweedsmuir |
| Rooms: | 7 |
| Rooms +: | 2 |
| Bedrooms: | 4 |
| Bedrooms +: | 1 |
| Kitchens: | 1 |
| Family Room: | Y |
| Basement: | Full |
| Approximatly Age: | 31-50 |
| Property Type: | Detached |
| Style: | 2-Storey |
| Exterior: | Brick |
| Garage Type: | Attached |
| (Parking/)Drive: | Pvt Double |
| Drive Parking Spaces: | 4 |
| Pool: | None |
| Approximatly Age: | 31-50 |
| Property Features: | Cul De Sac, Fenced Yard, Park, Public Transit, School, School Bus Route |
| Fireplace/Stove: | Y |
| Heat Source: | Gas |
| Heat Type: | Forced Air |
| Central Air Conditioning: | Central Air |
| Sewers: | Sewers |
| Water: | Municipal |
$
%
Years
This calculator is for demonstration purposes only. Always consult a professional
financial advisor before making personal financial decisions.
| Although the information displayed is believed to be accurate, no warranties or representations are made of any kind. |
| ROYAL LEPAGE BURLOAK REAL ESTATE SERVICES |
|
|
Ali Shahpazir
Sales Representative
Dir:
416-473-8225
Bus:
416-473-8225
| Virtual Tour | Book Showing | Email a Friend |
Jump To:
At a Glance:
| Type: | Freehold - Detached |
| Area: | Halton |
| Municipality: | Burlington |
| Neighbourhood: | Brant Hills |
| Style: | 2-Storey |
| Lot Size: | 30.32 x 106.12(Feet) |
| Approximate Age: | 31-50 |
| Tax: | $5,573.19 |
| Beds: | 4+1 |
| Baths: | 3 |
| Fireplace: | Y |
| Pool: | None |
Locatin Map:
Payment Calculator:

