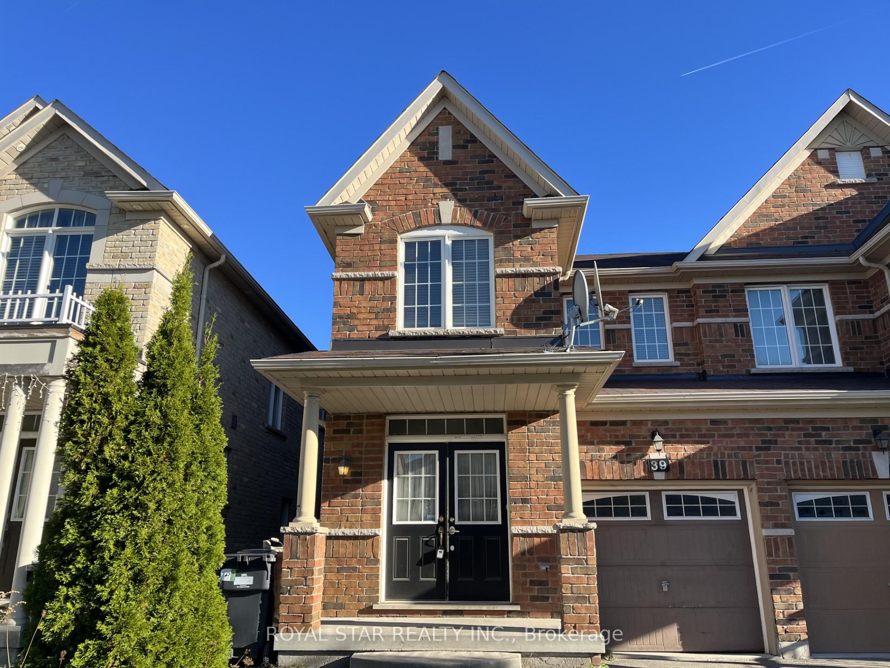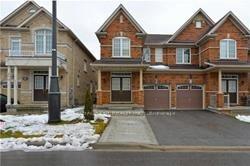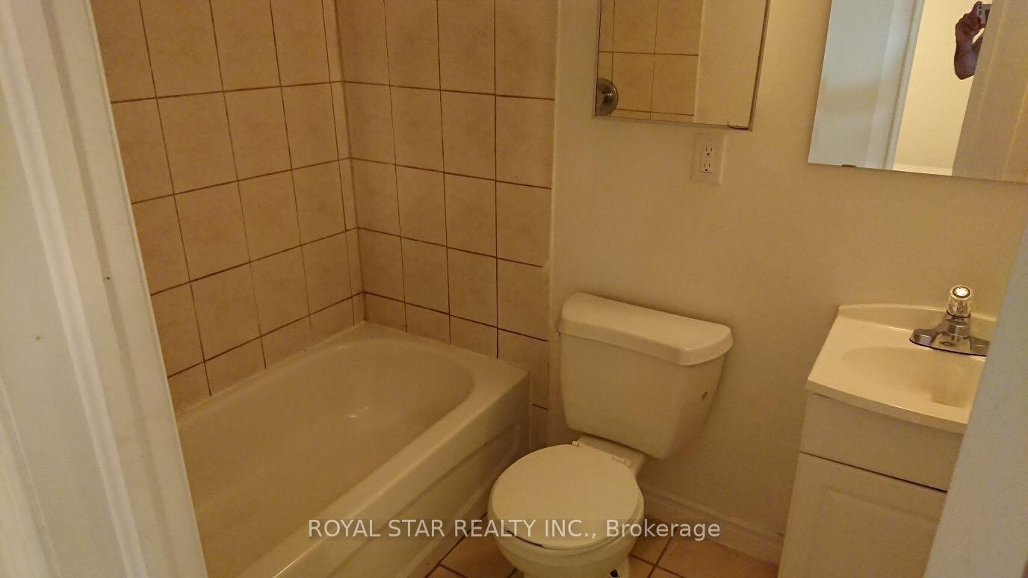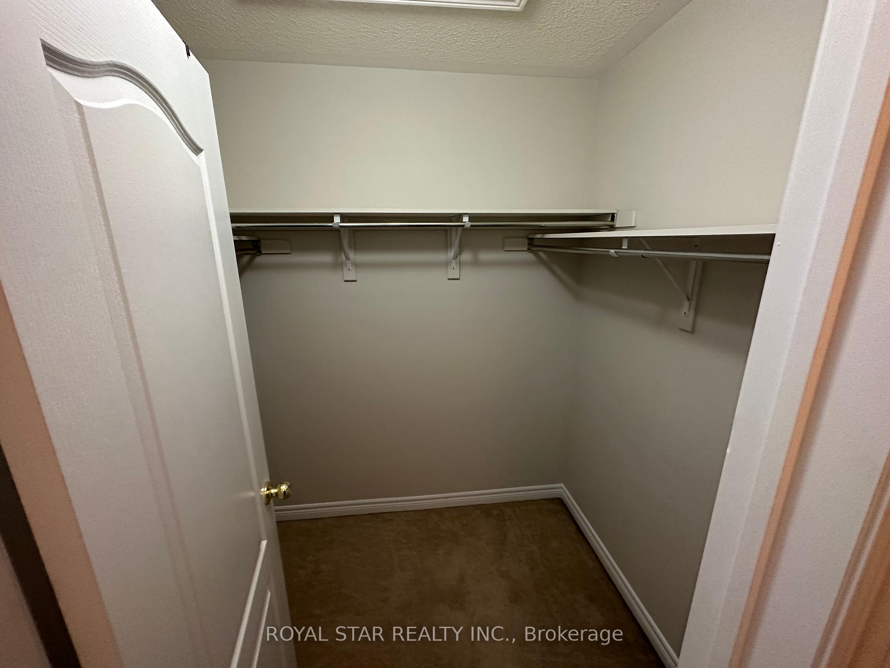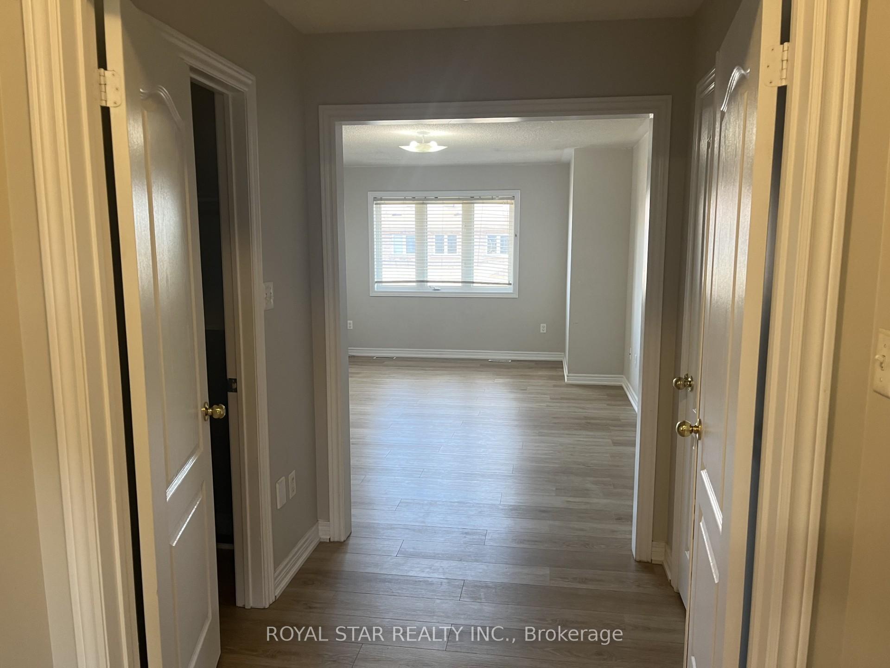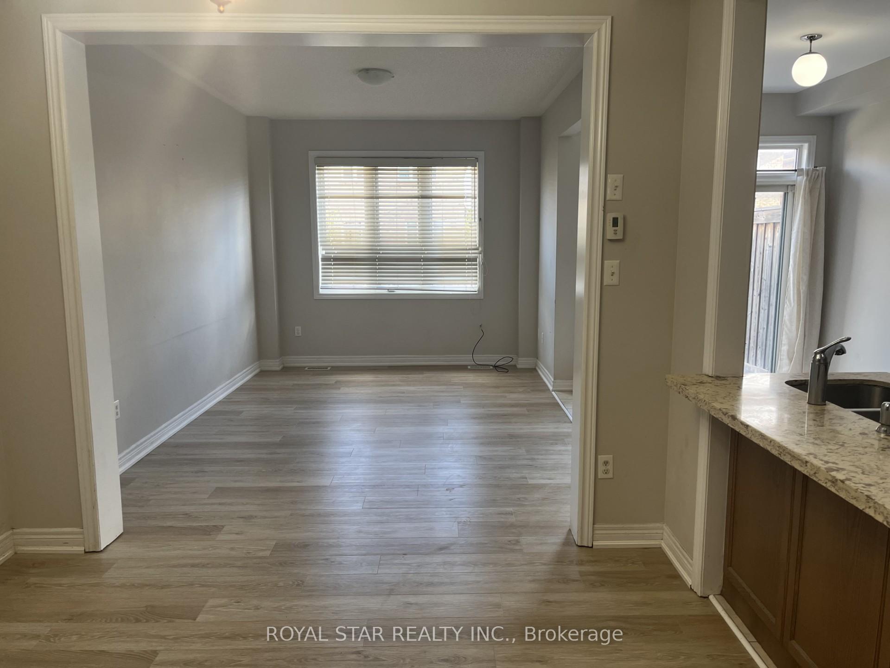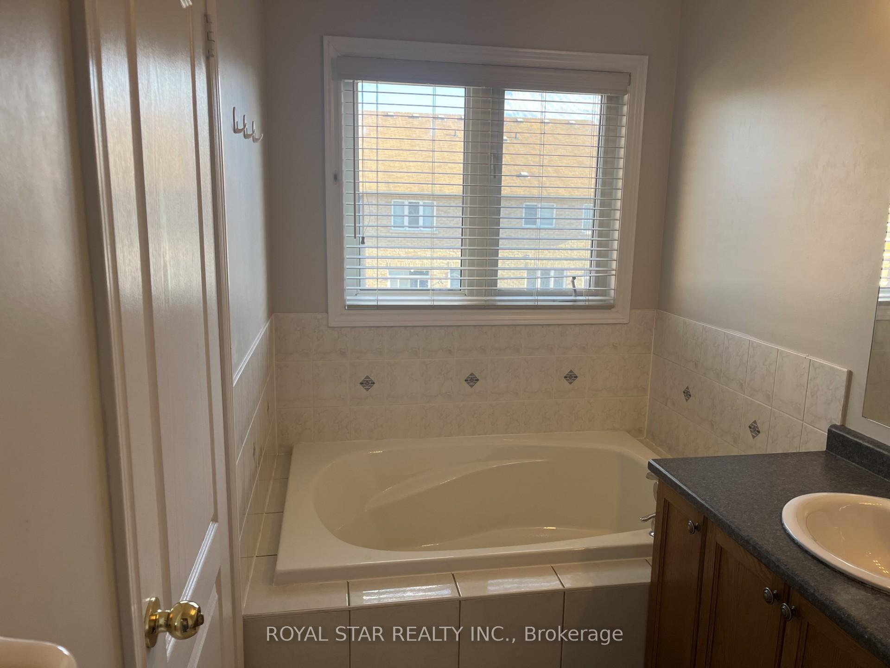$3,100
Available - For Rent
Listing ID: W9389724
39 Matthew Harrison St , Brampton, L6P 3H3, Ontario
| Discover your dream home in sought-after Castlemore Crossing, adjacent to Woodbridge! This elegant residence boasts no carpet for easy maintenance, 9-foot ceilings, premium stainless steel appliances, and an upgraded kitchen. Enjoy hardwood flooring and a spacious master with an oversized ensuite. Don't miss this fantastic opportunity! |
| Price | $3,100 |
| Address: | 39 Matthew Harrison St , Brampton, L6P 3H3, Ontario |
| Directions/Cross Streets: | Castlemore & The Gore Road |
| Rooms: | 8 |
| Bedrooms: | 3 |
| Bedrooms +: | |
| Kitchens: | 1 |
| Family Room: | Y |
| Basement: | None |
| Furnished: | N |
| Property Type: | Semi-Detached |
| Style: | 2-Storey |
| Exterior: | Brick, Stone |
| Garage Type: | Built-In |
| (Parking/)Drive: | Private |
| Drive Parking Spaces: | 2 |
| Pool: | None |
| Private Entrance: | Y |
| Laundry Access: | Shared |
| CAC Included: | Y |
| Common Elements Included: | Y |
| Parking Included: | Y |
| Fireplace/Stove: | N |
| Heat Source: | Gas |
| Heat Type: | Forced Air |
| Central Air Conditioning: | Central Air |
| Sewers: | Sewers |
| Water: | Municipal |
| Although the information displayed is believed to be accurate, no warranties or representations are made of any kind. |
| ROYAL STAR REALTY INC. |
|
|
Ali Shahpazir
Sales Representative
Dir:
416-473-8225
Bus:
416-473-8225
| Book Showing | Email a Friend |
Jump To:
At a Glance:
| Type: | Freehold - Semi-Detached |
| Area: | Peel |
| Municipality: | Brampton |
| Neighbourhood: | Bram East |
| Style: | 2-Storey |
| Beds: | 3 |
| Baths: | 3 |
| Fireplace: | N |
| Pool: | None |
Locatin Map:

