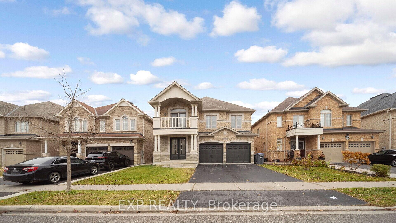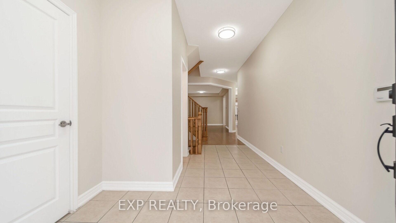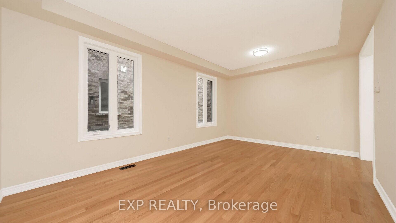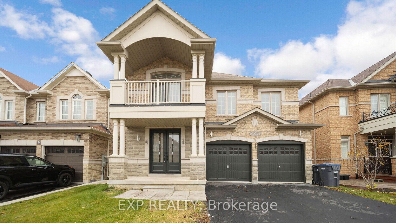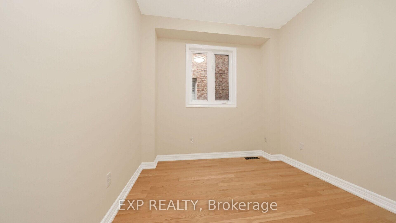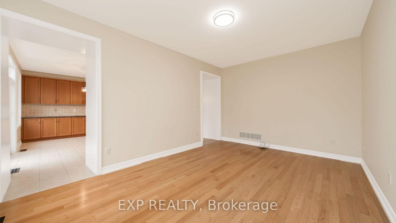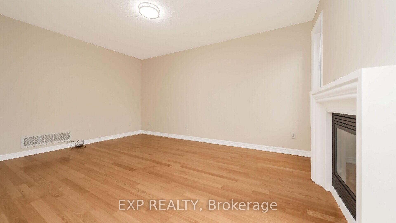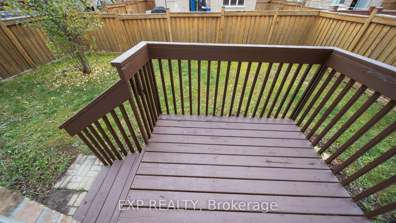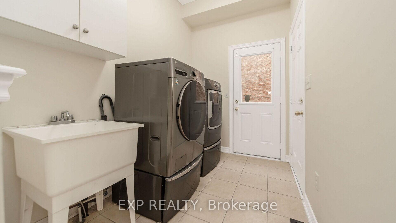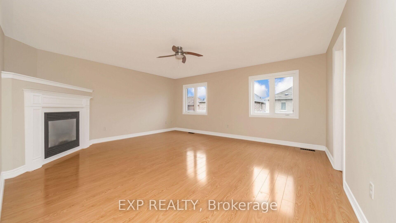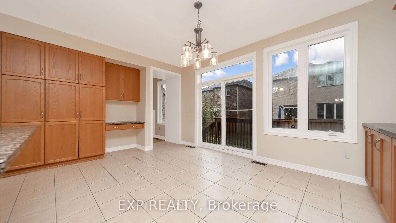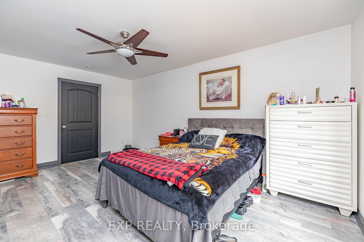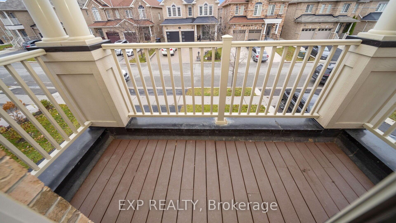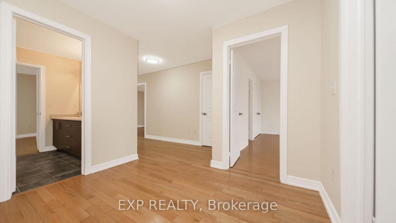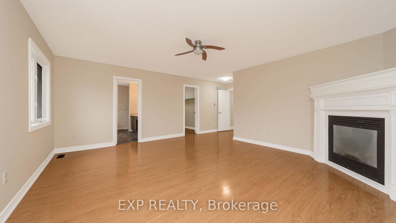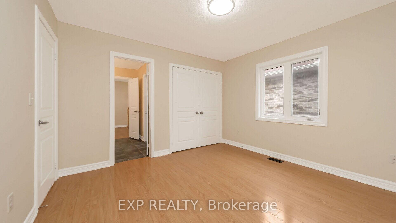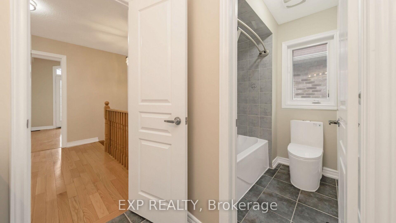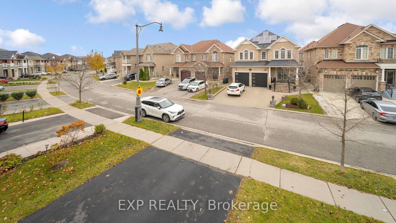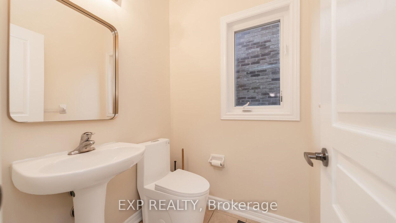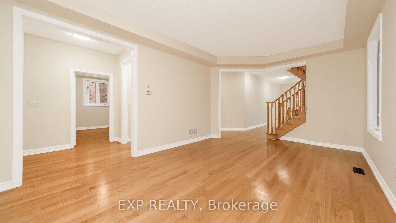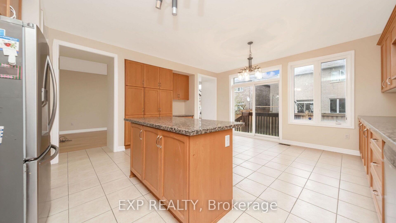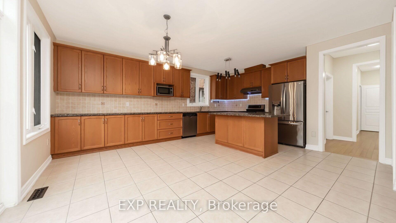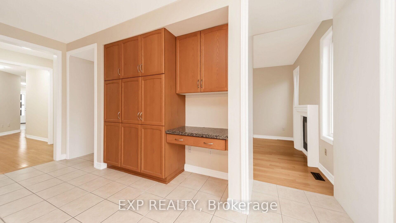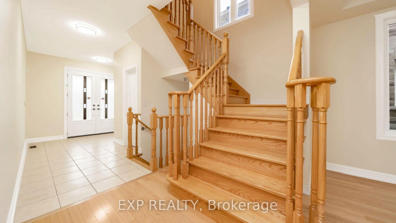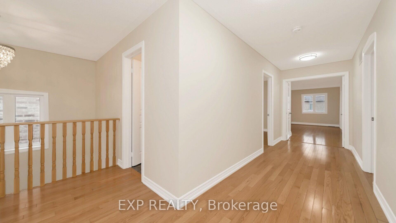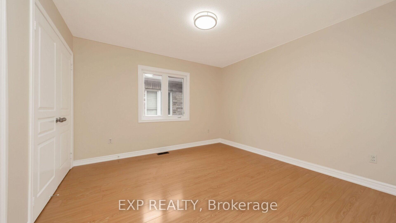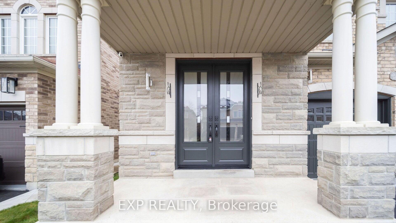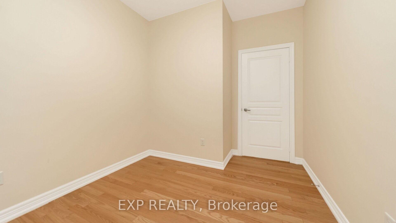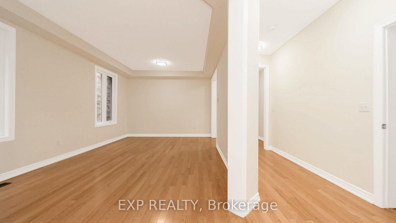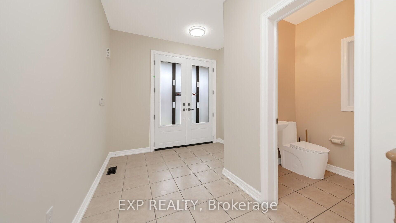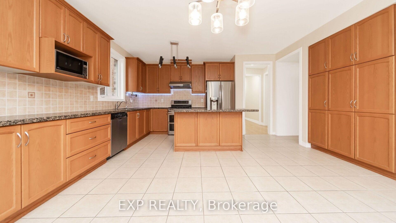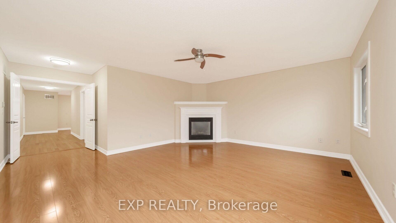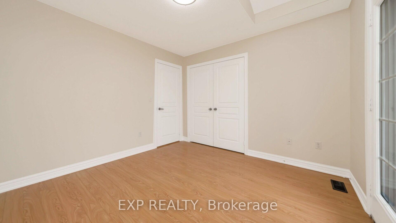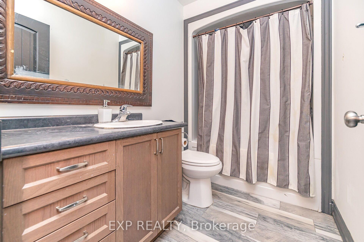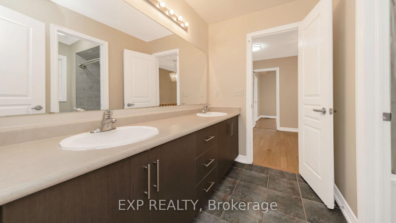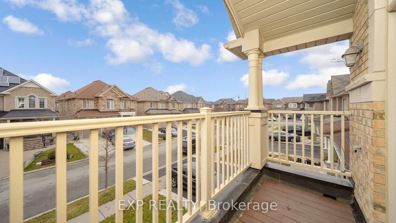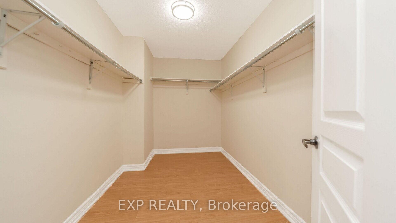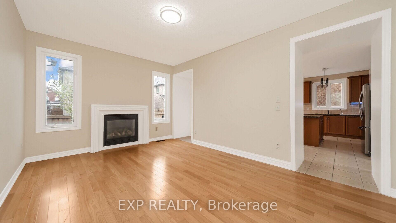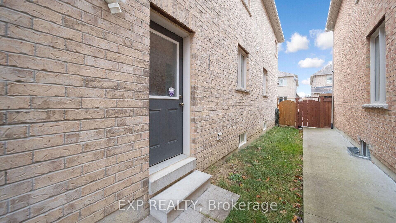$1,689,000
Available - For Sale
Listing ID: W11887342
7 Wynview St , Brampton, L6P 3N6, Ontario
| Welcome to this Exceptional 3,322 Sqft As Per Mpac!! This Exquisite Family Home Boasts a Spacious Living Room, Family Room, and Dining Room Offering Both Comfort And Style. This Home has 5 Spacious Bedrooms and 4 Washrooms. Also on the main floor is a Spacious Den! & A huge main floor kitchen with granite countertop/ s/s appliances/breakfast area, Master Bedroom With an Electric fireplace Ensuite Bath including a Jacuzzi bath & Walk-in Closet.Separate entrance to the Basement. The entire house has been renovated to be a perfect family home in the ultimate location. Nature trails and Major Highway Shopping & Eateries are nearby. Lots Of Windows, Lots Of Sunlight Thru-Out Entire Home. Nestled On A Quiet Child Safe Street, Top Ranked High School, Close To The Community Center And All Amenities.4 playgrounds are within a 20-minute walk of this home. public & 5 Catholic schools near this home. There are 2 private schools nearby. Don't let this opportunity Slip By! Schedule Your Private Showing! |
| Price | $1,689,000 |
| Taxes: | $8533.74 |
| Assessment: | $821000 |
| Assessment Year: | 2024 |
| Address: | 7 Wynview St , Brampton, L6P 3N6, Ontario |
| Lot Size: | 40.03 x 101.71 (Feet) |
| Directions/Cross Streets: | hwy 50/BELLCHASE TRAIL |
| Rooms: | 8 |
| Bedrooms: | 5 |
| Bedrooms +: | |
| Kitchens: | 1 |
| Family Room: | Y |
| Basement: | Full, Sep Entrance |
| Approximatly Age: | 6-15 |
| Property Type: | Detached |
| Style: | 2-Storey |
| Exterior: | Brick, Stone |
| Garage Type: | Attached |
| (Parking/)Drive: | Private |
| Drive Parking Spaces: | 4 |
| Pool: | None |
| Approximatly Age: | 6-15 |
| Property Features: | Library, Park, Public Transit, Rec Centre, School, School Bus Route |
| Fireplace/Stove: | Y |
| Heat Source: | Gas |
| Heat Type: | Forced Air |
| Central Air Conditioning: | Central Air |
| Laundry Level: | Main |
| Elevator Lift: | N |
| Sewers: | None |
| Water: | Municipal |
| Water Supply Types: | Unknown |
| Utilities-Cable: | A |
| Utilities-Hydro: | A |
| Utilities-Gas: | A |
| Utilities-Telephone: | A |
$
%
Years
This calculator is for demonstration purposes only. Always consult a professional
financial advisor before making personal financial decisions.
| Although the information displayed is believed to be accurate, no warranties or representations are made of any kind. |
| EXP REALTY |
|
|
Ali Shahpazir
Sales Representative
Dir:
416-473-8225
Bus:
416-473-8225
| Virtual Tour | Book Showing | Email a Friend |
Jump To:
At a Glance:
| Type: | Freehold - Detached |
| Area: | Peel |
| Municipality: | Brampton |
| Neighbourhood: | Bram East |
| Style: | 2-Storey |
| Lot Size: | 40.03 x 101.71(Feet) |
| Approximate Age: | 6-15 |
| Tax: | $8,533.74 |
| Beds: | 5 |
| Baths: | 4 |
| Fireplace: | Y |
| Pool: | None |
Locatin Map:
Payment Calculator:

