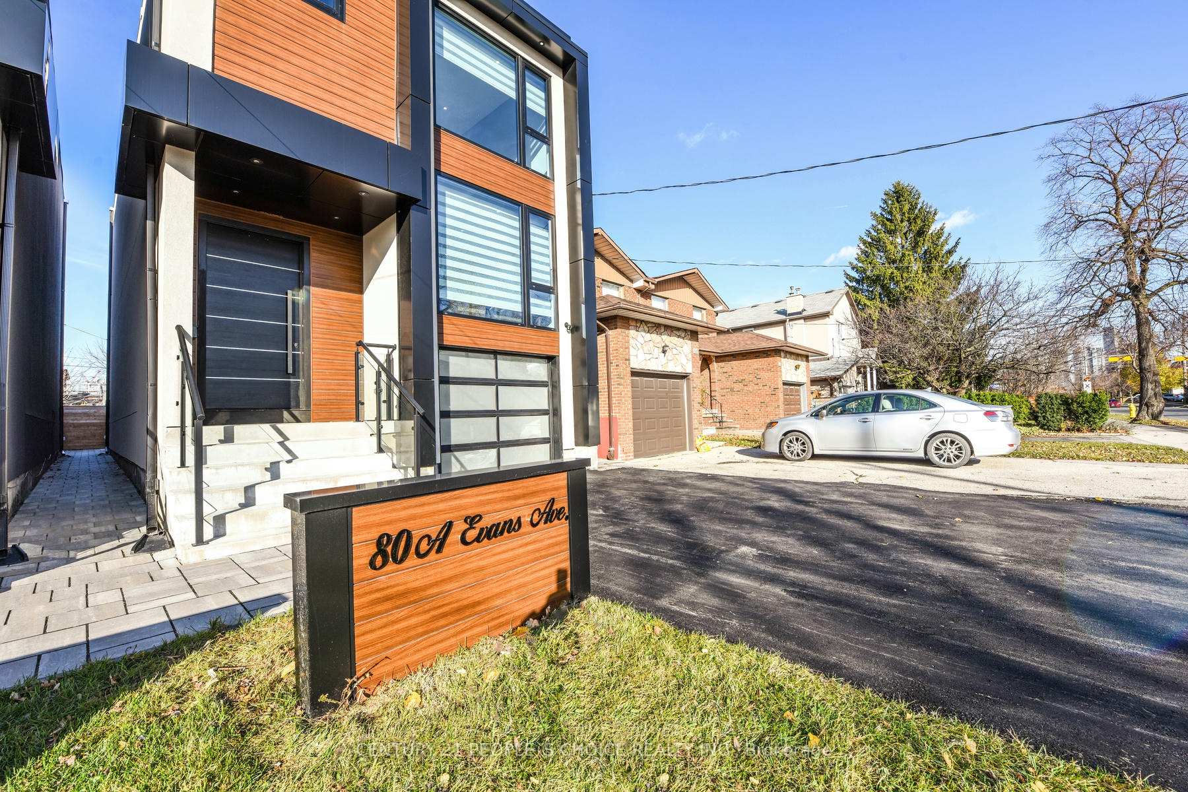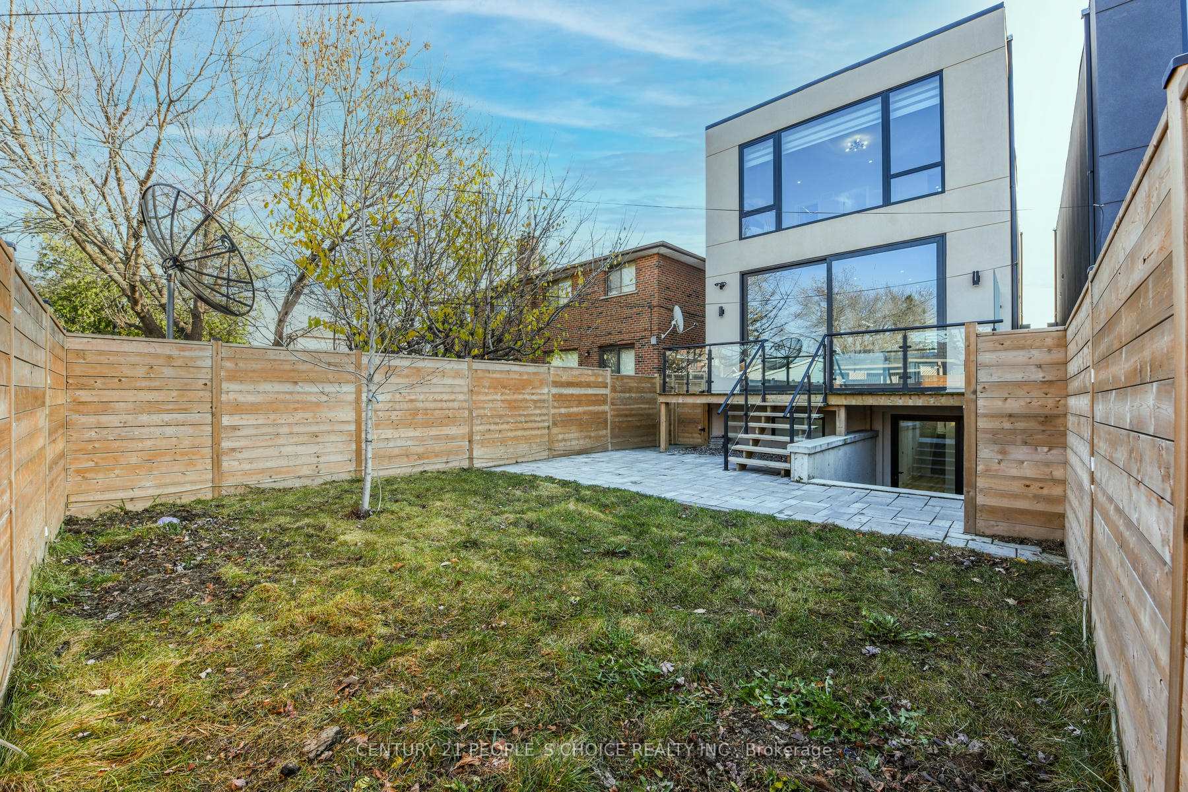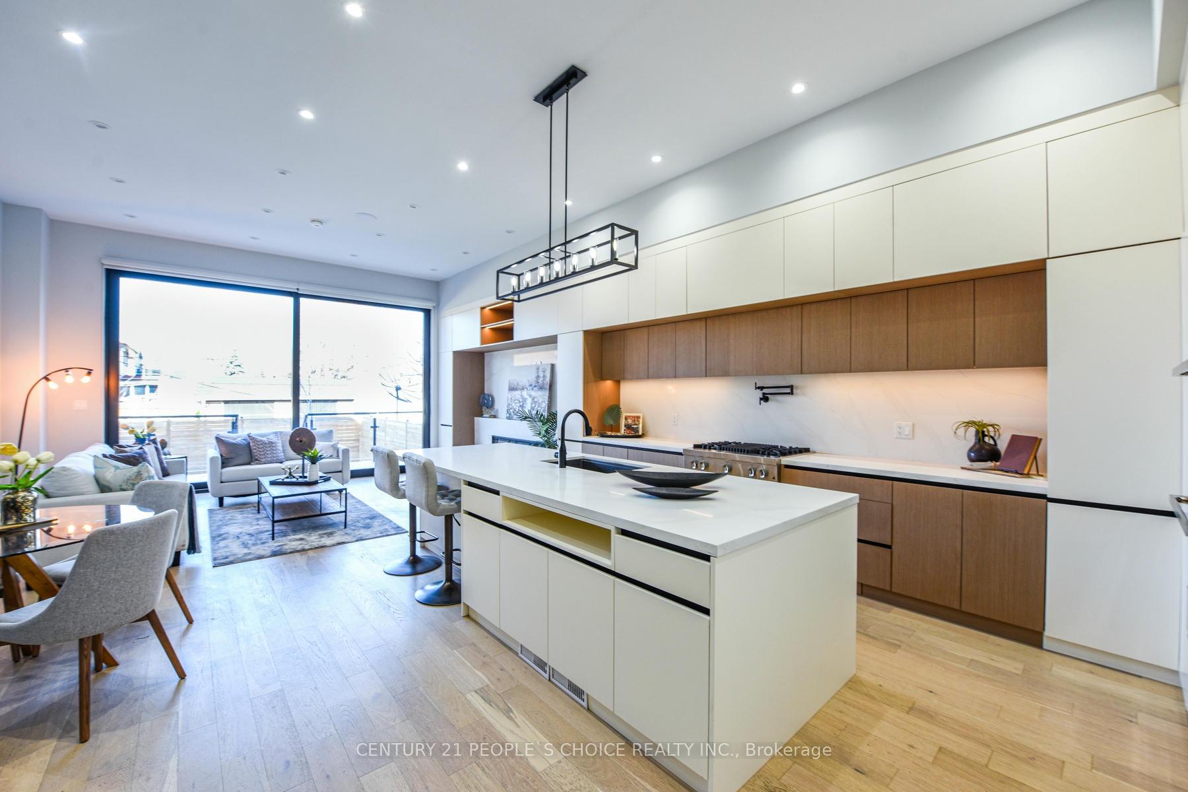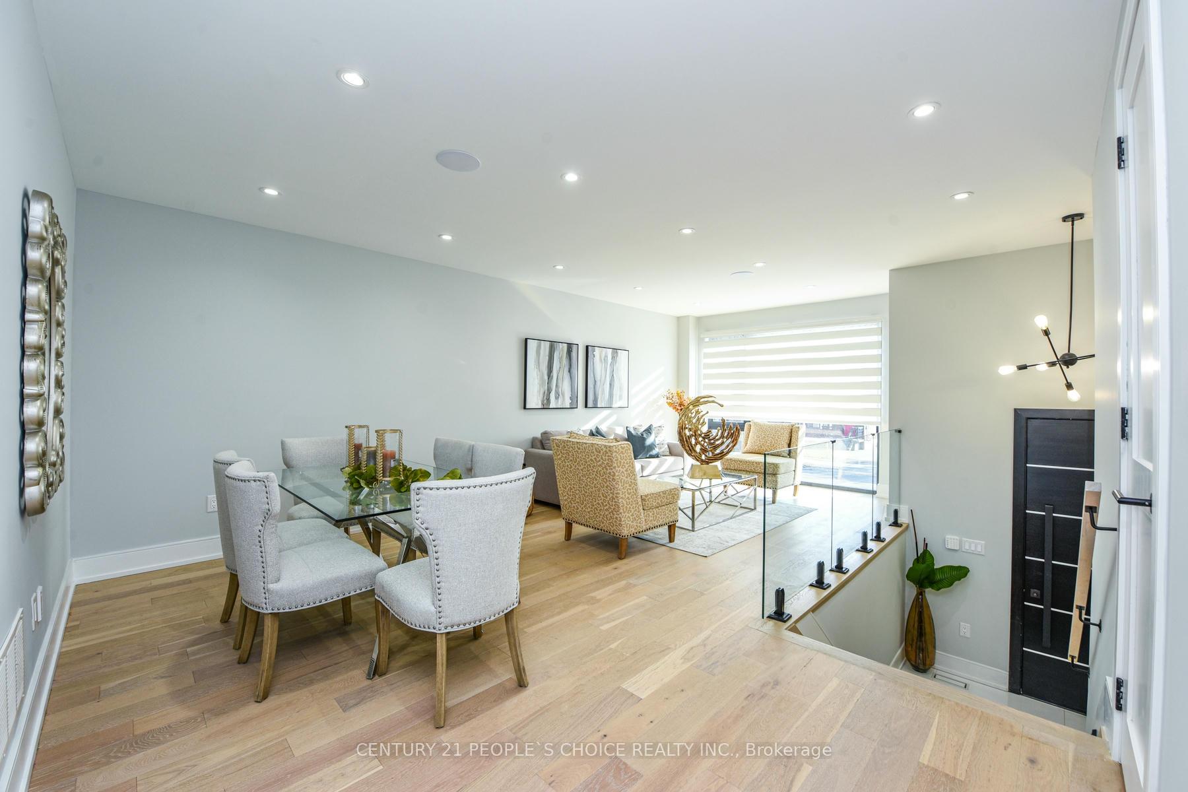$2,149,999
Available - For Sale
Listing ID: W11887071
80A Evans Ave , Toronto, M8Z 1H8, Ontario
| A Masterpiece modern house with no expenses spared in a very desirable area. More than 3000 sqft luxurious home with Floor-Ceiling high end aluminum windows & doors. Chef Kitchen W/High End Built-In Jennair Appliances With A Grand Island. Custom Cabinetry in the whole house. Heated Floor Master Washroom with Custom Wic. Glass Railings with Mid Risers Stairs. High End cabinetry In Family Room with B/I Gas Fireplace., Wood Front Door, Alum Windows/Doors, Interlocking, ACM Panel, Aluminum Boards + Many more. |
| Extras: Full Home Automation - Alexa, Switches, Speakers, Ring Camera, Security system, Potlights, Fancy Fixtures, Eng Hdwd Flr, Heated floor Ensuite, Rough-in heated floor in basement |
| Price | $2,149,999 |
| Taxes: | $7717.97 |
| Address: | 80A Evans Ave , Toronto, M8Z 1H8, Ontario |
| Lot Size: | 25.00 x 120.00 (Feet) |
| Directions/Cross Streets: | Evans Avenue/Royal York Road |
| Rooms: | 9 |
| Bedrooms: | 3 |
| Bedrooms +: | 1 |
| Kitchens: | 1 |
| Family Room: | Y |
| Basement: | Fin W/O |
| Approximatly Age: | 0-5 |
| Property Type: | Detached |
| Style: | 2-Storey |
| Exterior: | Alum Siding, Metal/Side |
| Garage Type: | Attached |
| (Parking/)Drive: | Available |
| Drive Parking Spaces: | 2 |
| Pool: | None |
| Approximatly Age: | 0-5 |
| Approximatly Square Footage: | 2500-3000 |
| Fireplace/Stove: | Y |
| Heat Source: | Gas |
| Heat Type: | Forced Air |
| Central Air Conditioning: | Central Air |
| Laundry Level: | Upper |
| Sewers: | Sewers |
| Water: | Municipal |
$
%
Years
This calculator is for demonstration purposes only. Always consult a professional
financial advisor before making personal financial decisions.
| Although the information displayed is believed to be accurate, no warranties or representations are made of any kind. |
| CENTURY 21 PEOPLE`S CHOICE REALTY INC. |
|
|
Ali Shahpazir
Sales Representative
Dir:
416-473-8225
Bus:
416-473-8225
| Virtual Tour | Book Showing | Email a Friend |
Jump To:
At a Glance:
| Type: | Freehold - Detached |
| Area: | Toronto |
| Municipality: | Toronto |
| Neighbourhood: | Mimico |
| Style: | 2-Storey |
| Lot Size: | 25.00 x 120.00(Feet) |
| Approximate Age: | 0-5 |
| Tax: | $7,717.97 |
| Beds: | 3+1 |
| Baths: | 7 |
| Fireplace: | Y |
| Pool: | None |
Locatin Map:
Payment Calculator:








