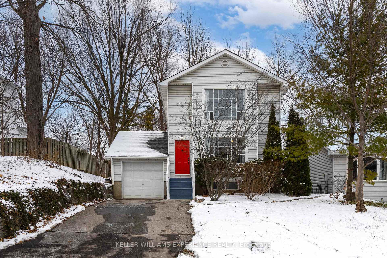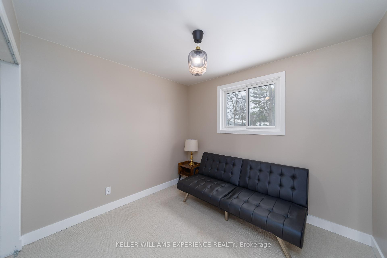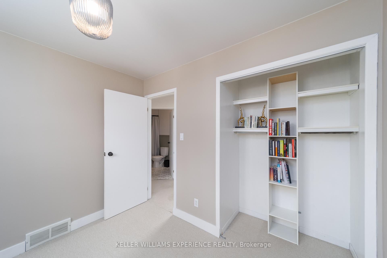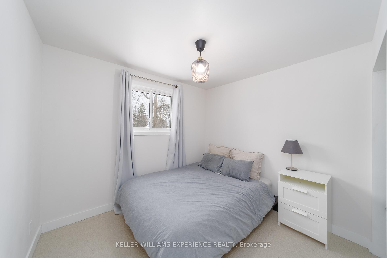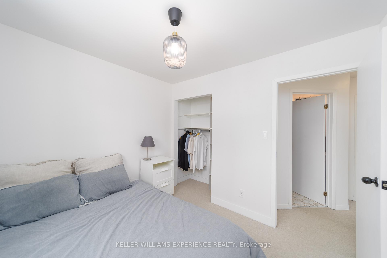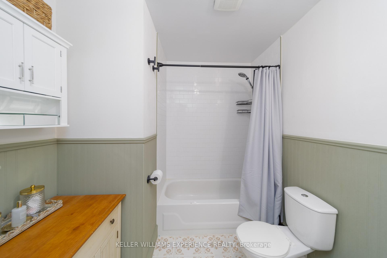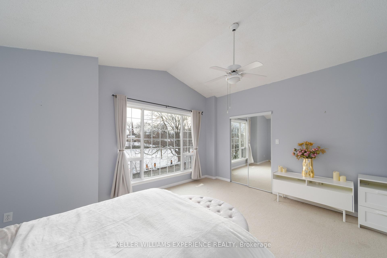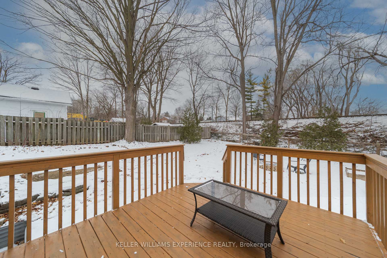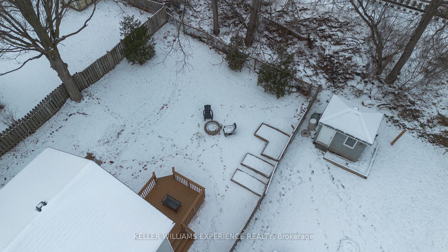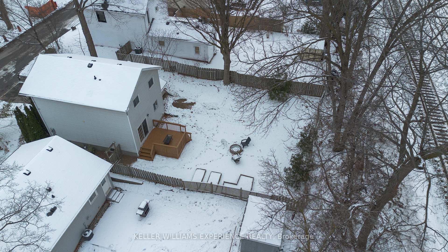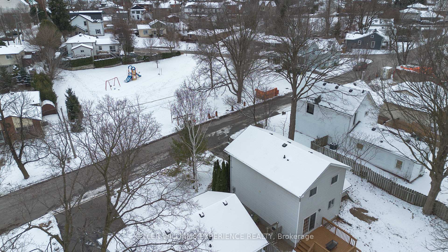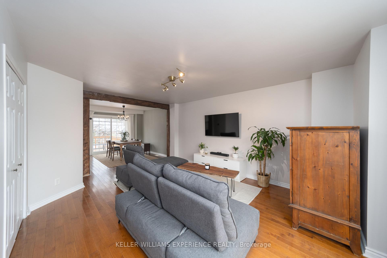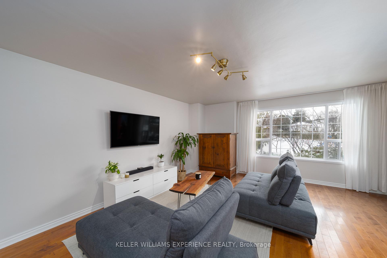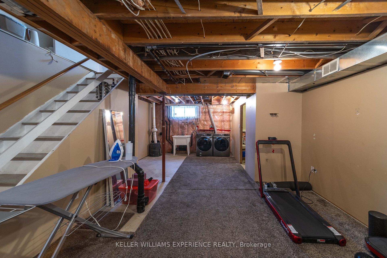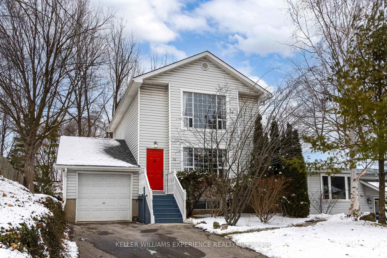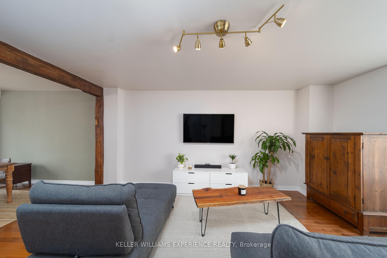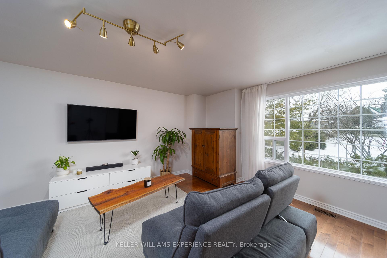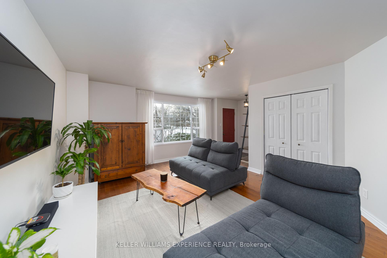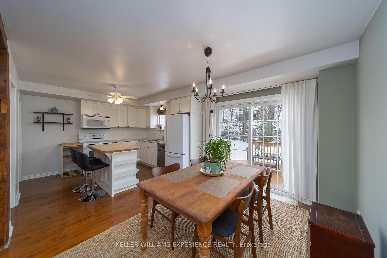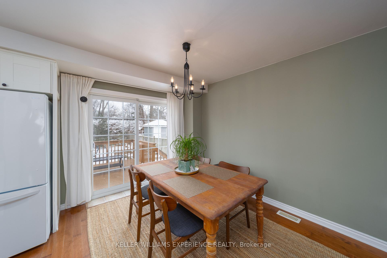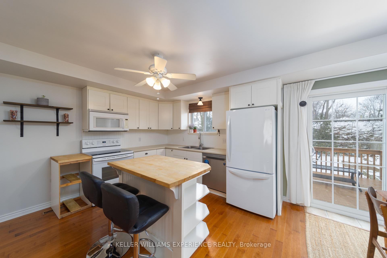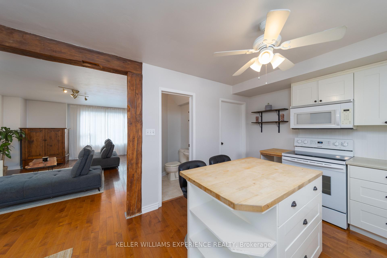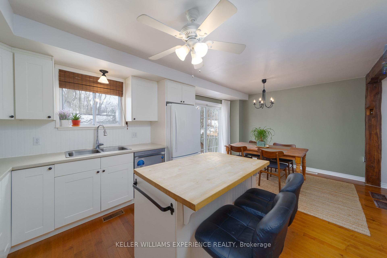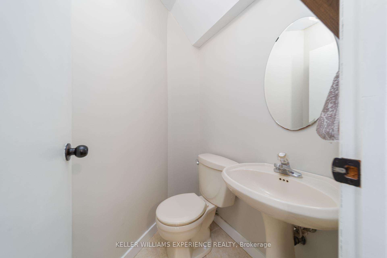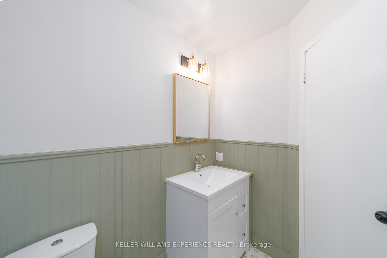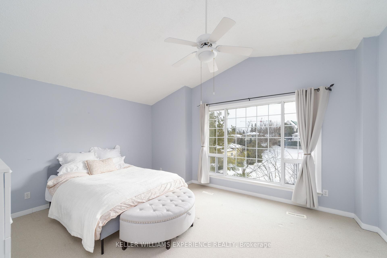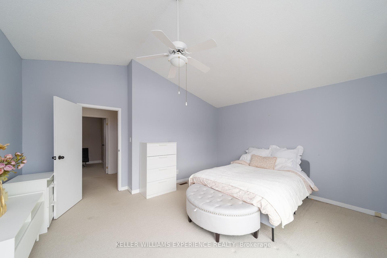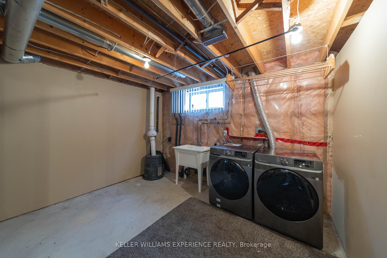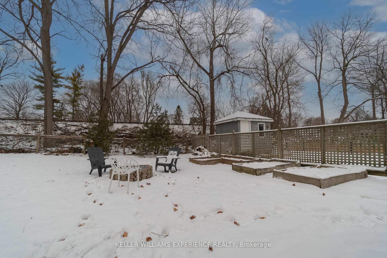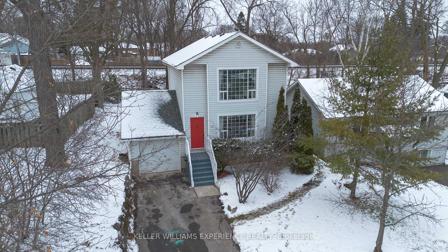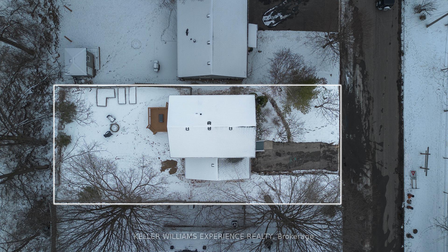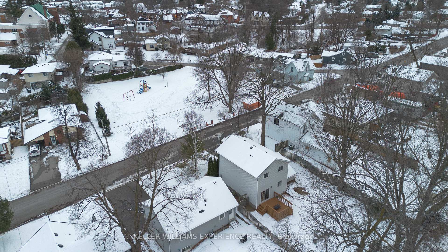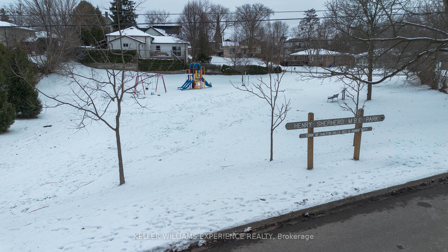$810,000
Available - For Sale
Listing ID: W11886877
52 Dayfoot Dr , Halton Hills, L7G 2L1, Ontario
| Step into the charm of 52 Dayfoot Drive, a beautifully detached home nestled on a quiet, family-friendly street, directly across from a peaceful park. This bright and inviting property is bathed in natural light and surrounded by mature trees, creating a tranquil and picturesque setting.The spacious kitchen showcases elegant white cabinetry with custom finishes, a central island with ample storage, and a stylish shiplap backsplash. The kitchen overlooks the stunning backyard, complete with a walkout deckperfect for entertaining or enjoying a relaxing evening outdoors.With three generously sized bedrooms, including a primary suite with a walk-in closet, this home offers plenty of space for the whole family. The partially finished basement boasts high ceilings, offering endless potential for customization to suit your needs. Conveniently located just minutes from the GO station, downtown Georgetown, the farmers market, shops, restaurants, and the library, this home blends the best of suburban living with easy access to urban conveniences. |
| Price | $810,000 |
| Taxes: | $4800.00 |
| Address: | 52 Dayfoot Dr , Halton Hills, L7G 2L1, Ontario |
| Lot Size: | 50.00 x 113.51 (Feet) |
| Acreage: | < .50 |
| Directions/Cross Streets: | Guelph, Morris, Dayfoot |
| Rooms: | 8 |
| Bedrooms: | 3 |
| Bedrooms +: | |
| Kitchens: | 1 |
| Family Room: | N |
| Basement: | Part Fin |
| Approximatly Age: | 16-30 |
| Property Type: | Detached |
| Style: | 2-Storey |
| Exterior: | Vinyl Siding |
| Garage Type: | Attached |
| (Parking/)Drive: | Private |
| Drive Parking Spaces: | 2 |
| Pool: | None |
| Approximatly Age: | 16-30 |
| Approximatly Square Footage: | 1100-1500 |
| Property Features: | Golf, Hospital, Library, Park, Public Transit, School |
| Fireplace/Stove: | N |
| Heat Source: | Gas |
| Heat Type: | Forced Air |
| Central Air Conditioning: | Central Air |
| Laundry Level: | Lower |
| Elevator Lift: | N |
| Sewers: | Sewers |
| Water: | Municipal |
$
%
Years
This calculator is for demonstration purposes only. Always consult a professional
financial advisor before making personal financial decisions.
| Although the information displayed is believed to be accurate, no warranties or representations are made of any kind. |
| KELLER WILLIAMS EXPERIENCE REALTY |
|
|
Ali Shahpazir
Sales Representative
Dir:
416-473-8225
Bus:
416-473-8225
| Virtual Tour | Book Showing | Email a Friend |
Jump To:
At a Glance:
| Type: | Freehold - Detached |
| Area: | Halton |
| Municipality: | Halton Hills |
| Neighbourhood: | Georgetown |
| Style: | 2-Storey |
| Lot Size: | 50.00 x 113.51(Feet) |
| Approximate Age: | 16-30 |
| Tax: | $4,800 |
| Beds: | 3 |
| Baths: | 2 |
| Fireplace: | N |
| Pool: | None |
Locatin Map:
Payment Calculator:

